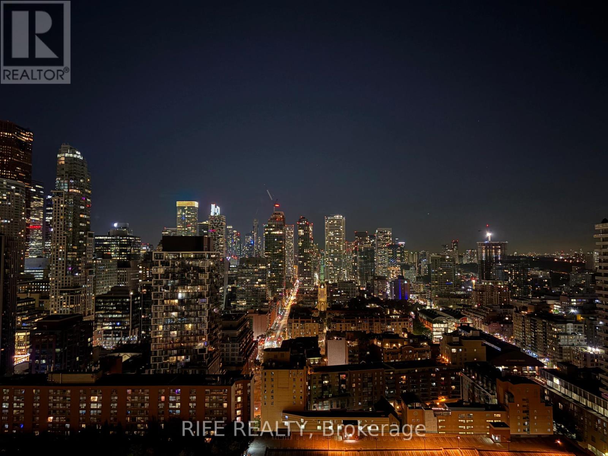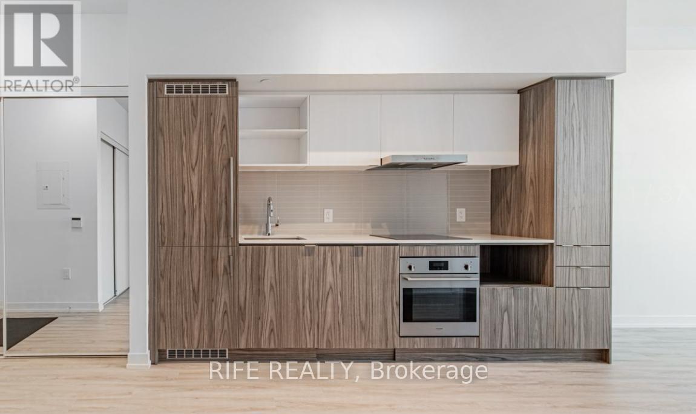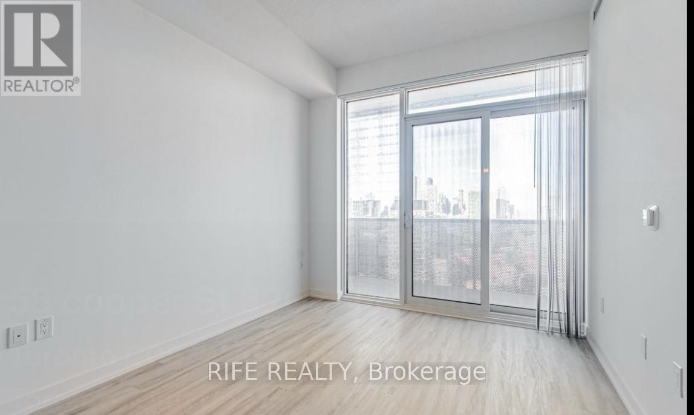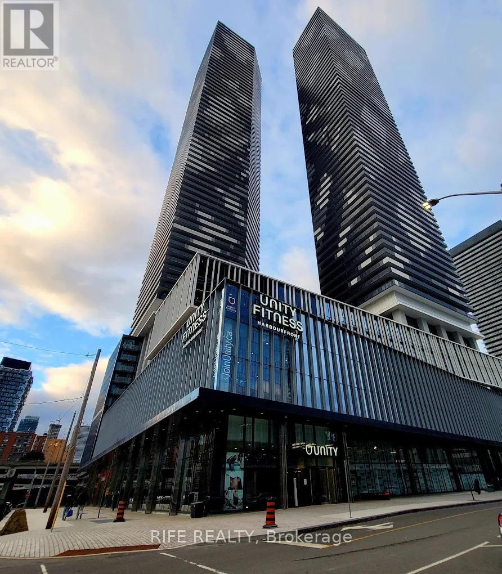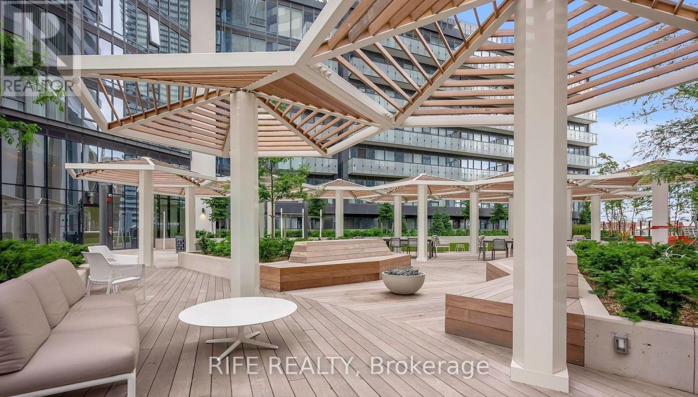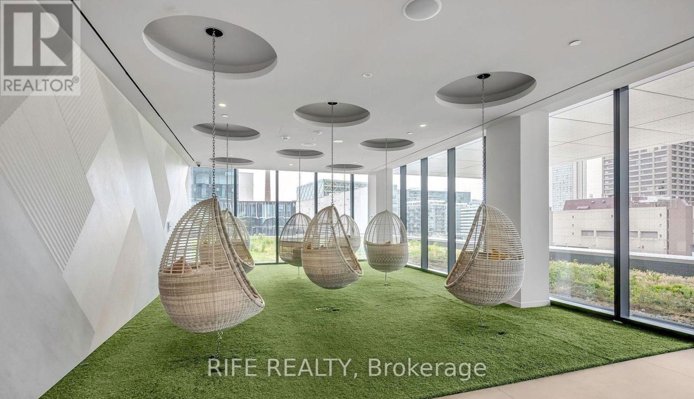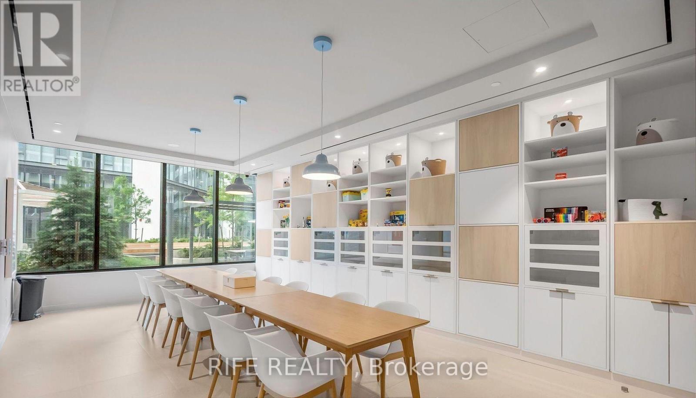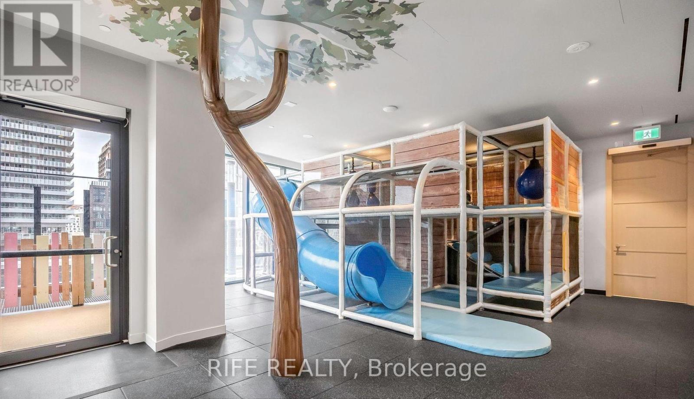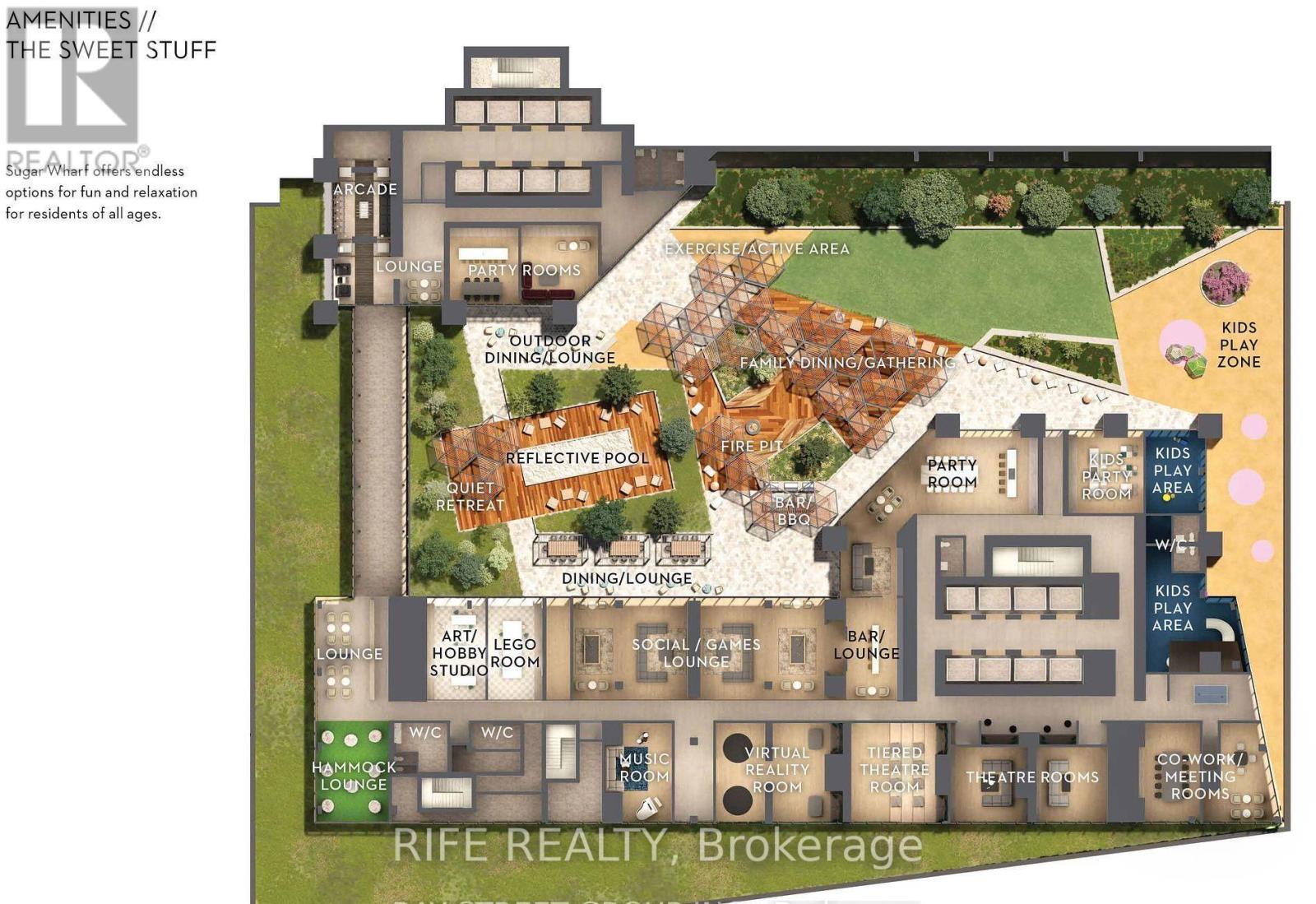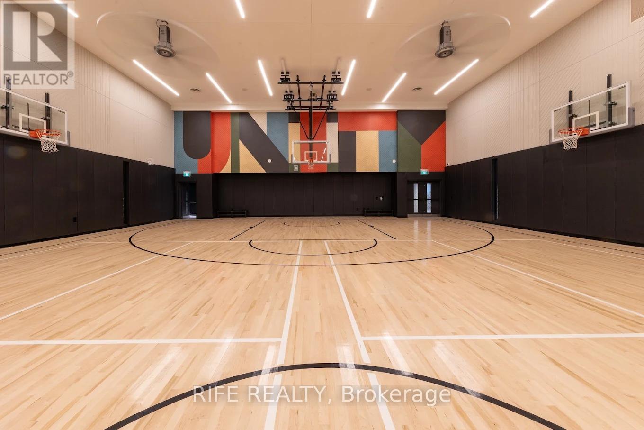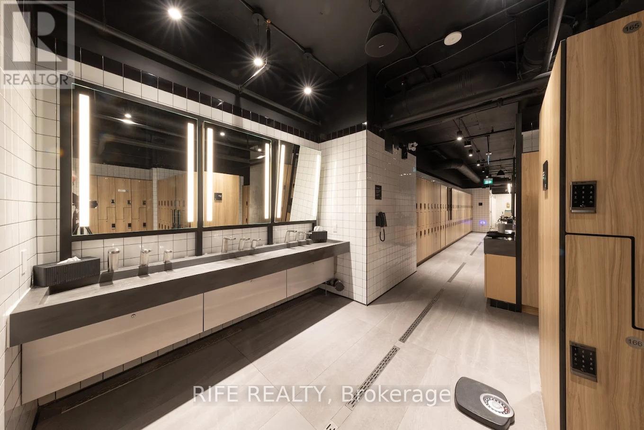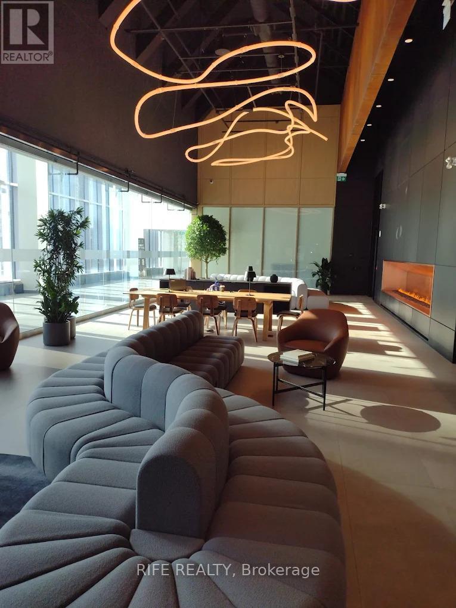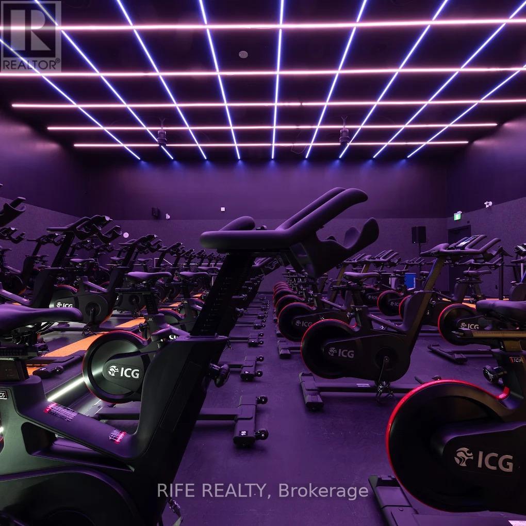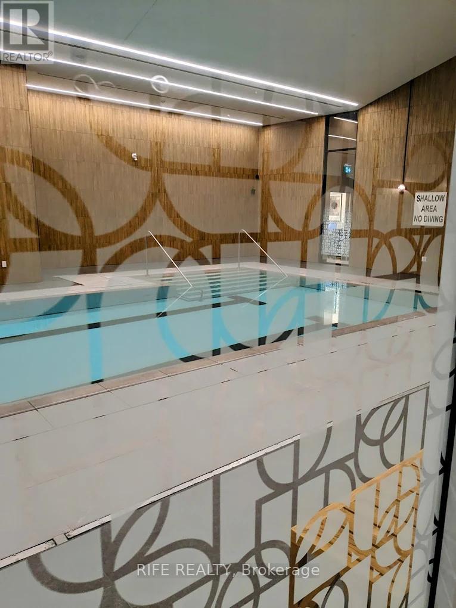2 Bedroom
1 Bathroom
600 - 699 sqft
Central Air Conditioning
Forced Air, Not Known
$2,700 Monthly
Rare 10-ft ceilings with floor-to-ceiling windows and unobstructed panoramic city views! Spacious 1+Den layout, featuring an oversized Den ideal for home office or guest room. Sleek open-concept kitchen with built-in Miele appliances, quartz countertops, and engineered hardwood floors.Enjoy world-class amenities: state-of-the-art fitness centre, indoor pool, theatre, rooftop terrace with BBQ, party/meeting rooms & 24/7 security.Prime waterfront location-steps to Lake Ontario, Sugar Beach, Farm Boy, Loblaws, restaurants & transit. 10-min walk to Union Station, 7-min walk to P.A.T.H ! Locker included. Rent covers high-speed internet & Unity premium gym membership! (id:49187)
Property Details
|
MLS® Number
|
C12489332 |
|
Property Type
|
Single Family |
|
Neigbourhood
|
Spadina—Fort York |
|
Community Name
|
Waterfront Communities C8 |
|
Communication Type
|
High Speed Internet |
|
Community Features
|
Pets Allowed With Restrictions |
|
View Type
|
City View |
Building
|
Bathroom Total
|
1 |
|
Bedrooms Above Ground
|
1 |
|
Bedrooms Below Ground
|
1 |
|
Bedrooms Total
|
2 |
|
Age
|
0 To 5 Years |
|
Amenities
|
Storage - Locker |
|
Appliances
|
Cooktop, Dishwasher, Dryer, Hood Fan, Microwave, Oven, Washer, Window Coverings, Refrigerator |
|
Basement Type
|
None |
|
Cooling Type
|
Central Air Conditioning |
|
Exterior Finish
|
Concrete |
|
Flooring Type
|
Laminate |
|
Heating Fuel
|
Electric, Natural Gas |
|
Heating Type
|
Forced Air, Not Known |
|
Size Interior
|
600 - 699 Sqft |
|
Type
|
Apartment |
Parking
Land
Rooms
| Level |
Type |
Length |
Width |
Dimensions |
|
Flat |
Living Room |
3.51 m |
3.05 m |
3.51 m x 3.05 m |
|
Flat |
Dining Room |
3.51 m |
3.05 m |
3.51 m x 3.05 m |
|
Flat |
Kitchen |
3.43 m |
2.29 m |
3.43 m x 2.29 m |
|
Flat |
Bedroom |
3.81 m |
2.69 m |
3.81 m x 2.69 m |
|
Flat |
Den |
2.82 m |
2.69 m |
2.82 m x 2.69 m |
https://www.realtor.ca/real-estate/29046751/3202-55-cooper-street-toronto-waterfront-communities-waterfront-communities-c8

