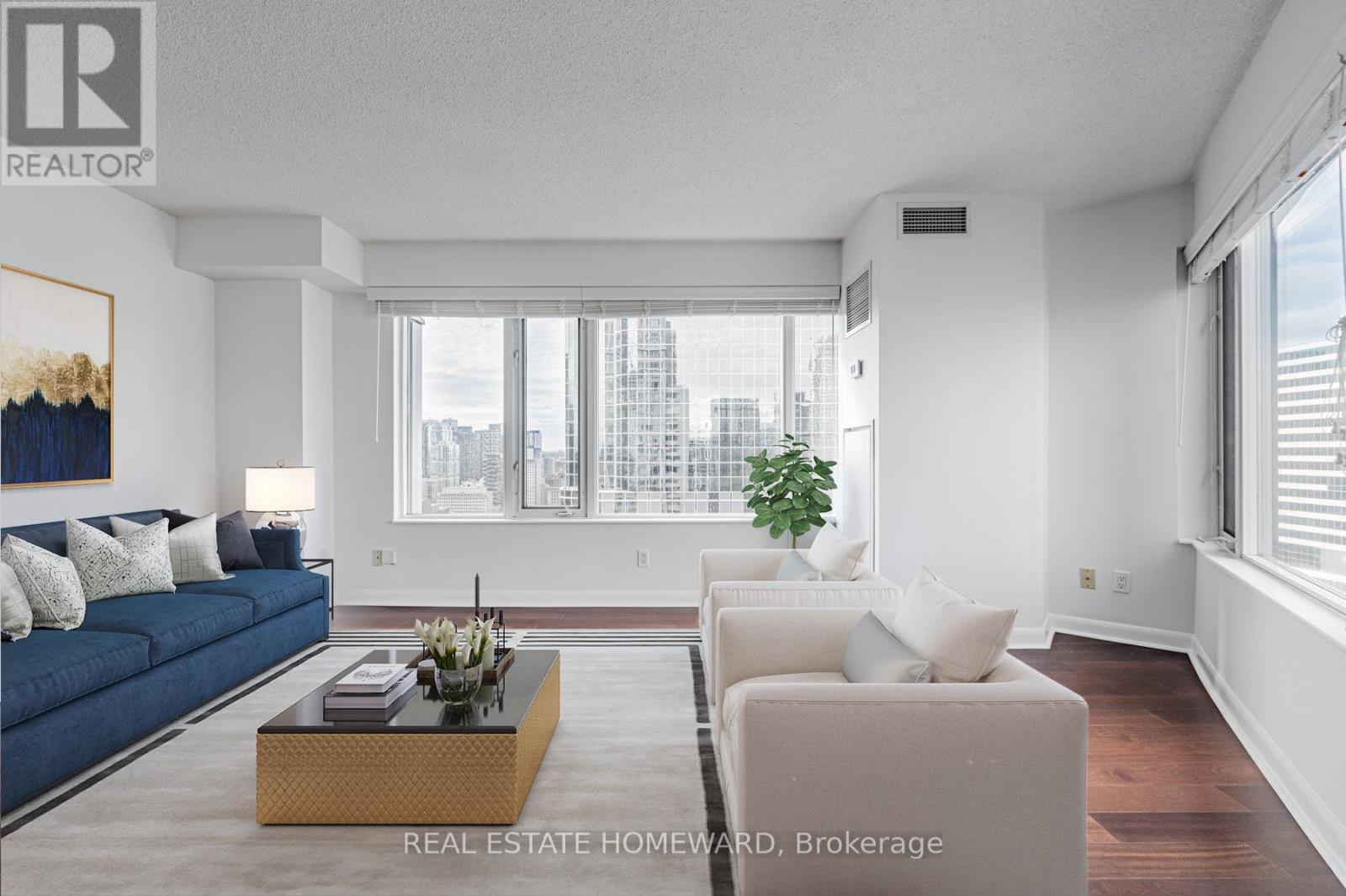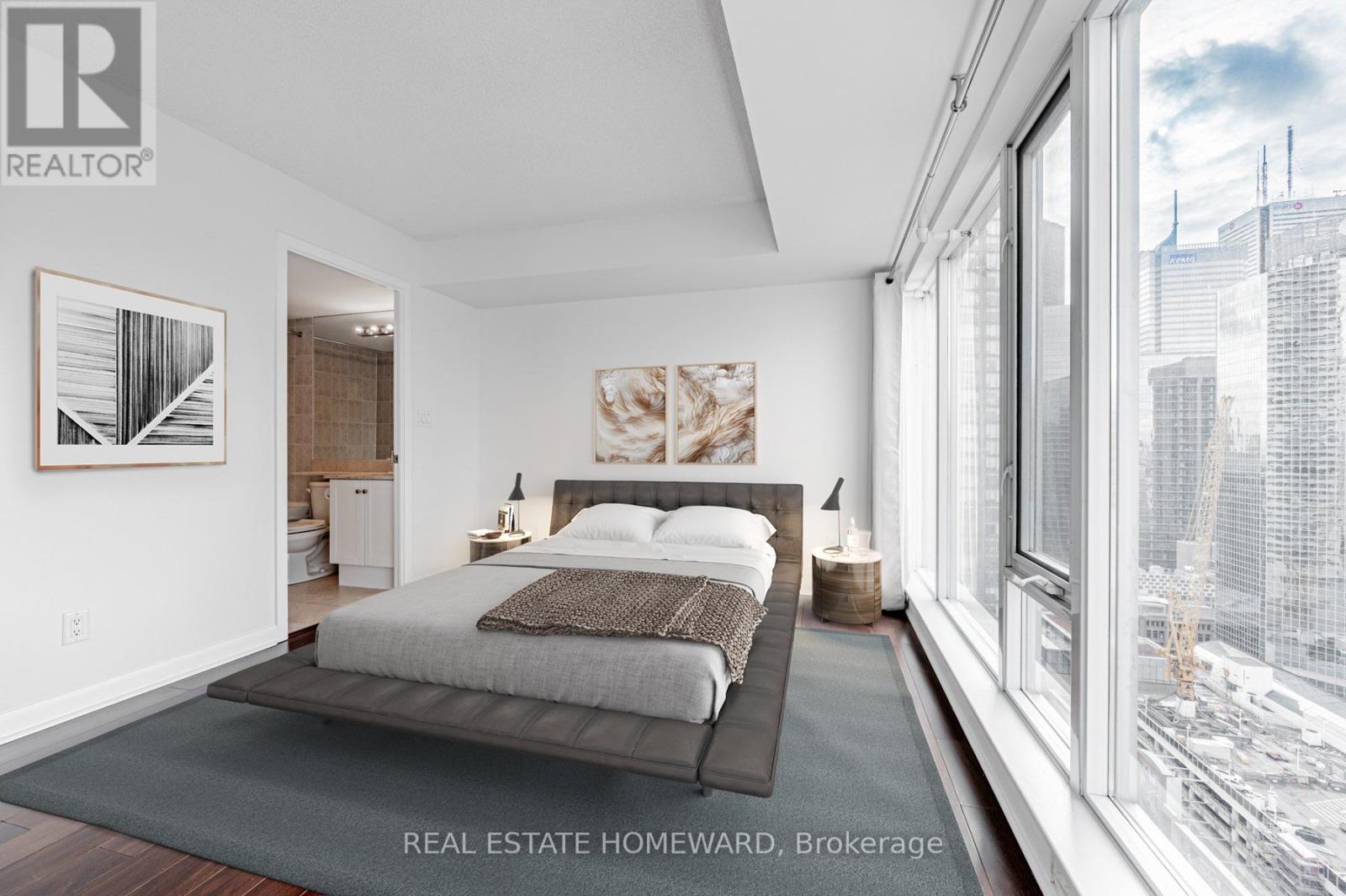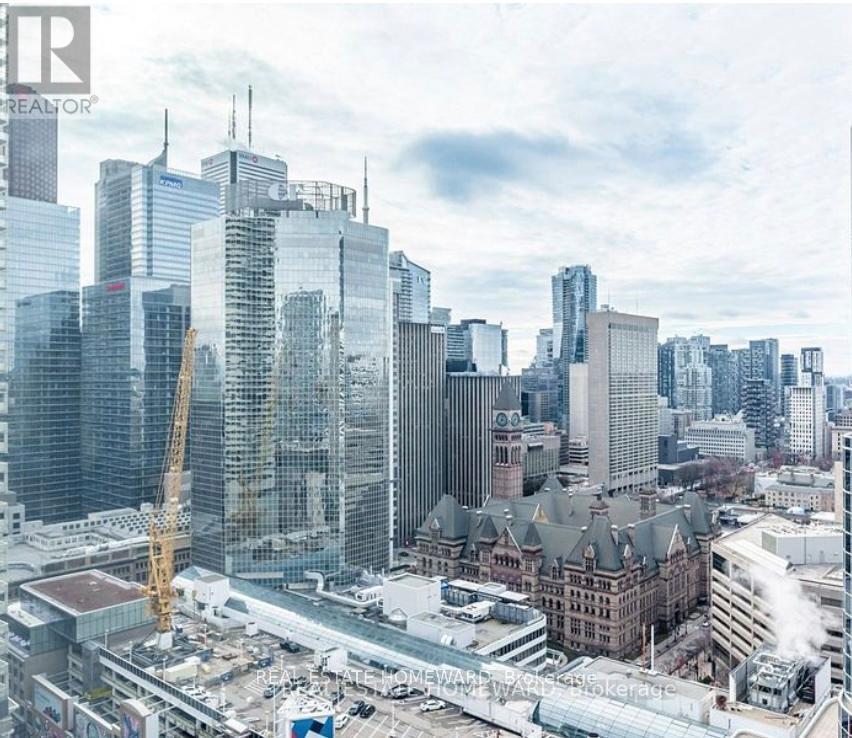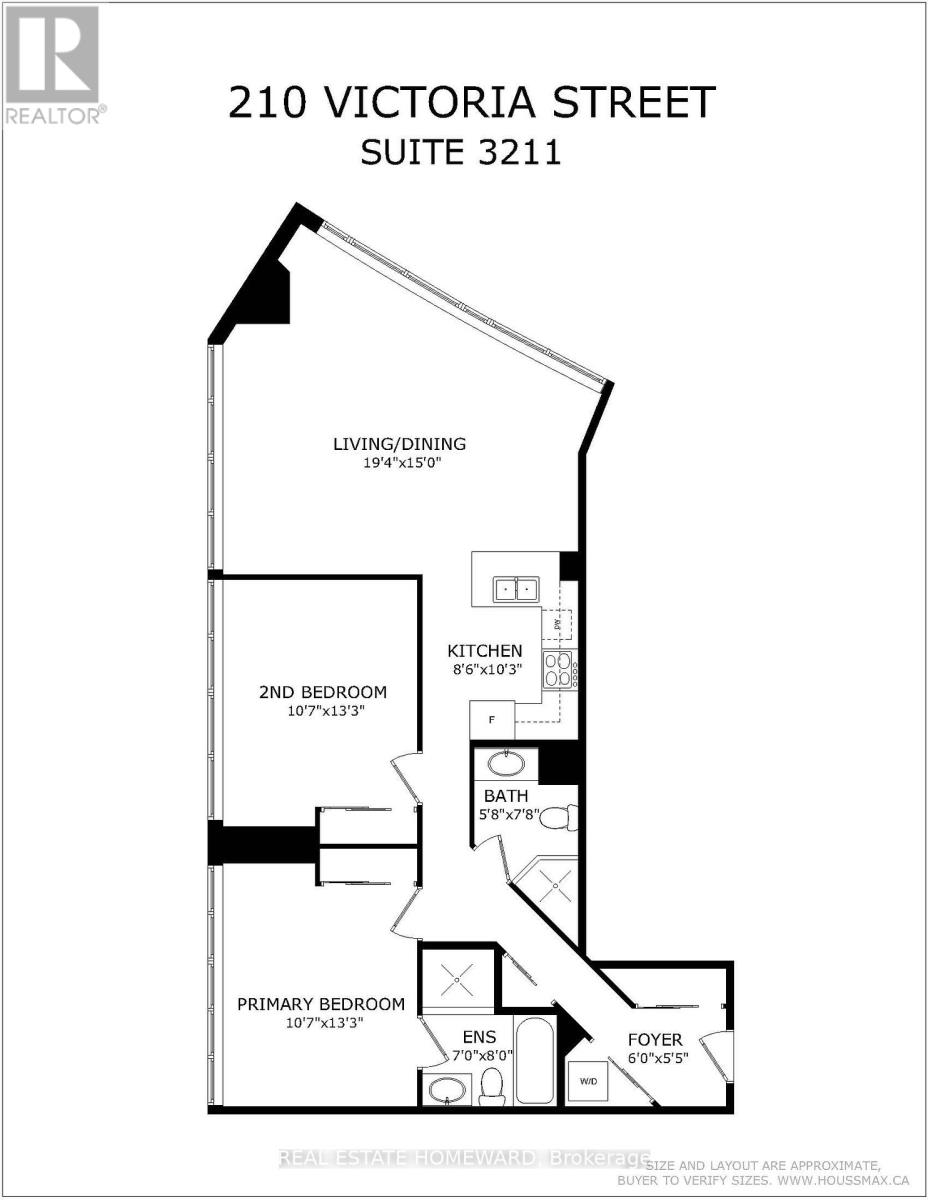2 Bedroom
2 Bathroom
1000 - 1199 sqft
Central Air Conditioning
Heat Pump
$3,650 Monthly
Available August 1, 2025. Welcome to The Pantages Tower, a highly desirable location in the heart of downtown Toronto. Contemporary building, designed specifically for the dynamic lifestyle of young professionals. Flooded in natural light, spacious in layout, gorgeous panoramic north, east and west city views that capture the sunrise and sunset and set the unit aglow. Floor plan features two large bedrooms, two bathrooms, modern kitchen with quartz countertops, stainless steel appliances, and breakfast bar. Easy access to the underground P.A.T.H. system. Steps to the Eaton Centre for shopping, the bright lights and entertainment ofDundas Square. Take in performances at the historic Ed Mirvish Theatre or at The Elgin and Winter Garden Theatre. Historic Massey Hall, Hospital, wide selection of Restaurants nearby. This location has it all. Includes Locker, Parking and all Utilities. (id:49187)
Property Details
|
MLS® Number
|
C12178309 |
|
Property Type
|
Single Family |
|
Community Name
|
Church-Yonge Corridor |
|
Amenities Near By
|
Hospital, Place Of Worship, Public Transit |
|
Community Features
|
Pet Restrictions |
|
Parking Space Total
|
1 |
Building
|
Bathroom Total
|
2 |
|
Bedrooms Above Ground
|
2 |
|
Bedrooms Total
|
2 |
|
Amenities
|
Security/concierge, Party Room, Storage - Locker |
|
Cooling Type
|
Central Air Conditioning |
|
Exterior Finish
|
Concrete |
|
Fire Protection
|
Security Guard |
|
Flooring Type
|
Laminate, Tile |
|
Heating Fuel
|
Electric |
|
Heating Type
|
Heat Pump |
|
Size Interior
|
1000 - 1199 Sqft |
|
Type
|
Apartment |
Parking
Land
|
Acreage
|
No |
|
Land Amenities
|
Hospital, Place Of Worship, Public Transit |
Rooms
| Level |
Type |
Length |
Width |
Dimensions |
|
Main Level |
Living Room |
5.57 m |
5.01 m |
5.57 m x 5.01 m |
|
Main Level |
Dining Room |
5.57 m |
5.01 m |
5.57 m x 5.01 m |
|
Main Level |
Kitchen |
3.2 m |
1.75 m |
3.2 m x 1.75 m |
|
Main Level |
Primary Bedroom |
3.7 m |
3.18 m |
3.7 m x 3.18 m |
|
Main Level |
Bedroom 2 |
3.35 m |
3.18 m |
3.35 m x 3.18 m |
https://www.realtor.ca/real-estate/28377793/3211-210-victoria-street-toronto-church-yonge-corridor-church-yonge-corridor



















