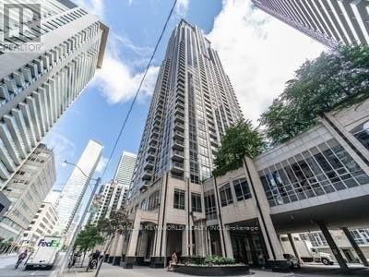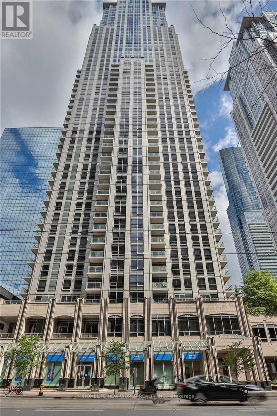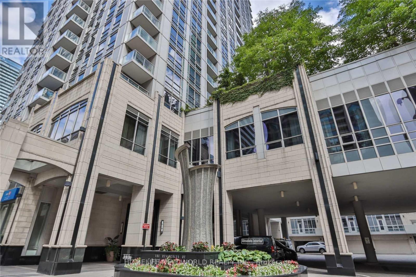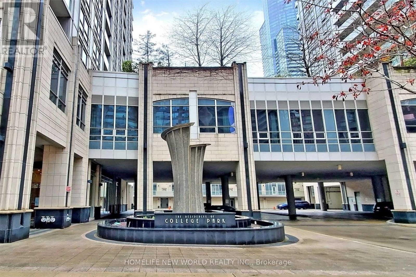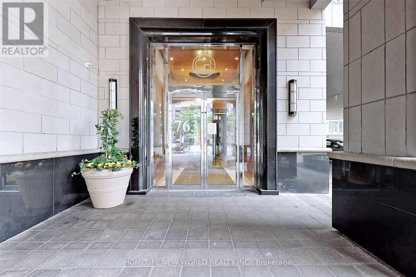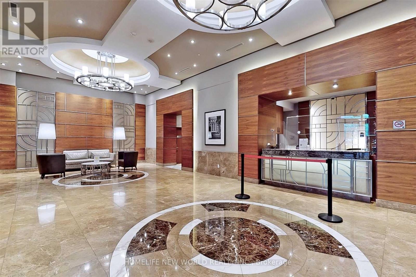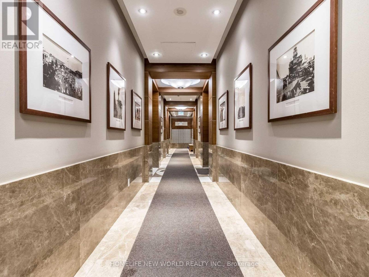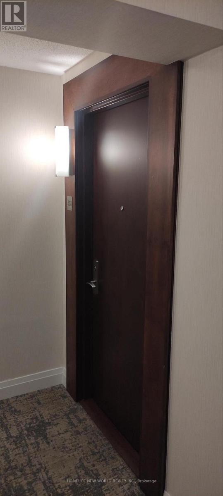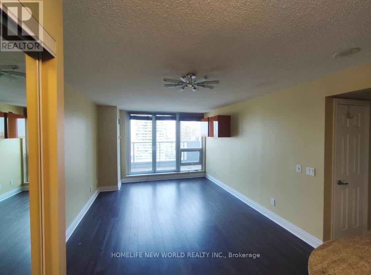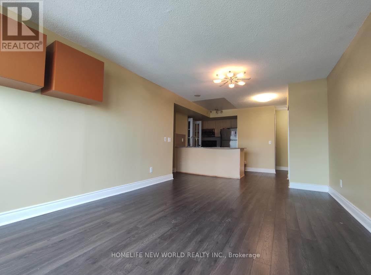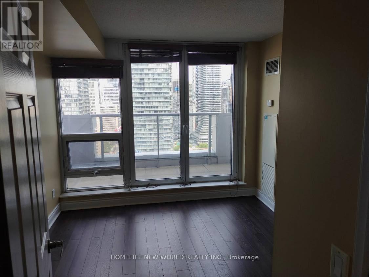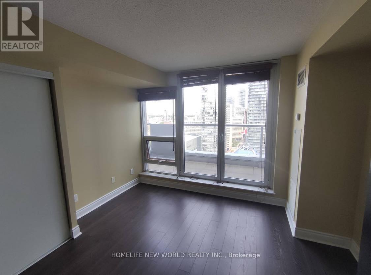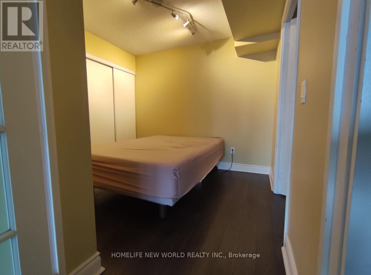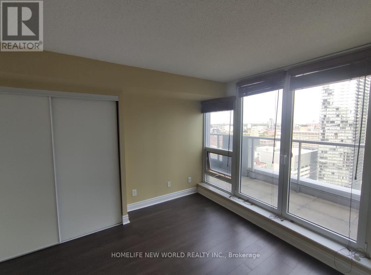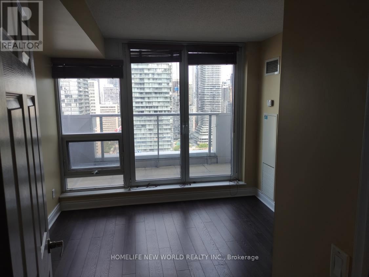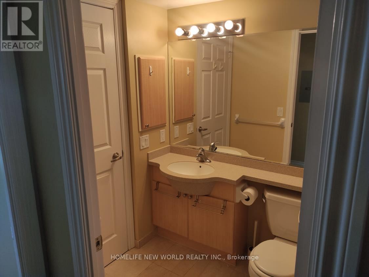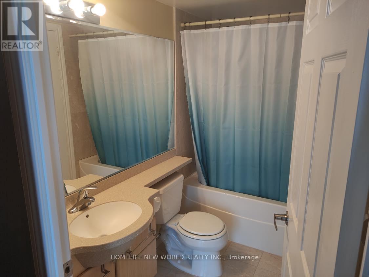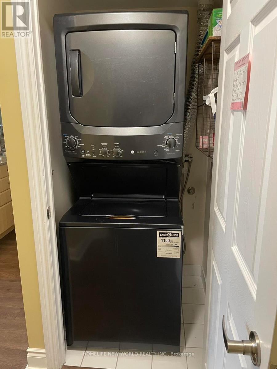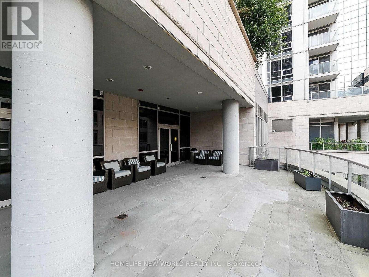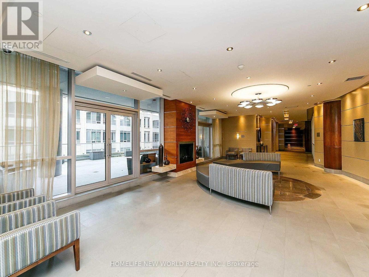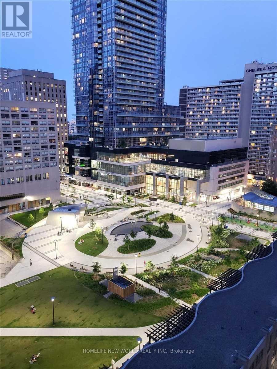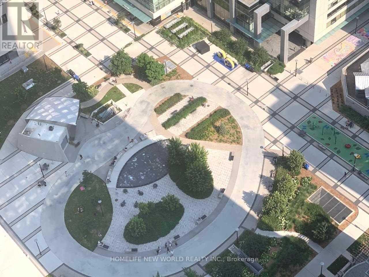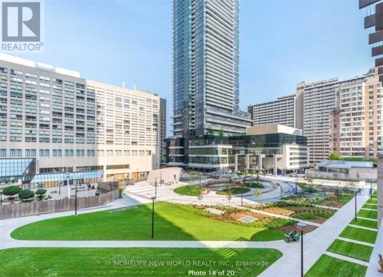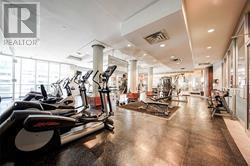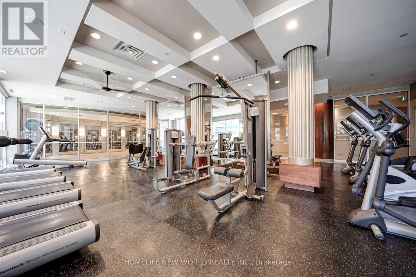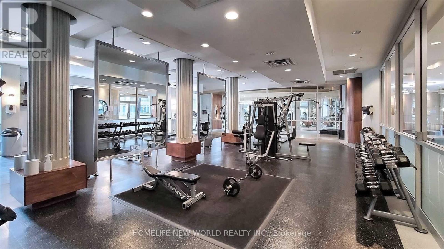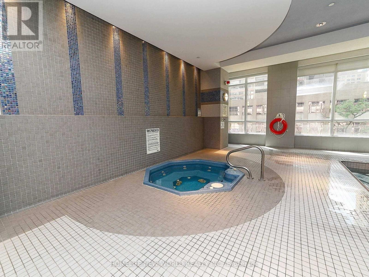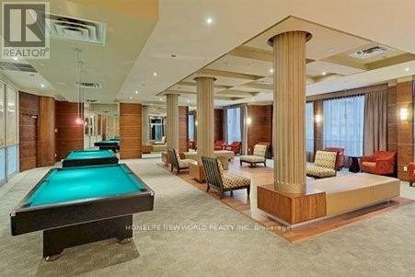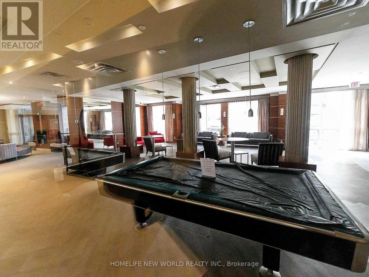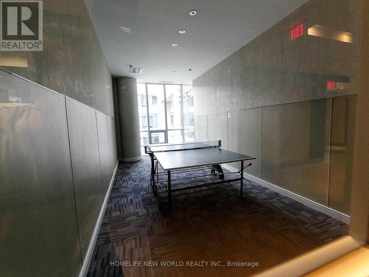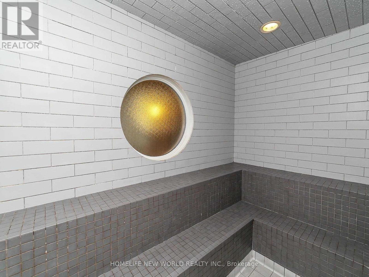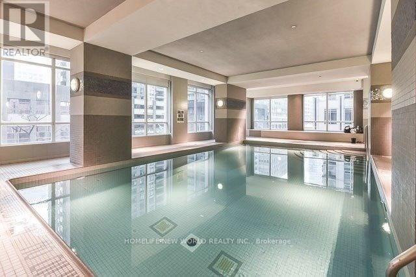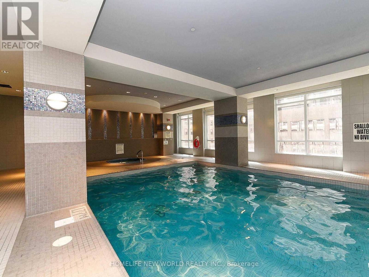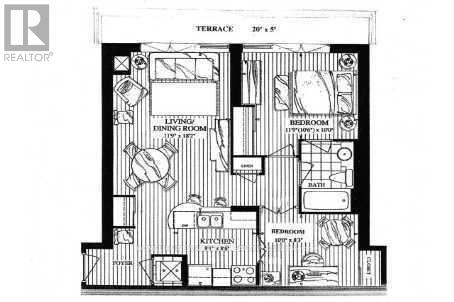2 Bedroom
1 Bathroom
700 - 799 sqft
Indoor Pool
Central Air Conditioning
Forced Air
$3,000 Monthly
An Unique Unit At College Park With Large (100 Sq Ft) Terrace!!! Great Layout One Bedroom Plus Den (Could Be Used As 2nd Bedroom ) 770 Sq/Feet.Custom Made Blinds , French Doors In Den. Fantastic Location At Yonge And College, Direct Access To The Subway, Shops, Restaurants, And Service Ontario, Food Court, Metro, Farm Boy And Bank. 100 Walk Scores. Minutes Walk To U Of T, Toronto Metropolitan University, Eaton Centre, Financial District City Hall, Provincial Government, Provincial Research Institutes And Hospitals. (id:49187)
Property Details
|
MLS® Number
|
C12489616 |
|
Property Type
|
Single Family |
|
Neigbourhood
|
University—Rosedale |
|
Community Name
|
Bay Street Corridor |
|
Community Features
|
Pets Not Allowed |
|
Parking Space Total
|
1 |
|
Pool Type
|
Indoor Pool |
Building
|
Bathroom Total
|
1 |
|
Bedrooms Above Ground
|
1 |
|
Bedrooms Below Ground
|
1 |
|
Bedrooms Total
|
2 |
|
Age
|
16 To 30 Years |
|
Amenities
|
Security/concierge, Exercise Centre, Party Room, Recreation Centre, Storage - Locker |
|
Basement Type
|
None |
|
Cooling Type
|
Central Air Conditioning |
|
Exterior Finish
|
Concrete |
|
Flooring Type
|
Laminate, Hardwood |
|
Heating Fuel
|
Natural Gas |
|
Heating Type
|
Forced Air |
|
Size Interior
|
700 - 799 Sqft |
|
Type
|
Apartment |
Parking
Land
Rooms
| Level |
Type |
Length |
Width |
Dimensions |
|
Flat |
Living Room |
4.85 m |
3.25 m |
4.85 m x 3.25 m |
|
Flat |
Dining Room |
4.25 m |
3.25 m |
4.25 m x 3.25 m |
|
Flat |
Kitchen |
2.7 m |
2.82 m |
2.7 m x 2.82 m |
|
Flat |
Primary Bedroom |
3.55 m |
2.94 m |
3.55 m x 2.94 m |
|
Flat |
Den |
2.92 m |
2.53 m |
2.92 m x 2.53 m |
|
Flat |
Foyer |
0.7 m |
1.1 m |
0.7 m x 1.1 m |
https://www.realtor.ca/real-estate/29047016/3213-763-bay-street-toronto-bay-street-corridor-bay-street-corridor

