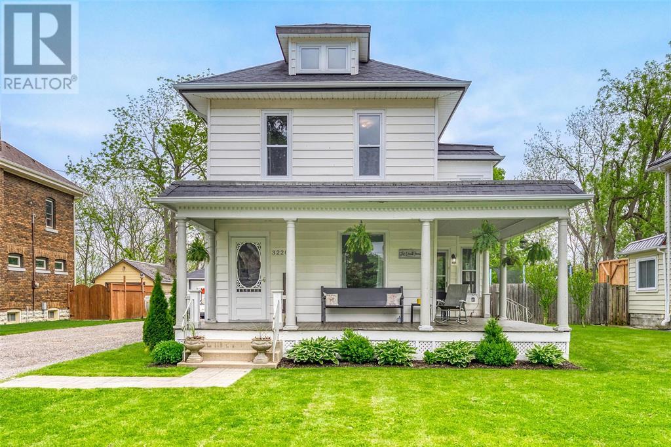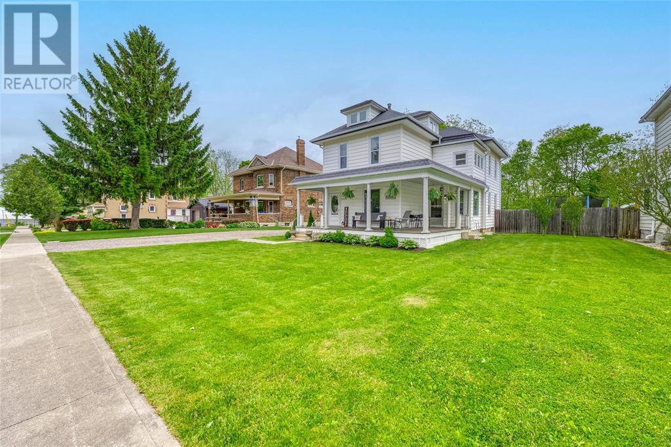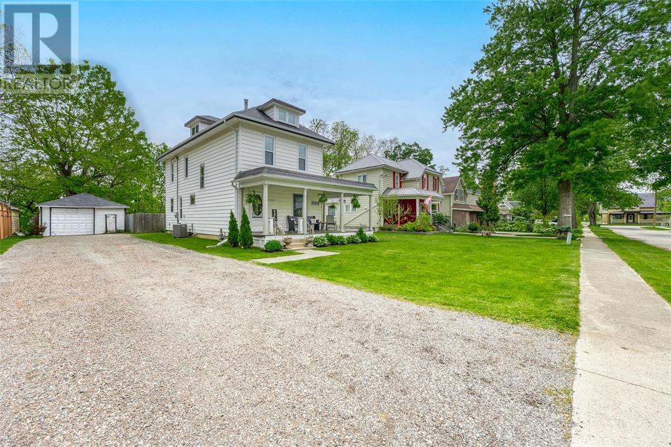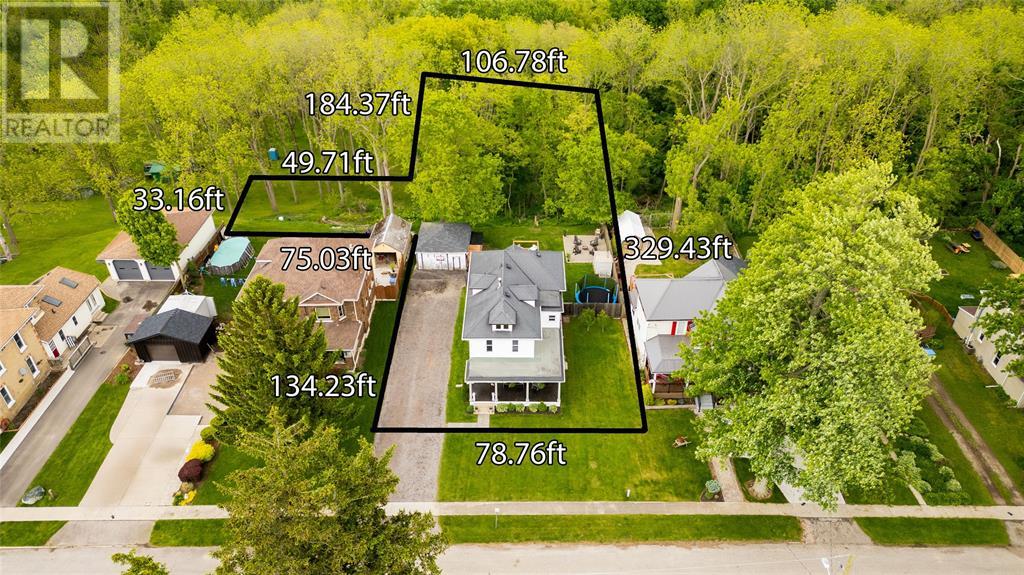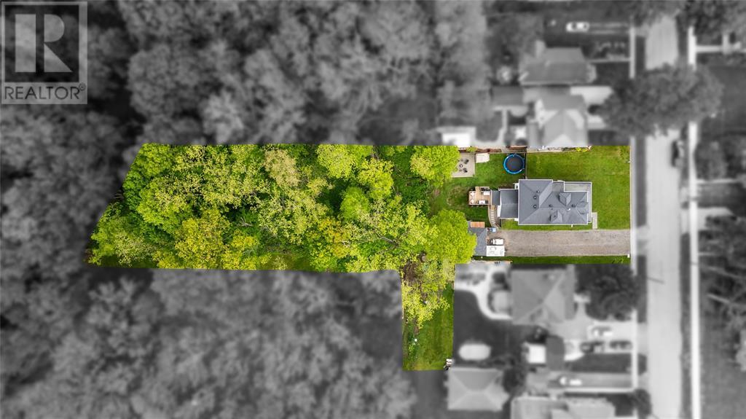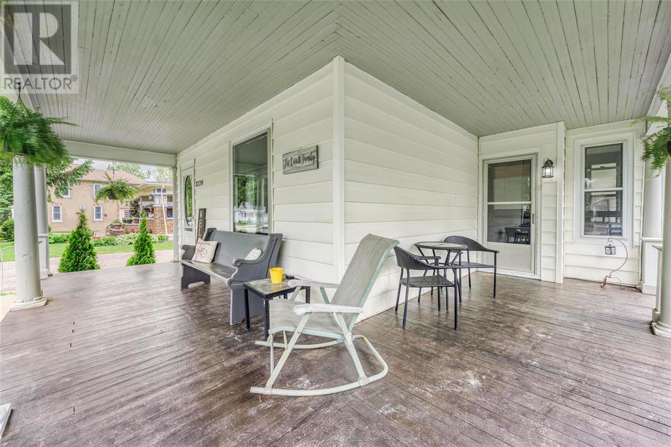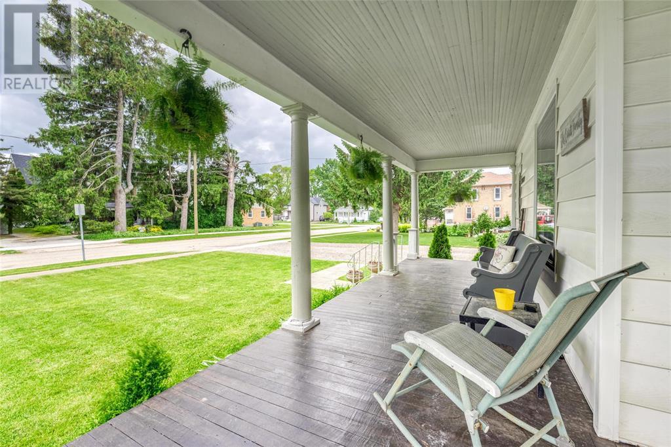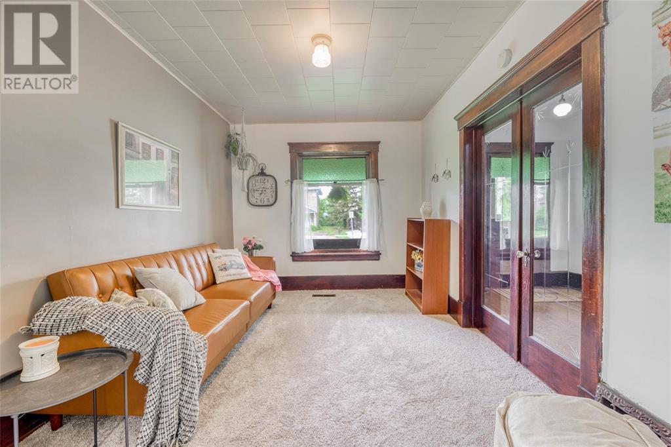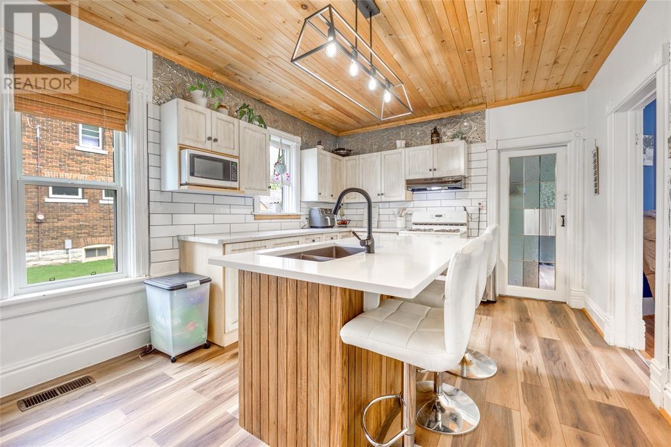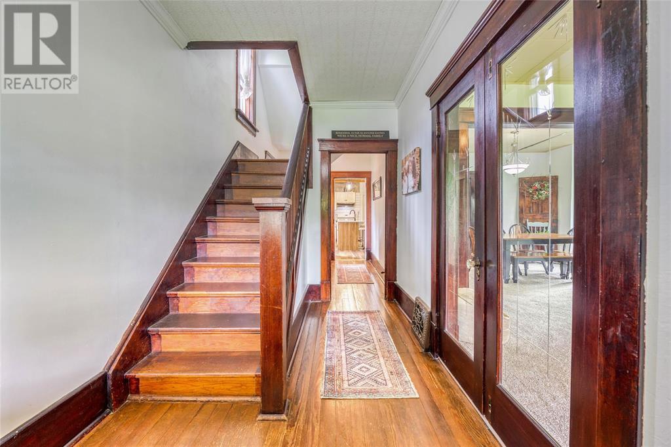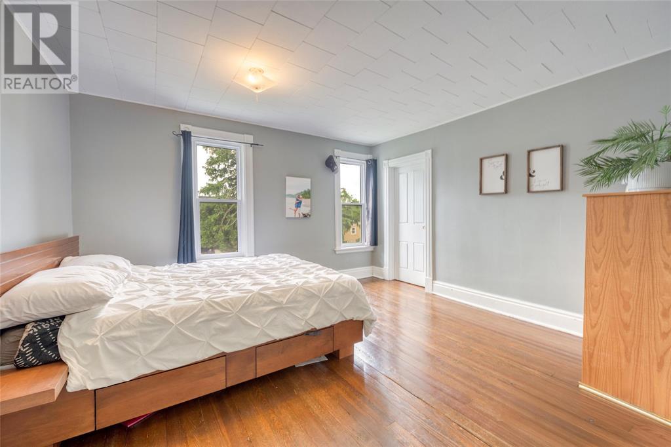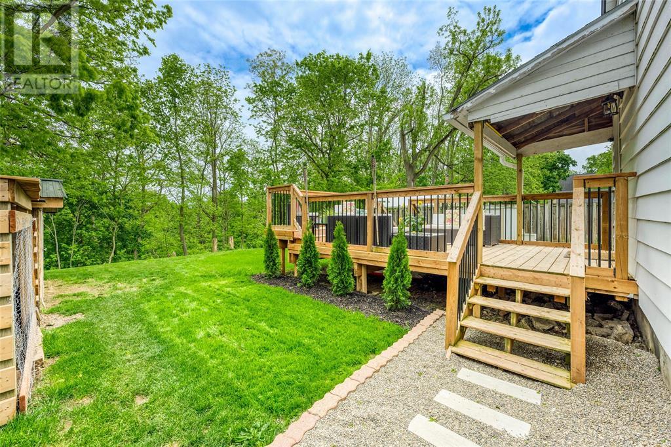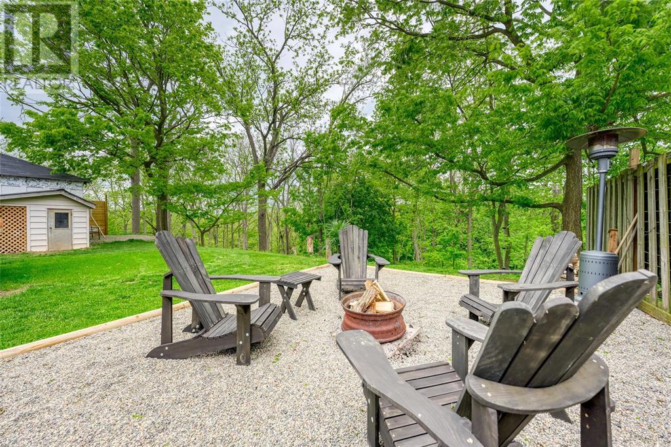3 Bedroom
1 Bathroom
2187 sqft
Central Air Conditioning
Forced Air
Landscaped
$519,900
Full of character this 2 Storey home is situated on a one of a kind 3/4 Acre parcel with mature woodlands backing onto to the Sydenham river. Features a Wrap around front covered porch, French doors, high baseboards with double staircase. New electrical panel 2021, gutter guards, eavestrough, downspouts 2019, Roof 2015, Furnace 2020, back deck 2024, most windows 2023. Kitchen updated with new island, granite counter top, dishwasher, sink & vinyl plank flooring 2024. Updated 4pc bath and new carpet 2025. 3 large bedrooms with walk in closets and a bonus room. Large Main floor laundry/ mudroom with a detached garage, double wide driveway with lots of parking. Enjoy the wildlife and nature from your own backyard while having campfires and bbq’s with the family. (id:49187)
Property Details
|
MLS® Number
|
25013167 |
|
Property Type
|
Single Family |
|
Features
|
Double Width Or More Driveway |
Building
|
Bathroom Total
|
1 |
|
Bedrooms Above Ground
|
3 |
|
Bedrooms Total
|
3 |
|
Appliances
|
Dishwasher, Dryer, Refrigerator, Stove, Washer |
|
Constructed Date
|
1890 |
|
Construction Style Attachment
|
Detached |
|
Cooling Type
|
Central Air Conditioning |
|
Exterior Finish
|
Aluminum/vinyl |
|
Flooring Type
|
Carpeted, Hardwood, Laminate, Cushion/lino/vinyl |
|
Heating Fuel
|
Natural Gas |
|
Heating Type
|
Forced Air |
|
Stories Total
|
2 |
|
Size Interior
|
2187 Sqft |
|
Total Finished Area
|
2187 Sqft |
|
Type
|
House |
Parking
Land
|
Acreage
|
No |
|
Landscape Features
|
Landscaped |
|
Size Irregular
|
75x329.43 |
|
Size Total Text
|
75x329.43 |
|
Zoning Description
|
R1 1/ep1 |
Rooms
| Level |
Type |
Length |
Width |
Dimensions |
|
Second Level |
Other |
|
|
19.91 x 7.84 |
|
Second Level |
Other |
|
|
9.28 x 7.61 |
|
Second Level |
4pc Bathroom |
|
|
9.15 x 8.64 |
|
Second Level |
Bedroom |
|
|
13.47 x 12.75 |
|
Second Level |
Bedroom |
|
|
13.29 x 12.07 |
|
Second Level |
Primary Bedroom |
|
|
12.61 x 13.58 |
|
Basement |
Storage |
|
|
16.40 x 7.40 |
|
Basement |
Utility Room |
|
|
16.06 x 16.26 |
|
Main Level |
1pc Bathroom |
|
|
2.66 x 2.66 |
|
Main Level |
Mud Room |
|
|
12.05 x 11.75 |
|
Main Level |
Kitchen |
|
|
16.77 x 11.25 |
|
Main Level |
Family Room |
|
|
16.92 x 13.42 |
|
Main Level |
Dining Room |
|
|
17.01 x 10.92 |
|
Main Level |
Living Room |
|
|
11.78 x 9.57 |
|
Main Level |
Foyer |
|
|
13.75 x 6.96 |
https://www.realtor.ca/real-estate/28391094/3220-church-street-brooke-alvinston

