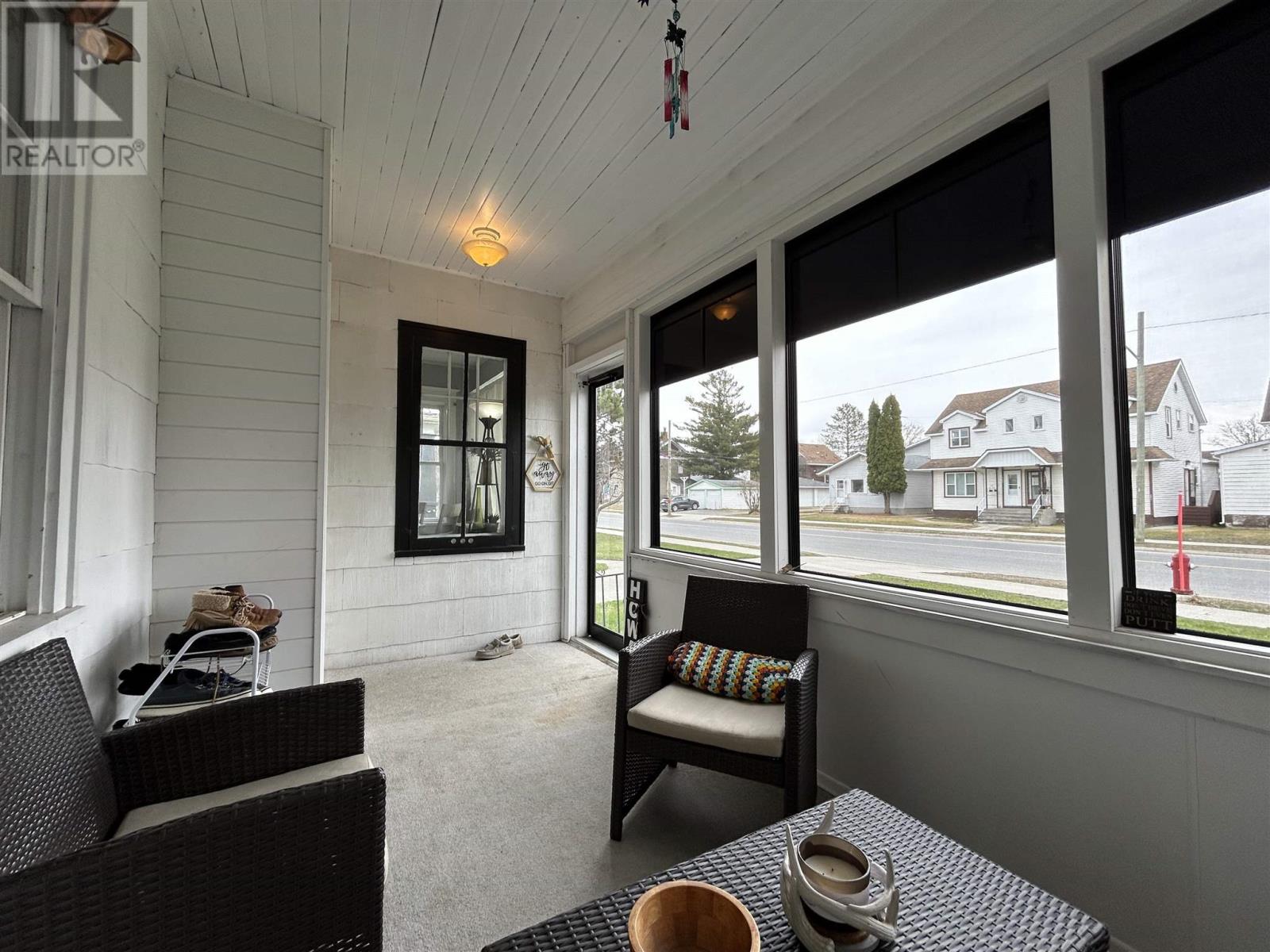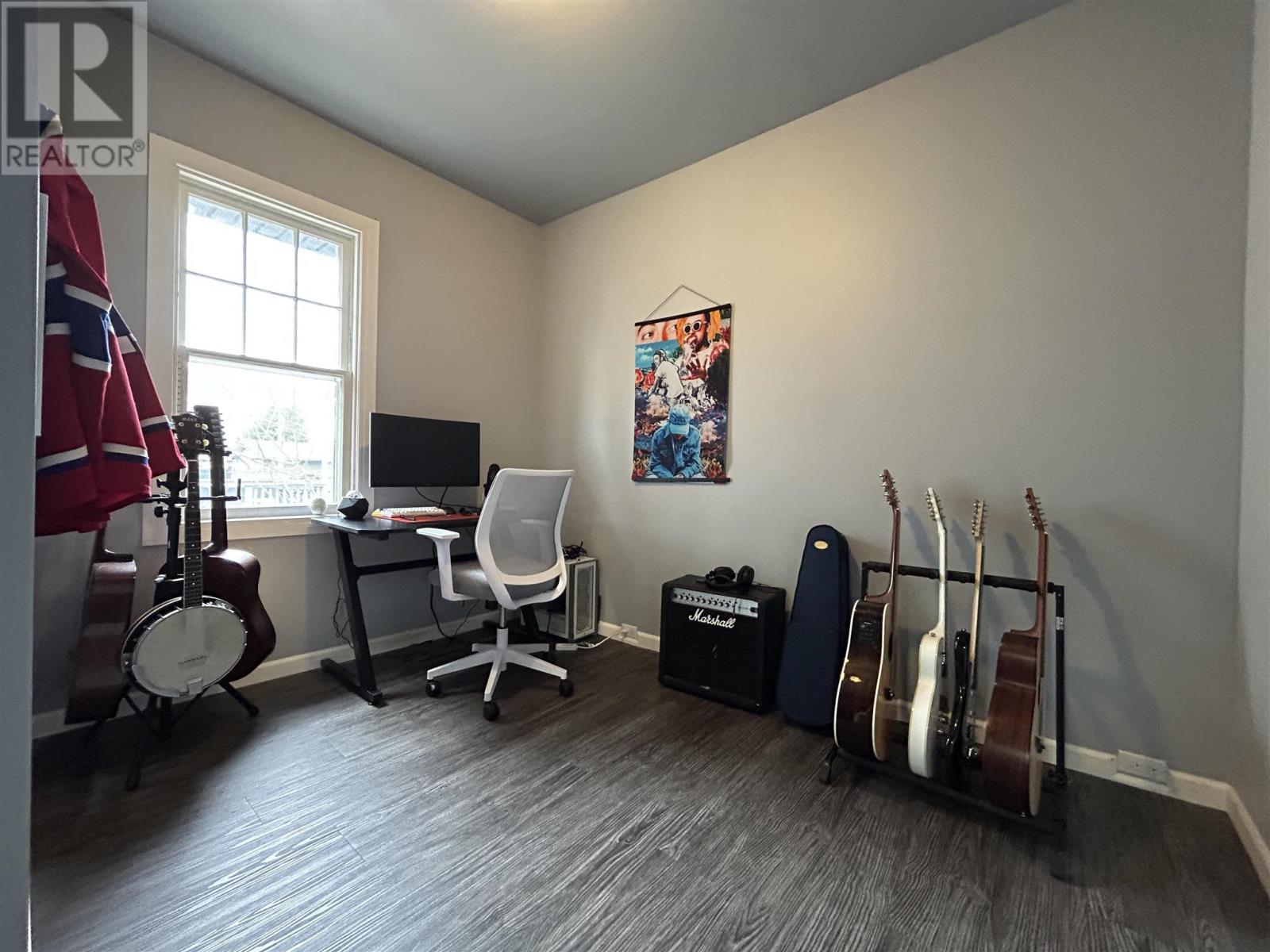2 Bedroom
2 Bathroom
1105 sqft
Bungalow
Central Air Conditioning
Forced Air
$289,000
NICELY UPDATED / SO MUCH CHARACTER with this delightful 2 bedroom, 2 bathroom bungalow in a SUPER CONVENIENT location!! Enjoy morning coffee or afternoon reading in the very cute and cozy front south-facing porch with 1-way privacy screens for your comfort! The main level of this home offers a spacious living/dining area with nice high ceilings and ample natural light. 2 bedrooms (including one with room for a king-sized bed!) and a beautiful bathroom with STUNNING tiled tub/shower surround are neatly separated for your comfort. The kitchen offers great modern finishings and all appliances included! Large rear mudroom/main floor laundry with ample windows! The basement is partially finished and holds room for storage, utility, a home gym, Den area, second bathroom, office space and more! Fenced rear yard with back deck - perfect for barbecuing and room for pets to enjoy. 1-car attached garage with front driveway access, more parking at the rear of the home! Central location and move-in ready! (id:49187)
Property Details
|
MLS® Number
|
TB250937 |
|
Property Type
|
Single Family |
|
Community Name
|
FORT FRANCES |
|
Communication Type
|
High Speed Internet |
|
Community Features
|
Bus Route |
|
Features
|
Crushed Stone Driveway |
|
Structure
|
Deck |
Building
|
Bathroom Total
|
2 |
|
Bedrooms Above Ground
|
2 |
|
Bedrooms Total
|
2 |
|
Appliances
|
Microwave Built-in, Dishwasher, Stove, Dryer, Microwave, Window Coverings, Refrigerator, Washer |
|
Architectural Style
|
Bungalow |
|
Basement Development
|
Partially Finished |
|
Basement Type
|
Partial (partially Finished) |
|
Constructed Date
|
1921 |
|
Construction Style Attachment
|
Detached |
|
Cooling Type
|
Central Air Conditioning |
|
Exterior Finish
|
Siding |
|
Foundation Type
|
Poured Concrete |
|
Heating Fuel
|
Natural Gas |
|
Heating Type
|
Forced Air |
|
Stories Total
|
1 |
|
Size Interior
|
1105 Sqft |
|
Utility Water
|
Municipal Water |
Parking
|
Garage
|
|
|
Attached Garage
|
|
|
Gravel
|
|
Land
|
Access Type
|
Road Access |
|
Acreage
|
No |
|
Sewer
|
Sanitary Sewer |
|
Size Frontage
|
43.2100 |
|
Size Total Text
|
Under 1/2 Acre |
Rooms
| Level |
Type |
Length |
Width |
Dimensions |
|
Basement |
Bathroom |
|
|
5' 9" X 7' 7" |
|
Basement |
Bonus Room |
|
|
7' 10" X 7' 11" |
|
Basement |
Workshop |
|
|
9' X 10' 5" |
|
Basement |
Den |
|
|
8' 1" X 10' 4" |
|
Main Level |
Living Room |
|
|
12' 5" X 21' 2" |
|
Main Level |
Primary Bedroom |
|
|
10' 6" X 11' 11" |
|
Main Level |
Kitchen |
|
|
8' 11" X 10' 10" |
|
Main Level |
Dining Nook |
|
|
8' 4" X 5' 10" |
|
Main Level |
Bathroom |
|
|
4pc |
|
Main Level |
Bedroom |
|
|
10' 6" X 7' 6" X IRREG |
|
Main Level |
Laundry Room |
|
|
7' 6" X 15' 6" |
Utilities
|
Cable
|
Available |
|
Electricity
|
Available |
|
Natural Gas
|
Available |
|
Telephone
|
Available |
https://www.realtor.ca/real-estate/28241058/324-second-st-e-fort-frances-fort-frances














































