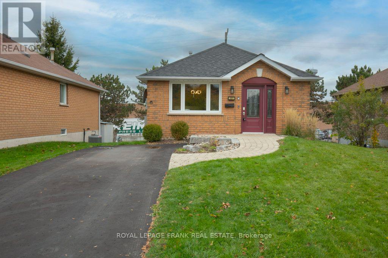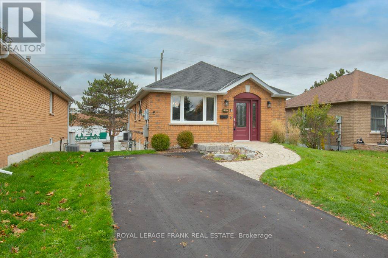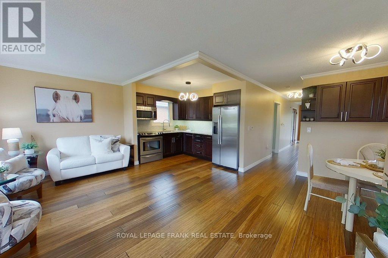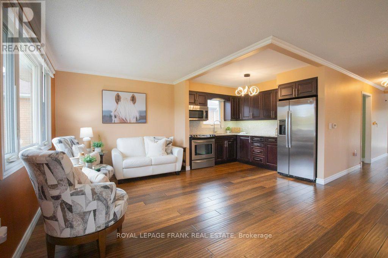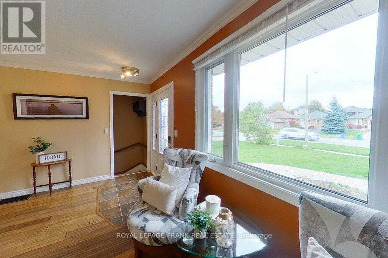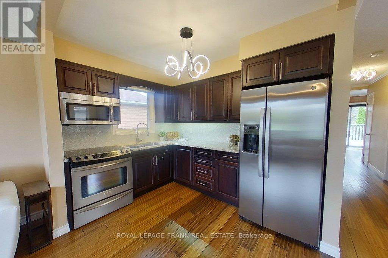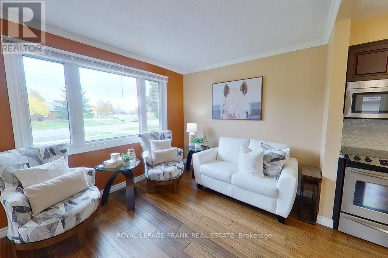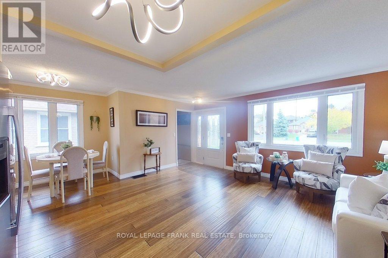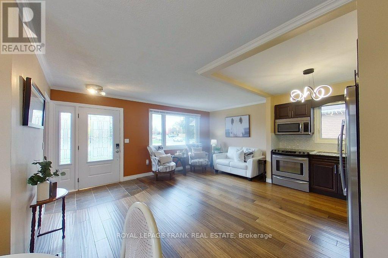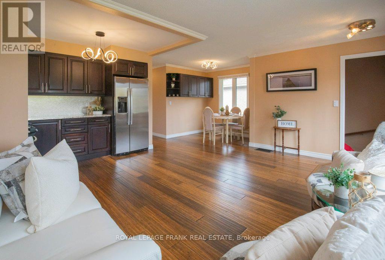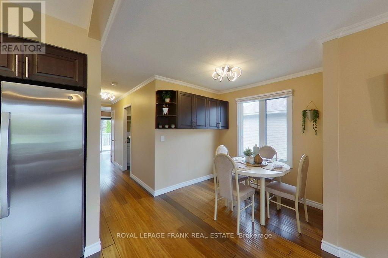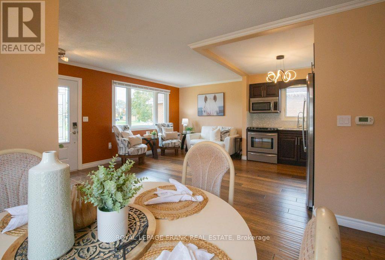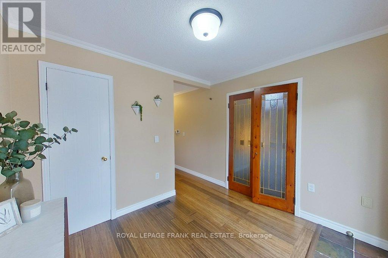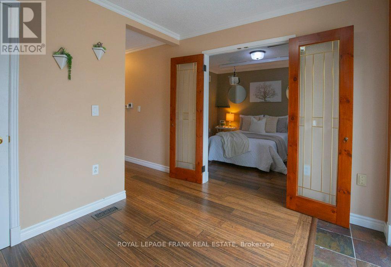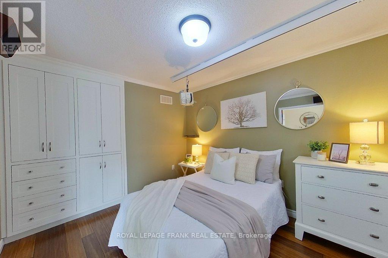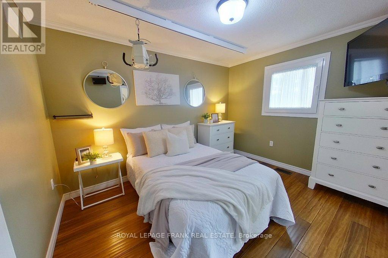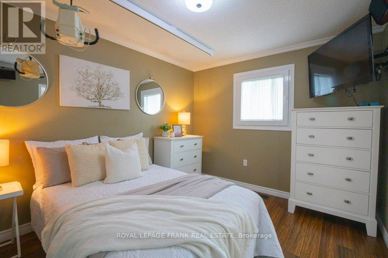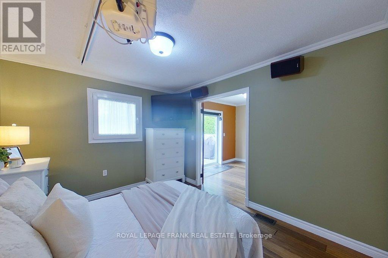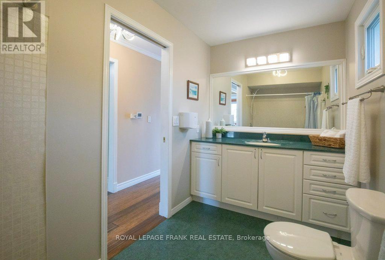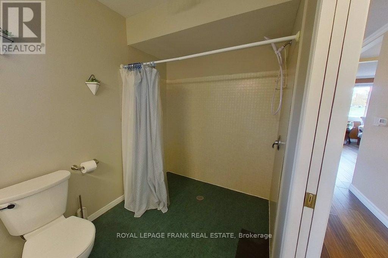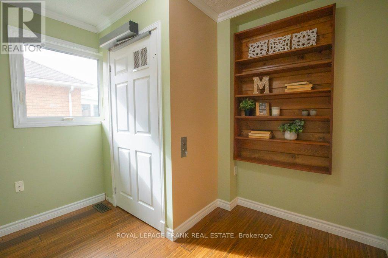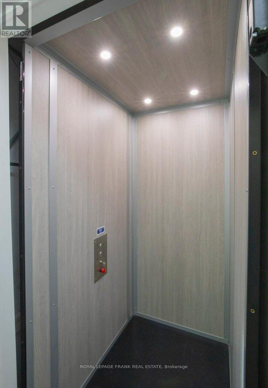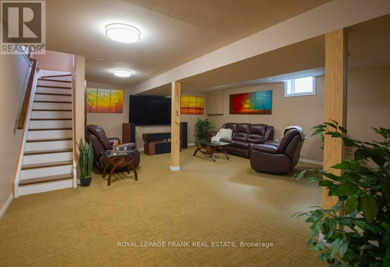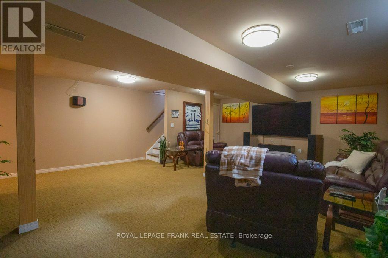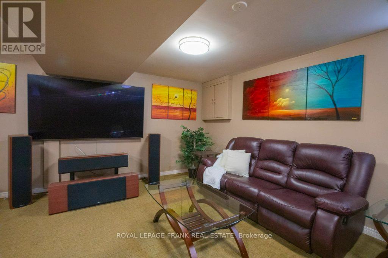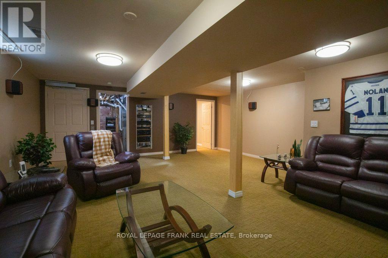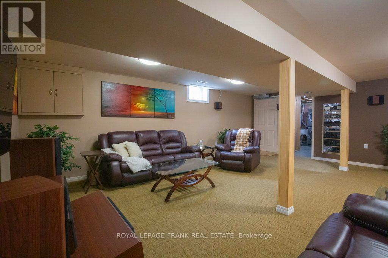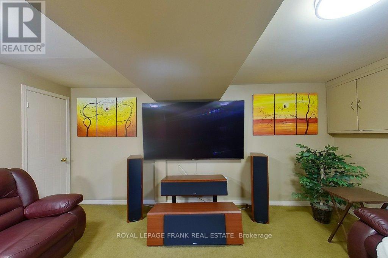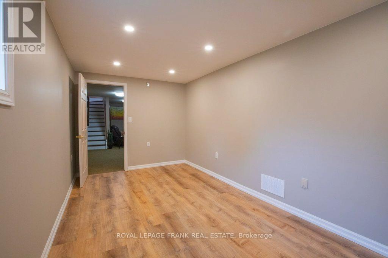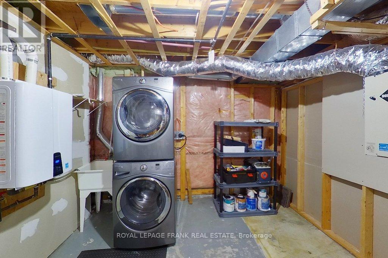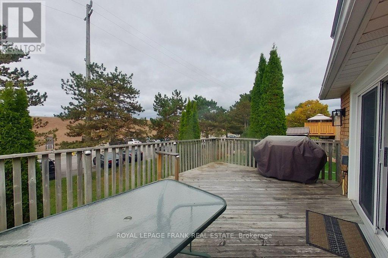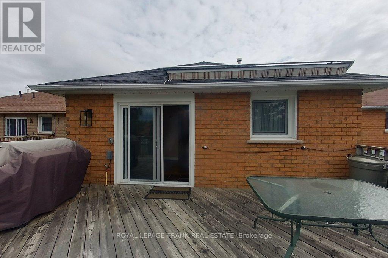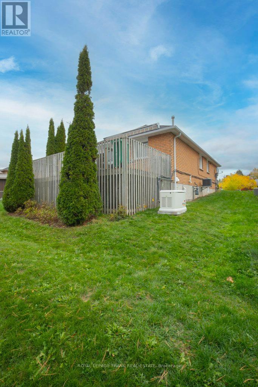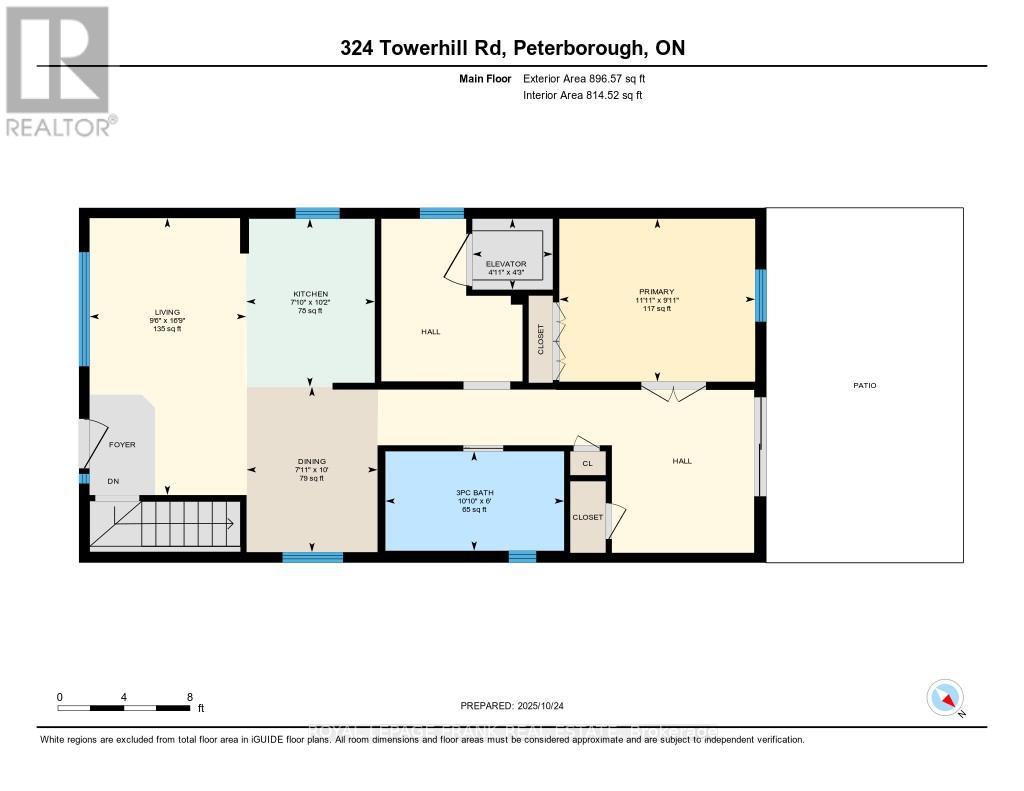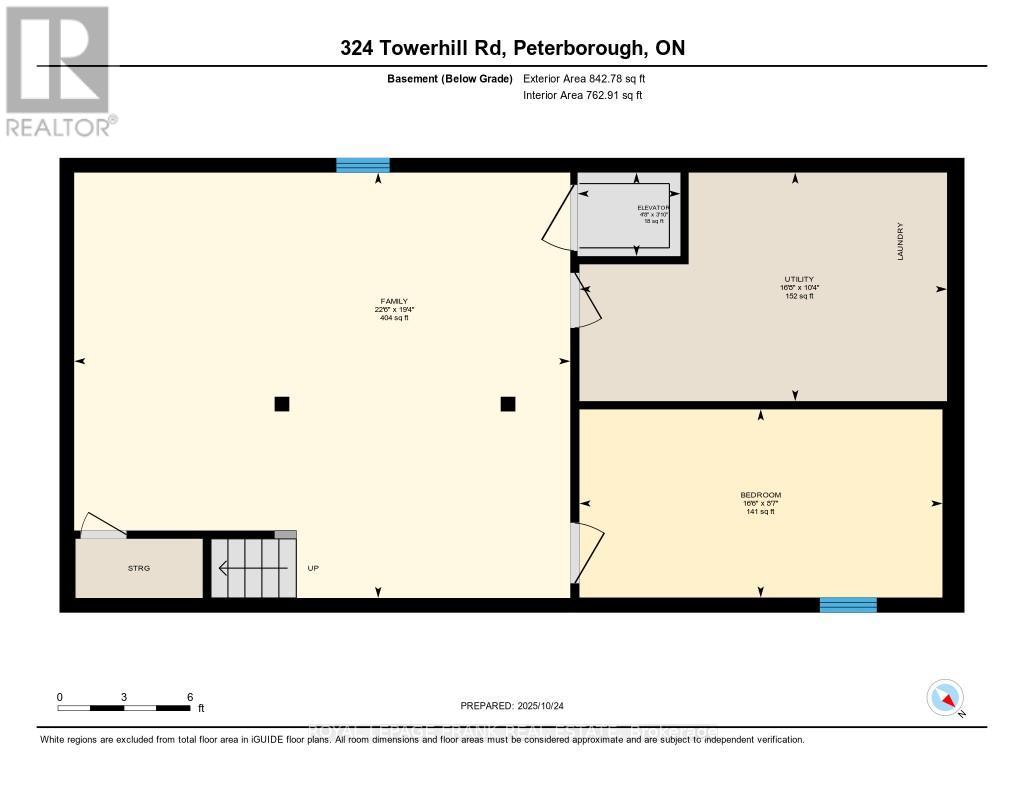519.240.3380
stacey@makeamove.ca
324 Towerhill Road Peterborough (Northcrest Ward 5), Ontario K9H 7R7
2 Bedroom
1 Bathroom
700 - 1100 sqft
Bungalow
Central Air Conditioning
Forced Air
$525,000
Level-Entry North End Bungalow. Welcome to this well-maintained level-entry bungalow in Peterborough's desirable north end. Designed with comfort and convenience in mind, this home offers one bedroom on the main floor and another in the finished lower level, perfect for guests. A chair lift provides easy access between levels, making it ideal for anyone with mobility challenges or looking to age in place. The home is also equipped with a Generac generator, offing peace of mind during power interruptions. Located close to shopping, parks, public transit, and essential amenities, 324 Towerhill Road combines accessibility and practicality in a quiet, convenient neighbourhood. (id:49187)
Open House
This property has open houses!
November
2
Sunday
Starts at:
1:00 pm
Ends at:2:30 pm
Property Details
| MLS® Number | X12485324 |
| Property Type | Single Family |
| Community Name | Northcrest Ward 5 |
| Amenities Near By | Public Transit, Schools |
| Parking Space Total | 2 |
| Structure | Deck |
Building
| Bathroom Total | 1 |
| Bedrooms Above Ground | 1 |
| Bedrooms Below Ground | 1 |
| Bedrooms Total | 2 |
| Age | 31 To 50 Years |
| Appliances | Water Heater - Tankless, Water Heater, Water Meter, All, Dryer, Microwave, Stove, Washer, Window Coverings, Refrigerator |
| Architectural Style | Bungalow |
| Basement Development | Finished |
| Basement Type | N/a (finished) |
| Construction Style Attachment | Detached |
| Cooling Type | Central Air Conditioning |
| Exterior Finish | Brick |
| Flooring Type | Bamboo |
| Foundation Type | Concrete |
| Heating Fuel | Natural Gas |
| Heating Type | Forced Air |
| Stories Total | 1 |
| Size Interior | 700 - 1100 Sqft |
| Type | House |
| Utility Power | Generator |
| Utility Water | Municipal Water |
Parking
| No Garage |
Land
| Acreage | No |
| Land Amenities | Public Transit, Schools |
| Sewer | Sanitary Sewer |
| Size Depth | 114 Ft ,9 In |
| Size Frontage | 39 Ft ,4 In |
| Size Irregular | 39.4 X 114.8 Ft |
| Size Total Text | 39.4 X 114.8 Ft|under 1/2 Acre |
| Zoning Description | R1 |
Rooms
| Level | Type | Length | Width | Dimensions |
|---|---|---|---|---|
| Basement | Family Room | 5.89 m | 6.86 m | 5.89 m x 6.86 m |
| Basement | Bedroom | 2.6 m | 5.02 m | 2.6 m x 5.02 m |
| Basement | Utility Room | 3.16 m | 5.09 m | 3.16 m x 5.09 m |
| Main Level | Living Room | 5.12 m | 2.9 m | 5.12 m x 2.9 m |
| Main Level | Dining Room | 3.05 m | 2.42 m | 3.05 m x 2.42 m |
| Main Level | Kitchen | 3.11 m | 2.38 m | 3.11 m x 2.38 m |
| Main Level | Primary Bedroom | 3.01 m | 3.62 m | 3.01 m x 3.62 m |
| Main Level | Den | 3.01 m | 2.63 m | 3.01 m x 2.63 m |
| Main Level | Bathroom | 1.84 m | 3.3 m | 1.84 m x 3.3 m |

