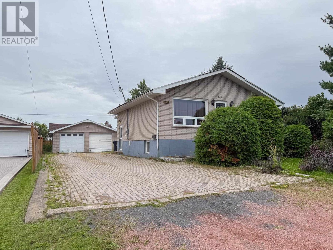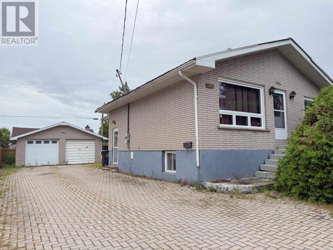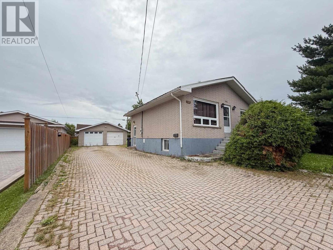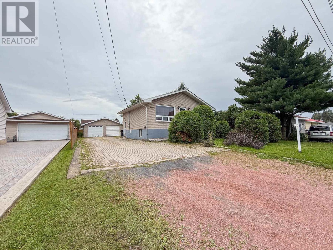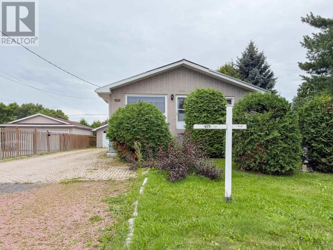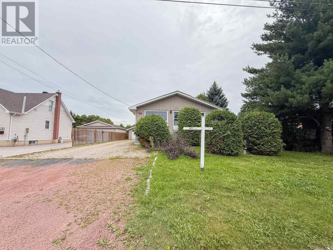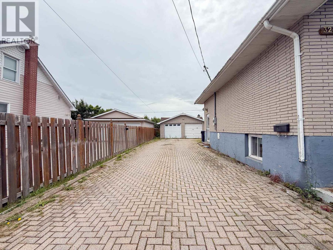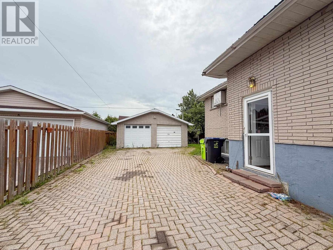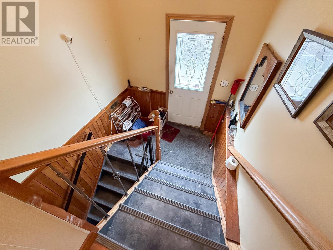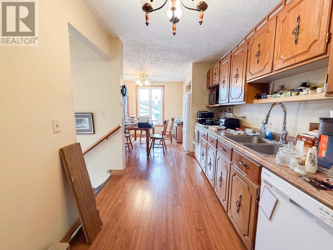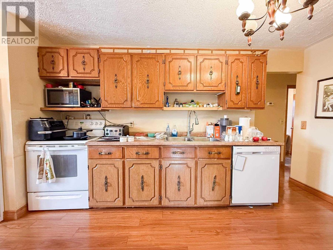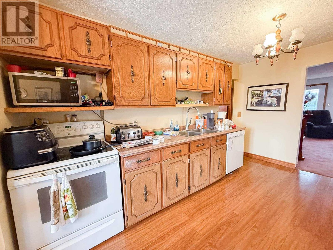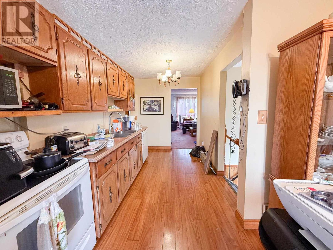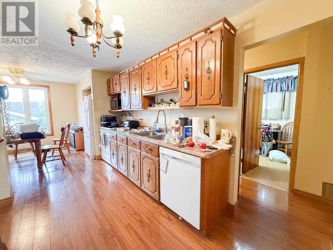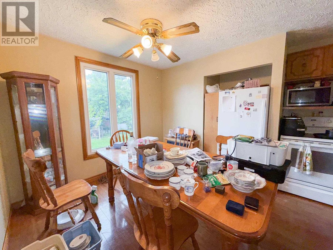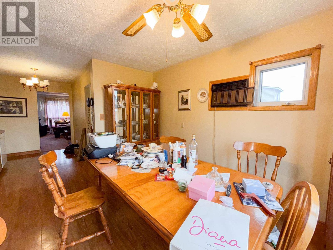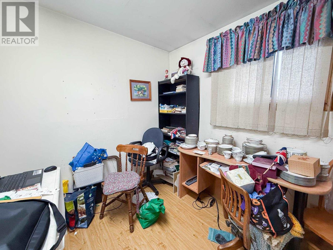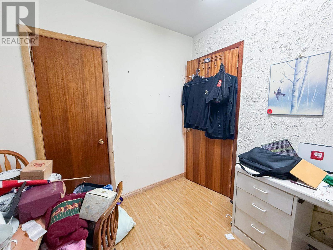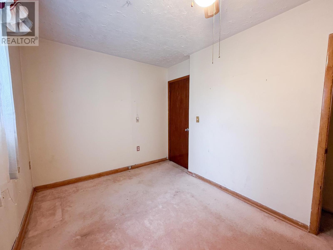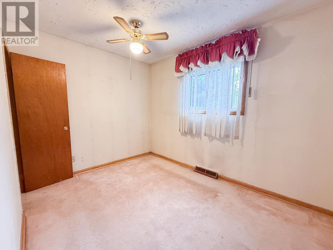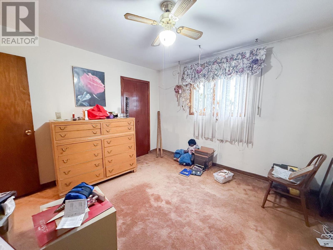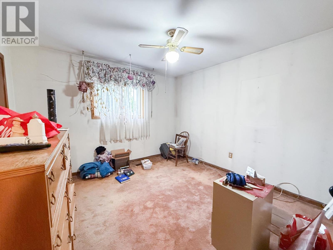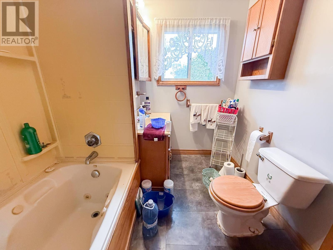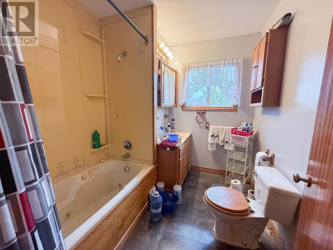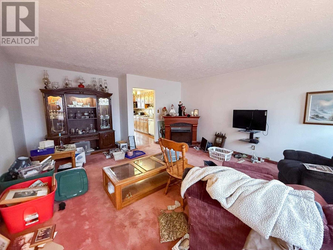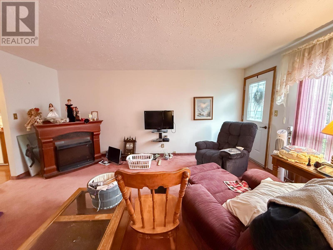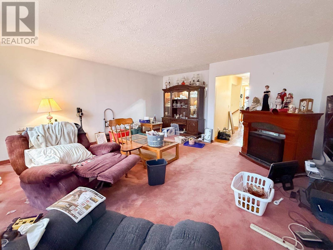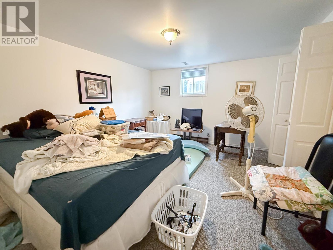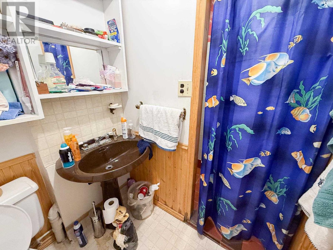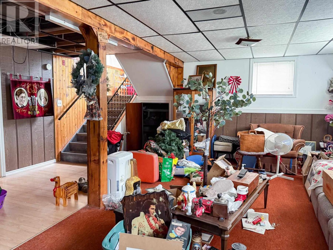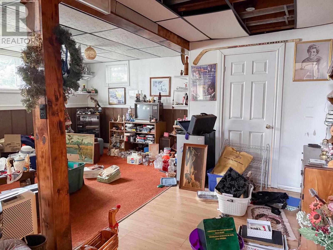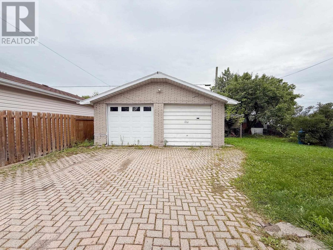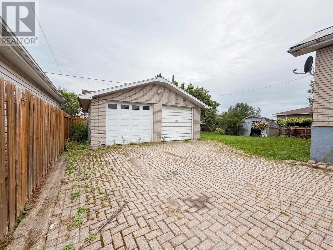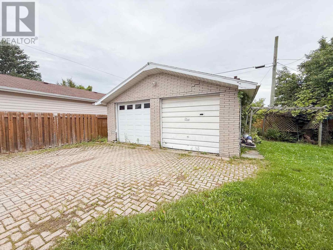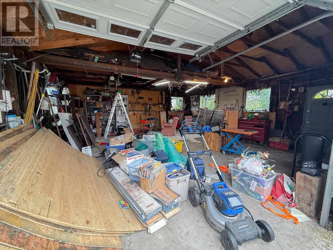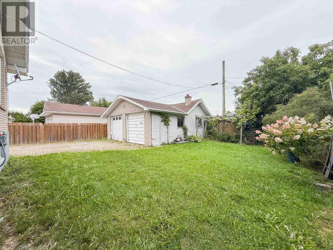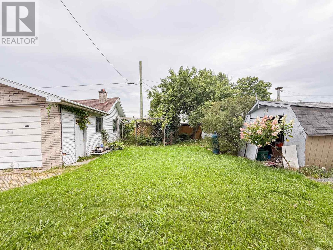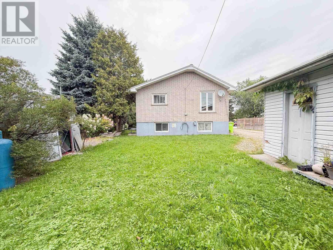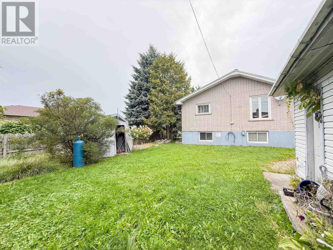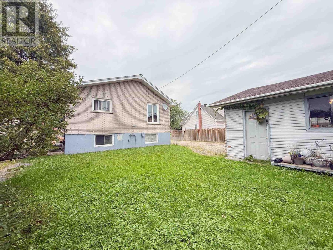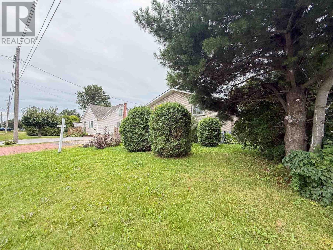519.240.3380
stacey@makeamove.ca
325 Sussex Rd Sault Ste. Marie, Ontario P6C 2S2
4 Bedroom
2 Bathroom
1050 sqft
Bungalow
Forced Air
$339,900
Solid 3 + 1 bedroom brick bungalow in a great west end neighbourhood on a quiet street. Featuring a large main floor living room, 2 full bathrooms and a spacious basement with a huge recreation room room this home offers plenty of space to grow and to make your own. Outside boasts a large 24 x 25 foot 2 car garage and nice sized back yard. Call today to book a private showing. (id:49187)
Property Details
| MLS® Number | SM252434 |
| Property Type | Single Family |
| Community Name | Sault Ste. Marie |
| Features | Interlocking Driveway |
Building
| Bathroom Total | 2 |
| Bedrooms Above Ground | 3 |
| Bedrooms Below Ground | 1 |
| Bedrooms Total | 4 |
| Age | Over 26 Years |
| Appliances | Stove, Dryer, Window Coverings, Refrigerator, Washer |
| Architectural Style | Bungalow |
| Basement Development | Partially Finished |
| Basement Type | Full (partially Finished) |
| Construction Style Attachment | Detached |
| Exterior Finish | Brick |
| Foundation Type | Poured Concrete |
| Heating Fuel | Natural Gas |
| Heating Type | Forced Air |
| Stories Total | 1 |
| Size Interior | 1050 Sqft |
| Utility Water | Municipal Water |
Parking
| Garage |
Land
| Access Type | Road Access |
| Acreage | No |
| Fence Type | Fenced Yard |
| Sewer | Sanitary Sewer |
| Size Depth | 119 Ft |
| Size Frontage | 64.0000 |
| Size Irregular | 64 X 119 |
| Size Total Text | 64 X 119|under 1/2 Acre |
Rooms
| Level | Type | Length | Width | Dimensions |
|---|---|---|---|---|
| Basement | Recreation Room | 19 x 23 | ||
| Basement | Bedroom | 14.5 x 11.11 | ||
| Basement | Bathroom | 3 piece | ||
| Basement | Cold Room | 4 x 7.6 | ||
| Main Level | Living Room | 16.8 x 15.8 | ||
| Main Level | Kitchen | 13.7 x 7.3 | ||
| Main Level | Dining Room | 9.6 x 11.4 | ||
| Main Level | Bedroom | 11.6 x 11.4 | ||
| Main Level | Bedroom | 8 x 9 | ||
| Main Level | Bedroom | 11.8 x 8.8 | ||
| Main Level | Bathroom | 4 piece |
https://www.realtor.ca/real-estate/28790793/325-sussex-rd-sault-ste-marie-sault-ste-marie

