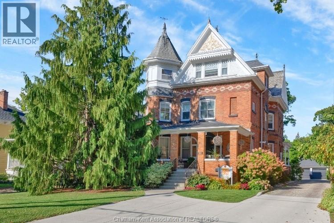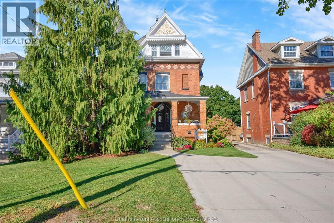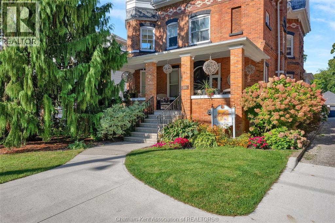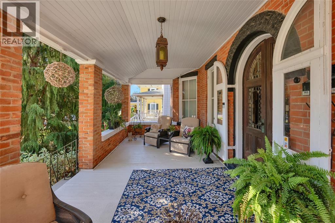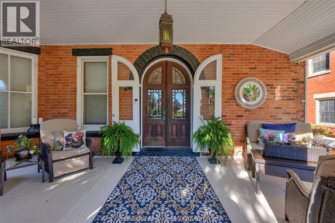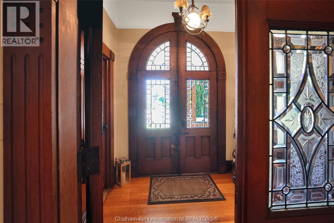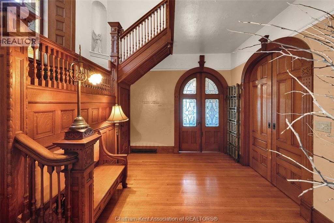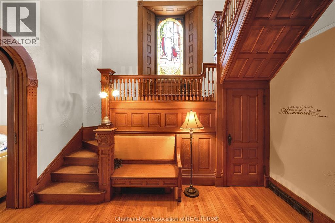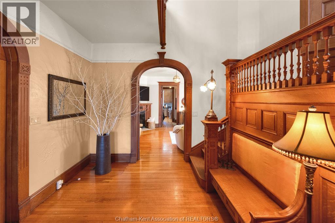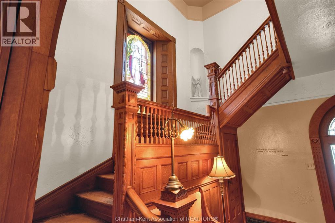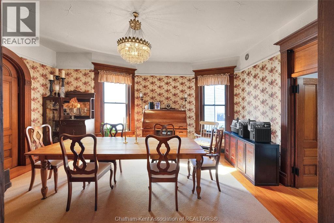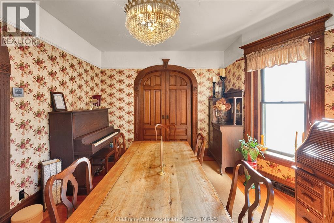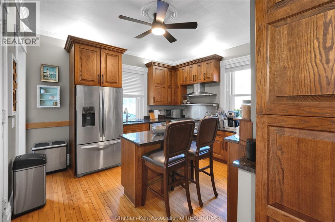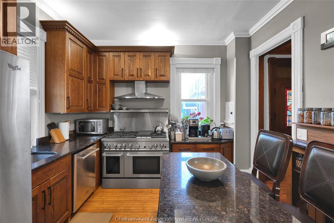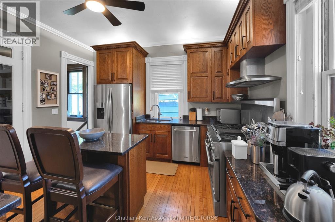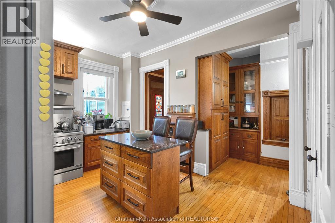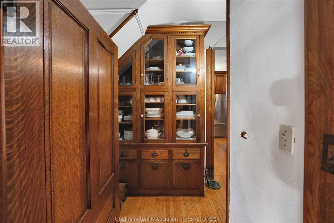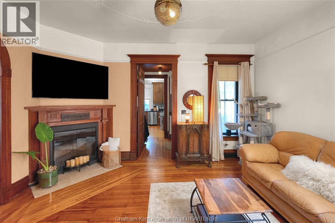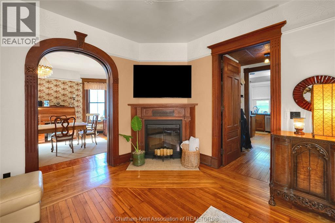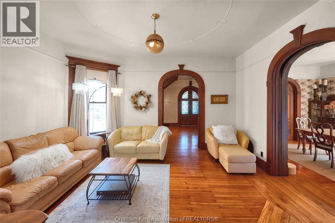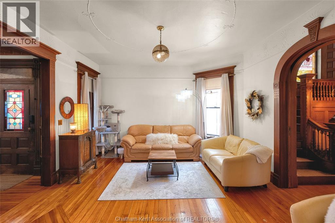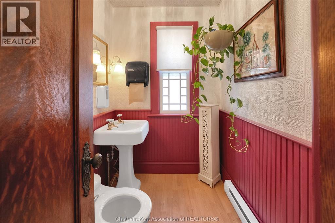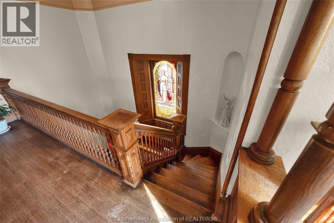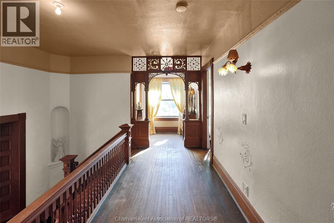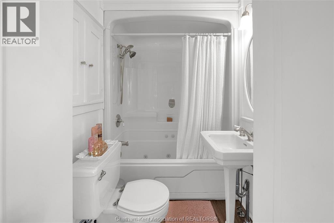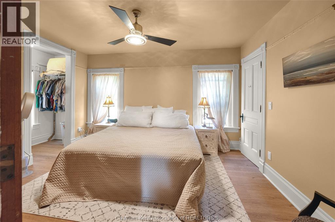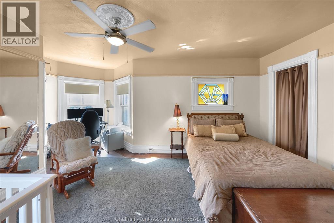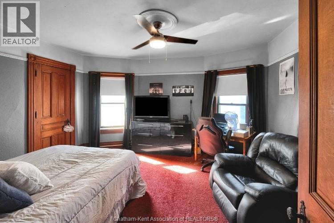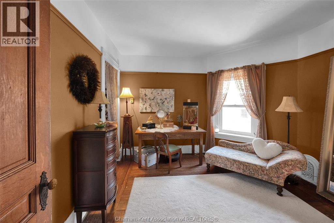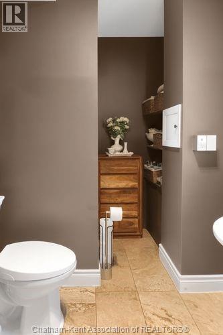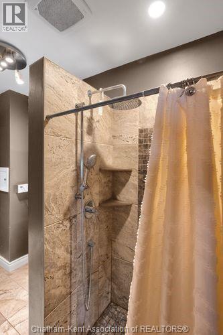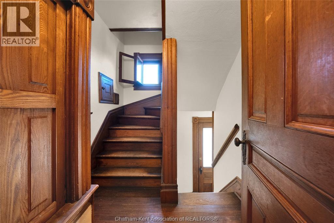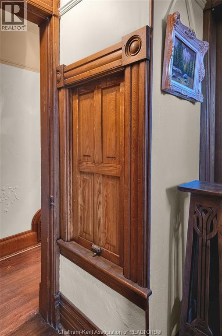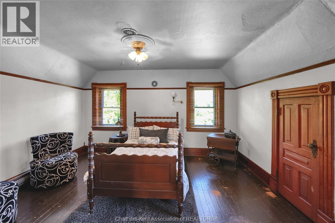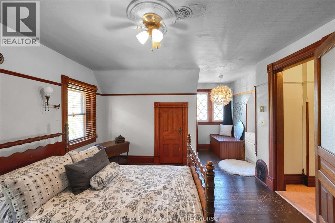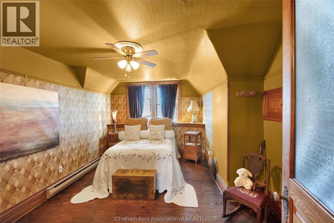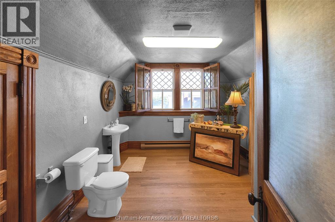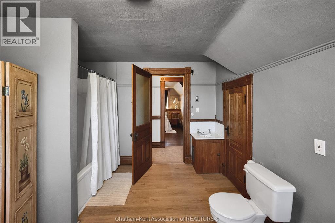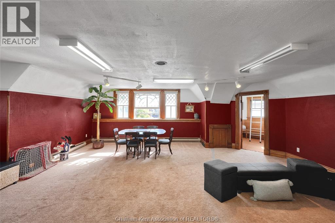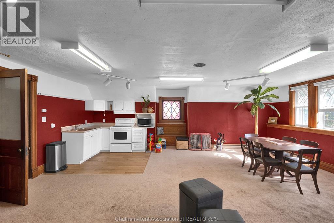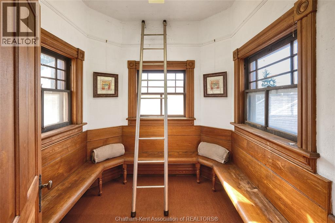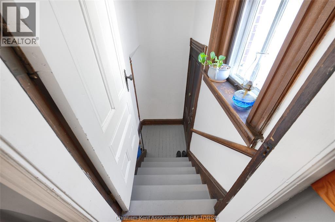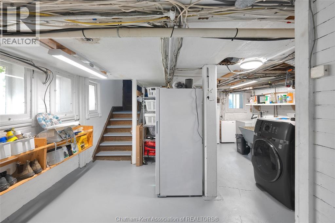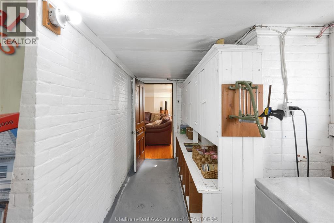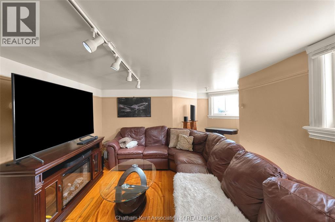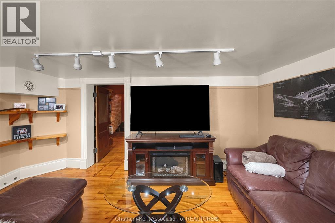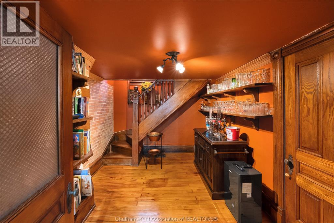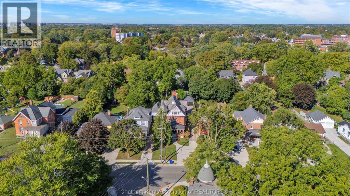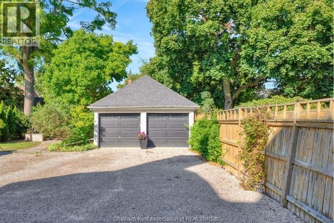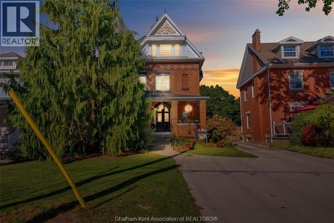6 Bedroom
4 Bathroom
Fireplace
Central Air Conditioning
Forced Air, Furnace
$913,000
Welcome to one of Chatham’s most distinguished residences: the Matthew Wilson Homestead. Built in 1896, this Queen Anne–style estate showcases craftsmanship rarely seen today & has been carefully maintained through generations. An undertaking to build that spanned nearly four years, it offers over 5,000 square feet of living space, original blueprints, & recognition with the Mayor’s Heritage Award in 2010. The expansive front porch sets the tone, leading into a grand foyer with a sweeping staircase & an airy sense of openness. Pocket doors allow privacy or open concept style, perfect for entertaining or enjoying sun-filled rooms. The home offers 6 bedrooms, 3.5 baths, soaring ceilings, original hardwood, & 19 stained-glass windows (18 original and one from Chatham Vocational School). Period details include a functioning dumbwaiter, slate roof, laundry chute from the servants’ quarters, butler’s pantry, approx. 9-foot doors with original woodwork, & plaster construction — all testaments to the enduring quality of the build. The dining area connects seamlessly to the butler’s pantry & kitchen, with an additional pantry for storage. The second level features a large hallway, 4 bedrooms, and 2 full baths, including the updated primary suite with walk-in closets. The rear staircase leads to a full 3rd level with 2 more bedrooms, a large bathroom, & a spacious ""playroom"" with tourette and full kitchen. With its own exterior access, this level offers flexibility for an in-law suite, guest quarters, or rental potential. Modern updates ensure comfort, including a renovated kitchen (2016), updated baths, forced-air gas heating, central air, 200-amp service, copper plumbing, and new water line. The large backyard with carriage house garage allows for extra storage and space for your needs. Opportunities to own a residence of this scale and history are rare. Schedule your private showing and experience the legacy of 325 Wellington St. W for yourself. Home is Where the Hart is! (id:49187)
Property Details
|
MLS® Number
|
25024087 |
|
Property Type
|
Single Family |
|
Features
|
Double Width Or More Driveway, Concrete Driveway, Gravel Driveway |
Building
|
Bathroom Total
|
4 |
|
Bedrooms Above Ground
|
6 |
|
Bedrooms Total
|
6 |
|
Constructed Date
|
1896 |
|
Construction Style Attachment
|
Detached |
|
Cooling Type
|
Central Air Conditioning |
|
Exterior Finish
|
Brick |
|
Fireplace Fuel
|
Gas |
|
Fireplace Present
|
Yes |
|
Fireplace Type
|
Direct Vent |
|
Flooring Type
|
Hardwood |
|
Foundation Type
|
Concrete |
|
Half Bath Total
|
1 |
|
Heating Fuel
|
Natural Gas |
|
Heating Type
|
Forced Air, Furnace |
|
Stories Total
|
3 |
|
Type
|
House |
Parking
Land
|
Acreage
|
No |
|
Size Irregular
|
52 X 208 / 0.256 Ac |
|
Size Total Text
|
52 X 208 / 0.256 Ac|under 1/2 Acre |
|
Zoning Description
|
Rl2 |
Rooms
| Level |
Type |
Length |
Width |
Dimensions |
|
Second Level |
4pc Bathroom |
6 ft ,8 in |
5 ft ,1 in |
6 ft ,8 in x 5 ft ,1 in |
|
Second Level |
Bedroom |
11 ft ,6 in |
16 ft |
11 ft ,6 in x 16 ft |
|
Second Level |
Bedroom |
11 ft ,7 in |
11 ft ,8 in |
11 ft ,7 in x 11 ft ,8 in |
|
Second Level |
Bedroom |
13 ft ,8 in |
14 ft ,11 in |
13 ft ,8 in x 14 ft ,11 in |
|
Second Level |
4pc Bathroom |
6 ft ,4 in |
14 ft ,2 in |
6 ft ,4 in x 14 ft ,2 in |
|
Second Level |
Primary Bedroom |
11 ft ,7 in |
14 ft ,2 in |
11 ft ,7 in x 14 ft ,2 in |
|
Third Level |
Playroom |
23 ft |
22 ft ,11 in |
23 ft x 22 ft ,11 in |
|
Third Level |
4pc Bathroom |
10 ft ,2 in |
13 ft ,4 in |
10 ft ,2 in x 13 ft ,4 in |
|
Third Level |
Bedroom |
14 ft ,8 in |
11 ft ,9 in |
14 ft ,8 in x 11 ft ,9 in |
|
Third Level |
Bedroom |
12 ft ,3 in |
18 ft ,10 in |
12 ft ,3 in x 18 ft ,10 in |
|
Basement |
Other |
13 ft ,4 in |
9 ft ,6 in |
13 ft ,4 in x 9 ft ,6 in |
|
Basement |
Family Room |
19 ft ,2 in |
11 ft ,7 in |
19 ft ,2 in x 11 ft ,7 in |
|
Main Level |
Other |
4 ft ,5 in |
13 ft ,11 in |
4 ft ,5 in x 13 ft ,11 in |
|
Main Level |
Kitchen |
13 ft ,5 in |
11 ft ,7 in |
13 ft ,5 in x 11 ft ,7 in |
|
Main Level |
Dining Room |
13 ft ,9 in |
18 ft ,1 in |
13 ft ,9 in x 18 ft ,1 in |
|
Main Level |
Living Room/fireplace |
14 ft ,4 in |
11 ft ,7 in |
14 ft ,4 in x 11 ft ,7 in |
|
Main Level |
Den |
19 ft ,2 in |
11 ft ,7 in |
19 ft ,2 in x 11 ft ,7 in |
|
Main Level |
2pc Bathroom |
5 ft ,1 in |
5 ft ,10 in |
5 ft ,1 in x 5 ft ,10 in |
|
Main Level |
Foyer |
9 ft ,9 in |
13 ft ,5 in |
9 ft ,9 in x 13 ft ,5 in |
https://www.realtor.ca/real-estate/28939681/325-wellington-street-west-chatham

