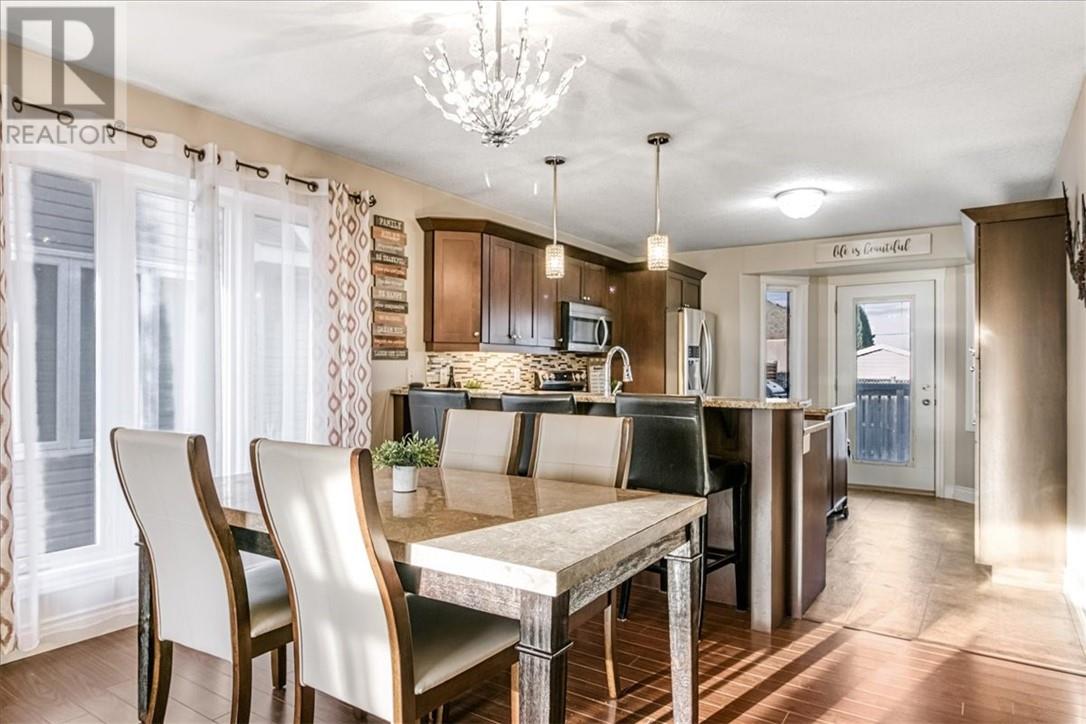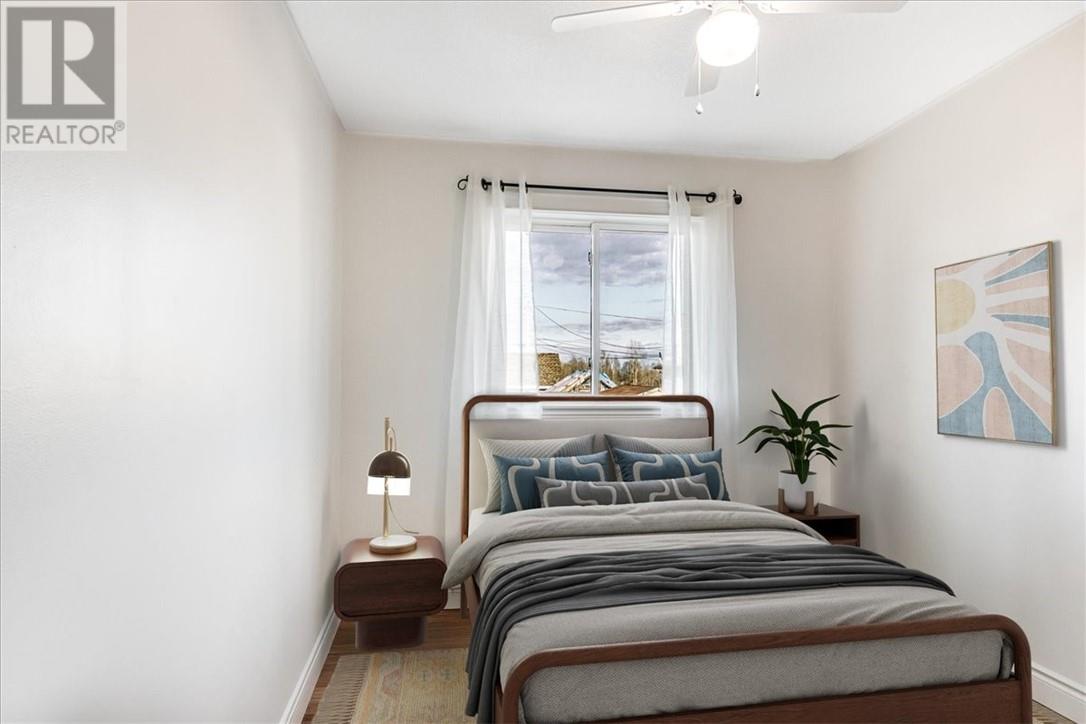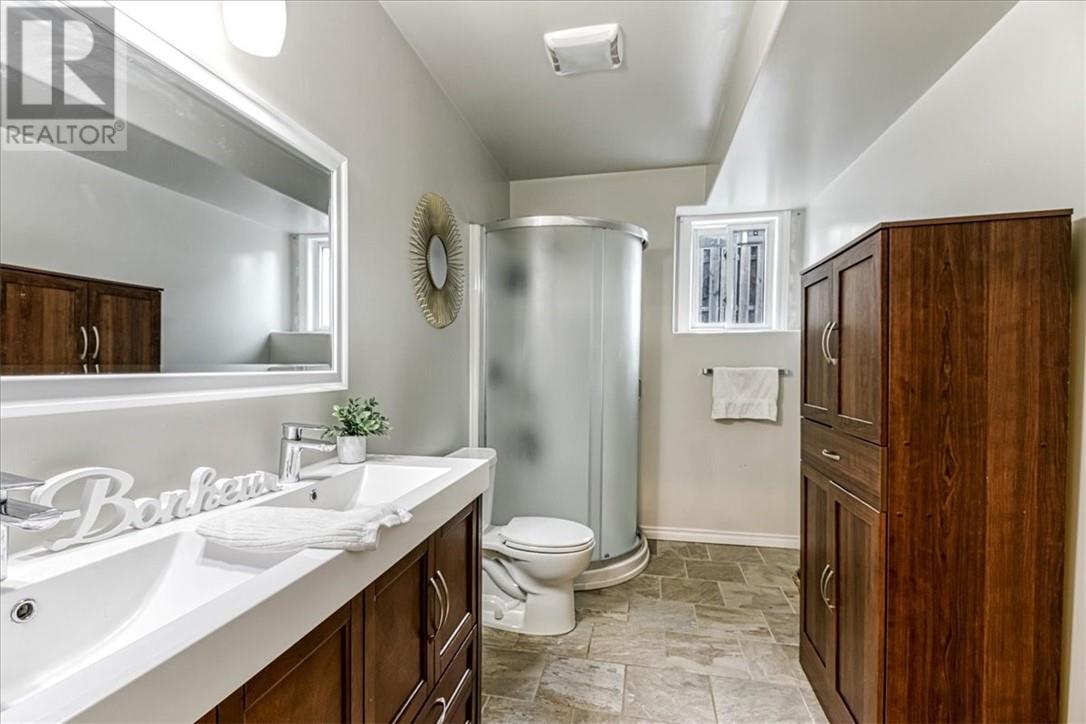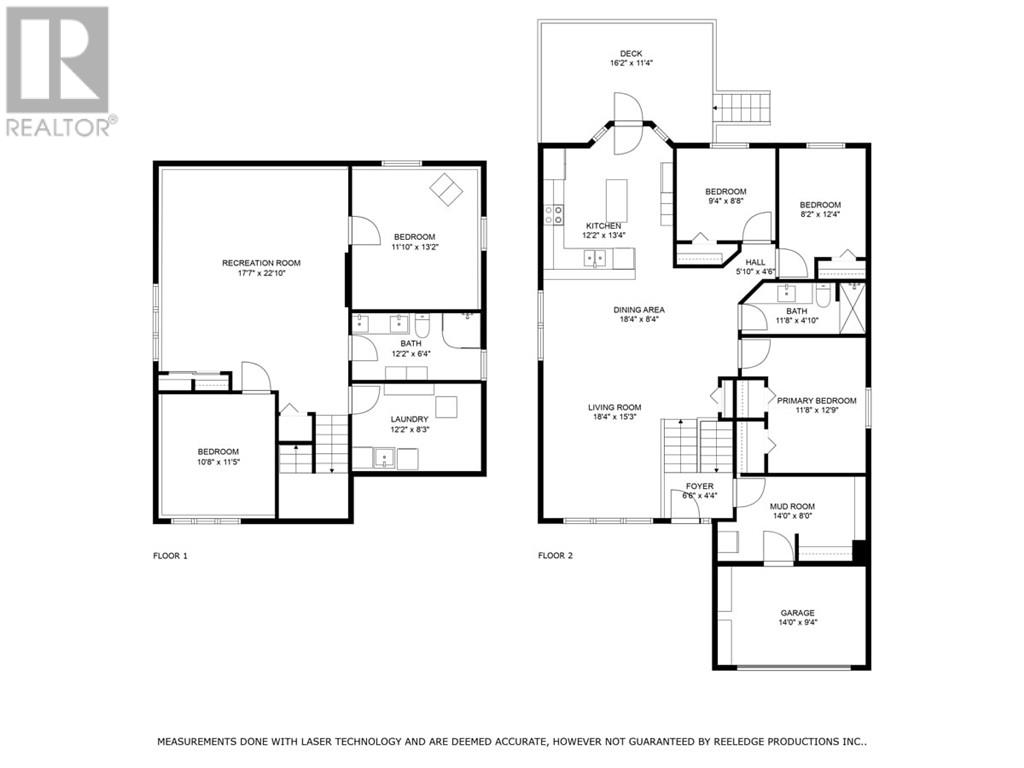326 Charette Avenue Chelmsford, Ontario P0M 1L0
$599,900
Welcome to this beautiful 5-bedroom, 2-bathroom split-entry bungalow, built in 2008 and perfectly located in the heart of Chelmsford. As you approach, you’ll notice the large paved driveway, offering room for multiple vehicles, with a convenient side driveway leading straight to the backyard adding extra parking for your boat and trailer. Once you step inside, you’re captivated by a spacious and inviting mudroom offering plenty of room for jackets, shoes, and all your outdoor essentials. Originally part of the garage, this thoughtfully designed space can easily be converted back to a full single-car garage by removing a single wall and subfloor. The remaining 75% of the garage area is ideal for storing your snowmachine, bikes, ATV, or setting up a workshop. The beautiful kitchen features elegant granite countertops, a large pantry, and a rolling island. A door off the kitchen leads to a two-tier deck that overlooks the backyard; a perfect retreat for morning coffee or summer barbecues. The open-concept layout is filled with an abundance of natural sunlight. The mainfloor bathroom has been tastefully updated with sleek granite countertops and a luxurious, accessible roll-in tile shower. Downstairs, the basement opens up into a spacious and cozy rec room which offers the perfect place for family movie nights, games, or relaxation. The home’s gas furnace, air conditioner, air exchanger, and water heater were all recently serviced in May 2025, and the air ducts have been professionally cleaned. The location of this home truly shines as it's just a two-minute walk to bus stops, hardware stores, restaurants, fast food options, schools, and every imaginable amenity. Parks, a baseball field, an arena, and a water park are also nearby, making this a truly unbeatable neighborhood. This home has been cherished and filled with wonderful memories and now it’s ready for new owners to create their own. Don’t miss this great opportunity to make this beautiful house your next home. (id:49187)
Open House
This property has open houses!
2:00 pm
Ends at:4:00 pm
Your Host: Natalie Vaillancourt
Property Details
| MLS® Number | 2122133 |
| Property Type | Single Family |
| Amenities Near By | Golf Course, Public Transit, Schools, Shopping |
| Road Type | Paved Road |
| Storage Type | Storage Shed |
Building
| Bathroom Total | 2 |
| Bedrooms Total | 5 |
| Architectural Style | Split Entry Bungalow |
| Basement Type | Full |
| Cooling Type | Air Exchanger, Central Air Conditioning |
| Exterior Finish | Brick, Vinyl Siding |
| Fire Protection | Smoke Detectors |
| Flooring Type | Laminate, Tile, Vinyl |
| Foundation Type | Block |
| Heating Type | Forced Air |
| Roof Material | Asphalt Shingle |
| Roof Style | Unknown |
| Stories Total | 1 |
| Type | House |
| Utility Water | Municipal Water |
Parking
| Attached Garage |
Land
| Acreage | No |
| Fence Type | Partially Fenced |
| Land Amenities | Golf Course, Public Transit, Schools, Shopping |
| Sewer | Municipal Sewage System |
| Size Total Text | Under 1/2 Acre |
| Zoning Description | R1-5 |
Rooms
| Level | Type | Length | Width | Dimensions |
|---|---|---|---|---|
| Basement | Laundry Room | 12.2 x 8.3 | ||
| Basement | Bathroom | 12.2 x 6.4 | ||
| Basement | Bedroom | 10.8 x 11.5 | ||
| Basement | Bedroom | 11.10 x 13.2 | ||
| Basement | Recreational, Games Room | 17.7 x 22.10 | ||
| Main Level | Other | MUDRM--14 x 8 | ||
| Main Level | Bathroom | 11.8 x 4.10 | ||
| Main Level | Bedroom | 9.4 x 8.8 | ||
| Main Level | Bedroom | 8.2 x 12.4 | ||
| Main Level | Primary Bedroom | 11.8 x 12.9 | ||
| Main Level | Living Room | 18.4 x 15.3 | ||
| Main Level | Dining Room | 18.4 x 8.4 | ||
| Main Level | Kitchen | 12.2 x 13.4 | ||
| Main Level | Foyer | 6.6 x 4.4 |
https://www.realtor.ca/real-estate/28279900/326-charette-avenue-chelmsford
























































