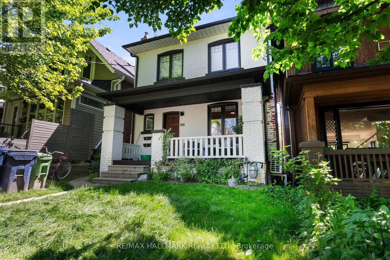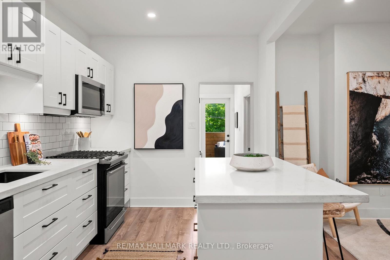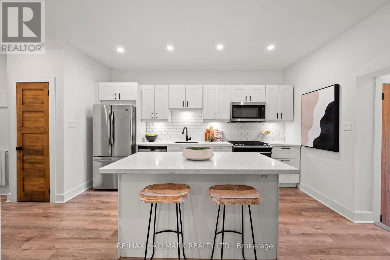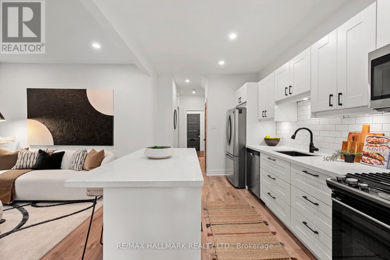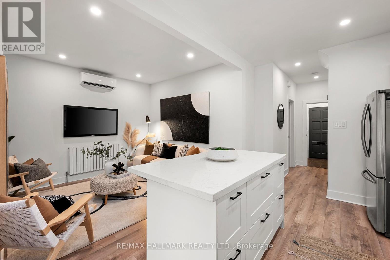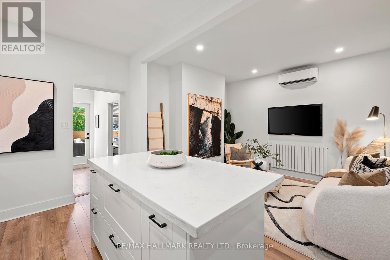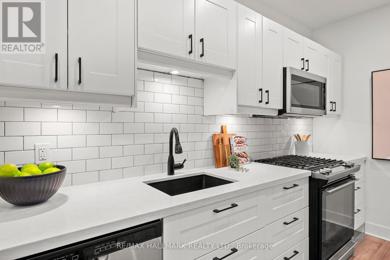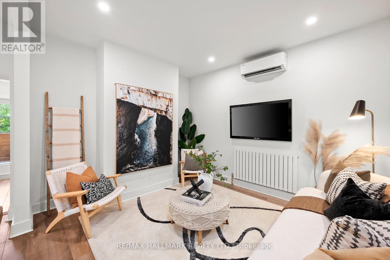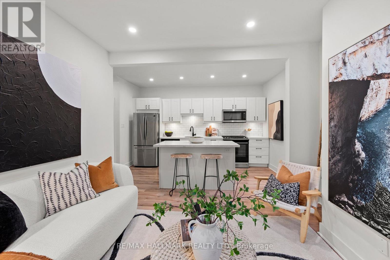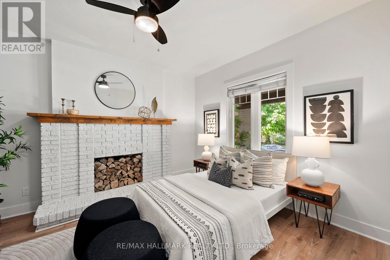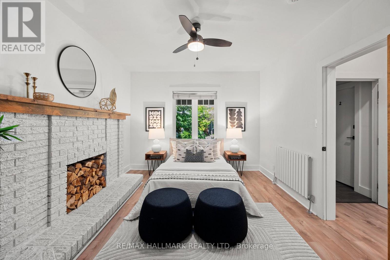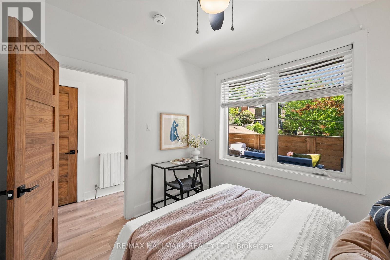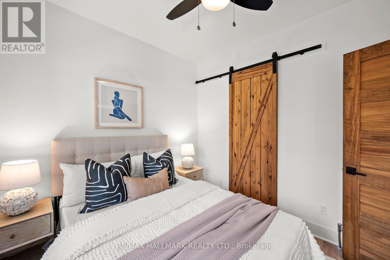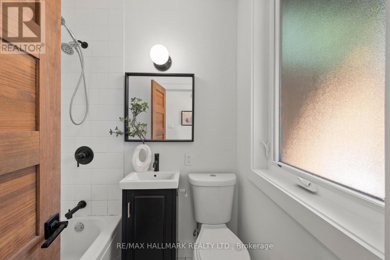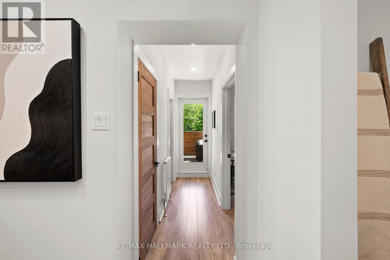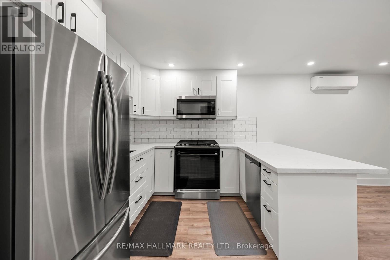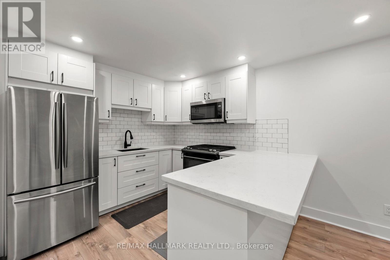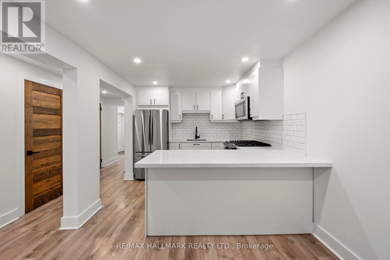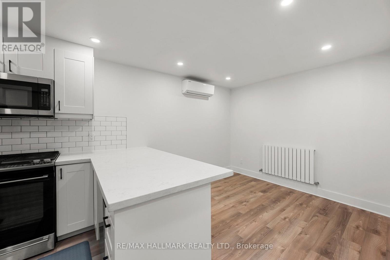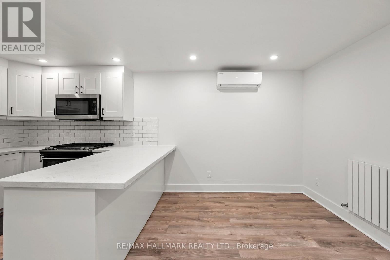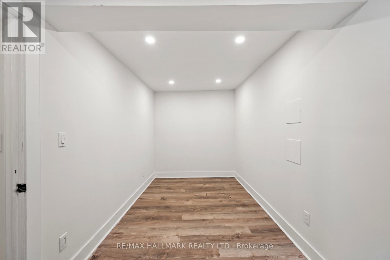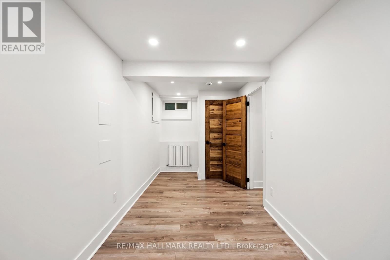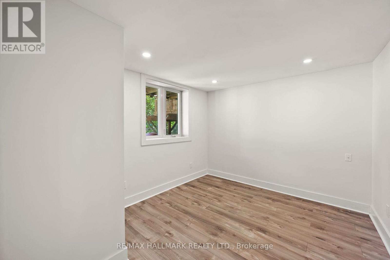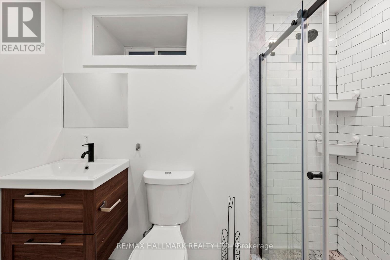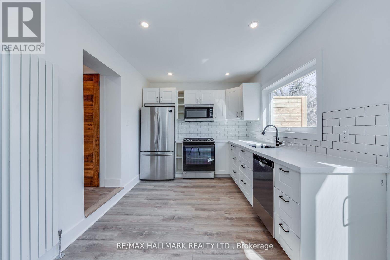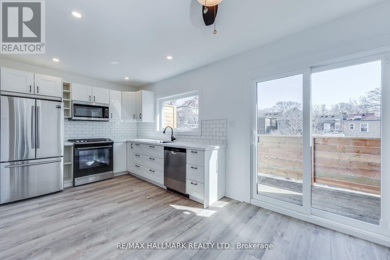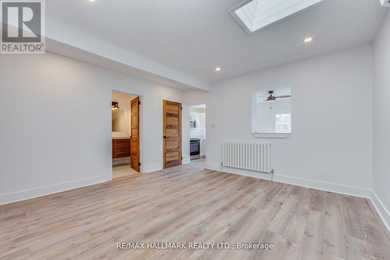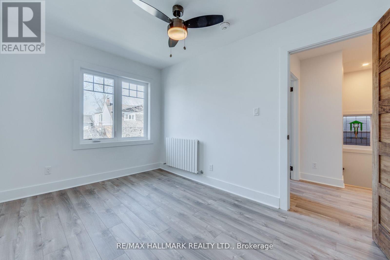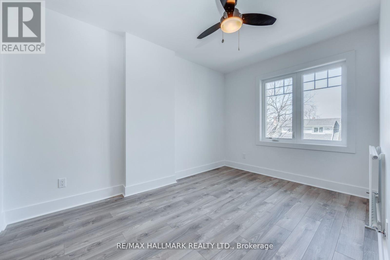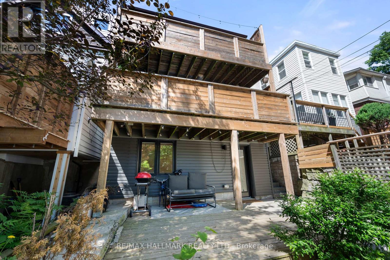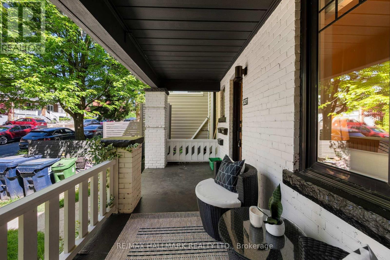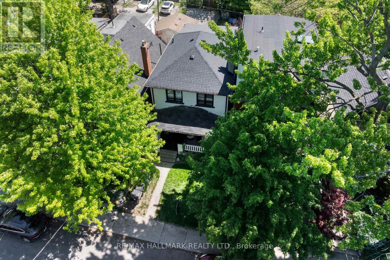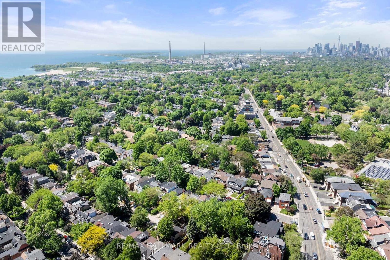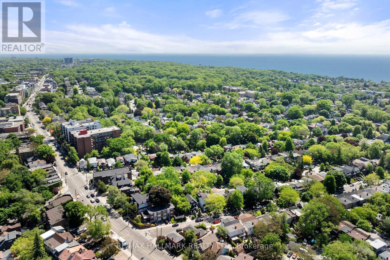6 Bedroom
3 Bathroom
1100 - 1500 sqft
Wall Unit
Forced Air
$1,999,900
Investment Opportunity in one of Toronto's most sought after neighborhoods, The Beaches! Fully renovated detached triplex with desirable assumable mortgage. Secure your investment with this turnkey property in the heart of The Beaches, boasting an assumable 3.5% mortgage until February 2027. This detached triplex offers three spacious units, each renovated with modern amenities and open-concept layout. $8950 per month from the fully rented basement, main, and upper unit. Key features include separate thermostats for heating/cooling, updated mechanicals and electricals, and parking for four vehicles with lane access. Conveniently located, minutes from the Queen East streetcar and surrounded by trendy boutiques, restaurants and shops. Don't miss out on owning this fully renovated, income-generating property in The Beaches! (id:49187)
Property Details
|
MLS® Number
|
E12146376 |
|
Property Type
|
Single Family |
|
Neigbourhood
|
Beaches—East York |
|
Community Name
|
The Beaches |
|
Parking Space Total
|
4 |
Building
|
Bathroom Total
|
3 |
|
Bedrooms Above Ground
|
4 |
|
Bedrooms Below Ground
|
2 |
|
Bedrooms Total
|
6 |
|
Appliances
|
Dryer, Stove, Washer, Window Coverings, Refrigerator |
|
Basement Development
|
Finished |
|
Basement Features
|
Walk Out |
|
Basement Type
|
N/a (finished) |
|
Construction Style Attachment
|
Detached |
|
Cooling Type
|
Wall Unit |
|
Exterior Finish
|
Brick |
|
Foundation Type
|
Unknown |
|
Heating Fuel
|
Natural Gas |
|
Heating Type
|
Forced Air |
|
Stories Total
|
2 |
|
Size Interior
|
1100 - 1500 Sqft |
|
Type
|
House |
|
Utility Water
|
Municipal Water |
Parking
Land
|
Acreage
|
No |
|
Sewer
|
Sanitary Sewer |
|
Size Depth
|
110 Ft |
|
Size Frontage
|
25 Ft |
|
Size Irregular
|
25 X 110 Ft |
|
Size Total Text
|
25 X 110 Ft |
Rooms
| Level |
Type |
Length |
Width |
Dimensions |
|
Basement |
Bedroom |
5.11 m |
2.06 m |
5.11 m x 2.06 m |
|
Basement |
Dining Room |
2.83 m |
2.42 m |
2.83 m x 2.42 m |
|
Basement |
Kitchen |
2.83 m |
2.94 m |
2.83 m x 2.94 m |
|
Basement |
Bathroom |
1.11 m |
2.46 m |
1.11 m x 2.46 m |
|
Basement |
Utility Room |
1.11 m |
2.27 m |
1.11 m x 2.27 m |
|
Main Level |
Bedroom |
3.43 m |
4.17 m |
3.43 m x 4.17 m |
|
Main Level |
Living Room |
3.14 m |
3.93 m |
3.14 m x 3.93 m |
|
Main Level |
Kitchen |
2.89 m |
4.57 m |
2.89 m x 4.57 m |
|
Main Level |
Bedroom 2 |
3.04 m |
2.71 m |
3.04 m x 2.71 m |
|
Main Level |
Bathroom |
1.72 m |
1.75 m |
1.72 m x 1.75 m |
|
Upper Level |
Bedroom |
3.3 m |
2.55 m |
3.3 m x 2.55 m |
|
Upper Level |
Bedroom 2 |
2.62 m |
3.61 m |
2.62 m x 3.61 m |
https://www.realtor.ca/real-estate/28308299/327-kenilworth-avenue-toronto-the-beaches-the-beaches

