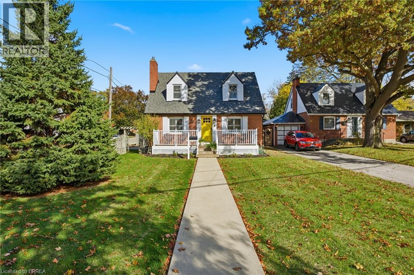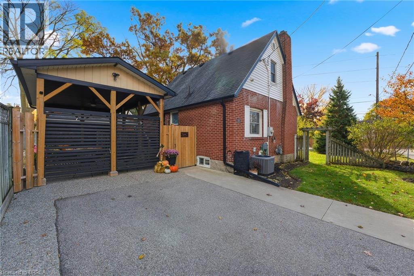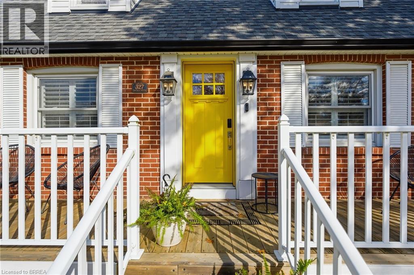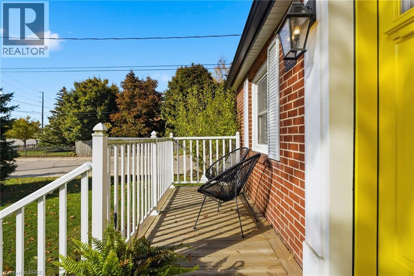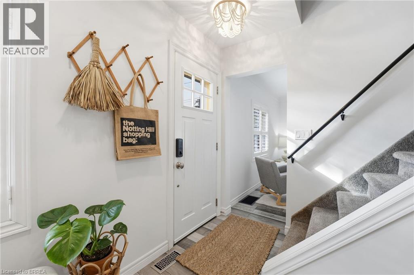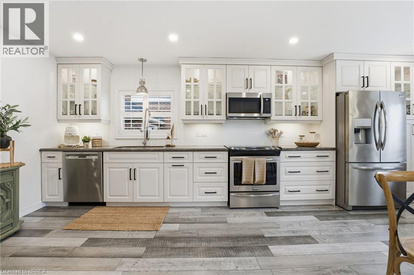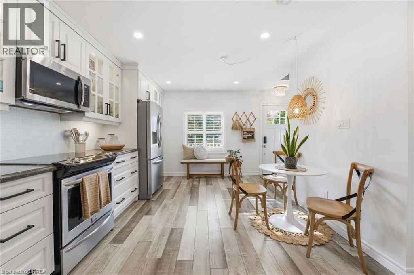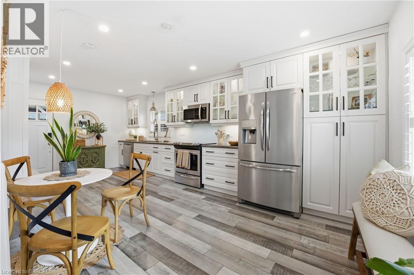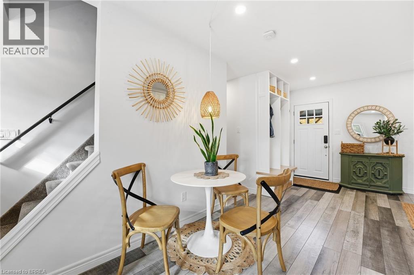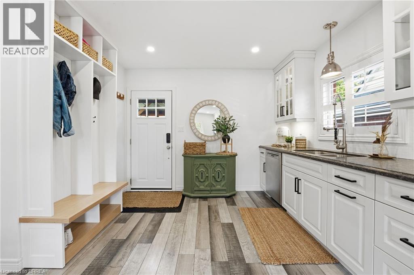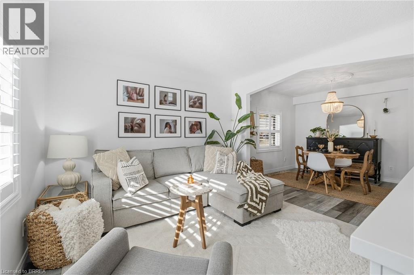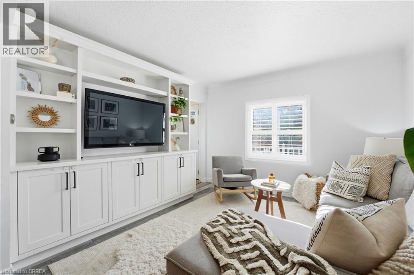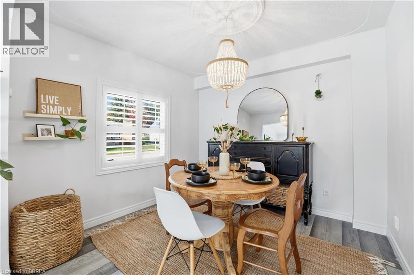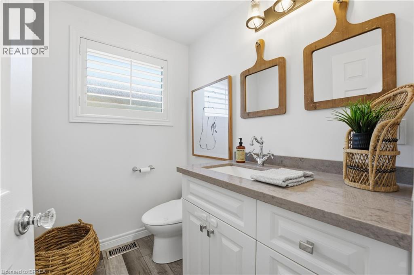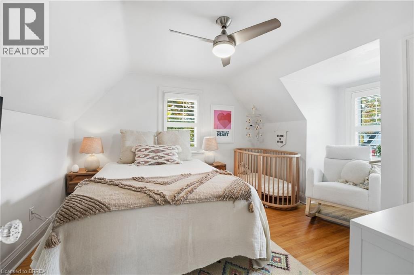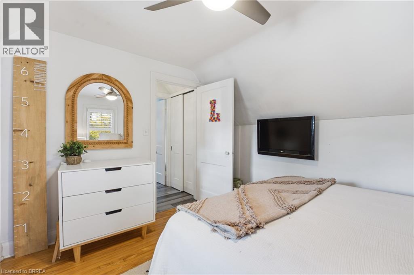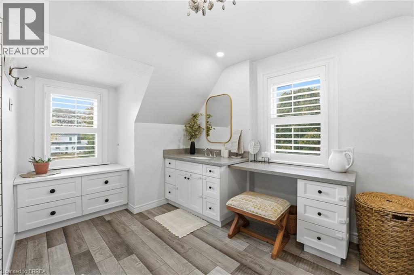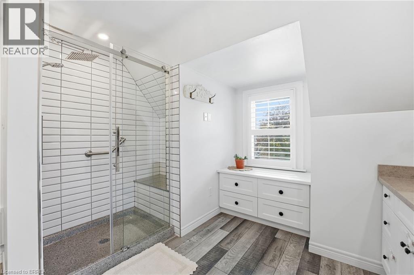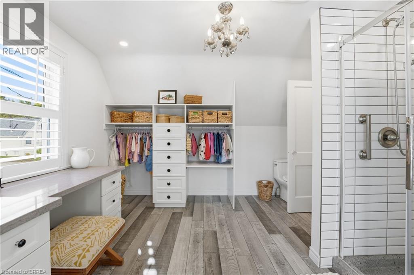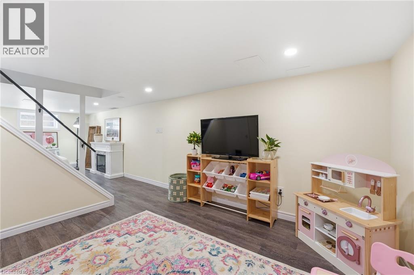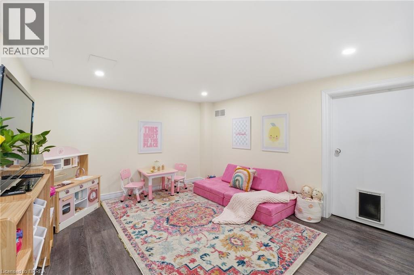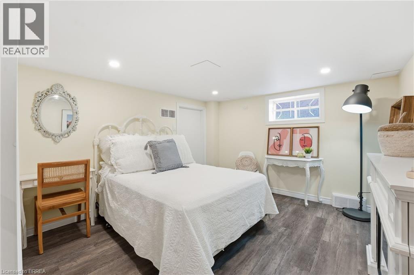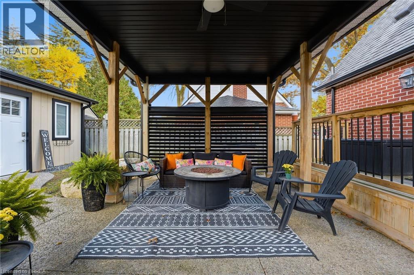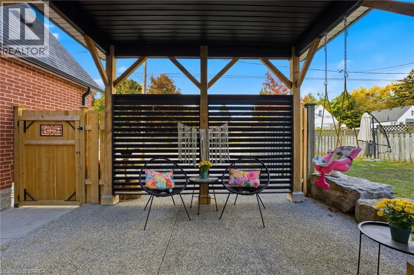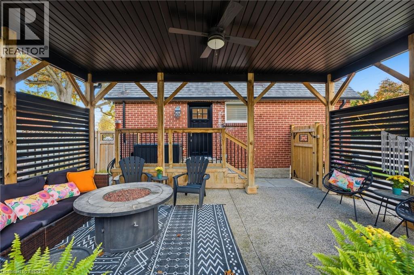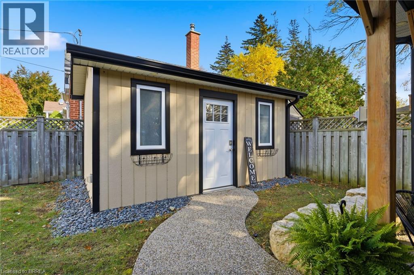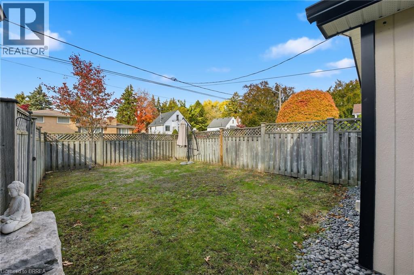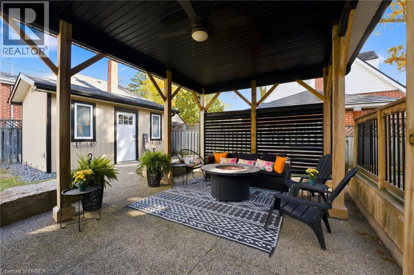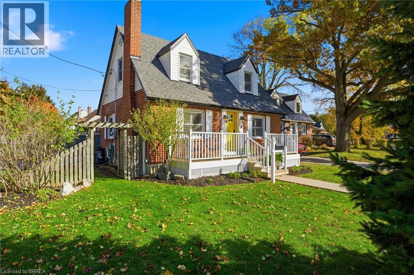1 Bedroom
2 Bathroom
1411 sqft
Fireplace
Central Air Conditioning
Forced Air
Lawn Sprinkler, Landscaped
$599,900
Attention first-time home buyers! This beautifully maintained home is located in the highly sought-after Henderson Survey—one of Brantford’s most desirable neighbourhoods. Thoughtfully updated and move-in ready, this charming property perfectly blends modern style with timeless comfort. Step inside and be immediately impressed by the pride of ownership throughout. The open-concept kitchen is a true showstopper, featuring sleek stainless steel appliances, quartz countertops, and stylish finishes that make it both functional and elegant. The cozy living and dining area offers a warm, inviting atmosphere with custom cabinetry and a convenient 2-piece bathroom completing the main floor. Upstairs, retreat to your spacious primary bedroom and the beautifully updated bathroom/dressing room, featuring quartz counters, a marble shower with a built-in bench, and modern design touches (2017). The finished basement adds even more versatility, offering a comfortable rec room, dedicated office space, and plenty of storage in the back room. Major updates include furnace and AC in 2017 for added peace of mind. Step outside from the kitchen to your private backyard oasis, perfect for relaxing or entertaining guests on the outdoor patio. Exterior improvements include new eavestroughs, downspouts, soffits, and aluminum siding (2020), enhancing both curb appeal and longevity. Located close to schools, parks, shopping, and amenities, this property offers the perfect combination of location, comfort, and value. Don’t miss this incredible opportunity to own a home in one of Brantford’s most loved communities—book your private showing today! (id:49187)
Property Details
|
MLS® Number
|
40783966 |
|
Property Type
|
Single Family |
|
Neigbourhood
|
Holmedale |
|
Amenities Near By
|
Golf Nearby |
|
Equipment Type
|
Water Heater |
|
Parking Space Total
|
2 |
|
Rental Equipment Type
|
Water Heater |
|
Structure
|
Workshop |
Building
|
Bathroom Total
|
2 |
|
Bedrooms Above Ground
|
1 |
|
Bedrooms Total
|
1 |
|
Appliances
|
Dishwasher, Dryer, Refrigerator, Stove, Water Softener, Washer, Microwave Built-in |
|
Basement Development
|
Finished |
|
Basement Type
|
Full (finished) |
|
Constructed Date
|
1950 |
|
Construction Style Attachment
|
Detached |
|
Cooling Type
|
Central Air Conditioning |
|
Exterior Finish
|
Aluminum Siding, Brick Veneer |
|
Fire Protection
|
Smoke Detectors |
|
Fireplace Fuel
|
Electric |
|
Fireplace Present
|
Yes |
|
Fireplace Total
|
1 |
|
Fireplace Type
|
Other - See Remarks |
|
Foundation Type
|
Poured Concrete |
|
Half Bath Total
|
1 |
|
Heating Fuel
|
Natural Gas |
|
Heating Type
|
Forced Air |
|
Stories Total
|
2 |
|
Size Interior
|
1411 Sqft |
|
Type
|
House |
|
Utility Water
|
Municipal Water |
Parking
Land
|
Acreage
|
No |
|
Land Amenities
|
Golf Nearby |
|
Landscape Features
|
Lawn Sprinkler, Landscaped |
|
Sewer
|
Municipal Sewage System |
|
Size Depth
|
113 Ft |
|
Size Frontage
|
55 Ft |
|
Size Total Text
|
Under 1/2 Acre |
|
Zoning Description
|
R1b |
Rooms
| Level |
Type |
Length |
Width |
Dimensions |
|
Second Level |
3pc Bathroom |
|
|
Measurements not available |
|
Second Level |
Primary Bedroom |
|
|
11'4'' x 11'7'' |
|
Lower Level |
Laundry Room |
|
|
15'4'' x 9'2'' |
|
Lower Level |
Office |
|
|
9'2'' x 8'4'' |
|
Lower Level |
Recreation Room |
|
|
25'5'' x 10'5'' |
|
Main Level |
2pc Bathroom |
|
|
Measurements not available |
|
Main Level |
Living Room |
|
|
11'0'' x 11'2'' |
|
Main Level |
Dining Room |
|
|
9'3'' x 9'5'' |
|
Main Level |
Kitchen |
|
|
10'4'' x 20'4'' |
https://www.realtor.ca/real-estate/29044829/327-terrace-hill-street-brantford

