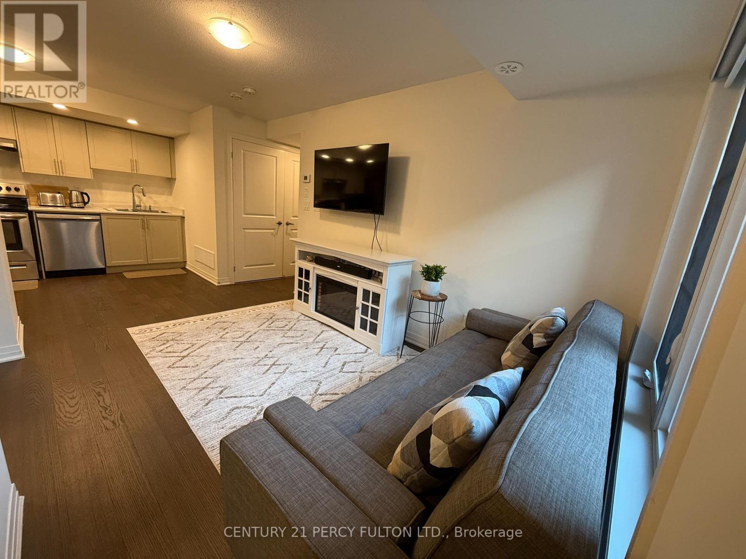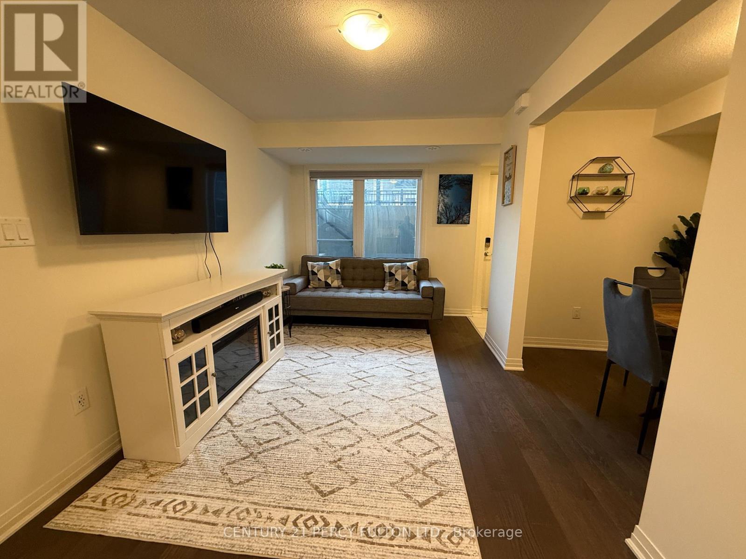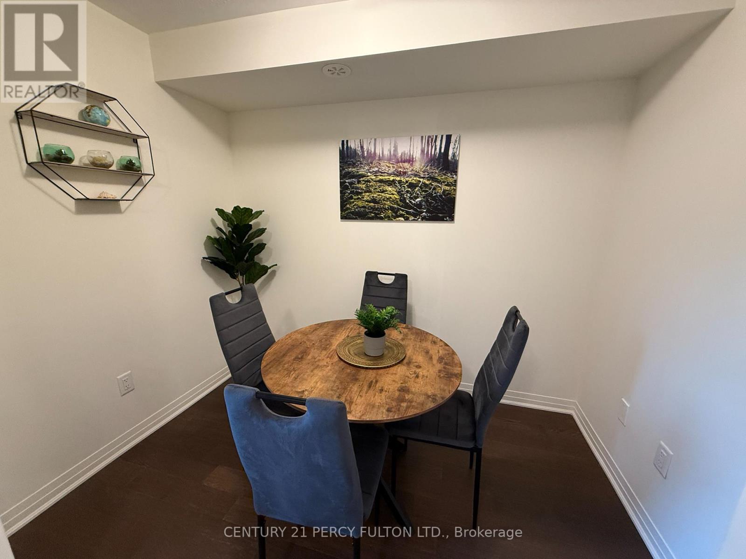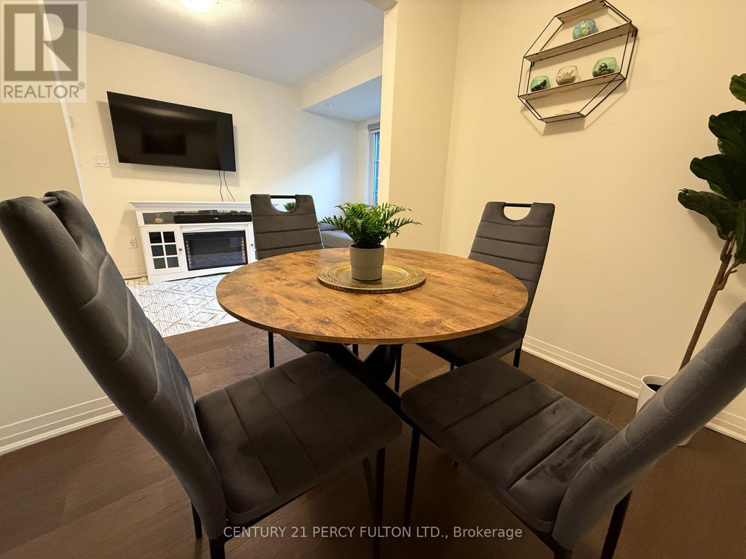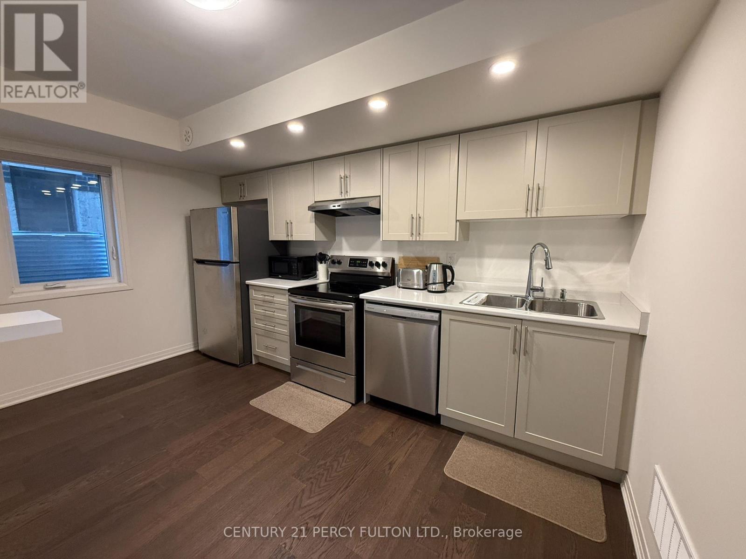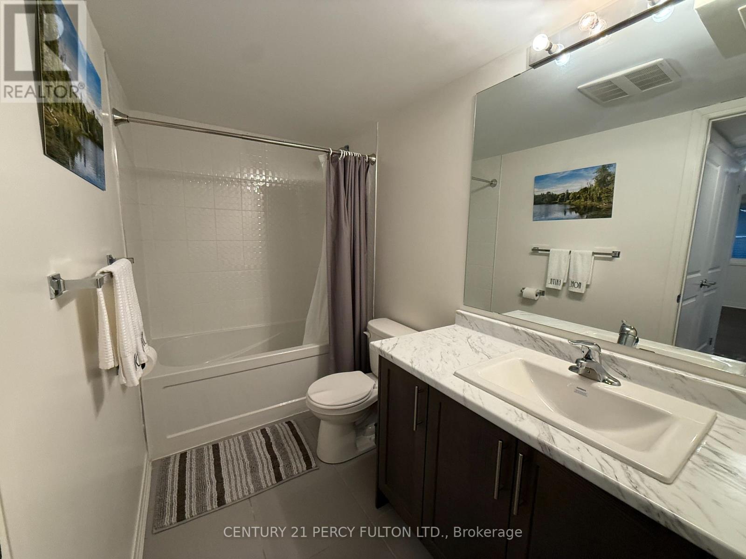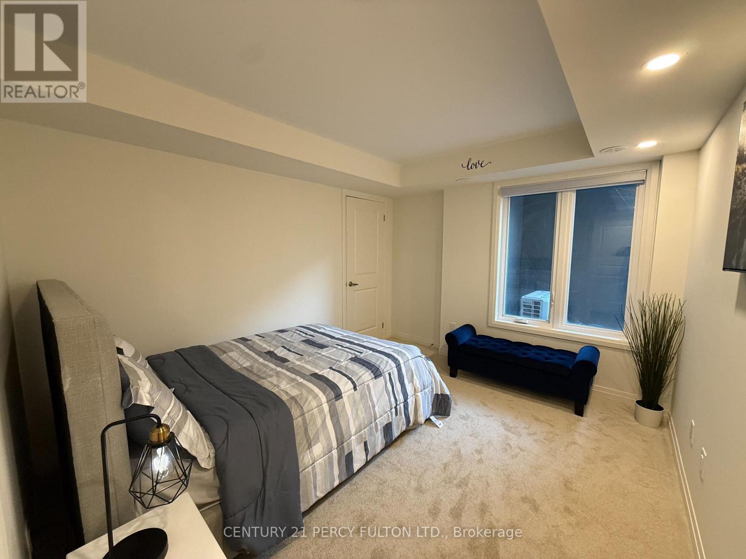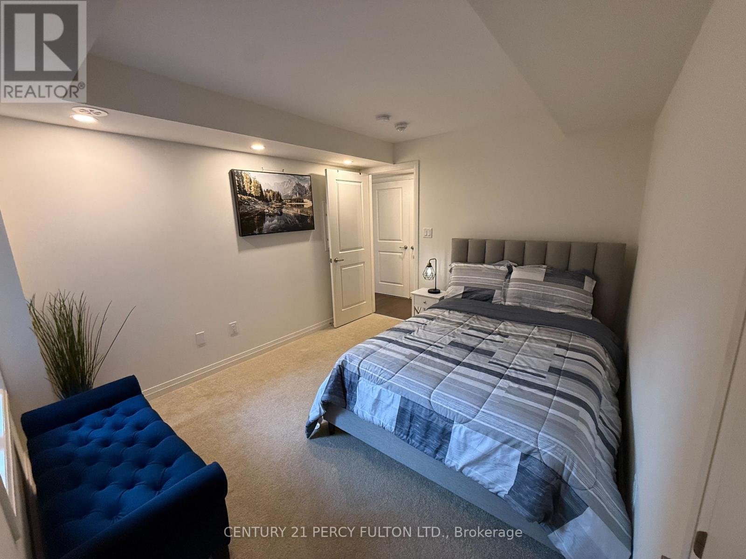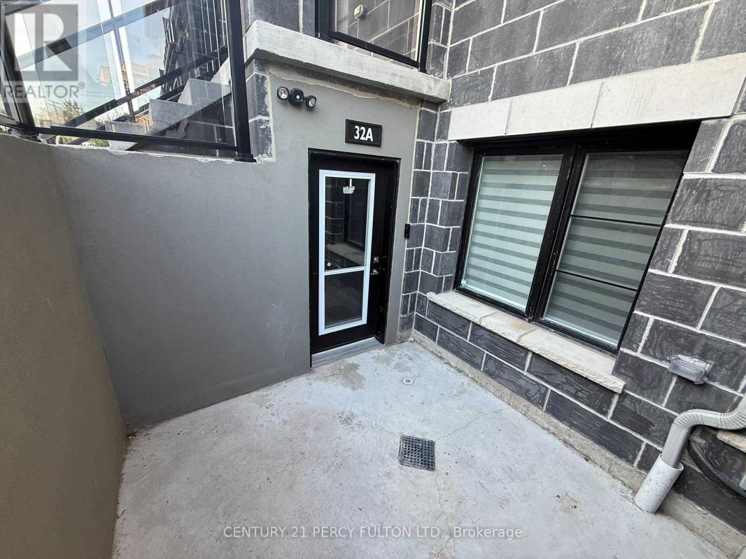519.240.3380
stacey@makeamove.ca
32a Lookout Drive Clarington (Bowmanville), Ontario L1C 7G2
1 Bedroom
1 Bathroom
0 - 699 sqft
Central Air Conditioning
Forced Air
$1,795 Monthly
Newly built one-level condo town home offering open -concept living. Features a spacious bedroom plus a versatile den, ideal as a dining area, home office, or guest space. Modern kitchen with stainless steel appliances flows into a bright living area. Private outdoor terrance, one parking space included, visitor parking available. Offered unfurnished or furnished at additional cost. (id:49187)
Property Details
| MLS® Number | E12387125 |
| Property Type | Single Family |
| Community Name | Bowmanville |
| Amenities Near By | Park |
| Equipment Type | Water Heater |
| Features | In Suite Laundry |
| Parking Space Total | 1 |
| Rental Equipment Type | Water Heater |
Building
| Bathroom Total | 1 |
| Bedrooms Above Ground | 1 |
| Bedrooms Total | 1 |
| Age | 0 To 5 Years |
| Appliances | Dishwasher, Dryer, Stove, Washer, Refrigerator |
| Construction Style Attachment | Attached |
| Cooling Type | Central Air Conditioning |
| Exterior Finish | Brick |
| Fire Protection | Smoke Detectors |
| Foundation Type | Poured Concrete |
| Heating Fuel | Natural Gas |
| Heating Type | Forced Air |
| Size Interior | 0 - 699 Sqft |
| Type | Row / Townhouse |
| Utility Water | Municipal Water |
Parking
| No Garage |
Land
| Acreage | No |
| Land Amenities | Park |
| Sewer | Sanitary Sewer |
Rooms
| Level | Type | Length | Width | Dimensions |
|---|---|---|---|---|
| Main Level | Living Room | 3.76 m | 2.7 m | 3.76 m x 2.7 m |
| Main Level | Dining Room | 2.81 m | 1.87 m | 2.81 m x 1.87 m |
| Main Level | Kitchen | 4.1 m | 2.86 m | 4.1 m x 2.86 m |
| Main Level | Eating Area | 3.66 m | 3.19 m | 3.66 m x 3.19 m |
| Main Level | Bathroom | 3.18 m | 1.59 m | 3.18 m x 1.59 m |
https://www.realtor.ca/real-estate/28827110/32a-lookout-drive-clarington-bowmanville-bowmanville

