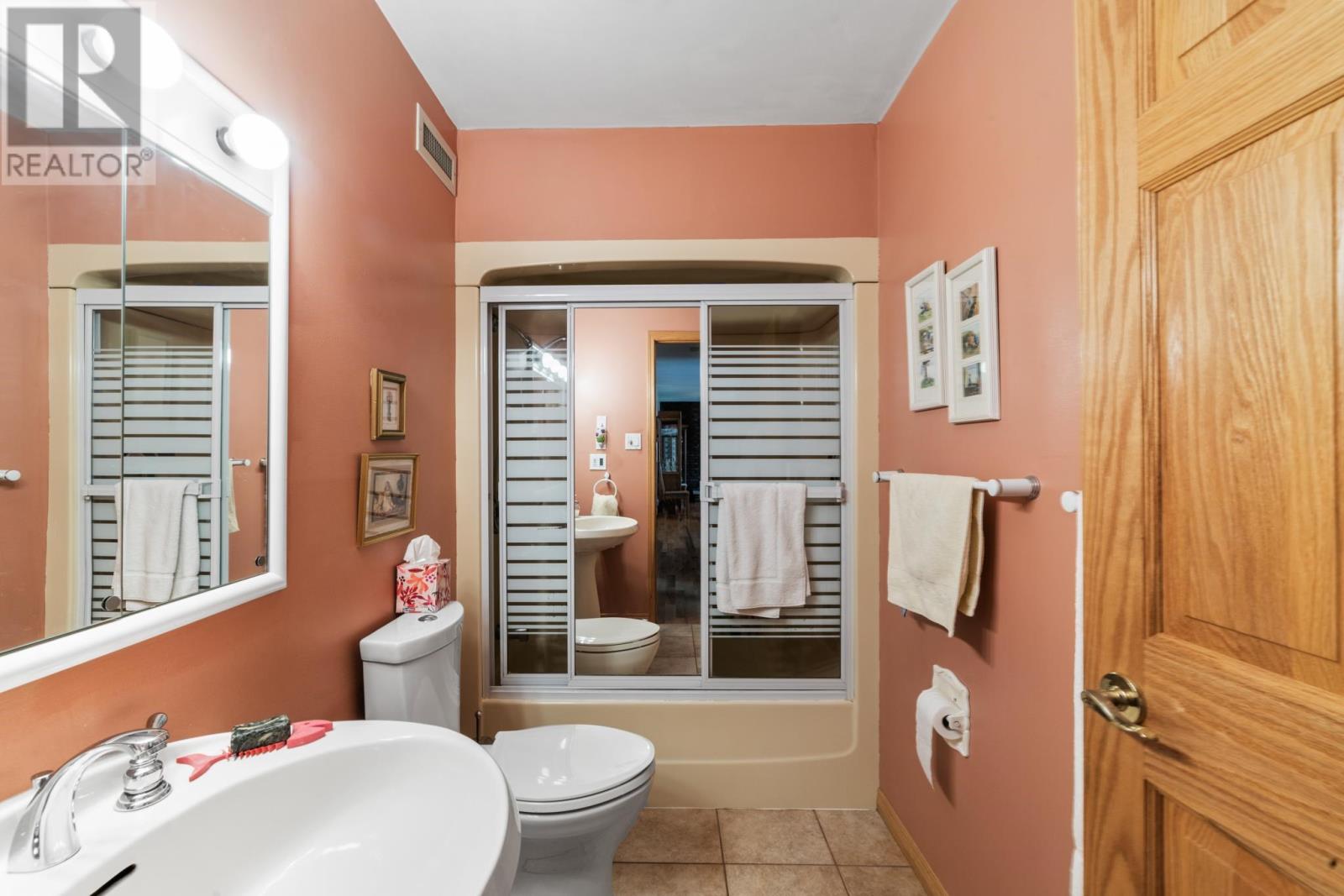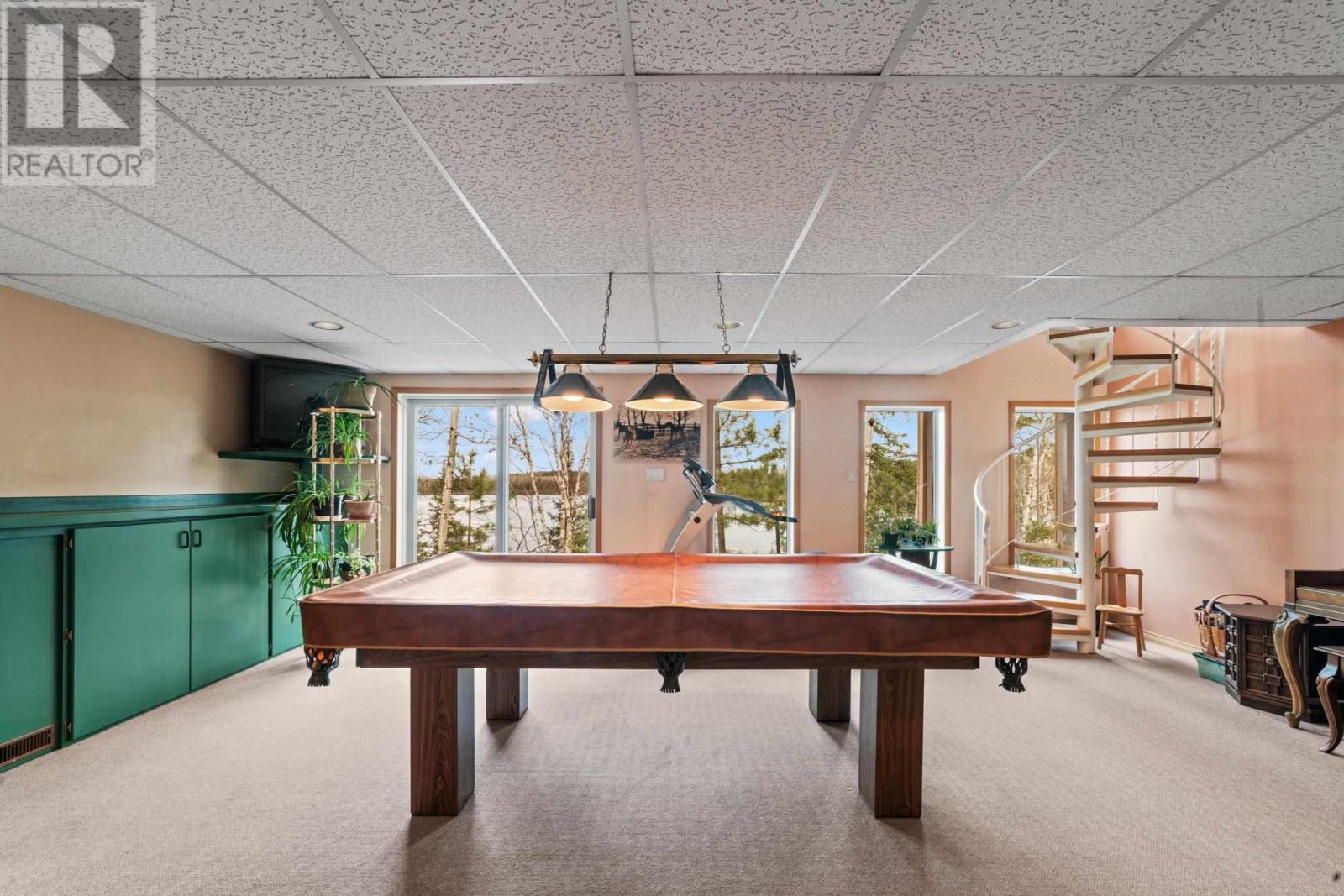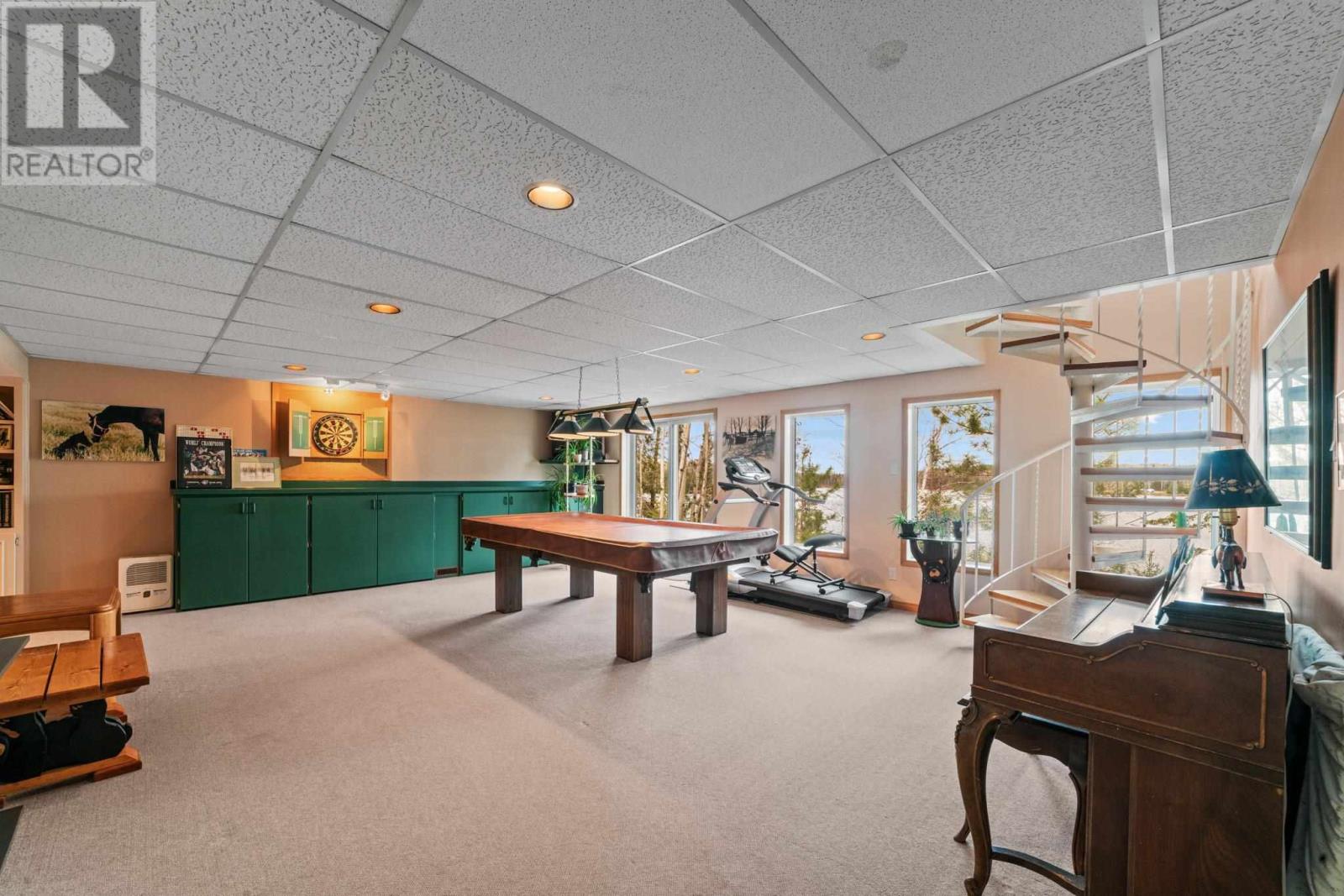3 Bedroom
3 Bathroom
2330 sqft
Bungalow
Fireplace
Air Exchanger
Forced Air
Waterfront
Acreage
$950,000
Step into your dream home, where every detail combines elegance, comfort and functionality at 33 Cochenour Cr. This stunning waterfront property offers over 4,000 sq ft of beautifully designed living space, with 5 bedrooms 3 full bathrooms, and breathtaking views at every turn. The main floor features the formal dining area, anchored by a charming brick fireplace, and sets the stage for memorable gatherings, while the extra large kitchen is a families dream with its abundant counter space and storage. Enjoy the serenity of the formal living room, with ALL the sunlight from numerous tall windows or retreat to the cozy four-season sunroom overlooking the lake. Downstairs, the options are endless. A second living room and game/billiards room, with walk-out access to the lakefront, offer endless entertainment possiblities. An additional 2 bedrooms and a full bath down here make hosting guests seamless. The garage, a massive triple-stall space with nearly 2,000 sq ft is heated with natural gas furnace and features automatic doors, a workshop, a planting/greenhouse room not to mention plenty of storage. Outside, your waterfront oasis awaits. A west-facing deck is perfrect for your morning coffee, complete with a fenced in area for your pets. A paved path leads to the lake deck and boathouse, complete with rooftop entertaining space large enough for all your family and friends. The floater dock and ramp provide the ultimate convenience for any lake life enthusiasts. Homes like this are more than just a place to live -they're a lifestyle. This exceptional property offers a rare opportunity to own the waterfront retreat at a price that you could never build at. Dont miss out- schedule your private tour today! (id:49187)
Property Details
|
MLS® Number
|
TB251083 |
|
Property Type
|
Single Family |
|
Community Name
|
Cochenour |
|
Communication Type
|
High Speed Internet |
|
Features
|
Paved Driveway |
|
Storage Type
|
Storage Shed |
|
Structure
|
Boathouse, Deck, Dock, Shed |
|
Water Front Name
|
Red Lake |
|
Water Front Type
|
Waterfront |
Building
|
Bathroom Total
|
3 |
|
Bedrooms Above Ground
|
3 |
|
Bedrooms Total
|
3 |
|
Appliances
|
Stove, Dryer, Dishwasher, Refrigerator, Washer |
|
Architectural Style
|
Bungalow |
|
Basement Development
|
Finished |
|
Basement Type
|
Full (finished) |
|
Constructed Date
|
1977 |
|
Construction Style Attachment
|
Detached |
|
Cooling Type
|
Air Exchanger |
|
Exterior Finish
|
Wood |
|
Fireplace Present
|
Yes |
|
Fireplace Total
|
3 |
|
Flooring Type
|
Hardwood |
|
Foundation Type
|
Poured Concrete |
|
Heating Fuel
|
Geo Thermal |
|
Heating Type
|
Forced Air |
|
Stories Total
|
1 |
|
Size Interior
|
2330 Sqft |
|
Utility Water
|
Municipal Water |
Parking
Land
|
Access Type
|
Road Access |
|
Acreage
|
Yes |
|
Fence Type
|
Fenced Yard |
|
Sewer
|
Sanitary Sewer |
|
Size Frontage
|
298.5100 |
|
Size Total Text
|
1 - 3 Acres |
Rooms
| Level |
Type |
Length |
Width |
Dimensions |
|
Basement |
Bedroom |
|
|
12' X 11.5' |
|
Basement |
Bedroom |
|
|
15' X 15' |
|
Basement |
Bathroom |
|
|
4 Piece |
|
Main Level |
Kitchen |
|
|
21' X 14.5' |
|
Main Level |
Dining Room |
|
|
17' X 14' |
|
Main Level |
Living Room |
|
|
13.5' X 19.5' |
|
Main Level |
Primary Bedroom |
|
|
14.5' X 20' |
|
Main Level |
Bedroom |
|
|
9.5' X 15' |
|
Main Level |
Bedroom |
|
|
12' X 9.5' |
|
Main Level |
Bathroom |
|
|
4 Piece |
|
Main Level |
Ensuite |
|
|
4 Piece |
Utilities
|
Cable
|
Available |
|
Electricity
|
Available |
|
Natural Gas
|
Available |
|
Telephone
|
Available |
https://www.realtor.ca/real-estate/28286886/33-cochenour-cres-cochenour-cochenour




















































