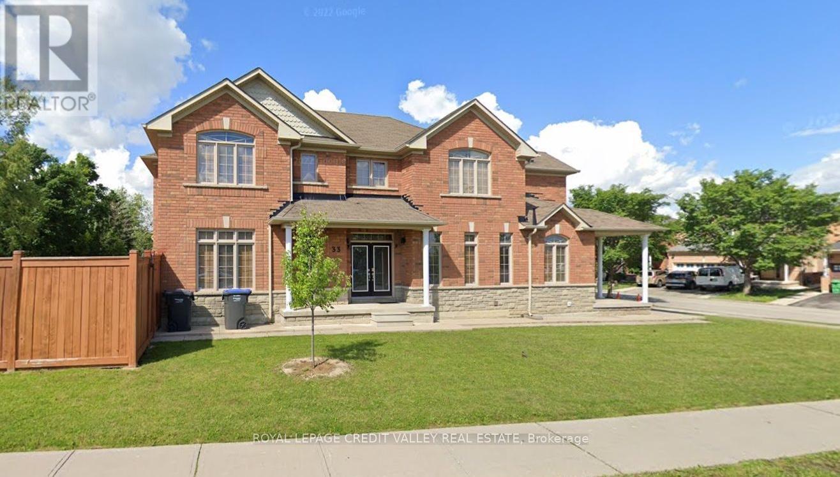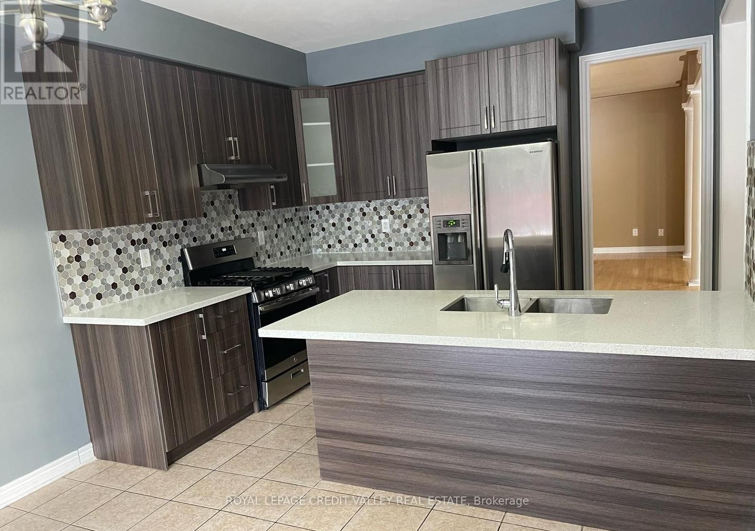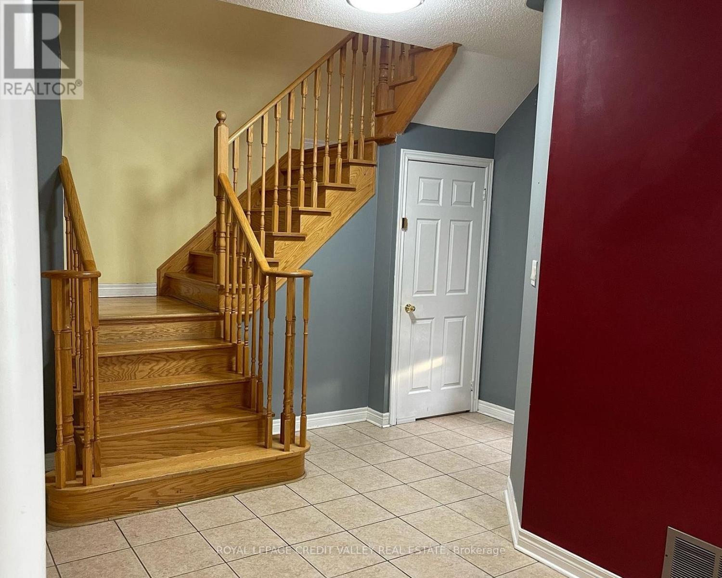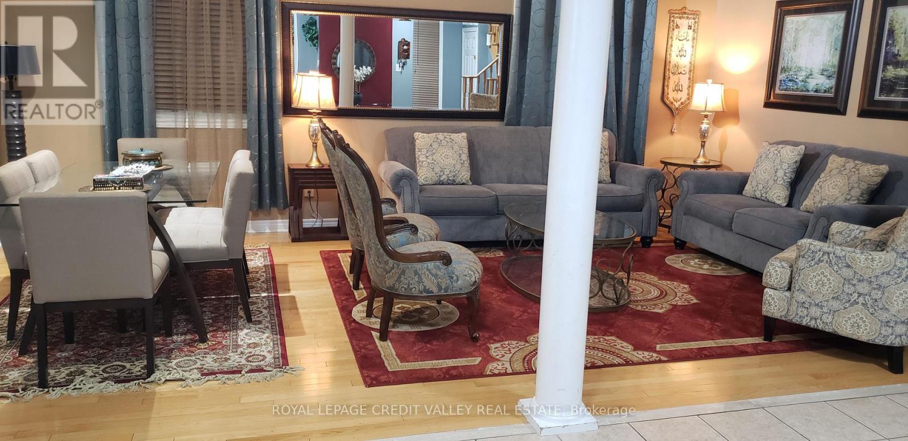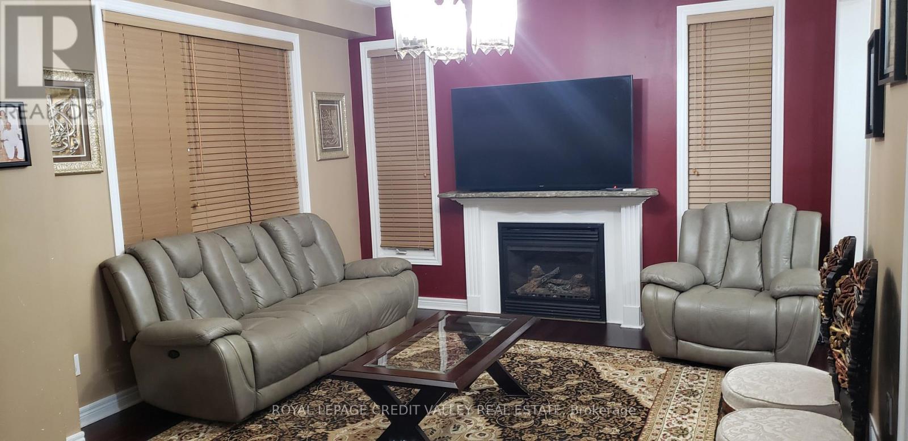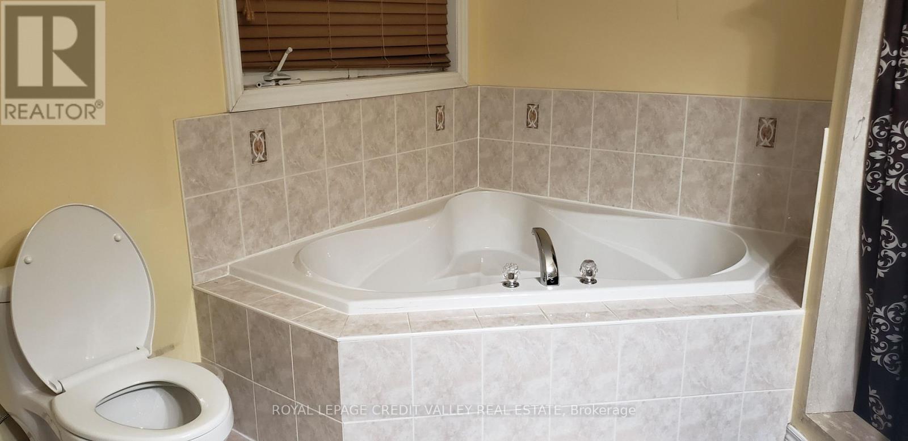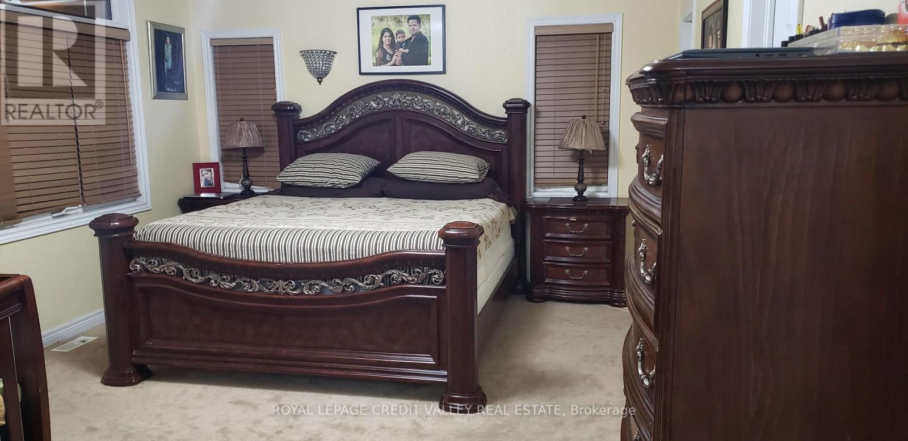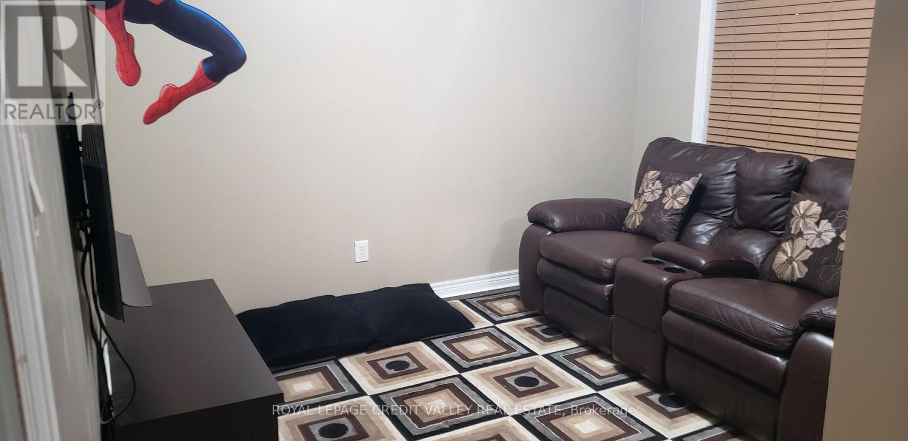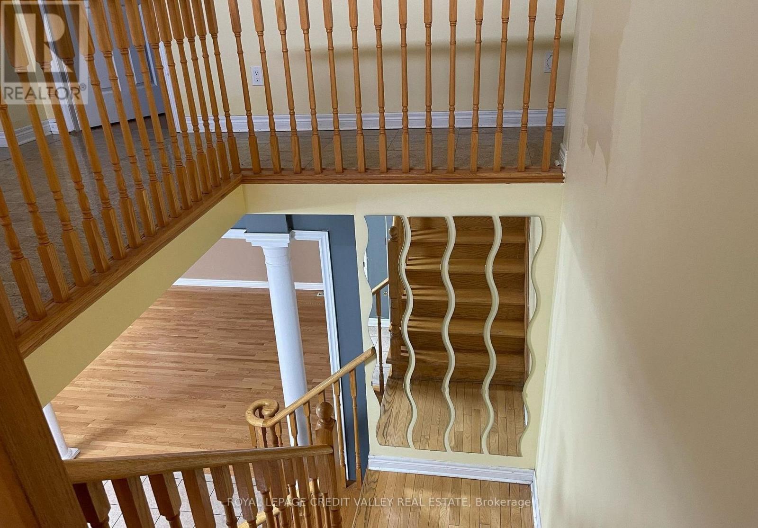4 Bedroom
4 Bathroom
2500 - 3000 sqft
Fireplace
Central Air Conditioning
Forced Air
Landscaped
$3,499 Monthly
Location! Location! Location! Absolutely Gorgeous 4 Bedroom Detached Home with 4 Bathrooms Vales Of Castlemore! Separate Living & Family Room On Main Level. Family Size Kitchen W/ Large Breakfast Area. Ideal for families seeking comfort, style, and convenience in a prime Brampton location. Close to schools, parks, transit, and all amenities. (id:49187)
Property Details
|
MLS® Number
|
W12499050 |
|
Property Type
|
Single Family |
|
Community Name
|
Vales of Castlemore |
|
Amenities Near By
|
Hospital, Park, Public Transit, Schools |
|
Easement
|
Other |
|
Equipment Type
|
Water Heater |
|
Features
|
Level Lot, Irregular Lot Size, Flat Site, Lighting, Level |
|
Parking Space Total
|
4 |
|
Rental Equipment Type
|
Water Heater |
|
Structure
|
Porch |
|
View Type
|
Valley View |
Building
|
Bathroom Total
|
4 |
|
Bedrooms Above Ground
|
4 |
|
Bedrooms Total
|
4 |
|
Age
|
16 To 30 Years |
|
Amenities
|
Fireplace(s), Separate Heating Controls |
|
Appliances
|
Oven - Built-in, Water Heater, Dishwasher, Dryer, Stove, Washer, Refrigerator |
|
Basement Features
|
Separate Entrance |
|
Basement Type
|
N/a |
|
Construction Style Attachment
|
Detached |
|
Cooling Type
|
Central Air Conditioning |
|
Exterior Finish
|
Brick, Vinyl Siding |
|
Fire Protection
|
Smoke Detectors |
|
Fireplace Present
|
Yes |
|
Fireplace Total
|
1 |
|
Flooring Type
|
Hardwood, Ceramic |
|
Foundation Type
|
Brick, Stone |
|
Half Bath Total
|
1 |
|
Heating Fuel
|
Other |
|
Heating Type
|
Forced Air |
|
Stories Total
|
2 |
|
Size Interior
|
2500 - 3000 Sqft |
|
Type
|
House |
|
Utility Water
|
Municipal Water, Community Water System, Drilled Well, Unknown |
Parking
Land
|
Access Type
|
Highway Access, Public Road |
|
Acreage
|
No |
|
Fence Type
|
Fully Fenced, Fenced Yard |
|
Land Amenities
|
Hospital, Park, Public Transit, Schools |
|
Landscape Features
|
Landscaped |
|
Sewer
|
Sanitary Sewer |
|
Size Depth
|
43 Ft |
|
Size Frontage
|
103 Ft ,2 In |
|
Size Irregular
|
103.2 X 43 Ft ; Irreg. Shape As Per Survey- Corner Lot |
|
Size Total Text
|
103.2 X 43 Ft ; Irreg. Shape As Per Survey- Corner Lot|under 1/2 Acre |
Rooms
| Level |
Type |
Length |
Width |
Dimensions |
|
Second Level |
Primary Bedroom |
5.46 m |
3.96 m |
5.46 m x 3.96 m |
|
Second Level |
Bedroom 2 |
3.6 m |
3.05 m |
3.6 m x 3.05 m |
|
Second Level |
Bedroom 3 |
3.05 m |
3.66 m |
3.05 m x 3.66 m |
|
Second Level |
Bedroom 4 |
4.27 m |
3.35 m |
4.27 m x 3.35 m |
|
Main Level |
Living Room |
6.25 m |
3.63 m |
6.25 m x 3.63 m |
|
Main Level |
Family Room |
5.36 m |
3.96 m |
5.36 m x 3.96 m |
|
Main Level |
Kitchen |
6.3 m |
3.66 m |
6.3 m x 3.66 m |
Utilities
|
Cable
|
Available |
|
Electricity
|
Available |
|
Wireless
|
Available |
|
Water Available
|
At Lot Line |
|
Natural Gas Available
|
Available |
|
Sewer
|
Available |
https://www.realtor.ca/real-estate/29056659/33-fairlawn-boulevard-brampton-vales-of-castlemore-vales-of-castlemore

