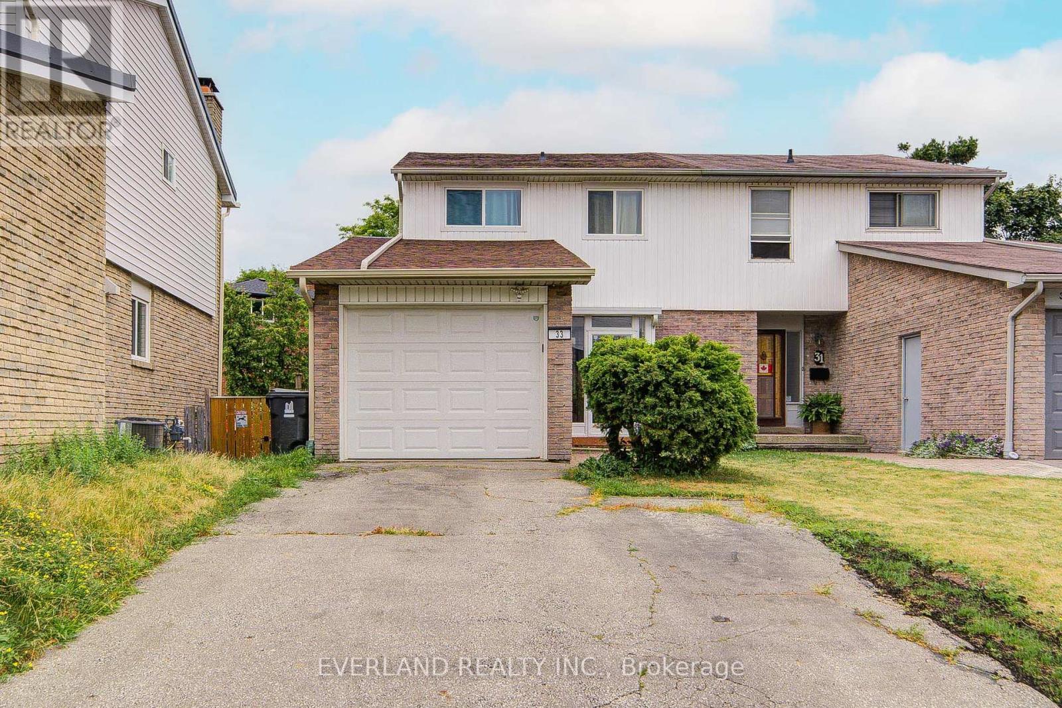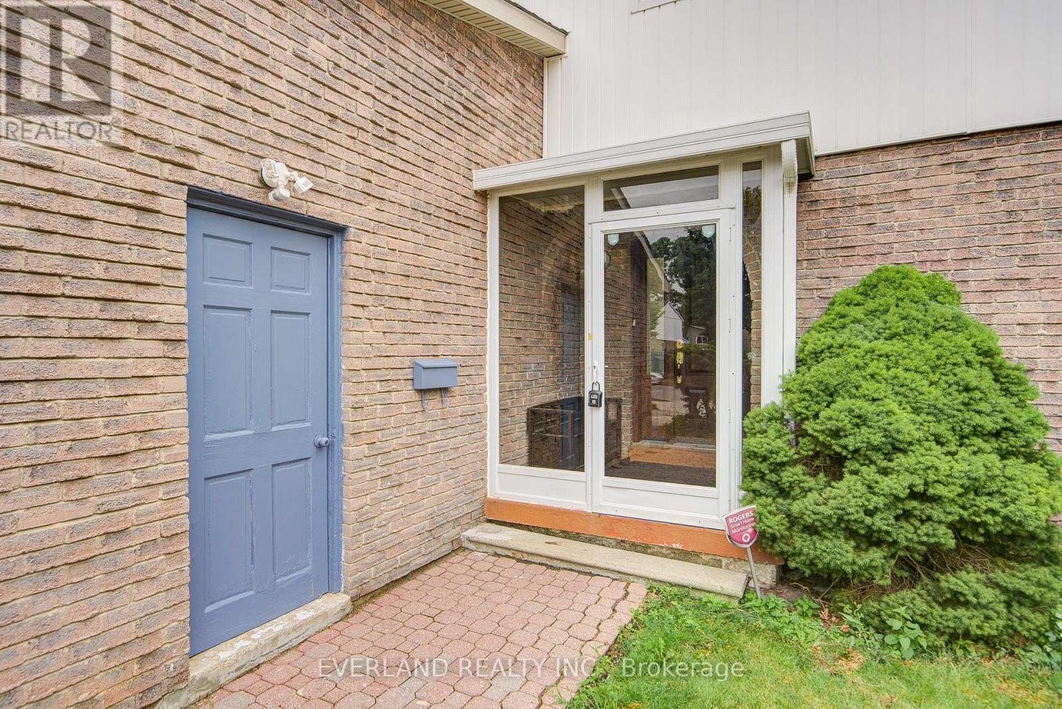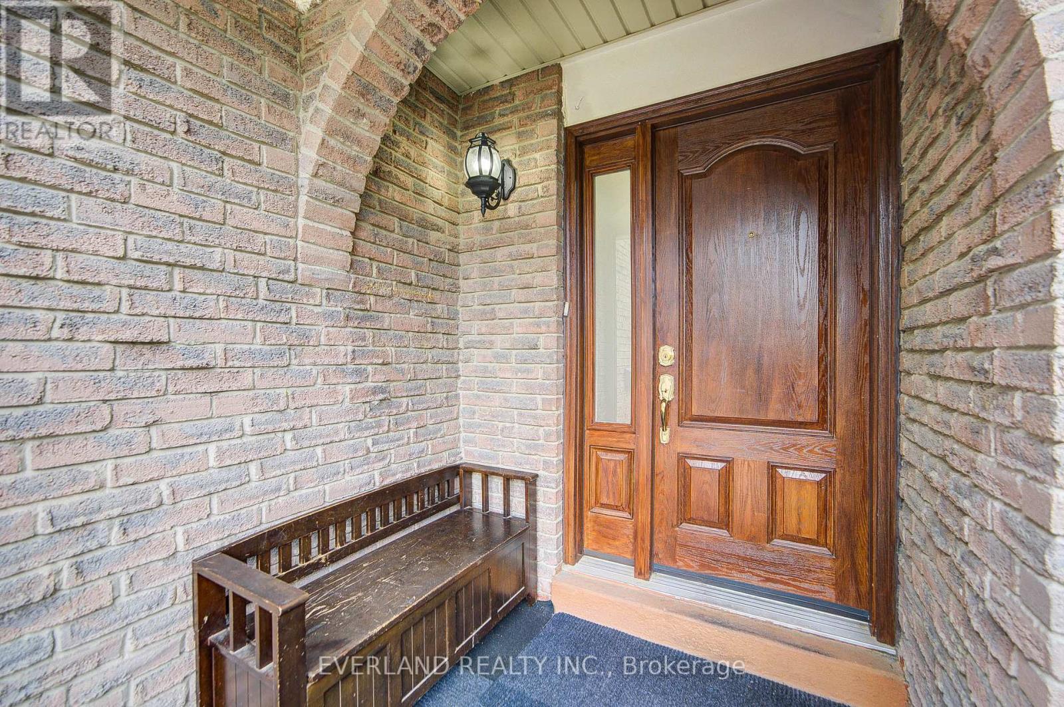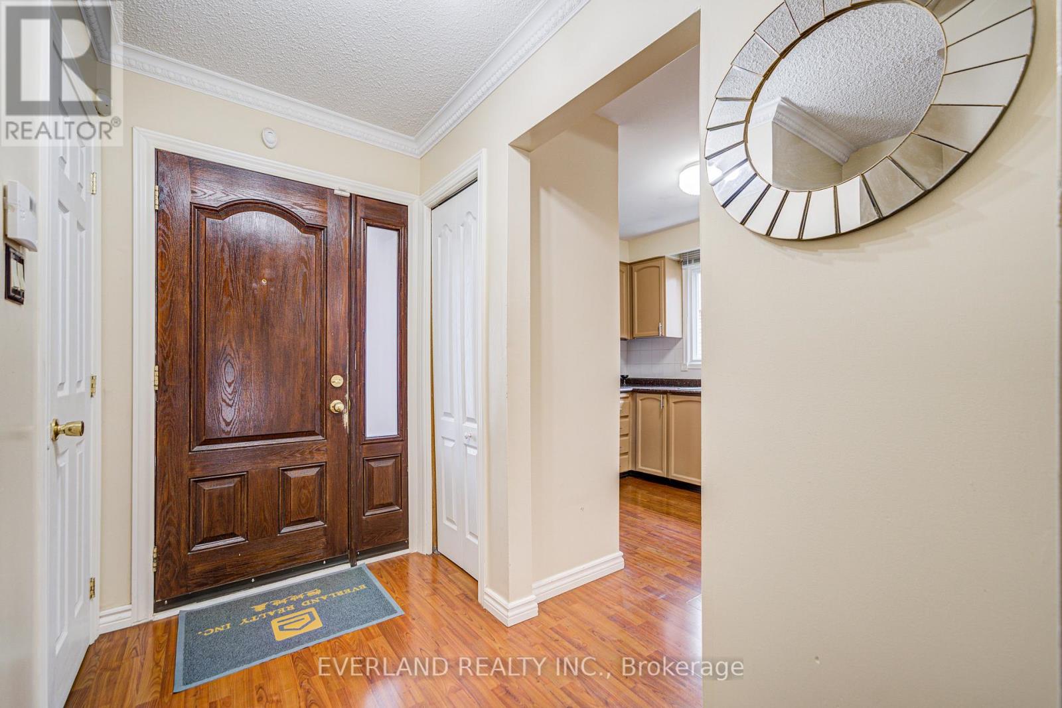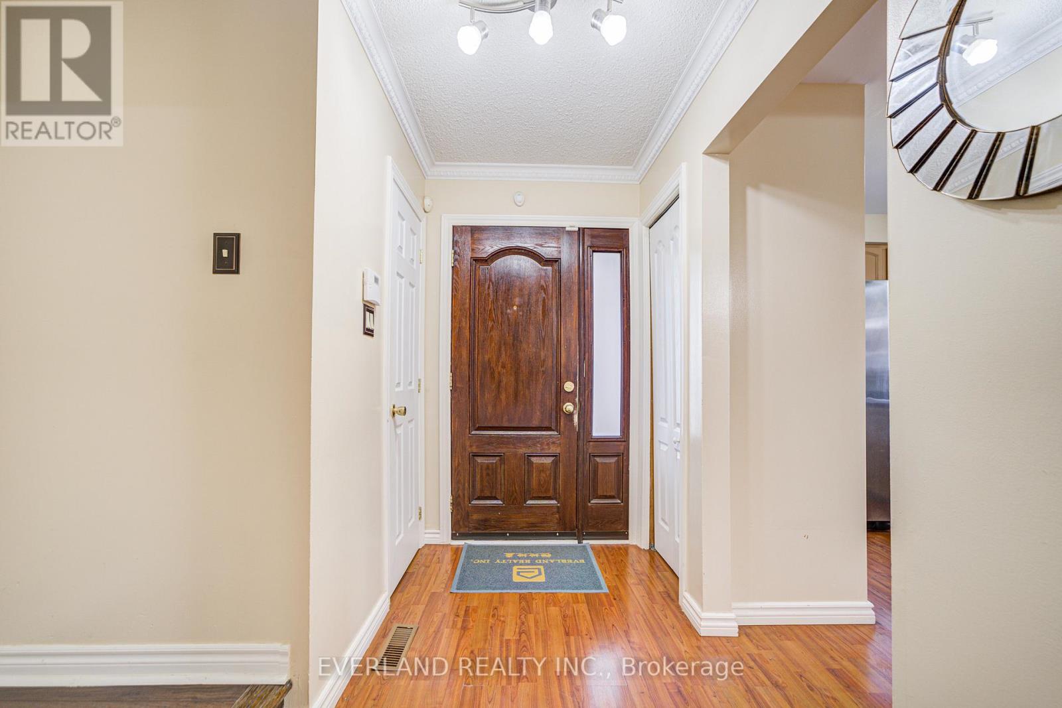3 Bedroom
3 Bathroom
1100 - 1500 sqft
Central Air Conditioning
Forced Air
$749,900
Semi Detached at High Demanding area @Midland/Finch**Bright & Spacious**Laminate Floor Through Out,5 Pcs Main Bath W/Granite C/T and Double Sink, Crown Molding, Portlights, C/T In Kitchen, Lovely Enclosed Porch & Deck, Fully Fenced/Deeper Yard, 3-Pc Bath With Glass Shower In Basement **Close To School, Parks, T.T.C., Shops. Easy Access To Hwy 401 and Go Train. (id:49187)
Property Details
|
MLS® Number
|
E12314892 |
|
Property Type
|
Single Family |
|
Neigbourhood
|
Scarborough |
|
Community Name
|
Agincourt North |
|
Features
|
Carpet Free |
|
Parking Space Total
|
2 |
Building
|
Bathroom Total
|
3 |
|
Bedrooms Above Ground
|
3 |
|
Bedrooms Total
|
3 |
|
Appliances
|
Garage Door Opener Remote(s), Dryer, Garage Door Opener, Stove, Washer, Window Coverings, Refrigerator |
|
Basement Development
|
Finished |
|
Basement Type
|
N/a (finished) |
|
Construction Style Attachment
|
Semi-detached |
|
Cooling Type
|
Central Air Conditioning |
|
Exterior Finish
|
Brick, Vinyl Siding |
|
Flooring Type
|
Laminate, Ceramic |
|
Foundation Type
|
Concrete |
|
Half Bath Total
|
1 |
|
Heating Fuel
|
Natural Gas |
|
Heating Type
|
Forced Air |
|
Stories Total
|
2 |
|
Size Interior
|
1100 - 1500 Sqft |
|
Type
|
House |
|
Utility Water
|
Municipal Water |
Parking
Land
|
Acreage
|
No |
|
Sewer
|
Sanitary Sewer |
|
Size Depth
|
122 Ft ,10 In |
|
Size Frontage
|
29 Ft ,2 In |
|
Size Irregular
|
29.2 X 122.9 Ft ; Irreg Rear 35.41 Feet |
|
Size Total Text
|
29.2 X 122.9 Ft ; Irreg Rear 35.41 Feet |
Rooms
| Level |
Type |
Length |
Width |
Dimensions |
|
Second Level |
Primary Bedroom |
5.6 m |
3.4 m |
5.6 m x 3.4 m |
|
Second Level |
Bedroom 2 |
5.4 m |
2.8 m |
5.4 m x 2.8 m |
|
Second Level |
Bedroom 3 |
3.8 m |
2.7 m |
3.8 m x 2.7 m |
|
Basement |
Recreational, Games Room |
5.27 m |
3.33 m |
5.27 m x 3.33 m |
|
Basement |
Laundry Room |
2.21 m |
1.95 m |
2.21 m x 1.95 m |
|
Basement |
Den |
3.4 m |
3.5 m |
3.4 m x 3.5 m |
|
Ground Level |
Dining Room |
3.2 m |
3.1 m |
3.2 m x 3.1 m |
|
Ground Level |
Kitchen |
4.2 m |
2.9 m |
4.2 m x 2.9 m |
|
Ground Level |
Living Room |
5.5 m |
3.6 m |
5.5 m x 3.6 m |
https://www.realtor.ca/real-estate/28669615/33-kennaley-crescent-toronto-agincourt-north-agincourt-north

