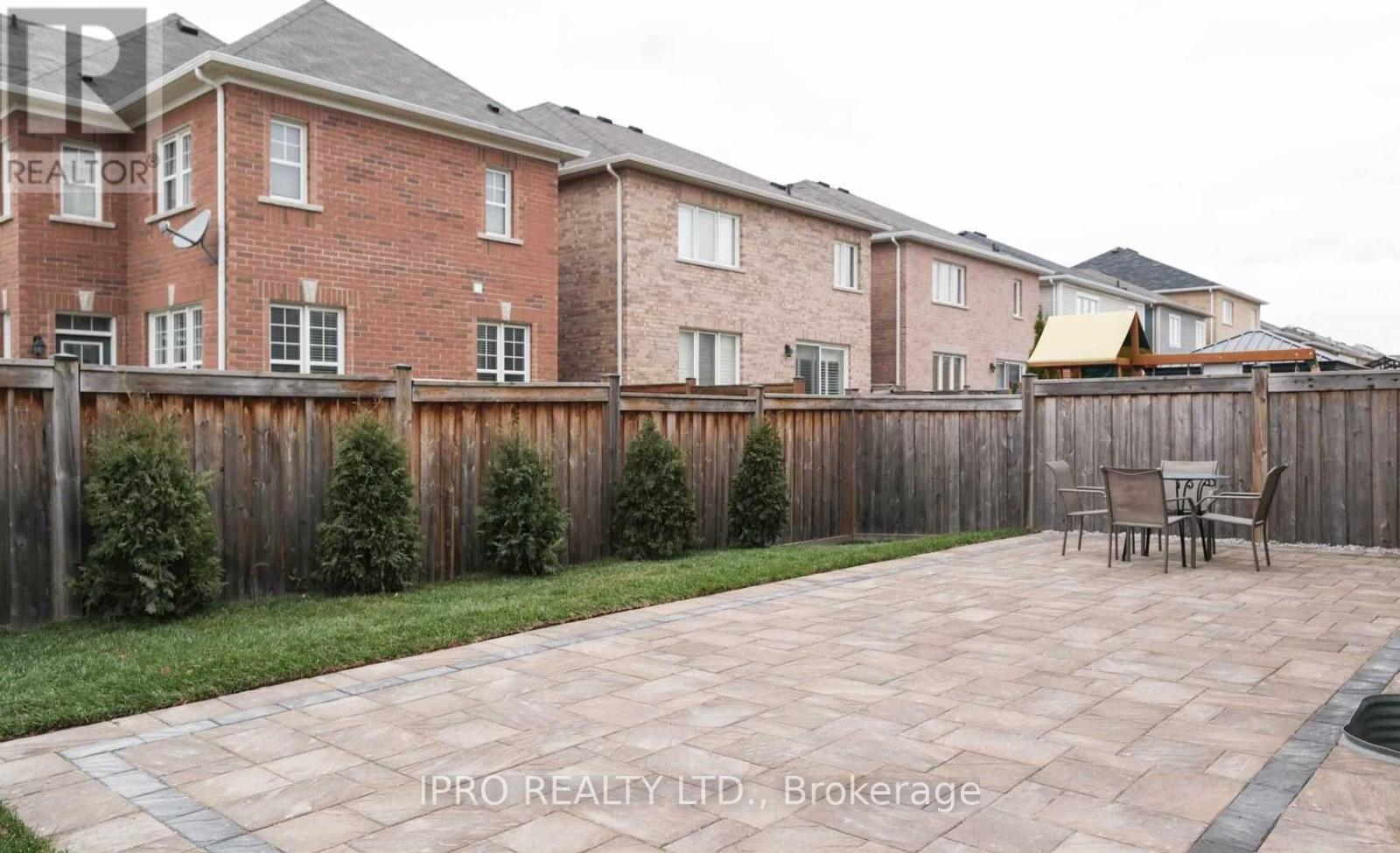5 Bedroom
4 Bathroom
1500 - 2000 sqft
Central Air Conditioning
Forced Air
$3,999 Monthly
Freshly painted Gorgeous Dbl Car Garage Corner Home+ Finished Basement With Separate Entr; 4 Br. It Is Sunny & Bright! Overlooking At The Park. Hardwood Floors On Main Living & Family Room. Prof Landscaped Backyard. Steps From Park: Playgrounds, Basket Ball Courts, Dog Run, Splash Pad. Short Walk To Schools, Supermarkets, Shopping Plazas, Hospital, Restaurants.10 Min Drive To Kelso Conservation Area & Gleneden Skiing Making It Ideal (id:49187)
Property Details
|
MLS® Number
|
W12180927 |
|
Property Type
|
Single Family |
|
Community Name
|
1038 - WI Willmott |
|
Features
|
Sump Pump |
|
Parking Space Total
|
4 |
Building
|
Bathroom Total
|
4 |
|
Bedrooms Above Ground
|
4 |
|
Bedrooms Below Ground
|
1 |
|
Bedrooms Total
|
5 |
|
Appliances
|
Garage Door Opener Remote(s) |
|
Basement Features
|
Apartment In Basement |
|
Basement Type
|
N/a |
|
Construction Style Attachment
|
Detached |
|
Cooling Type
|
Central Air Conditioning |
|
Exterior Finish
|
Brick, Vinyl Siding |
|
Flooring Type
|
Hardwood, Ceramic, Carpeted |
|
Foundation Type
|
Concrete |
|
Half Bath Total
|
1 |
|
Heating Fuel
|
Natural Gas |
|
Heating Type
|
Forced Air |
|
Stories Total
|
2 |
|
Size Interior
|
1500 - 2000 Sqft |
|
Type
|
House |
|
Utility Water
|
Municipal Water |
Parking
Land
|
Acreage
|
No |
|
Sewer
|
Sanitary Sewer |
|
Size Depth
|
89 Ft |
|
Size Frontage
|
38 Ft ,3 In |
|
Size Irregular
|
38.3 X 89 Ft |
|
Size Total Text
|
38.3 X 89 Ft |
Rooms
| Level |
Type |
Length |
Width |
Dimensions |
|
Second Level |
Primary Bedroom |
3.81 m |
3.81 m |
3.81 m x 3.81 m |
|
Second Level |
Bedroom 2 |
3.2 m |
2.9 m |
3.2 m x 2.9 m |
|
Second Level |
Bedroom 3 |
2.95 m |
2.9 m |
2.95 m x 2.9 m |
|
Second Level |
Bedroom 4 |
3.53 m |
3.35 m |
3.53 m x 3.35 m |
|
Main Level |
Living Room |
6.1 m |
3.56 m |
6.1 m x 3.56 m |
|
Main Level |
Dining Room |
3.15 m |
2.74 m |
3.15 m x 2.74 m |
|
Main Level |
Kitchen |
3.15 m |
2.74 m |
3.15 m x 2.74 m |
Utilities
|
Electricity
|
Installed |
|
Sewer
|
Installed |
https://www.realtor.ca/real-estate/28383750/33-ruhl-drive-milton-wi-willmott-1038-wi-willmott

















