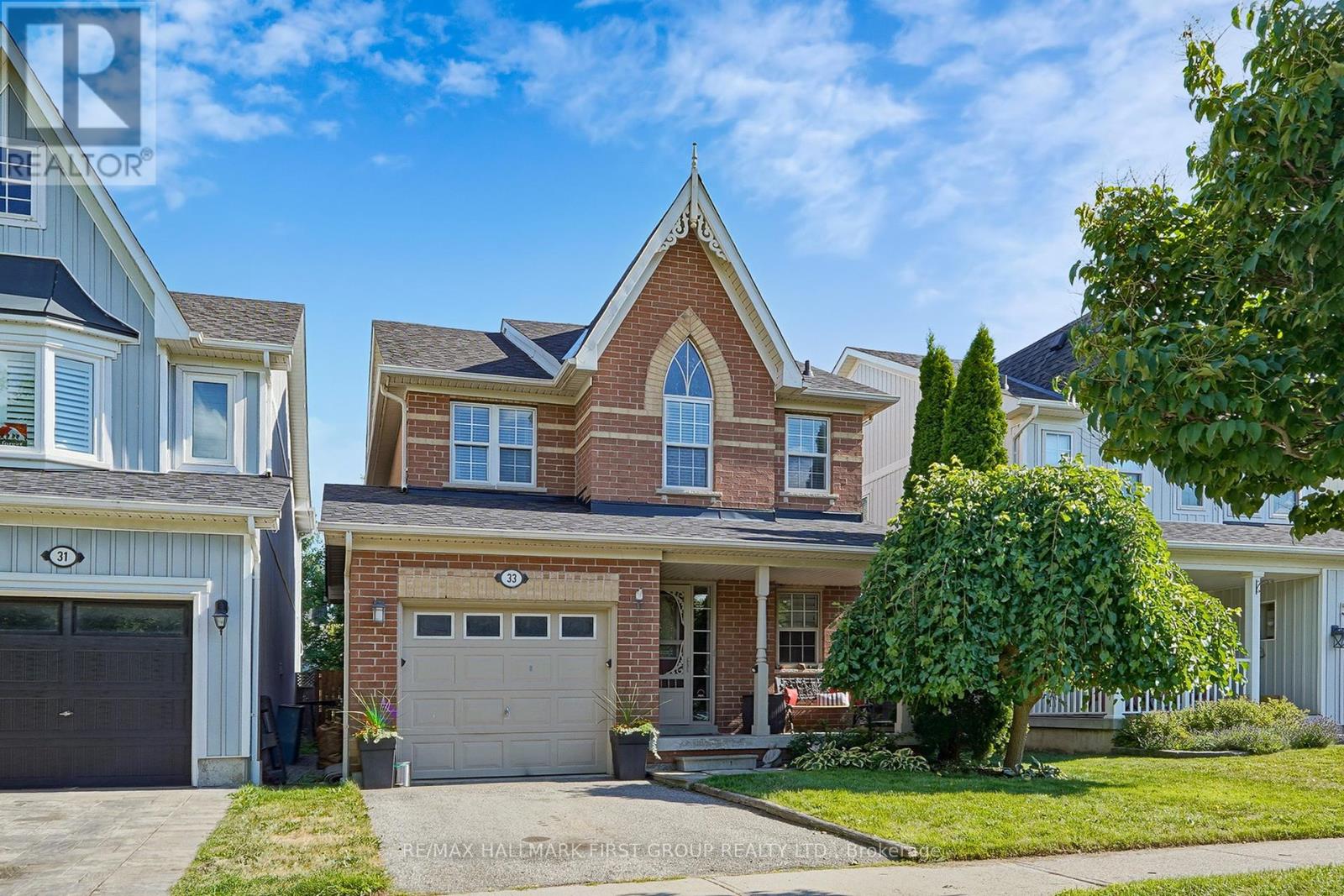3 Bedroom
3 Bathroom
1100 - 1500 sqft
Fireplace
Central Air Conditioning
Forced Air
$799,900
Pride of ownership, first time offered for sale! Imagine stepping into a stunning and private backyard designed for both entertaining and relaxation. The deck has built in bench, a charming gazebo, a gas fire pit and a hot tub. All around the yard flowers bloom in abundance and mature trees offering privacy. The main level boast a bright open concept layout with hardwood floors & gas fireplace. Functional kitchen with breakfast area overlooking living/dining. Upstairs 3 spacious bedrooms, main washroom and ensuite washroom have been updated. Primary bedroom has walk in closet, 4 pcs ensuite ,2 windows. House located close to schools, parks, downtown shops, easy commuting with access to free Durham Hwy 407, Hwy 412 connecting to Hwy 401 . (id:49187)
Property Details
|
MLS® Number
|
E12302324 |
|
Property Type
|
Single Family |
|
Neigbourhood
|
Brooklin |
|
Community Name
|
Brooklin |
|
Parking Space Total
|
2 |
Building
|
Bathroom Total
|
3 |
|
Bedrooms Above Ground
|
3 |
|
Bedrooms Total
|
3 |
|
Appliances
|
Water Heater, Dishwasher, Dryer, Microwave, Stove, Washer, Refrigerator |
|
Basement Development
|
Unfinished |
|
Basement Type
|
Full (unfinished) |
|
Construction Style Attachment
|
Link |
|
Cooling Type
|
Central Air Conditioning |
|
Exterior Finish
|
Brick |
|
Fireplace Present
|
Yes |
|
Flooring Type
|
Hardwood |
|
Foundation Type
|
Concrete |
|
Half Bath Total
|
1 |
|
Heating Fuel
|
Natural Gas |
|
Heating Type
|
Forced Air |
|
Stories Total
|
2 |
|
Size Interior
|
1100 - 1500 Sqft |
|
Type
|
House |
|
Utility Water
|
Municipal Water |
Parking
Land
|
Acreage
|
No |
|
Sewer
|
Sanitary Sewer |
|
Size Depth
|
107 Ft ,6 In |
|
Size Frontage
|
29 Ft ,8 In |
|
Size Irregular
|
29.7 X 107.5 Ft |
|
Size Total Text
|
29.7 X 107.5 Ft |
Rooms
| Level |
Type |
Length |
Width |
Dimensions |
|
Second Level |
Primary Bedroom |
5.12 m |
4.2 m |
5.12 m x 4.2 m |
|
Second Level |
Bedroom 2 |
3.38 m |
2.86 m |
3.38 m x 2.86 m |
|
Second Level |
Bedroom 3 |
2.98 m |
2.8 m |
2.98 m x 2.8 m |
|
Ground Level |
Kitchen |
3.1 m |
2.47 m |
3.1 m x 2.47 m |
|
Ground Level |
Eating Area |
2.83 m |
2.77 m |
2.83 m x 2.77 m |
|
Ground Level |
Dining Room |
5.88 m |
3.16 m |
5.88 m x 3.16 m |
|
Ground Level |
Living Room |
5.88 m |
3.16 m |
5.88 m x 3.16 m |
https://www.realtor.ca/real-estate/28642474/33-wessex-drive-whitby-brooklin-brooklin







































