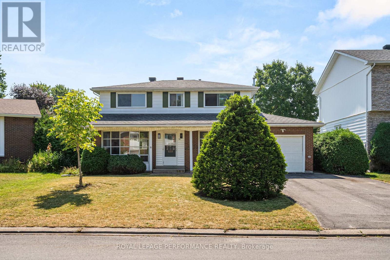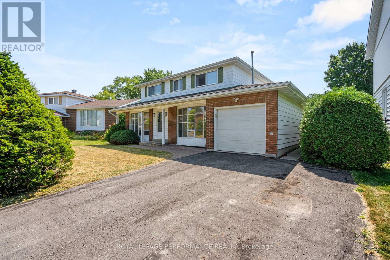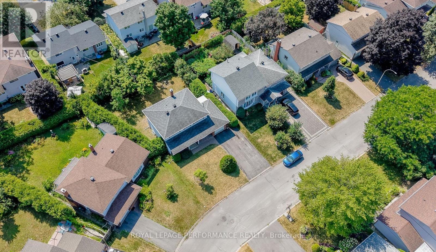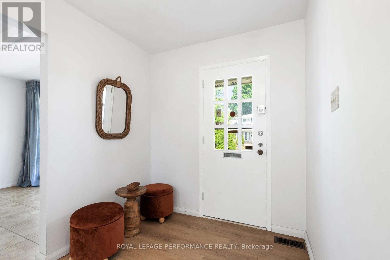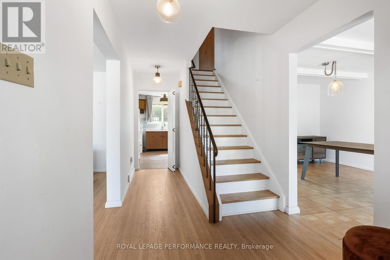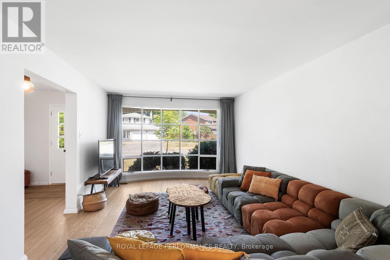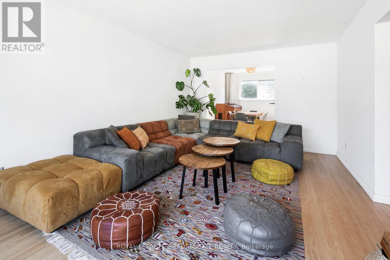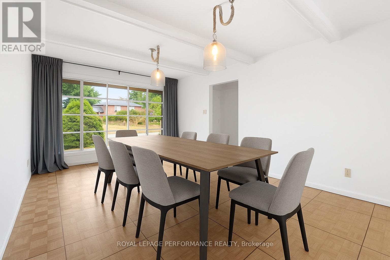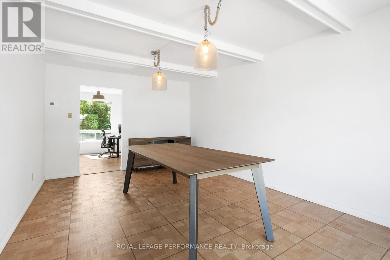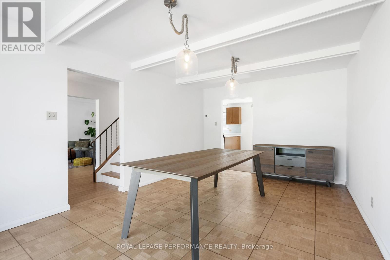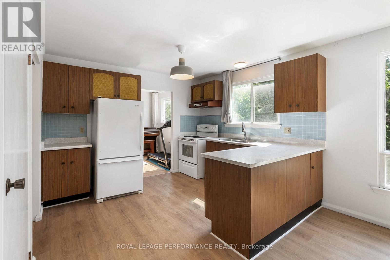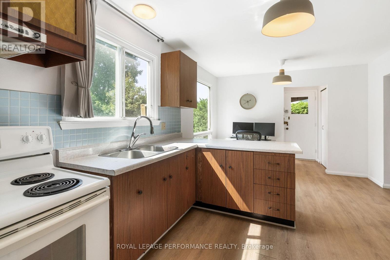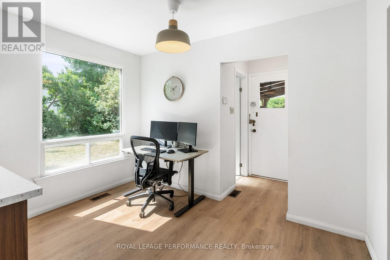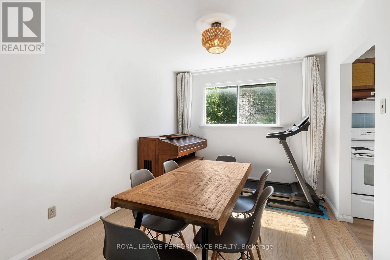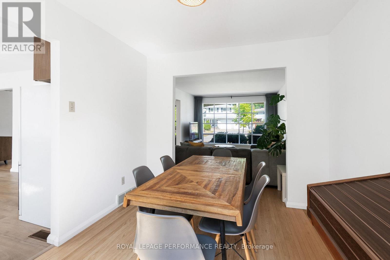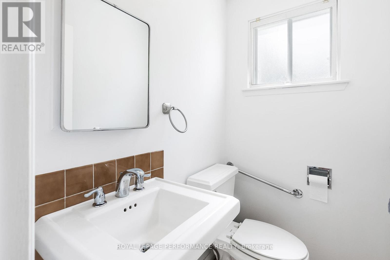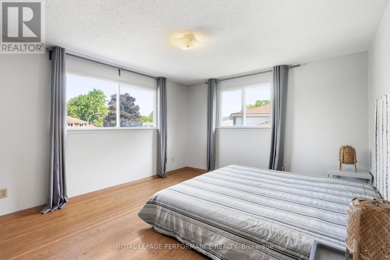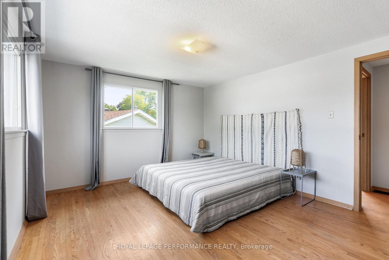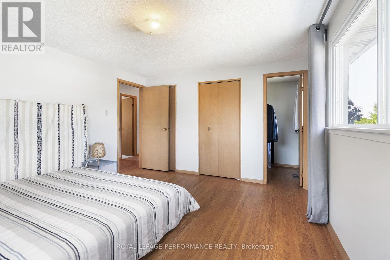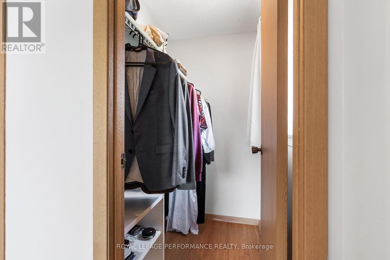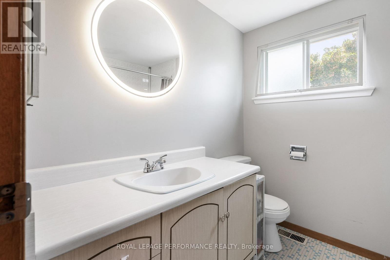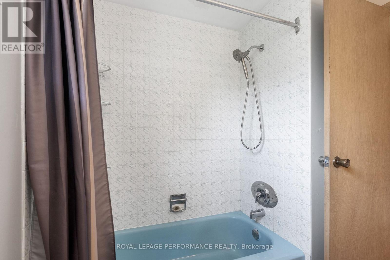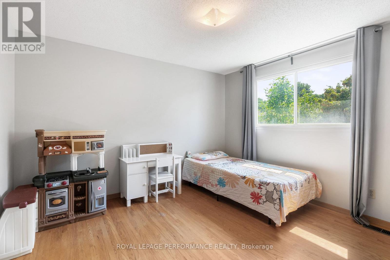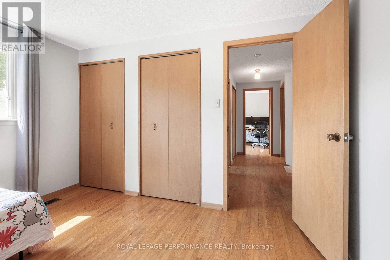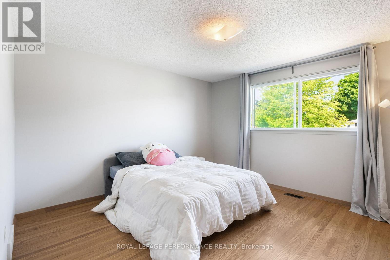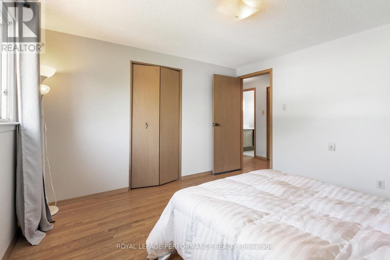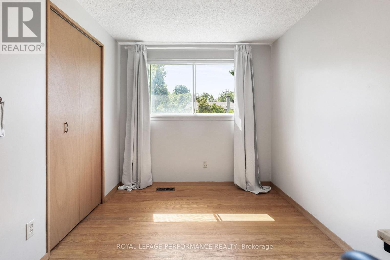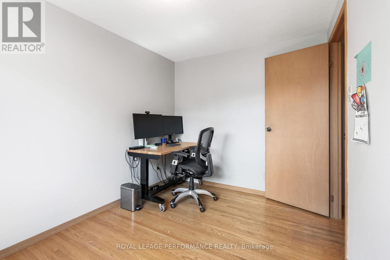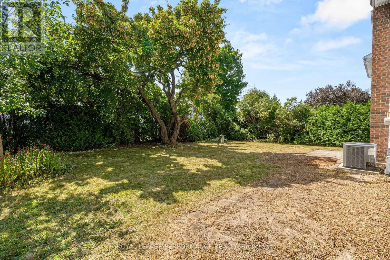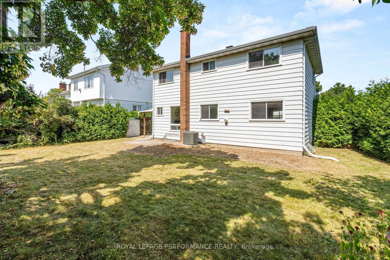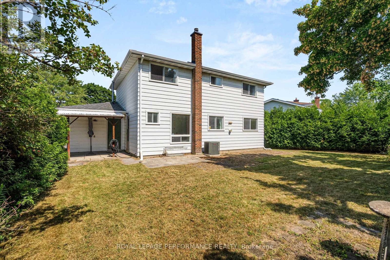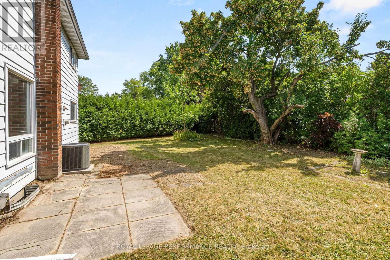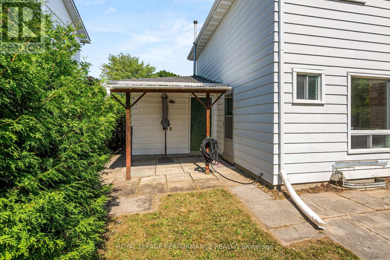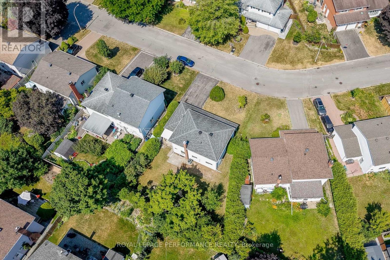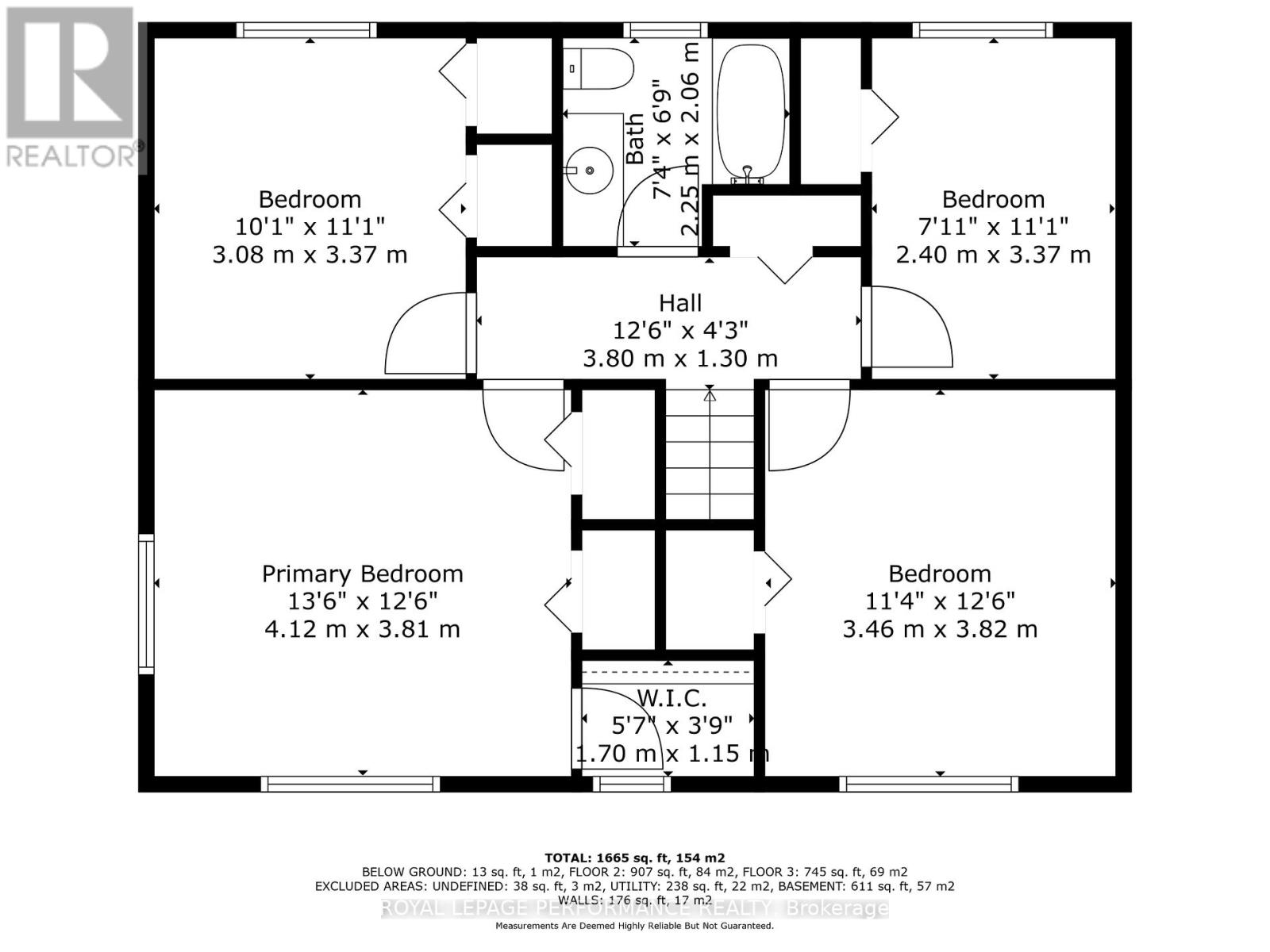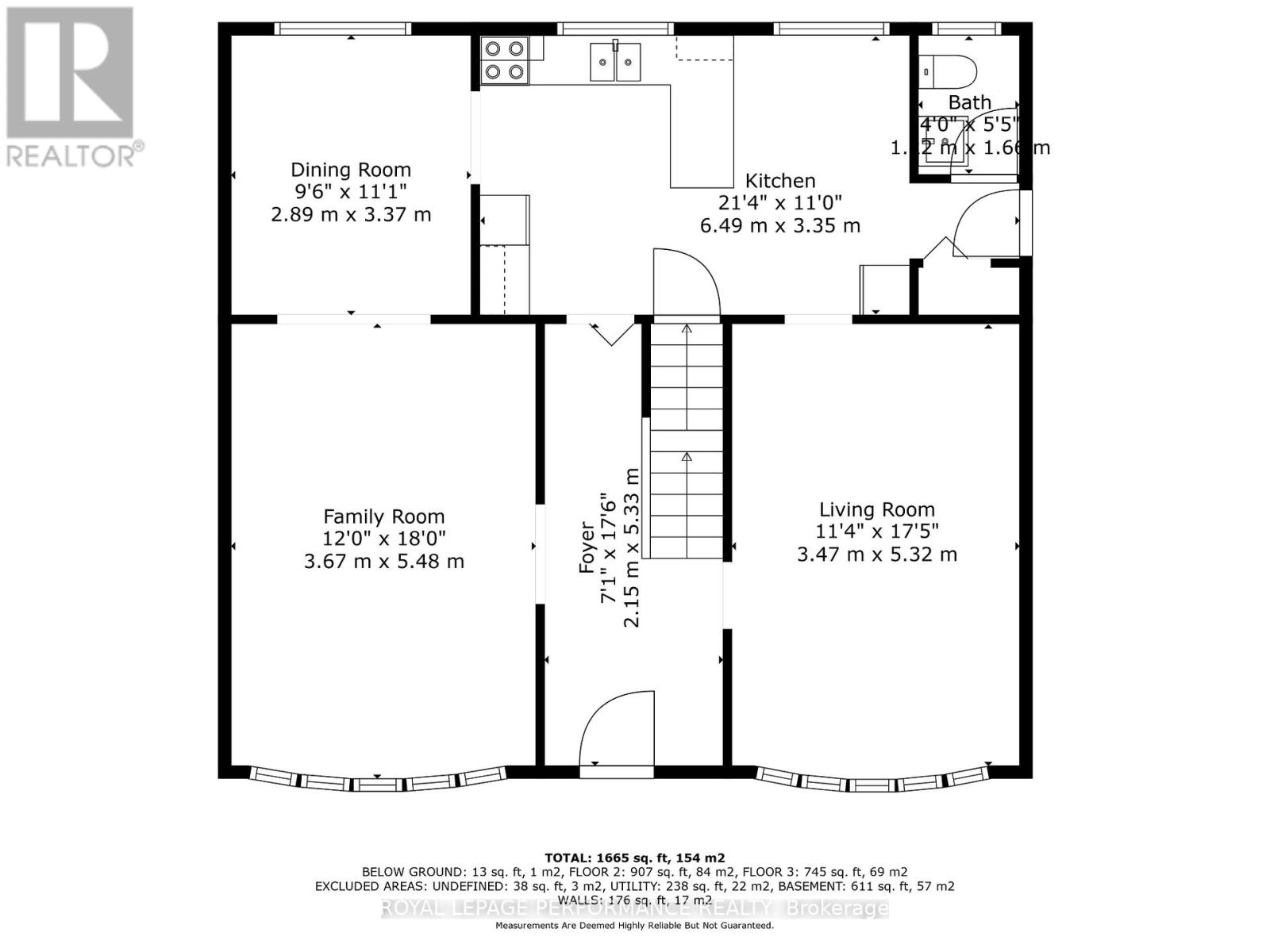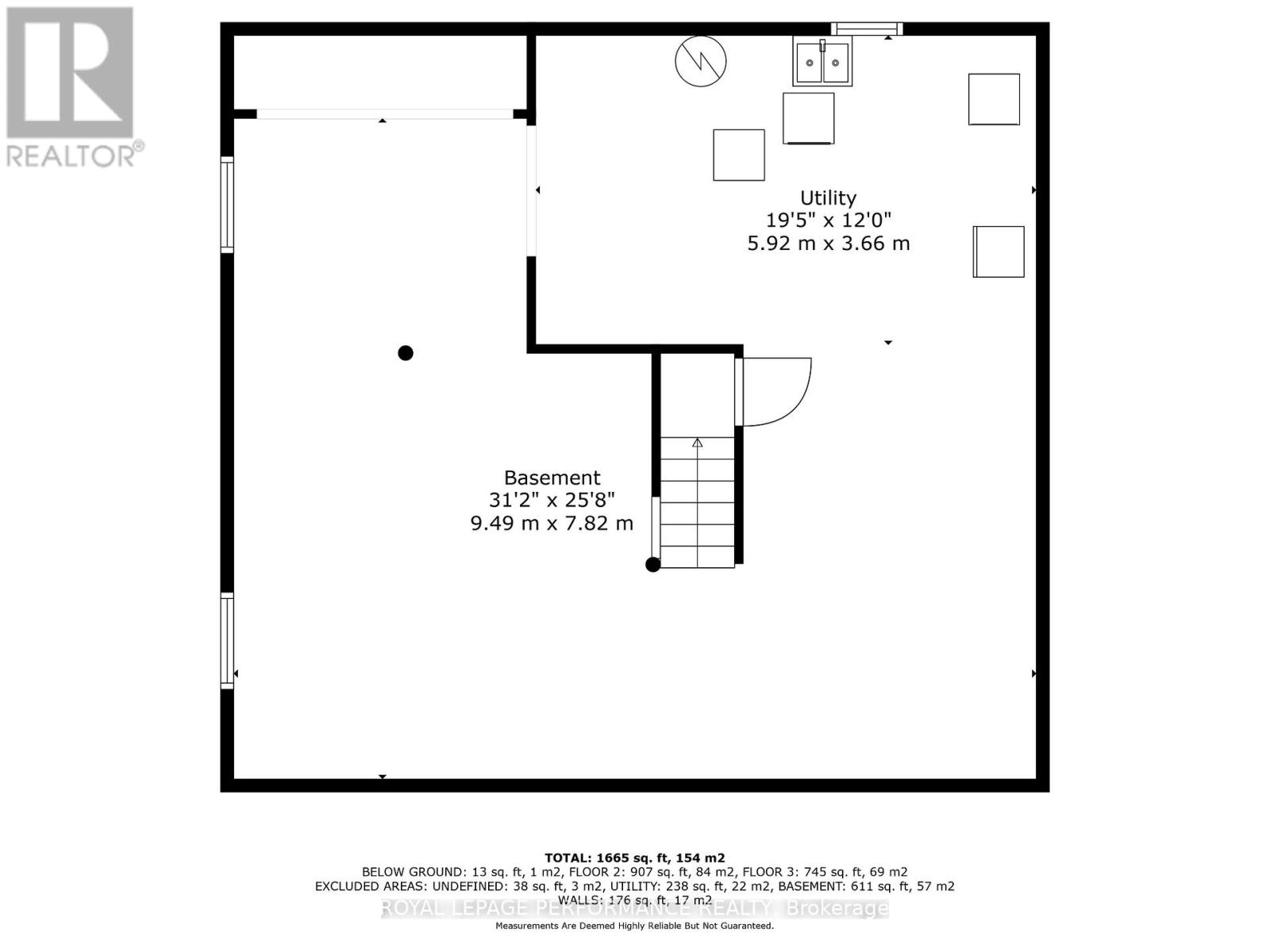4 Bedroom
2 Bathroom
1500 - 2000 sqft
Central Air Conditioning
Forced Air
$699,900
Welcome to this spacious 4-bedroom home ideally situated on a quiet, family-friendly crescent in the heart of Blackburn Hamlet. This two-storey property offers a functional and versatile layout perfect for growing families.The main floor features a bright and inviting family room, a dedicated dining area for hosting, and a cozy living room ideal for everyday relaxation. A convenient powder room and a side entrance to the private yard add practicality to the space. The kitchen area flows well into the backyard, where you'll find a serene, hedged oasis surrounded by mature trees and a covered patio area, perfect for outdoor dining, play, or quiet retreat. The lot is slightly pie shaped. Upstairs, you'll find four generously sized bedrooms, each with good closet space, and a full bathroom. The lower level offers a clean, unfinished basement ready for your customization, whether it be a rec room, home gym, or workshop. Located within walking distance to schools, parks, shopping, and major transit routes, this home offers the perfect blend of suburban peace and urban convenience | Rather than purchasing a home at a higher price point with upgrades that aren't your taste or quality, consider this opportunity to purchase a home that is currently move in ready, where you can update according to your own preferences & timeline | Recent updates & maintenance includes: hardwood floors sanded [2023], removal of the ceiling stipple on the main floor [2023], some light fixtures, removal of the wood panelling & old insulation in the basement [2023], paint [2022], thermostat updated, gas fireplace capped & removed from the living room (where large dining table is in the photos), duct cleaning, annual furnace & AC inspections/servicing, shower head replaced. (id:49187)
Property Details
|
MLS® Number
|
X12343795 |
|
Property Type
|
Single Family |
|
Neigbourhood
|
Blackburn Hamlet |
|
Community Name
|
2301 - Blackburn Hamlet |
|
Equipment Type
|
Water Heater |
|
Parking Space Total
|
3 |
|
Rental Equipment Type
|
Water Heater |
Building
|
Bathroom Total
|
2 |
|
Bedrooms Above Ground
|
4 |
|
Bedrooms Total
|
4 |
|
Age
|
51 To 99 Years |
|
Appliances
|
Garage Door Opener Remote(s), Blinds, Dishwasher, Dryer, Garage Door Opener, Hood Fan, Oven, Stove, Water Heater, Washer, Refrigerator |
|
Basement Development
|
Unfinished |
|
Basement Type
|
Full (unfinished) |
|
Construction Style Attachment
|
Detached |
|
Cooling Type
|
Central Air Conditioning |
|
Exterior Finish
|
Brick |
|
Foundation Type
|
Concrete |
|
Half Bath Total
|
1 |
|
Heating Fuel
|
Natural Gas |
|
Heating Type
|
Forced Air |
|
Stories Total
|
2 |
|
Size Interior
|
1500 - 2000 Sqft |
|
Type
|
House |
|
Utility Water
|
Municipal Water |
Parking
Land
|
Acreage
|
No |
|
Sewer
|
Sanitary Sewer |
|
Size Depth
|
99 Ft ,10 In |
|
Size Frontage
|
49 Ft ,4 In |
|
Size Irregular
|
49.4 X 99.9 Ft ; Yes, Slight Pie Shape On East Side |
|
Size Total Text
|
49.4 X 99.9 Ft ; Yes, Slight Pie Shape On East Side |
Rooms
| Level |
Type |
Length |
Width |
Dimensions |
|
Second Level |
Bathroom |
2.25 m |
2.06 m |
2.25 m x 2.06 m |
|
Second Level |
Primary Bedroom |
4.12 m |
3.81 m |
4.12 m x 3.81 m |
|
Second Level |
Bedroom |
3.08 m |
3.37 m |
3.08 m x 3.37 m |
|
Second Level |
Bedroom |
2.4 m |
3.37 m |
2.4 m x 3.37 m |
|
Second Level |
Bedroom |
3.46 m |
3.82 m |
3.46 m x 3.82 m |
|
Main Level |
Foyer |
2.15 m |
5.33 m |
2.15 m x 5.33 m |
|
Main Level |
Family Room |
3.67 m |
5.48 m |
3.67 m x 5.48 m |
|
Main Level |
Dining Room |
2.89 m |
3.37 m |
2.89 m x 3.37 m |
|
Main Level |
Kitchen |
6.49 m |
3.35 m |
6.49 m x 3.35 m |
|
Main Level |
Bathroom |
1.12 m |
1.62 m |
1.12 m x 1.62 m |
|
Main Level |
Living Room |
3.47 m |
5.32 m |
3.47 m x 5.32 m |
https://www.realtor.ca/real-estate/28731610/33-woodview-crescent-ottawa-2301-blackburn-hamlet

