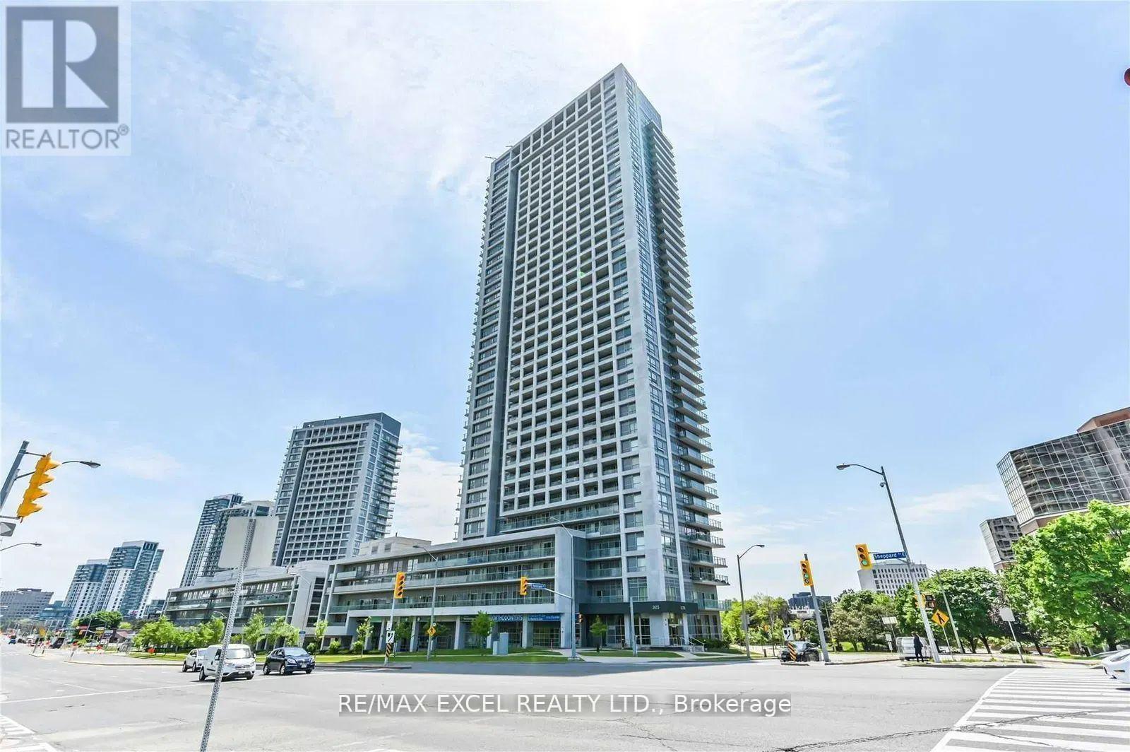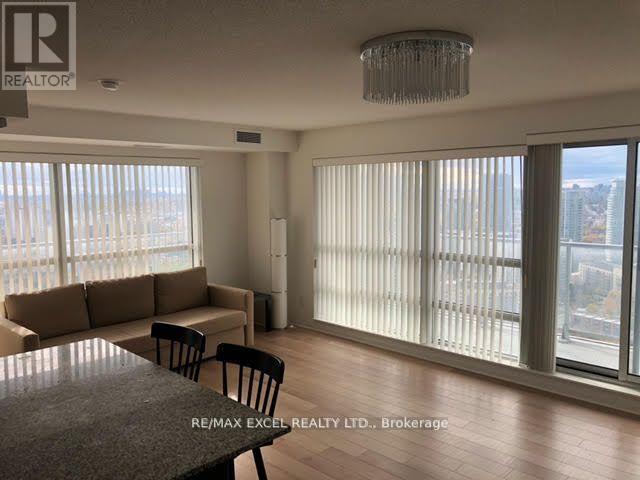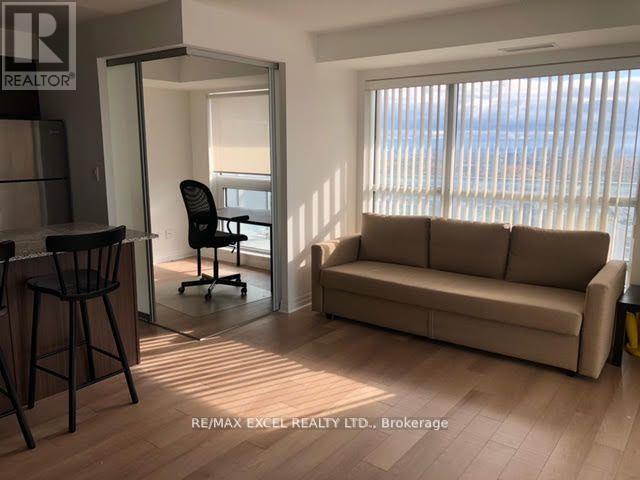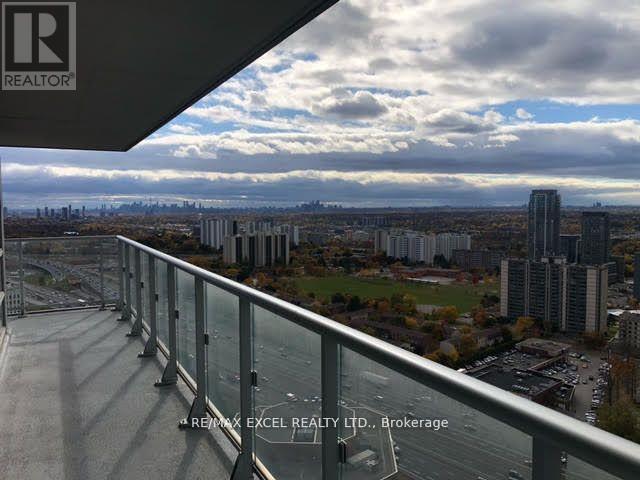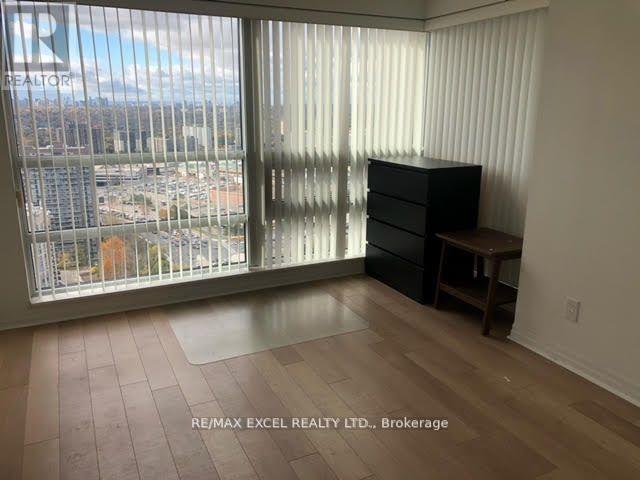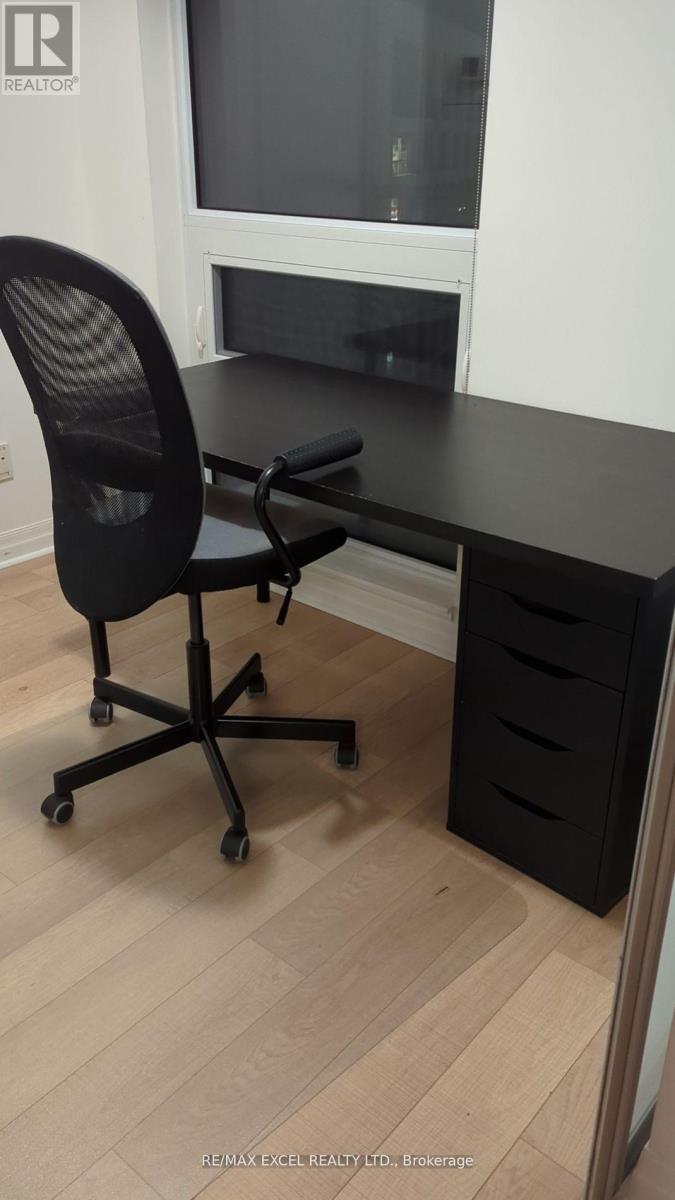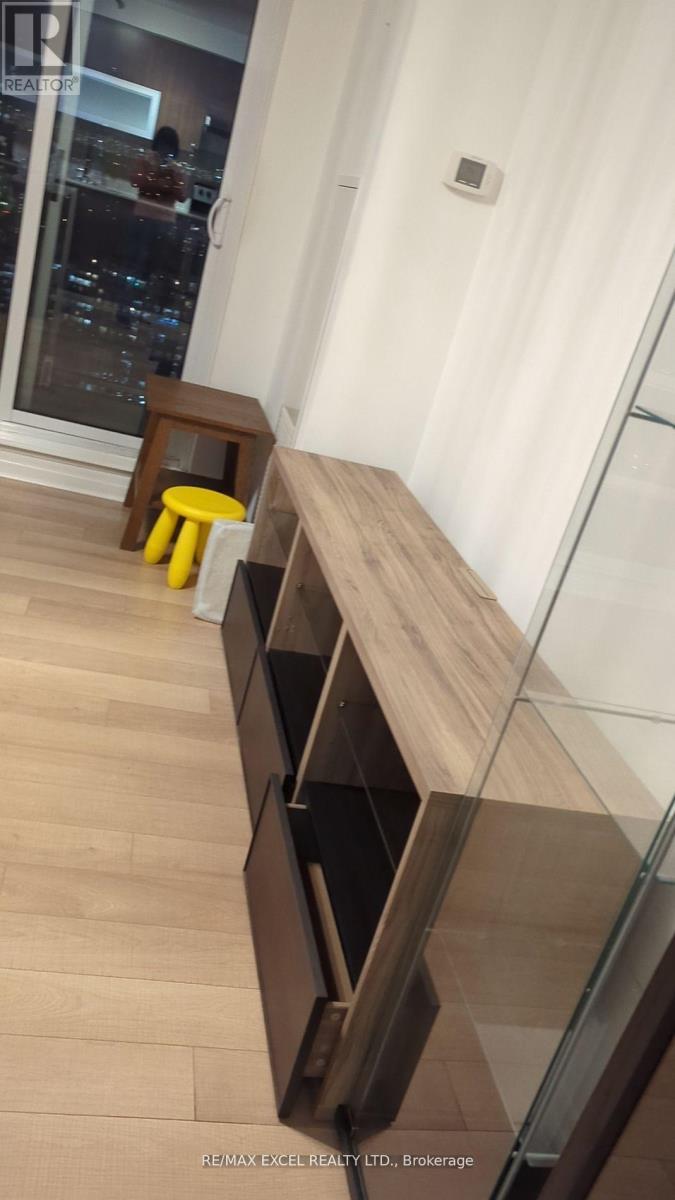3 Bedroom
2 Bathroom
900 - 999 sqft
Central Air Conditioning
Forced Air
$3,100 Monthly
Luxury Monarch Ultra Building, Partially Furnished unit. Bright Sunlit Unit With Huge Balcony Of Great South View! 2 Bedroom + Den (900 sf) W/2 Baths Plus Large Balcony (165 sf). Laminate Flooring Throughout. Floor-Ceiling Windows. Modern Kitchen With Granite Countertops & Backsplash. Great Amenities Such As Gym, Indoor Pool, Sauna, Media Room, Theater Room, Large Party Room, Guest Suites. 24 Hrs Concierge. Lots of Visitor parking spots. Steps To Fairview Mall / Don Mills Station, Mall, Library & Grocery. Easy Access To 404/401. (id:49187)
Property Details
|
MLS® Number
|
C12399569 |
|
Property Type
|
Single Family |
|
Neigbourhood
|
Pleasant View |
|
Community Name
|
Henry Farm |
|
Community Features
|
Pets Not Allowed |
|
Features
|
Balcony |
|
Parking Space Total
|
1 |
Building
|
Bathroom Total
|
2 |
|
Bedrooms Above Ground
|
2 |
|
Bedrooms Below Ground
|
1 |
|
Bedrooms Total
|
3 |
|
Cooling Type
|
Central Air Conditioning |
|
Exterior Finish
|
Concrete |
|
Heating Fuel
|
Natural Gas |
|
Heating Type
|
Forced Air |
|
Size Interior
|
900 - 999 Sqft |
|
Type
|
Apartment |
Parking
Land
Rooms
| Level |
Type |
Length |
Width |
Dimensions |
|
Main Level |
Primary Bedroom |
3.35 m |
3 m |
3.35 m x 3 m |
|
Main Level |
Bedroom 2 |
3 m |
2.43 m |
3 m x 2.43 m |
|
Main Level |
Kitchen |
2.1 m |
3.6 m |
2.1 m x 3.6 m |
|
Main Level |
Living Room |
3.6 m |
4.5 m |
3.6 m x 4.5 m |
|
Main Level |
Den |
1.8 m |
1.8 m |
1.8 m x 1.8 m |
https://www.realtor.ca/real-estate/28854137/3303-2015-sheppard-avenue-e-toronto-henry-farm-henry-farm

