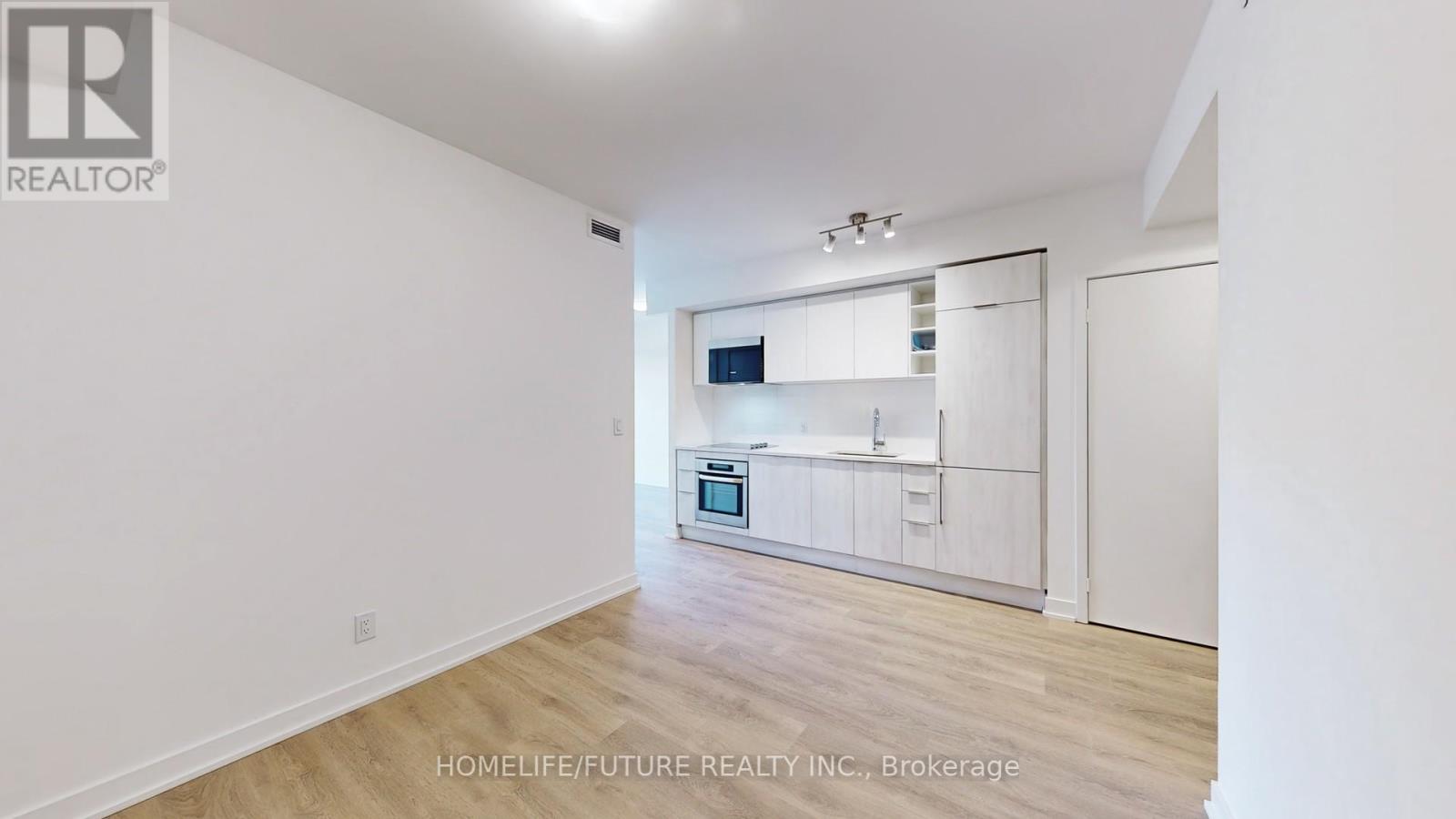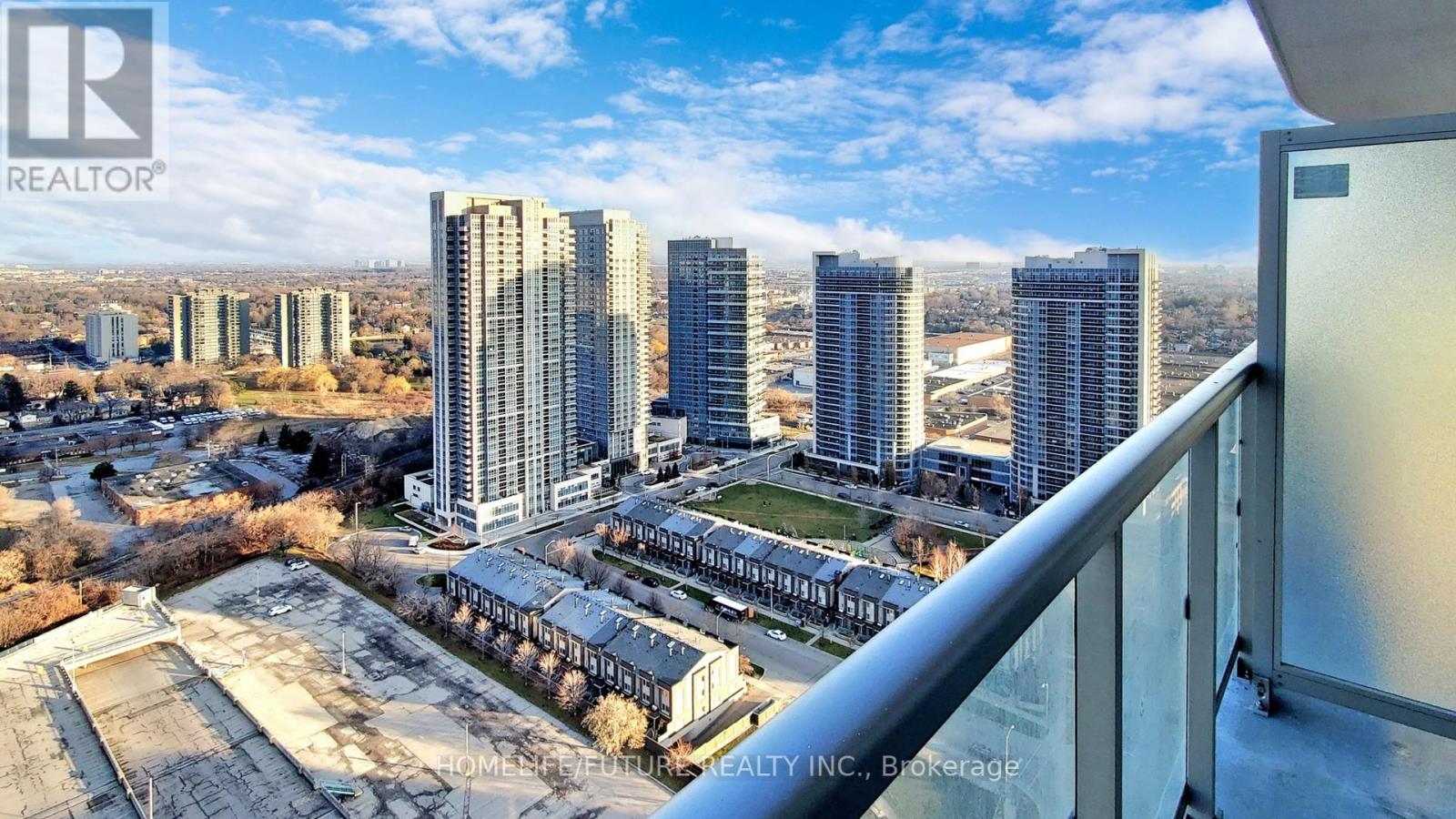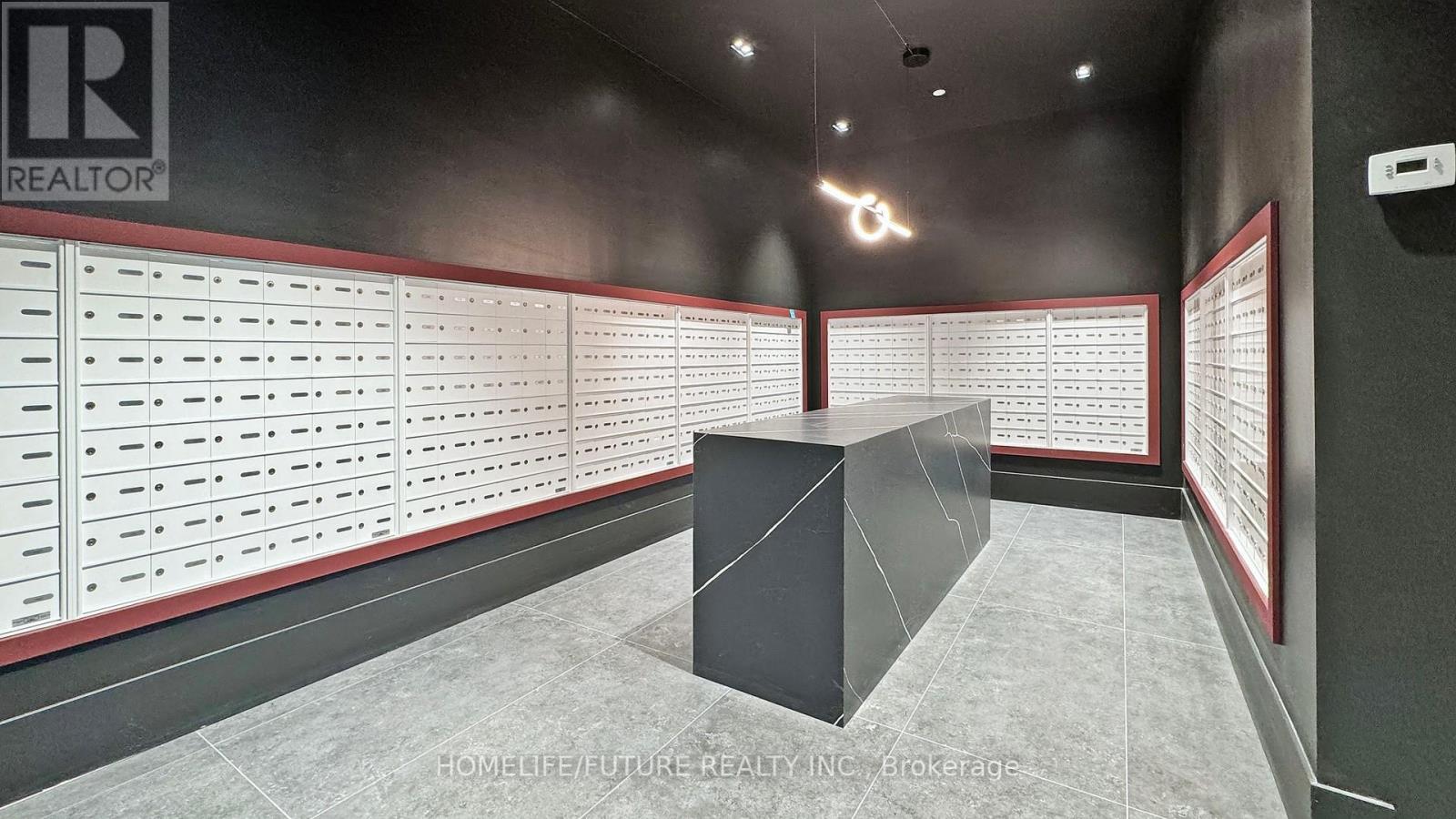2 Bedroom
1 Bathroom
600 - 699 sqft
Central Air Conditioning
Forced Air
$2,400 Monthly
Vacant Posession! Move Anytime! Welcome To Ksquare Condo. Very Spacious Suite With Ample Sunlight In Every Room Through Gull-Height Windows. Great Layout 1 Bedroom + Den 1+1, Having 1 Large Bath And Large Terrace Space, Open Concept. Laminate Throughout, Modern Kitchen With Built-In Appliances, 10 Ft Ceiling. World Class Amenities Include Concierge Services, Guest Suites, Sym, Party Room, Terrace With Bbq Area, Visitor Parking, & Much More. Some Of The Amenities Are Yet To Be Completed. Ttc At Door Step. Go Station. Stc & Hwy 401, Wal-Mart, Library, Michaels, No-frills, Chinese Supermarket, Many Shops And Restaurants Around! (id:49187)
Property Details
|
MLS® Number
|
E12145999 |
|
Property Type
|
Single Family |
|
Neigbourhood
|
Scarborough |
|
Community Name
|
Agincourt South-Malvern West |
|
Amenities Near By
|
Hospital, Park, Place Of Worship, Public Transit |
|
Community Features
|
Pet Restrictions |
|
Features
|
Balcony |
|
Parking Space Total
|
1 |
|
View Type
|
View |
Building
|
Bathroom Total
|
1 |
|
Bedrooms Above Ground
|
1 |
|
Bedrooms Below Ground
|
1 |
|
Bedrooms Total
|
2 |
|
Age
|
0 To 5 Years |
|
Amenities
|
Party Room, Visitor Parking, Security/concierge |
|
Appliances
|
Cooktop, Dishwasher, Dryer, Oven, Washer, Refrigerator |
|
Cooling Type
|
Central Air Conditioning |
|
Exterior Finish
|
Brick |
|
Fire Protection
|
Security Guard, Smoke Detectors |
|
Flooring Type
|
Laminate |
|
Heating Fuel
|
Natural Gas |
|
Heating Type
|
Forced Air |
|
Size Interior
|
600 - 699 Sqft |
|
Type
|
Apartment |
Parking
Land
|
Acreage
|
No |
|
Land Amenities
|
Hospital, Park, Place Of Worship, Public Transit |
Rooms
| Level |
Type |
Length |
Width |
Dimensions |
|
Main Level |
Foyer |
|
|
Measurements not available |
|
Main Level |
Kitchen |
3.05 m |
2.8 m |
3.05 m x 2.8 m |
|
Main Level |
Living Room |
2.97 m |
2.5 m |
2.97 m x 2.5 m |
|
Main Level |
Dining Room |
2.97 m |
2.5 m |
2.97 m x 2.5 m |
|
Main Level |
Bathroom |
|
|
Measurements not available |
|
Main Level |
Den |
2.54 m |
2.19 m |
2.54 m x 2.19 m |
|
Main Level |
Primary Bedroom |
3.05 m |
2.74 m |
3.05 m x 2.74 m |
https://www.realtor.ca/real-estate/28307318/3303-2033-kennedy-road-toronto-agincourt-south-malvern-west-agincourt-south-malvern-west









































