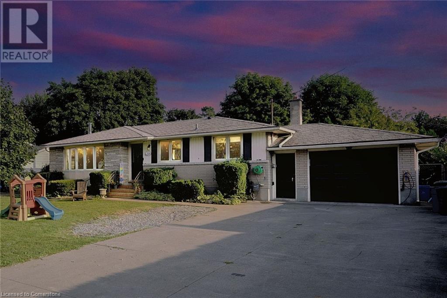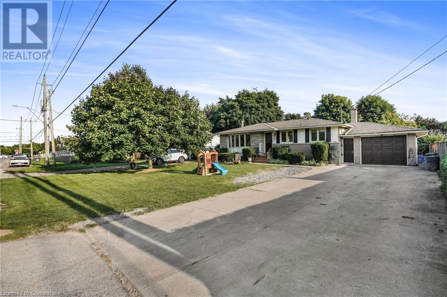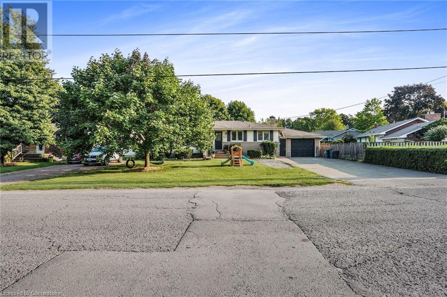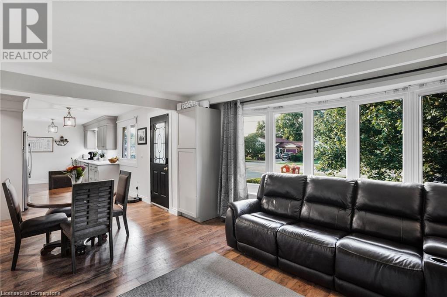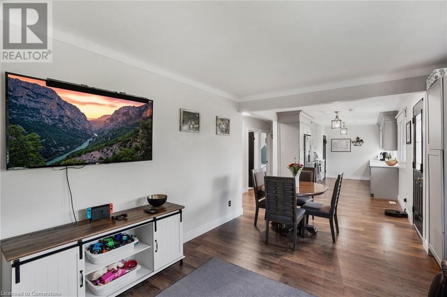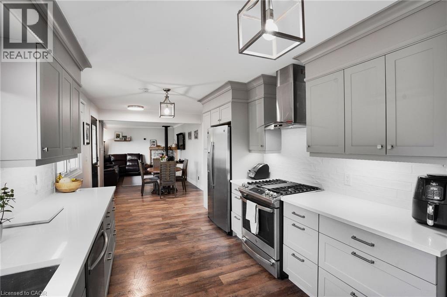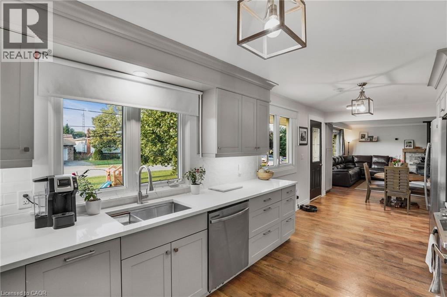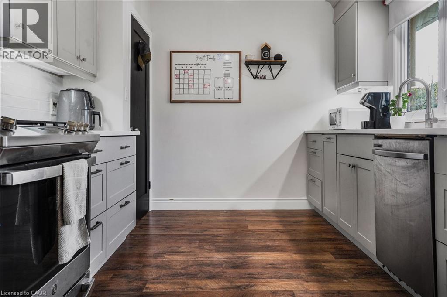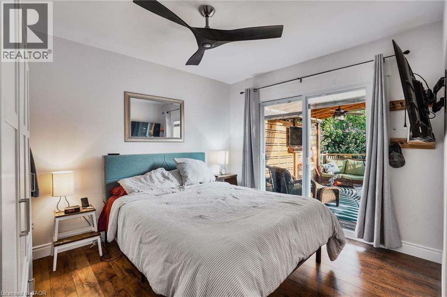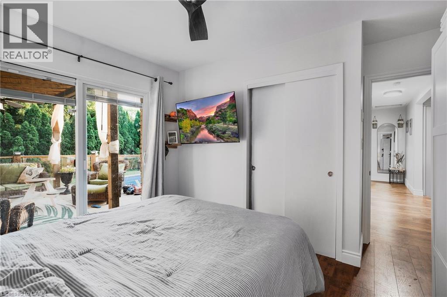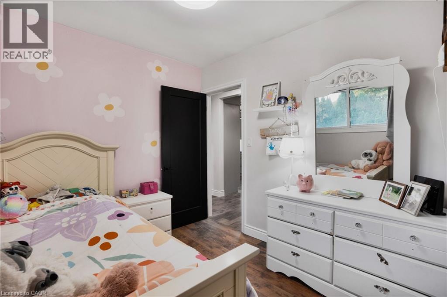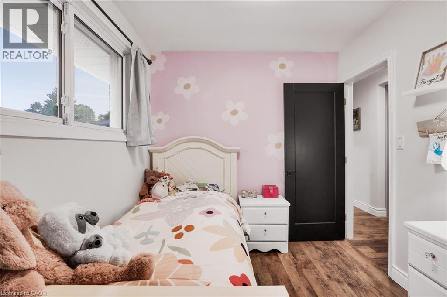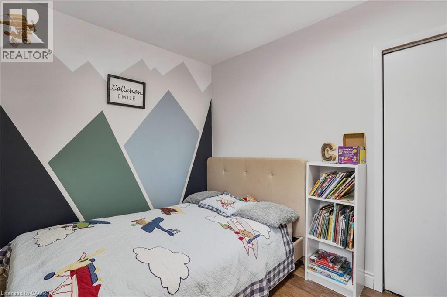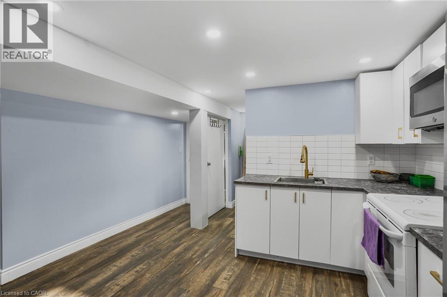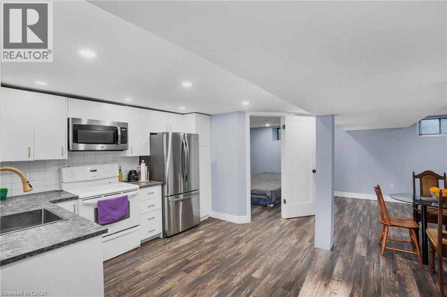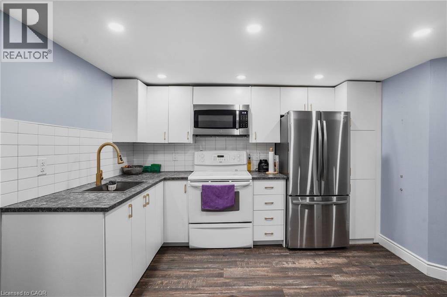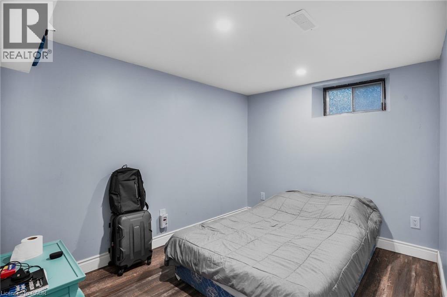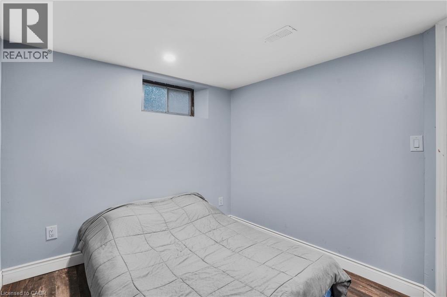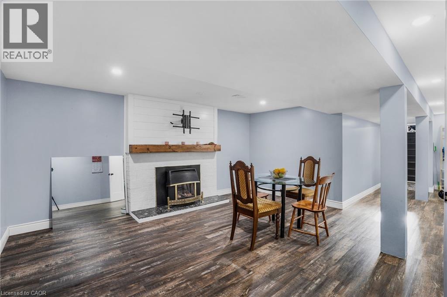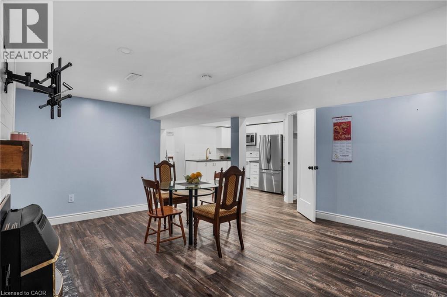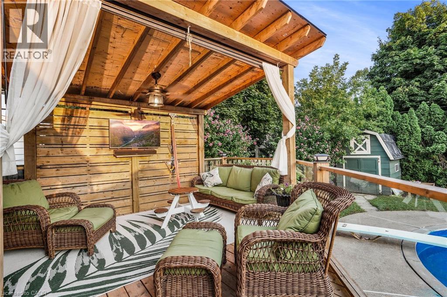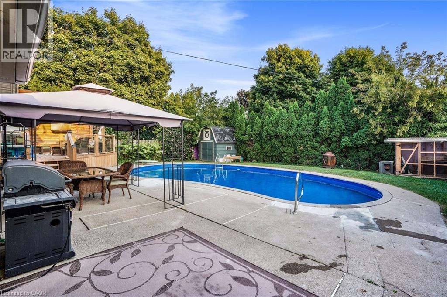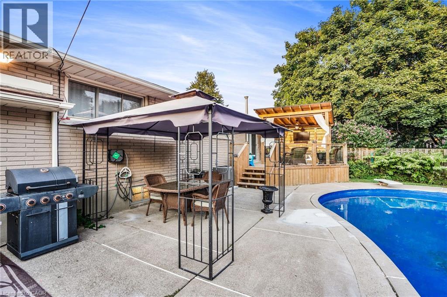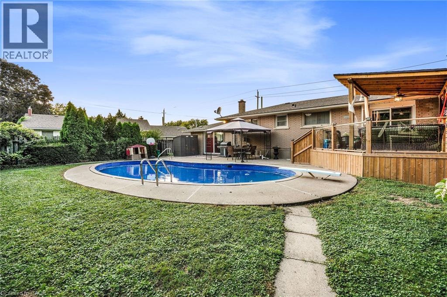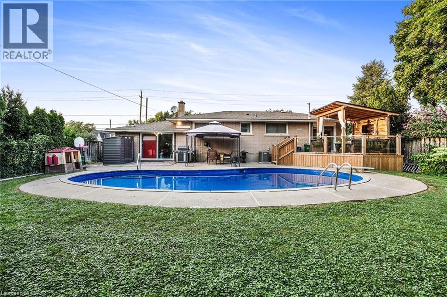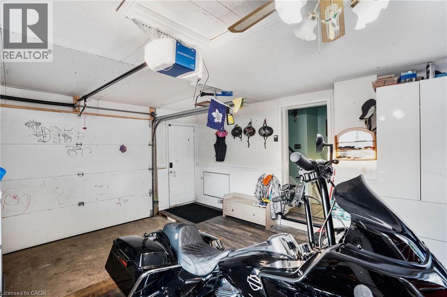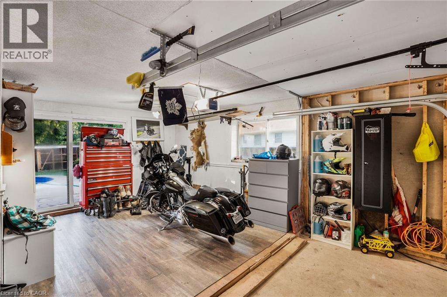4 Bedroom
2 Bathroom
1173 sqft
Bungalow
Inground Pool
Central Air Conditioning
Forced Air
$774,900
Impeccable modern living awaits at 3316 Tallman Drive in the heart of Vineland. This charming brick bungalow on a 65x120 lot exudes pride of ownership with stunning curb appeal. Completely renovated, enjoy the seamless blend of contemporary design indoors and out. The spacious living room is bathed in natural light through an oversized bay window. 3 bedrooms on the main floor with a finished basement with additional kitchen and bedroom which is currently rented at $1500/month for additional rental income. Don't forget the mature outside backyard is built for entertaining. with private decks and an inground pool. 1 car attached garage and plenty of parking on the driveway. Do not wait on this one! (id:49187)
Property Details
|
MLS® Number
|
40743440 |
|
Property Type
|
Single Family |
|
Amenities Near By
|
Park |
|
Community Features
|
Quiet Area |
|
Equipment Type
|
None |
|
Features
|
In-law Suite |
|
Parking Space Total
|
5 |
|
Pool Type
|
Inground Pool |
|
Rental Equipment Type
|
None |
|
Structure
|
Shed |
Building
|
Bathroom Total
|
2 |
|
Bedrooms Above Ground
|
3 |
|
Bedrooms Below Ground
|
1 |
|
Bedrooms Total
|
4 |
|
Appliances
|
Dishwasher, Dryer, Refrigerator, Stove, Washer, Microwave Built-in, Hood Fan, Window Coverings |
|
Architectural Style
|
Bungalow |
|
Basement Development
|
Finished |
|
Basement Type
|
Full (finished) |
|
Construction Style Attachment
|
Detached |
|
Cooling Type
|
Central Air Conditioning |
|
Exterior Finish
|
Brick |
|
Foundation Type
|
Poured Concrete |
|
Heating Fuel
|
Natural Gas |
|
Heating Type
|
Forced Air |
|
Stories Total
|
1 |
|
Size Interior
|
1173 Sqft |
|
Type
|
House |
|
Utility Water
|
Municipal Water |
Parking
Land
|
Acreage
|
No |
|
Land Amenities
|
Park |
|
Sewer
|
Municipal Sewage System |
|
Size Depth
|
120 Ft |
|
Size Frontage
|
65 Ft |
|
Size Total Text
|
Under 1/2 Acre |
|
Zoning Description
|
R2 |
Rooms
| Level |
Type |
Length |
Width |
Dimensions |
|
Basement |
Laundry Room |
|
|
10' x 10' |
|
Basement |
Utility Room |
|
|
10' x 10' |
|
Basement |
4pc Bathroom |
|
|
6'1'' x 9'4'' |
|
Basement |
Bedroom |
|
|
8'3'' x 10'4'' |
|
Basement |
Living Room/dining Room |
|
|
13'9'' x 15'4'' |
|
Basement |
Kitchen |
|
|
11'0'' x 12'5'' |
|
Main Level |
3pc Bathroom |
|
|
7'7'' x 5' |
|
Main Level |
Bedroom |
|
|
8'0'' x 9'3'' |
|
Main Level |
Bedroom |
|
|
8'0'' x 10'0'' |
|
Main Level |
Primary Bedroom |
|
|
10'3'' x 11'4'' |
|
Main Level |
Living Room |
|
|
11'4'' x 11'5'' |
|
Main Level |
Kitchen |
|
|
9'8'' x 16'8'' |
https://www.realtor.ca/real-estate/28503004/3316-tallman-drive-lincoln

