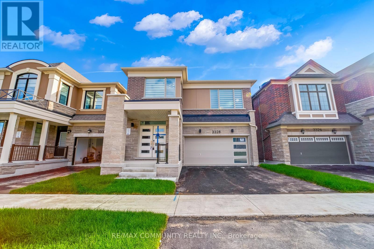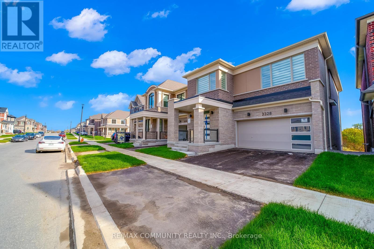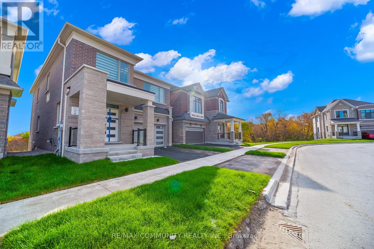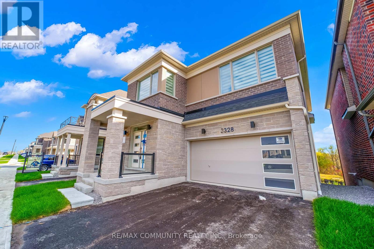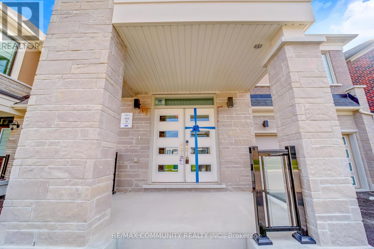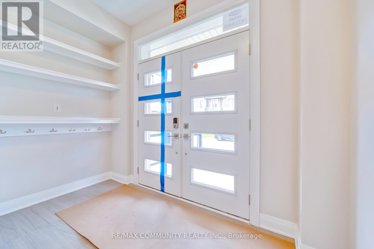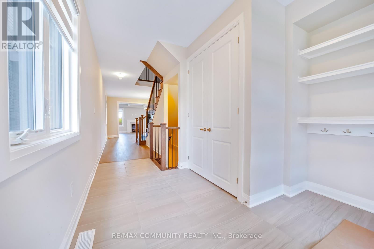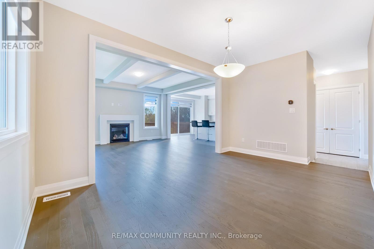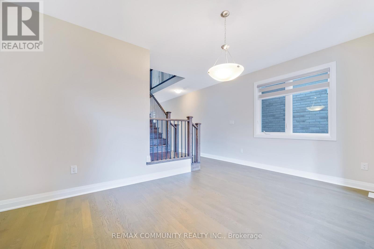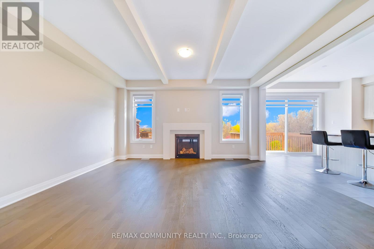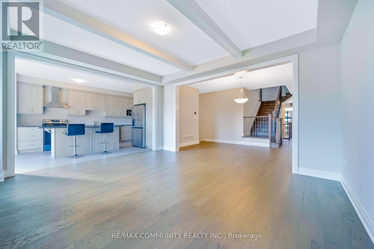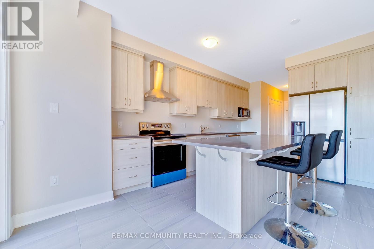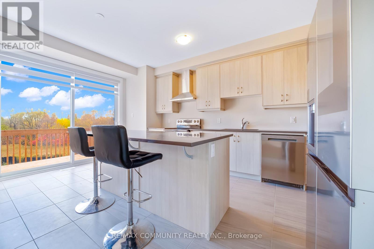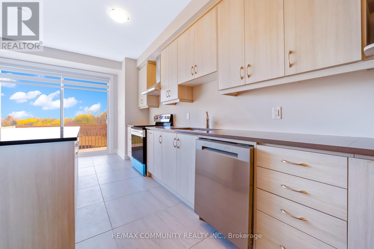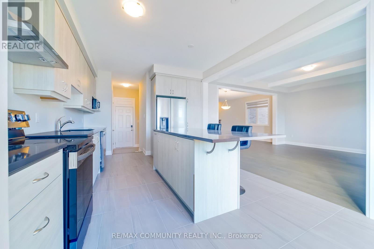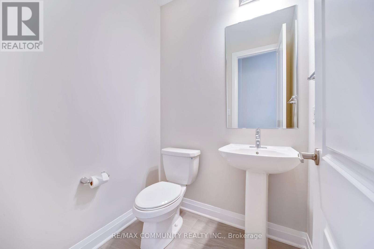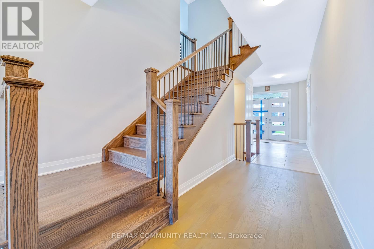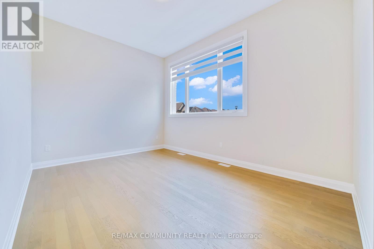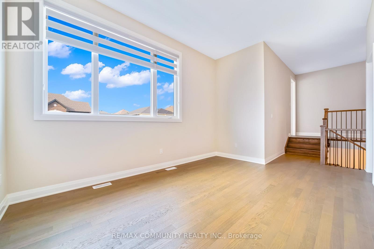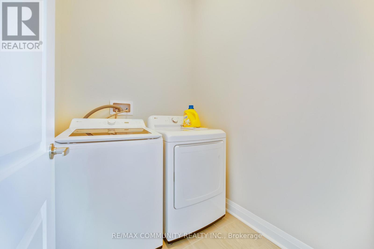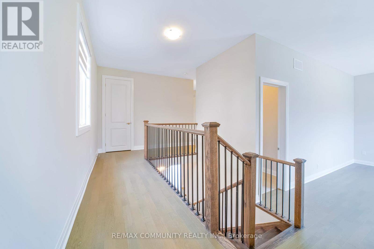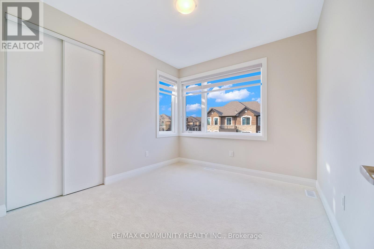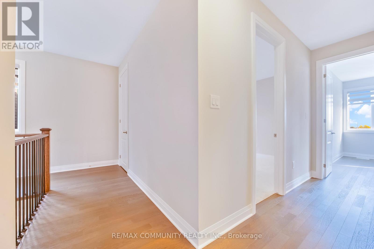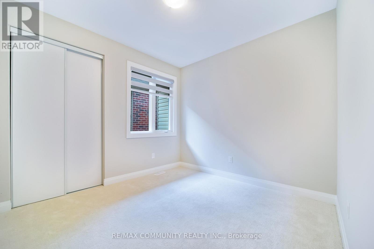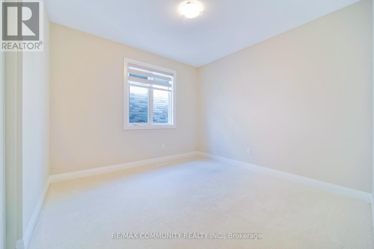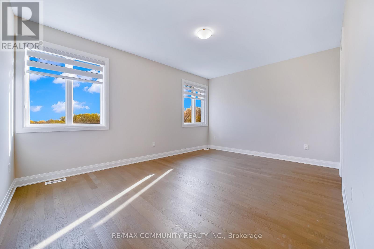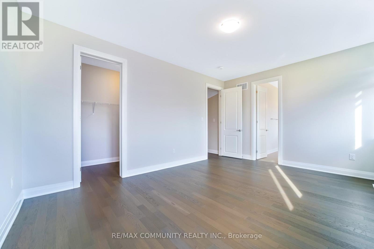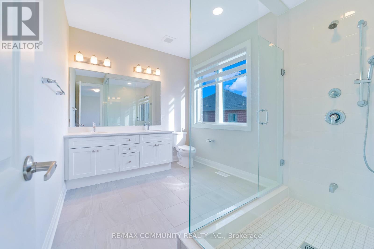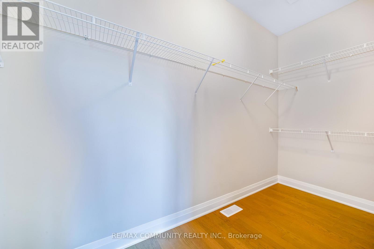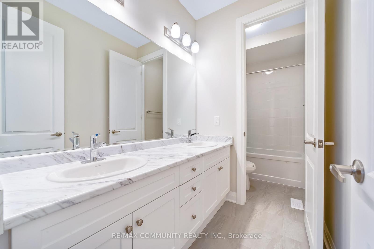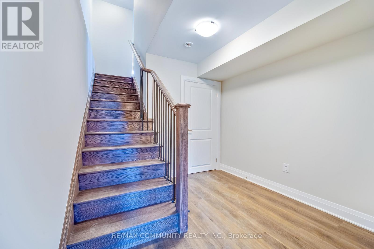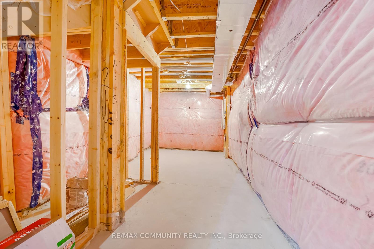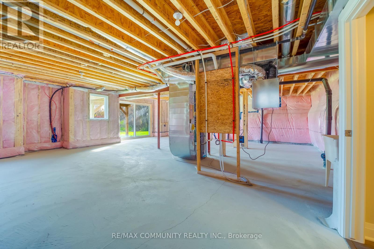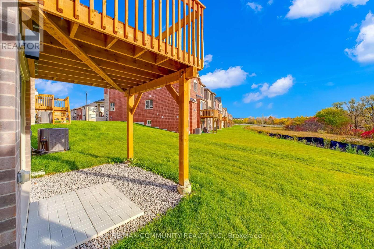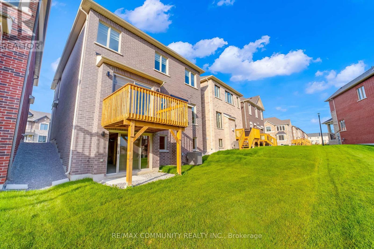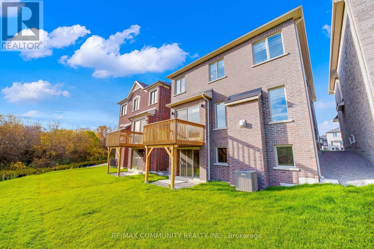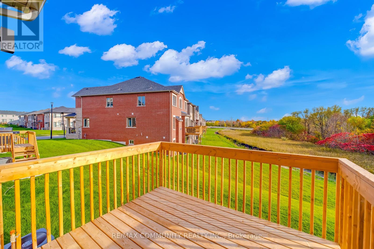4 Bedroom
3 Bathroom
2500 - 3000 sqft
Fireplace
Central Air Conditioning
Forced Air
$3,400 Monthly
Brand New Mattamy Built 4 Bed + 3 Bath Detached Home w/ Walk-Out Basement Located In The Sough After North Pickering Area. On The Main Floor This Stunning Property Features A Bright & Spacious Living & Dining Area w/ 9' Feet Ceiling. The Upgraded Modern Eat-In Kitchen w/Quartz Countertops & S/S Appliances. The Family Room In Between & Laundry Room On 2nd Floor For Easy and Comfort. On The 2nd Floor You'll Find 4 Spacious Bedrooms. The Primary Bedroom Boost Large Windows Overlooking The Open Green Space & 4 Piece Bath w/ Standup Shower. Access To Garage From Inside Of The Home. In The Garage You'll Find A Rough-In For An EV Charger. Located Minutes To HWY 407/412, Trails, Parks & Shopping Centres. This Home Is Move In Ready. Don'tMiss This Opportunity To Lease This Home. (id:49187)
Property Details
|
MLS® Number
|
E12473620 |
|
Property Type
|
Single Family |
|
Community Name
|
Rural Pickering |
|
Equipment Type
|
Water Heater |
|
Parking Space Total
|
4 |
|
Rental Equipment Type
|
Water Heater |
Building
|
Bathroom Total
|
3 |
|
Bedrooms Above Ground
|
4 |
|
Bedrooms Total
|
4 |
|
Amenities
|
Fireplace(s) |
|
Appliances
|
Water Heater, Dishwasher, Dryer, Stove, Washer, Window Coverings, Refrigerator |
|
Basement Development
|
Unfinished |
|
Basement Features
|
Walk Out |
|
Basement Type
|
N/a (unfinished) |
|
Construction Style Attachment
|
Detached |
|
Cooling Type
|
Central Air Conditioning |
|
Exterior Finish
|
Brick |
|
Fireplace Present
|
Yes |
|
Flooring Type
|
Hardwood, Ceramic, Carpeted |
|
Foundation Type
|
Poured Concrete |
|
Half Bath Total
|
1 |
|
Heating Fuel
|
Natural Gas |
|
Heating Type
|
Forced Air |
|
Stories Total
|
2 |
|
Size Interior
|
2500 - 3000 Sqft |
|
Type
|
House |
|
Utility Water
|
Municipal Water |
Parking
Land
|
Acreage
|
No |
|
Sewer
|
Sanitary Sewer |
|
Size Depth
|
90 Ft ,3 In |
|
Size Frontage
|
36 Ft ,1 In |
|
Size Irregular
|
36.1 X 90.3 Ft |
|
Size Total Text
|
36.1 X 90.3 Ft |
Rooms
| Level |
Type |
Length |
Width |
Dimensions |
|
Second Level |
Family Room |
4.73 m |
3.52 m |
4.73 m x 3.52 m |
|
Second Level |
Primary Bedroom |
5.2 m |
3.8 m |
5.2 m x 3.8 m |
|
Second Level |
Bedroom 2 |
3.48 m |
3.16 m |
3.48 m x 3.16 m |
|
Second Level |
Bedroom 3 |
3.29 m |
3.22 m |
3.29 m x 3.22 m |
|
Second Level |
Bedroom 4 |
3.48 m |
3.37 m |
3.48 m x 3.37 m |
|
Main Level |
Living Room |
7.58 m |
4.99 m |
7.58 m x 4.99 m |
|
Main Level |
Dining Room |
7.58 m |
4.99 m |
7.58 m x 4.99 m |
|
Main Level |
Kitchen |
5.35 m |
3.61 m |
5.35 m x 3.61 m |
https://www.realtor.ca/real-estate/29014164/3328-marchington-square-pickering-rural-pickering

