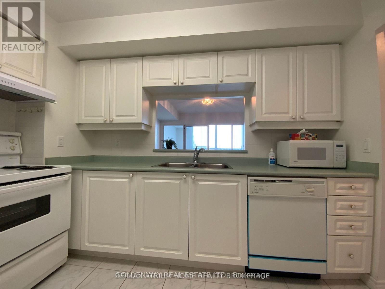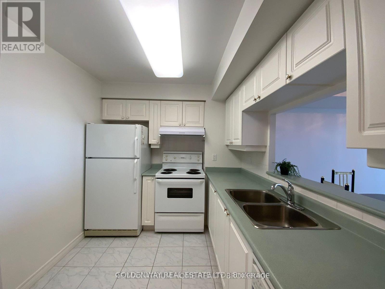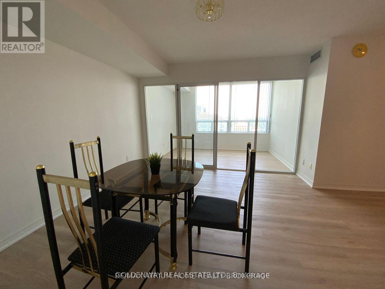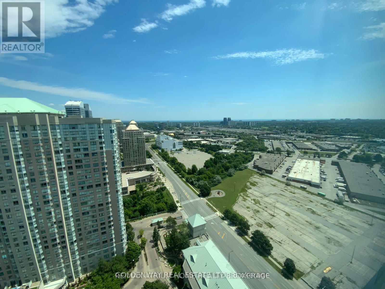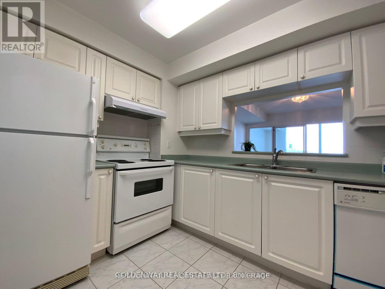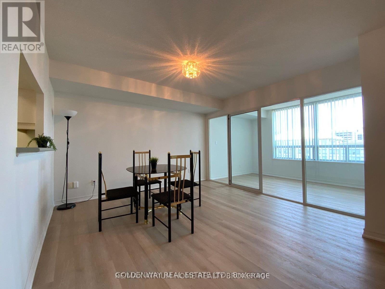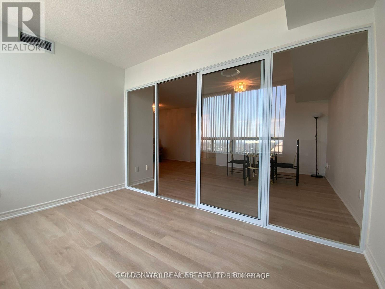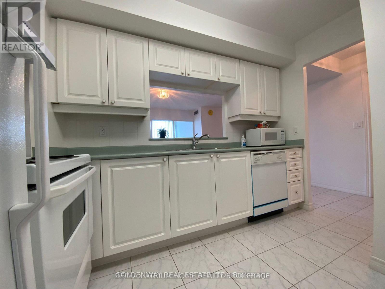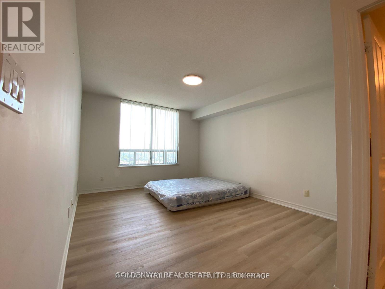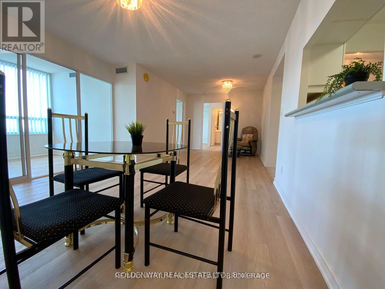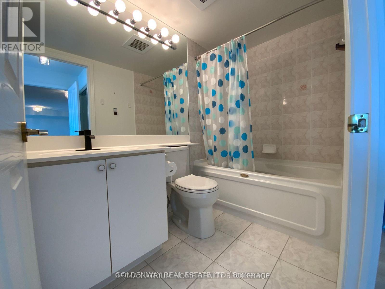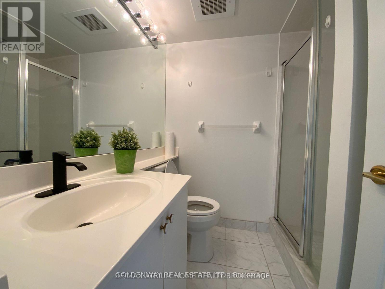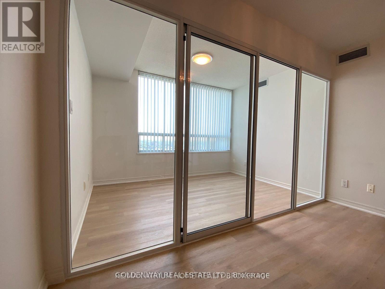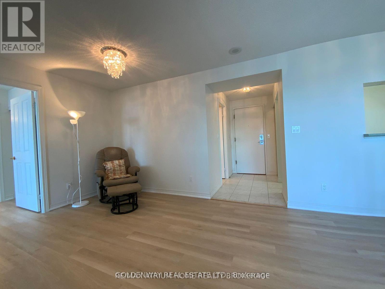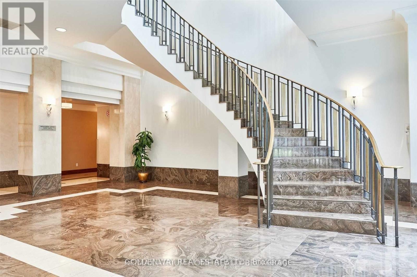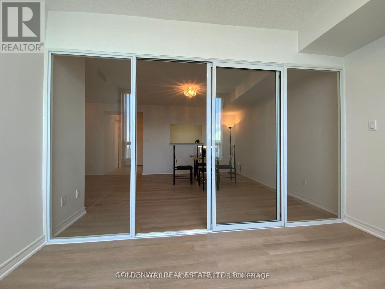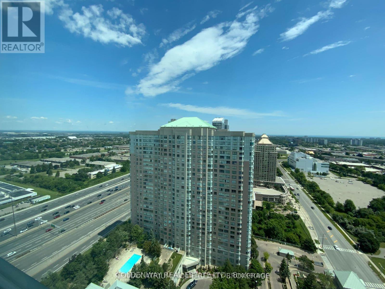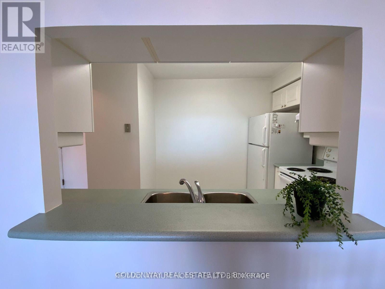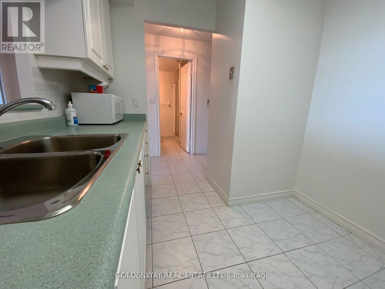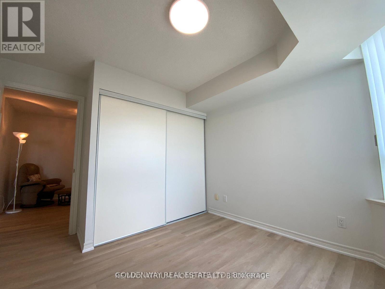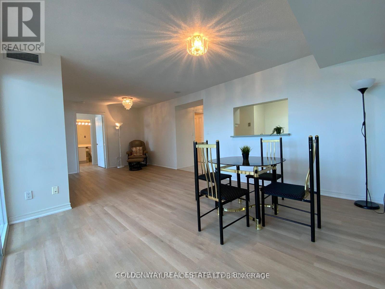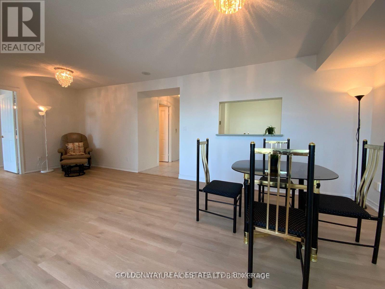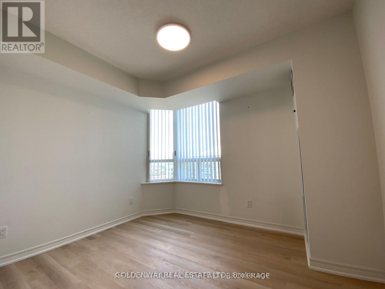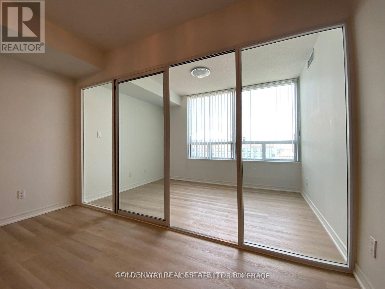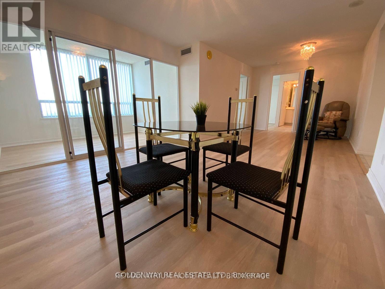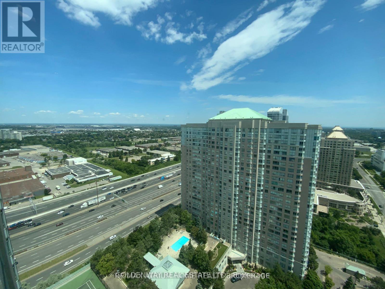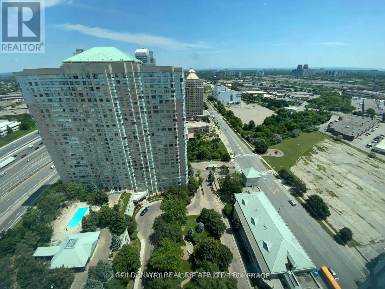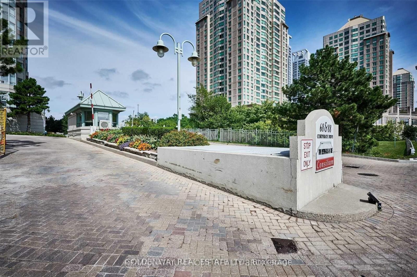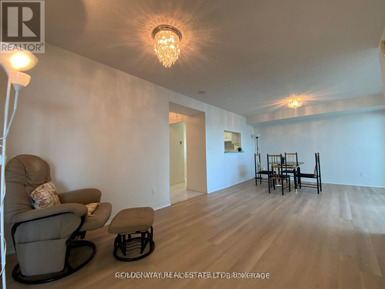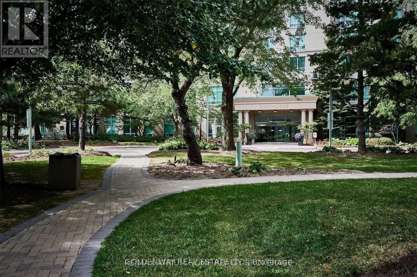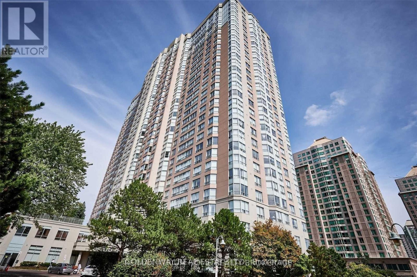519.240.3380
stacey@makeamove.ca
3329 - 68 Corporate Drive Toronto (Woburn), Ontario M1H 3H3
3 Bedroom
2 Bathroom
900 - 999 sqft
Indoor Pool, Outdoor Pool
Central Air Conditioning
Forced Air
$2,900 Monthly
The Residences at the Consilium (II), Built by Tridel, convenient location to Highway 401, walking distance to Scarborough Town Centre, shopping amenities, TTC, etc. Bright high level unit, large 2+1 bedroom, solarium can be den on 3rd bedroom. Well maintained unit in move in condition, Maintenance Fee includes all utilities, recreational facilities inclusive. (id:49187)
Property Details
| MLS® Number | E12385846 |
| Property Type | Single Family |
| Neigbourhood | Scarborough |
| Community Name | Woburn |
| Amenities Near By | Park, Public Transit |
| Community Features | Pet Restrictions, Community Centre |
| Features | Ravine |
| Parking Space Total | 1 |
| Pool Type | Indoor Pool, Outdoor Pool |
| Structure | Squash & Raquet Court, Tennis Court |
Building
| Bathroom Total | 2 |
| Bedrooms Above Ground | 2 |
| Bedrooms Below Ground | 1 |
| Bedrooms Total | 3 |
| Amenities | Exercise Centre, Party Room |
| Appliances | Dishwasher, Dryer, Microwave, Stove, Washer, Window Coverings, Refrigerator |
| Cooling Type | Central Air Conditioning |
| Exterior Finish | Concrete |
| Flooring Type | Laminate, Ceramic |
| Heating Fuel | Natural Gas |
| Heating Type | Forced Air |
| Size Interior | 900 - 999 Sqft |
| Type | Apartment |
Parking
| Underground | |
| No Garage |
Land
| Acreage | No |
| Land Amenities | Park, Public Transit |
Rooms
| Level | Type | Length | Width | Dimensions |
|---|---|---|---|---|
| Main Level | Living Room | 3.45 m | 7.05 m | 3.45 m x 7.05 m |
| Main Level | Dining Room | 3.45 m | 7.05 m | 3.45 m x 7.05 m |
| Main Level | Den | 3.6 m | 3.2 m | 3.6 m x 3.2 m |
| Main Level | Kitchen | 3.35 m | 2.5 m | 3.35 m x 2.5 m |
| Main Level | Primary Bedroom | 5.37 m | 3.46 m | 5.37 m x 3.46 m |
| Main Level | Bedroom 2 | 3.38 m | 3.26 m | 3.38 m x 3.26 m |
https://www.realtor.ca/real-estate/28824556/3329-68-corporate-drive-toronto-woburn-woburn

