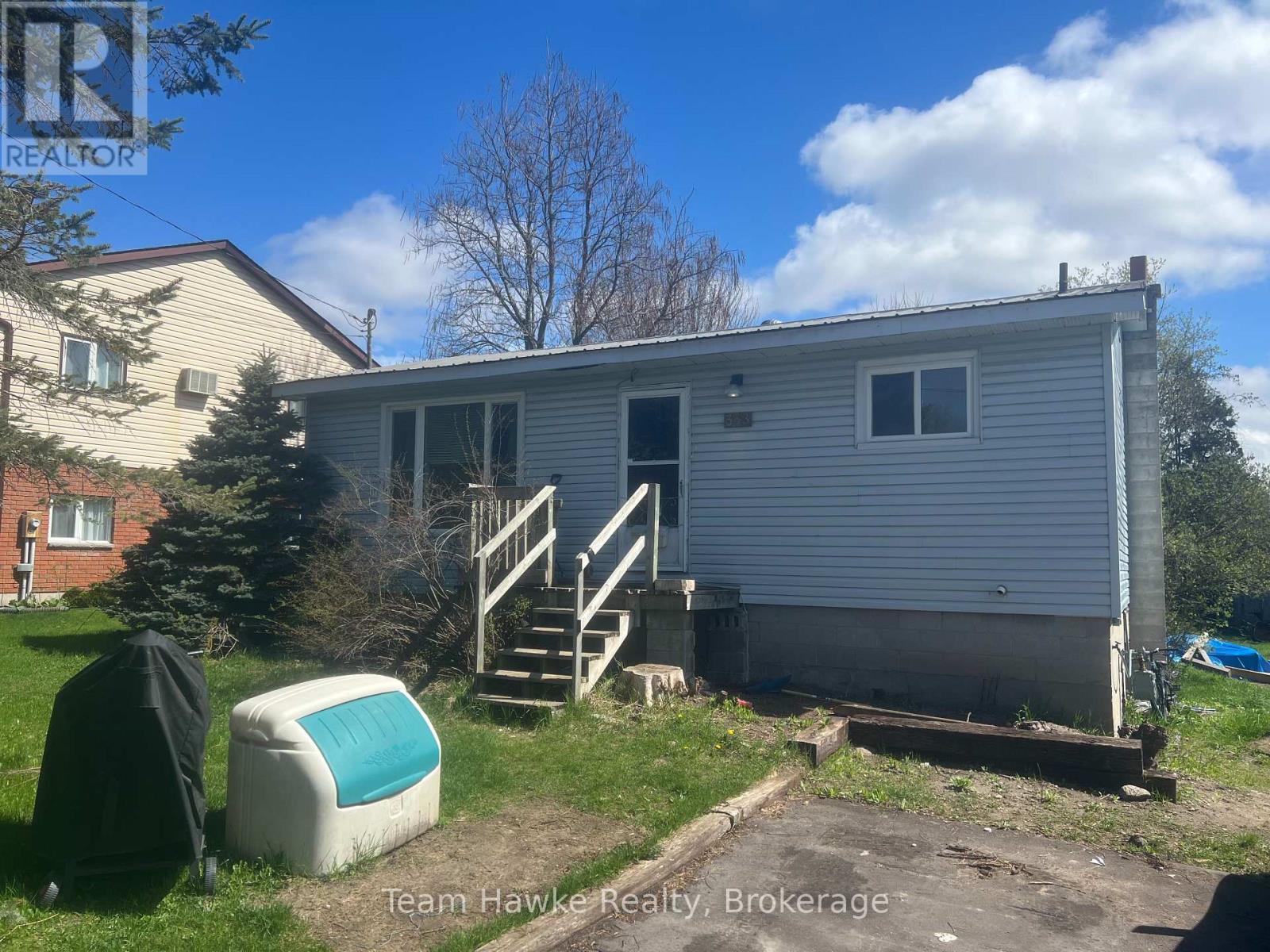519.240.3380
stacey@makeamove.ca
333 Oudia Street Tay (Waubaushene), Ontario L0K 2C0
2 Bedroom
1 Bathroom
700 - 1100 sqft
Bungalow
Forced Air
$449,900
This raised bungalow offers an excellent chance to add your personal touch and bring out its full potential. Situated in a convenient location with easy access to Highway 400, this home is ideal for those looking for a project or investment. Features include: partially finished basement basement w/ walkout potential, offering great in law potential; metal roof; gas forced air heating system. Please note: The home does require some TLC and is being sold as is. All contents will be removed prior to closing. Don't miss this value-packed opportunity in a desirable community! (id:49187)
Property Details
| MLS® Number | S12130321 |
| Property Type | Single Family |
| Community Name | Waubaushene |
| Equipment Type | Water Heater - Gas |
| Features | Level |
| Parking Space Total | 6 |
| Rental Equipment Type | Water Heater - Gas |
| Structure | Deck |
Building
| Bathroom Total | 1 |
| Bedrooms Above Ground | 2 |
| Bedrooms Total | 2 |
| Appliances | Stove, Refrigerator |
| Architectural Style | Bungalow |
| Basement Development | Unfinished |
| Basement Type | Full (unfinished) |
| Construction Style Attachment | Detached |
| Exterior Finish | Vinyl Siding |
| Foundation Type | Block |
| Heating Fuel | Natural Gas |
| Heating Type | Forced Air |
| Stories Total | 1 |
| Size Interior | 700 - 1100 Sqft |
| Type | House |
| Utility Water | Municipal Water |
Parking
| No Garage |
Land
| Acreage | No |
| Sewer | Septic System |
| Size Depth | 165 Ft |
| Size Frontage | 66 Ft |
| Size Irregular | 66 X 165 Ft |
| Size Total Text | 66 X 165 Ft |
| Zoning Description | R1 |
Rooms
| Level | Type | Length | Width | Dimensions |
|---|---|---|---|---|
| Main Level | Kitchen | 3.5 m | 3 m | 3.5 m x 3 m |
| Main Level | Living Room | 5.6 m | 3.5 m | 5.6 m x 3.5 m |
| Main Level | Bedroom | 3.6 m | 2.5 m | 3.6 m x 2.5 m |
| Main Level | Bedroom | 3.65 m | 2.5 m | 3.65 m x 2.5 m |
| Main Level | Bathroom | 3.5 m | 2.4 m | 3.5 m x 2.4 m |
https://www.realtor.ca/real-estate/28272937/333-oudia-street-tay-waubaushene-waubaushene



