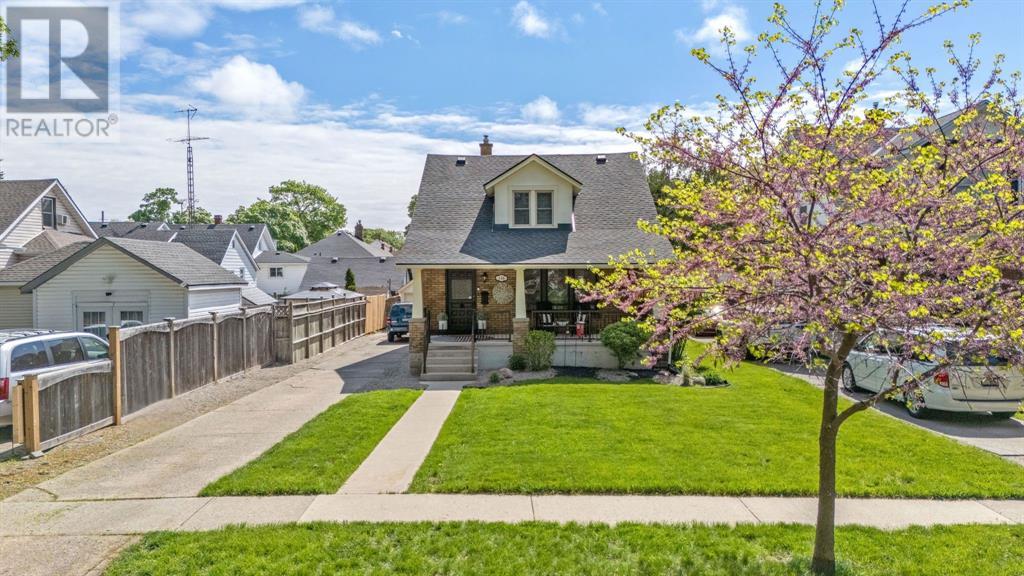519.240.3380
stacey@makeamove.ca
336 Blanche Street Sarnia, Ontario N7T 6N5
3 Bedroom
2 Bathroom
Fireplace
Central Air Conditioning
Forced Air
Waterfront Nearby
Landscaped
$549,900
Step into timeless charm with this beautifully updated 3-bedroom + den, 1.5-bath home, ideally located on a quiet street just steps from the waterfront and Bluewater Health. Featuring a brand new kitchen, new roof, professionally painted, and countless other upgrades — all while preserving original character like hardwood floors and detailed trim. Enjoy morning coffee on the covered front porch, cozy up by the gas fireplace, or unwind in the private backyard patio. A perfect mix of history, comfort, and location. (id:49187)
Property Details
| MLS® Number | 25012550 |
| Property Type | Single Family |
| Features | Concrete Driveway |
| Water Front Type | Waterfront Nearby |
Building
| Bathroom Total | 2 |
| Bedrooms Above Ground | 3 |
| Bedrooms Total | 3 |
| Constructed Date | 1925 |
| Construction Style Attachment | Detached |
| Cooling Type | Central Air Conditioning |
| Exterior Finish | Brick |
| Fireplace Fuel | Gas |
| Fireplace Present | Yes |
| Fireplace Type | Direct Vent |
| Flooring Type | Hardwood, Laminate |
| Foundation Type | Block |
| Half Bath Total | 1 |
| Heating Fuel | Natural Gas |
| Heating Type | Forced Air |
| Stories Total | 2 |
| Type | House |
Parking
| Garage |
Land
| Acreage | No |
| Landscape Features | Landscaped |
| Size Irregular | 44.68x144.9 |
| Size Total Text | 44.68x144.9 |
| Zoning Description | Res |
Rooms
| Level | Type | Length | Width | Dimensions |
|---|---|---|---|---|
| Second Level | Bedroom | 14.4 x 10 | ||
| Second Level | 2pc Bathroom | Measurements not available | ||
| Second Level | Bedroom | 16.7 x 12.9 | ||
| Basement | Laundry Room | 22 x 8.8 | ||
| Basement | Den | 9.3 x 8.7 | ||
| Basement | Recreation Room | 31.1 x 12.9 | ||
| Main Level | Kitchen | 17.7 x 7 | ||
| Main Level | Dining Room | 13.5 x 13 | ||
| Main Level | 4pc Bathroom | Measurements not available | ||
| Main Level | Bedroom | 11.8 x 9.2 | ||
| Main Level | Living Room | 22.6 x 10.8 |
https://www.realtor.ca/real-estate/28365669/336-blanche-street-sarnia


















































