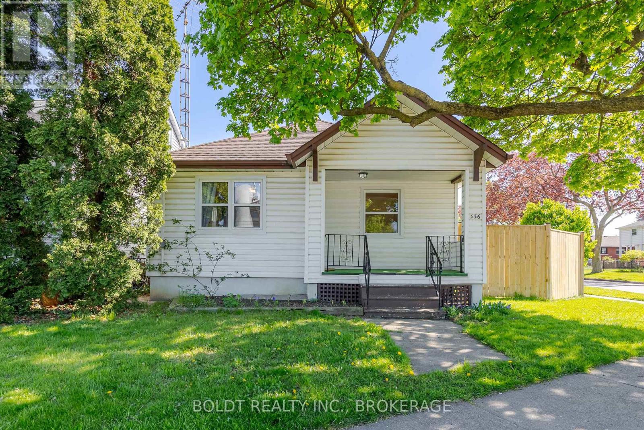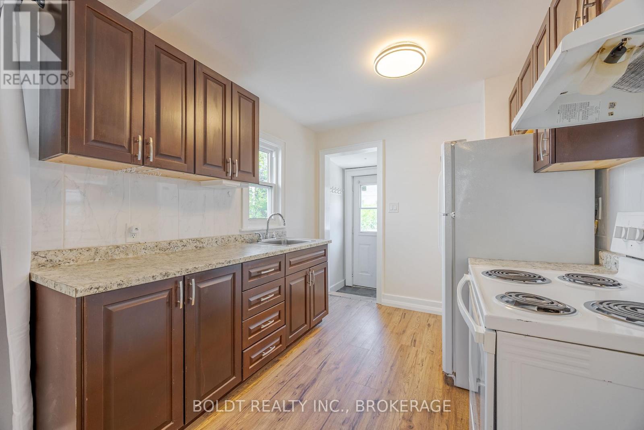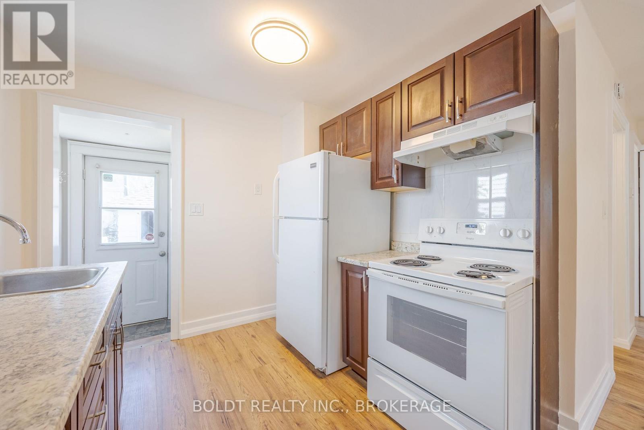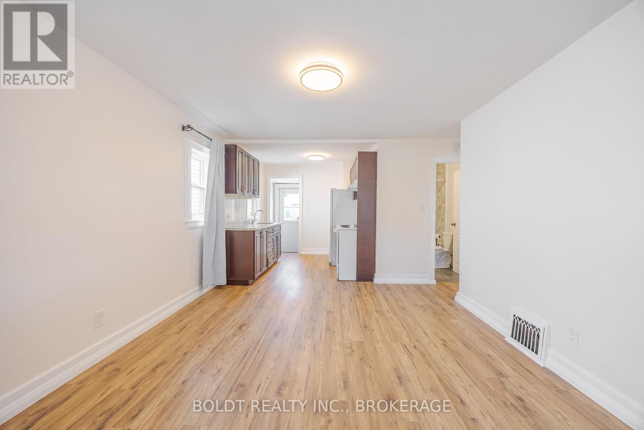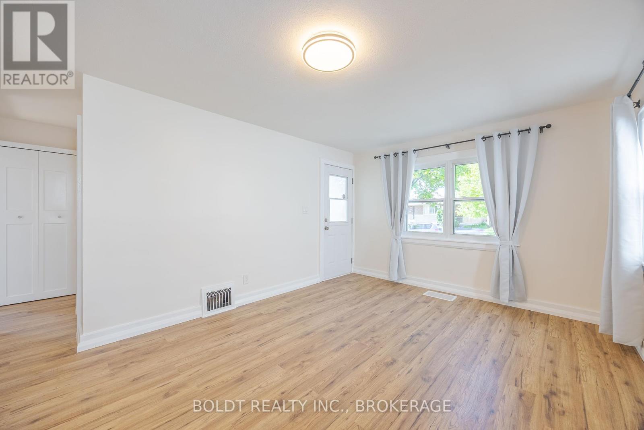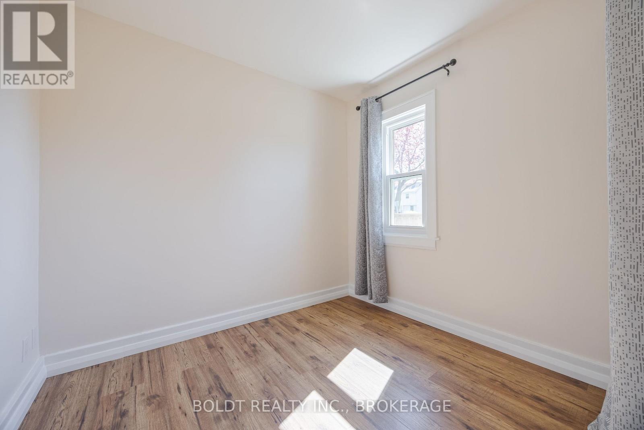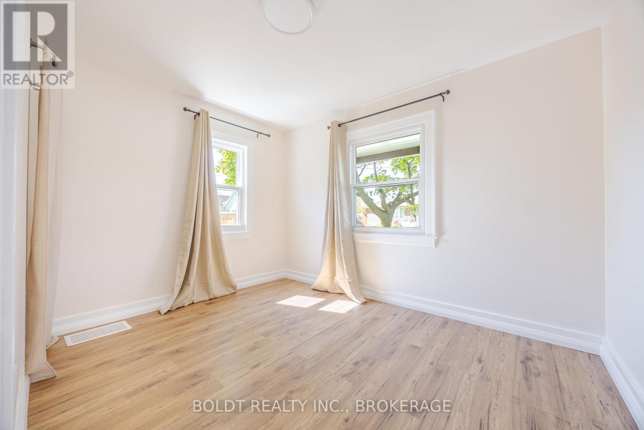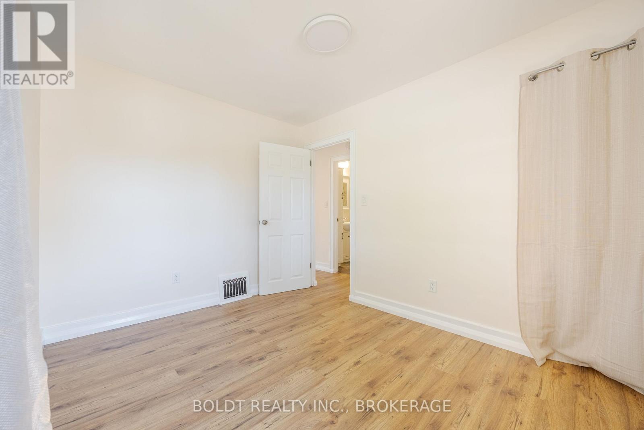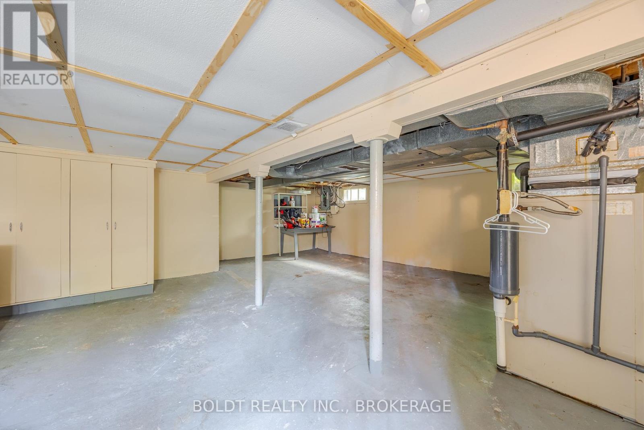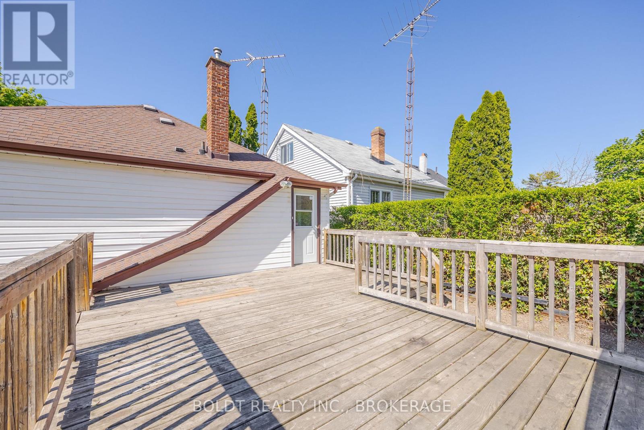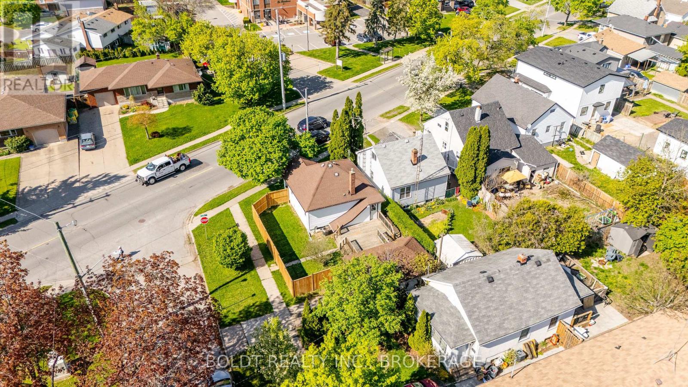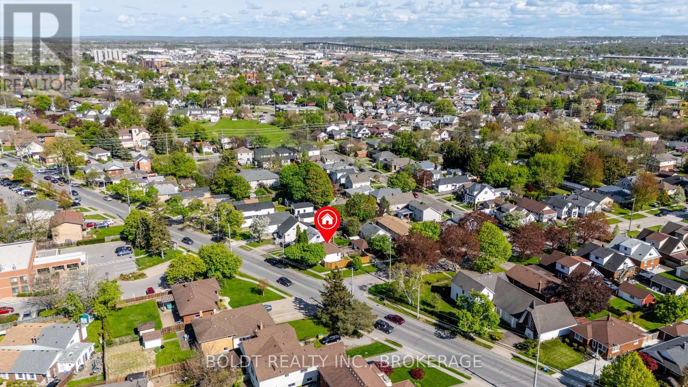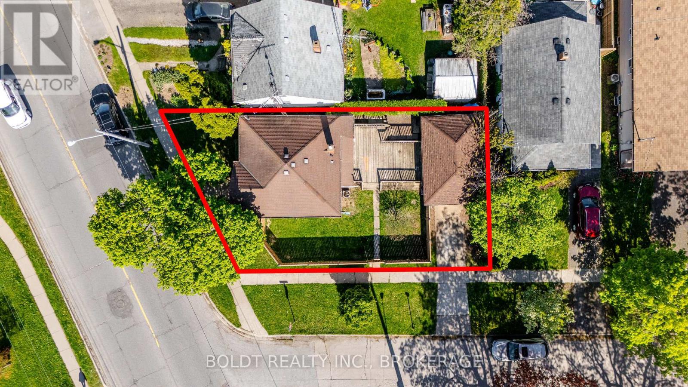519.240.3380
stacey@makeamove.ca
336 Carlton Street St. Catharines (Fairview), Ontario L2N 1C4
2 Bedroom
1 Bathroom
Bungalow
Central Air Conditioning, Ventilation System
Forced Air
$509,000
ATTENTION FIRST TIME HOME BUYERS OR INVESTORS! CUTE AND COZY 2 BEDRM BUNGALOW IN NORTH END OF ST. CATHARINES. MANY UPGRADS INCLUDE: ELECTRICAL, FLOORING, WINDOWS ON THE MAIN FLOOR, KITCHEN, BATHROOM ETC. WALKOUT FROM THE KITCHEN TO LARGE WOODEN DECK. FULLY FENCED YARD, SINGLE CAR GARAGE AND MORE. ON THE BUS ROUTE. CONVENIENT LOCATION , WALKING DISTANCE TO THE FAIRVIEW MALL, PARKS AND SCHOOLS. (id:49187)
Property Details
| MLS® Number | X12141514 |
| Property Type | Single Family |
| Community Name | 446 - Fairview |
| Parking Space Total | 2 |
| Structure | Porch |
Building
| Bathroom Total | 1 |
| Bedrooms Above Ground | 2 |
| Bedrooms Total | 2 |
| Appliances | Water Heater, Water Meter, Stove, Refrigerator |
| Architectural Style | Bungalow |
| Basement Development | Unfinished |
| Basement Type | N/a (unfinished) |
| Construction Style Attachment | Detached |
| Cooling Type | Central Air Conditioning, Ventilation System |
| Exterior Finish | Vinyl Siding |
| Heating Fuel | Natural Gas |
| Heating Type | Forced Air |
| Stories Total | 1 |
| Type | House |
| Utility Water | Municipal Water |
Parking
| Detached Garage | |
| Garage |
Land
| Acreage | No |
| Sewer | Sanitary Sewer |
| Size Depth | 87 Ft ,4 In |
| Size Frontage | 45 Ft ,3 In |
| Size Irregular | 45.3 X 87.4 Ft |
| Size Total Text | 45.3 X 87.4 Ft |
| Zoning Description | R2c |
Rooms
| Level | Type | Length | Width | Dimensions |
|---|---|---|---|---|
| Ground Level | Living Room | 4.27 m | 3.51 m | 4.27 m x 3.51 m |
| Ground Level | Kitchen | 2.9 m | 2.59 m | 2.9 m x 2.59 m |
| Ground Level | Bedroom | 3.51 m | 2.47 m | 3.51 m x 2.47 m |
| Ground Level | Bedroom | 2.38 m | 2.71 m | 2.38 m x 2.71 m |
| Ground Level | Bathroom | 2.35 m | 1.68 m | 2.35 m x 1.68 m |
https://www.realtor.ca/real-estate/28297140/336-carlton-street-st-catharines-fairview-446-fairview

