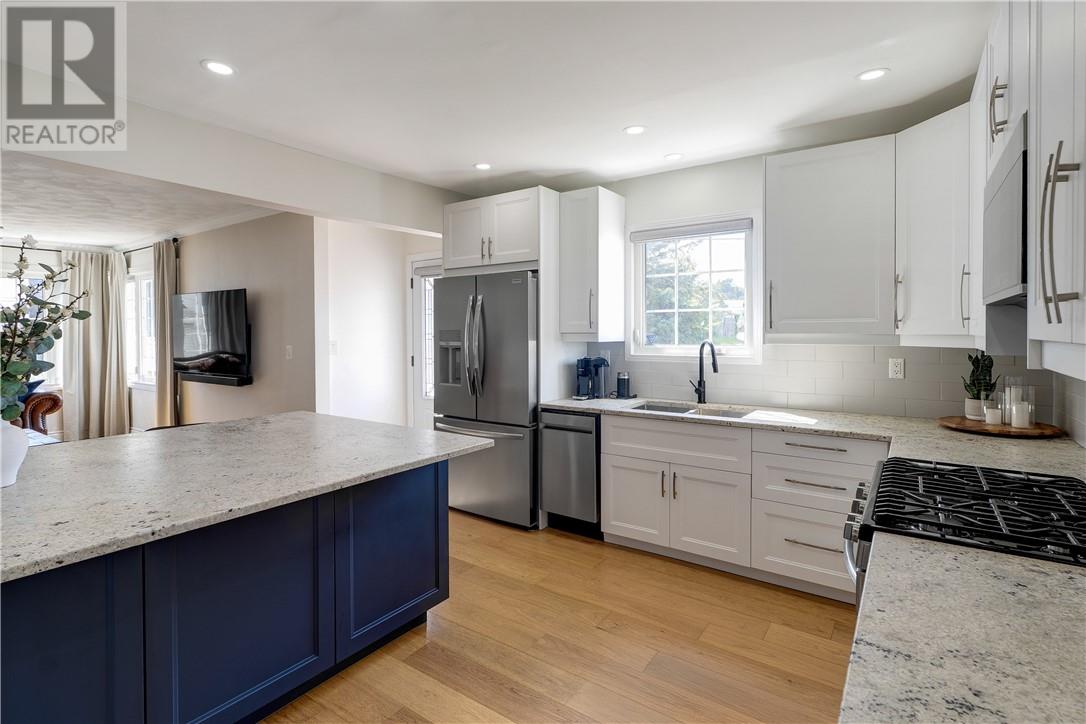3 Bedroom
2 Bathroom
Bungalow
Central Air Conditioning
High-Efficiency Furnace
$389,900
Welcome to this charming and well-maintained 2+1 bedroom, 2-bathroom home, ideally located in a central neighbourhood close to schools, transit, and shopping. The main floor features a brand-new kitchen with granite countertops. Two spacious bedrooms and a fully renovated bathroom with granite counters. A generous living room showcases beautiful hardwood floors run throughout the main floor. The fully finished lower level adds valuable living space, including a large rec room, a third bedroom, a second full bathroom, and a spacious laundry room. The basement is finished with durable tile and laminate flooring, providing both style and practicality. This home comes with several important upgrades, including a new air conditioning unit (2023), a high-efficiency furnace, and newer shingles, ensuring year-round comfort and peace of mind. Outside, the property features a 1.5-car detached garage and a fully fenced backyard complete with a gazebo—perfect for relaxing or entertaining. This move-in-ready home is ideal, so don’t miss your chance to own this turnkey property—book your private showing today! (id:49187)
Property Details
|
MLS® Number
|
2124271 |
|
Property Type
|
Single Family |
|
Neigbourhood
|
Flour Mill |
|
Equipment Type
|
Water Heater - Gas |
|
Rental Equipment Type
|
Water Heater - Gas |
Building
|
Bathroom Total
|
2 |
|
Bedrooms Total
|
3 |
|
Architectural Style
|
Bungalow |
|
Basement Type
|
Full |
|
Cooling Type
|
Central Air Conditioning |
|
Exterior Finish
|
Vinyl Siding |
|
Flooring Type
|
Hardwood, Laminate, Tile |
|
Foundation Type
|
Concrete Perimeter |
|
Heating Type
|
High-efficiency Furnace |
|
Roof Material
|
Asphalt Shingle |
|
Roof Style
|
Unknown |
|
Stories Total
|
1 |
|
Type
|
House |
|
Utility Water
|
Municipal Water |
Land
|
Acreage
|
No |
|
Sewer
|
Municipal Sewage System |
|
Size Total Text
|
Under 1/2 Acre |
|
Zoning Description
|
R2-2 |
Rooms
| Level |
Type |
Length |
Width |
Dimensions |
|
Lower Level |
Bedroom |
|
|
10.5 x 10.8 |
|
Lower Level |
Recreational, Games Room |
|
|
12.6 x 20.6 |
|
Main Level |
Bedroom |
|
|
9.10 x 13.2 |
|
Main Level |
Primary Bedroom |
|
|
12.10 x 13.2 |
|
Main Level |
Living Room |
|
|
11.8 x 18.3 |
|
Main Level |
Kitchen |
|
|
11.10 x 12 |
https://www.realtor.ca/real-estate/28769844/336-murray-sudbury


































