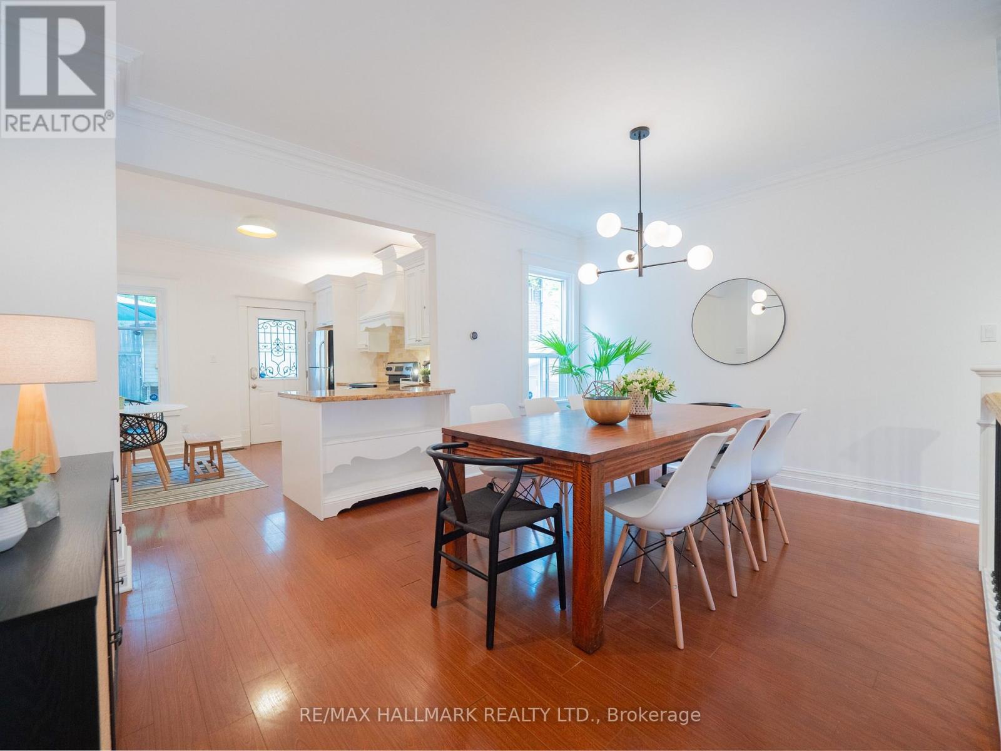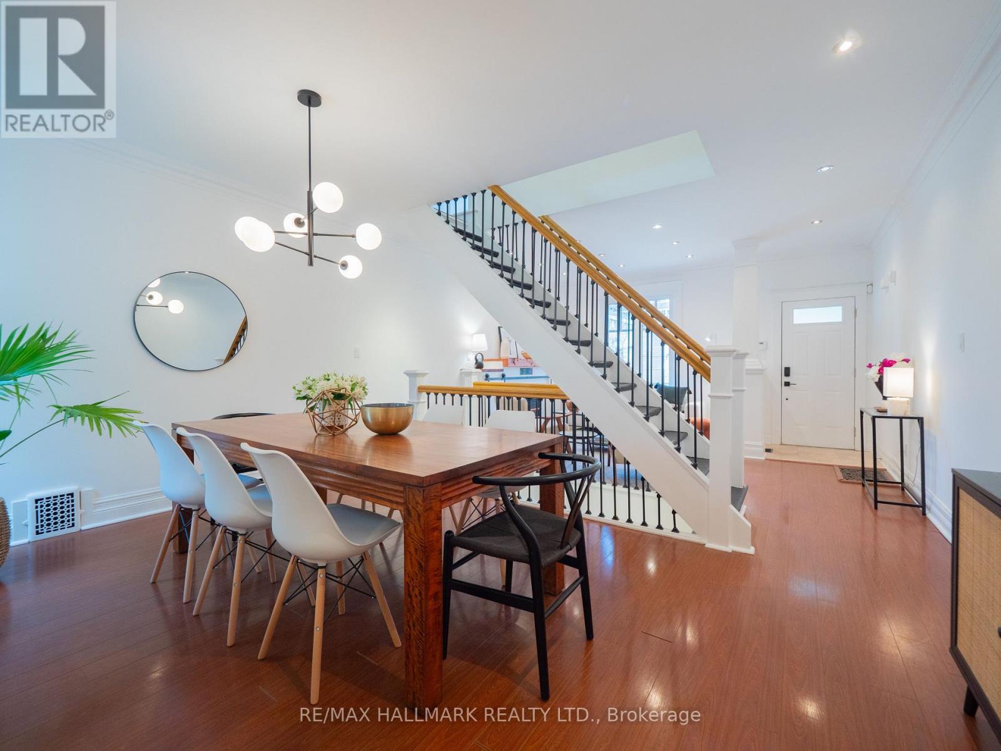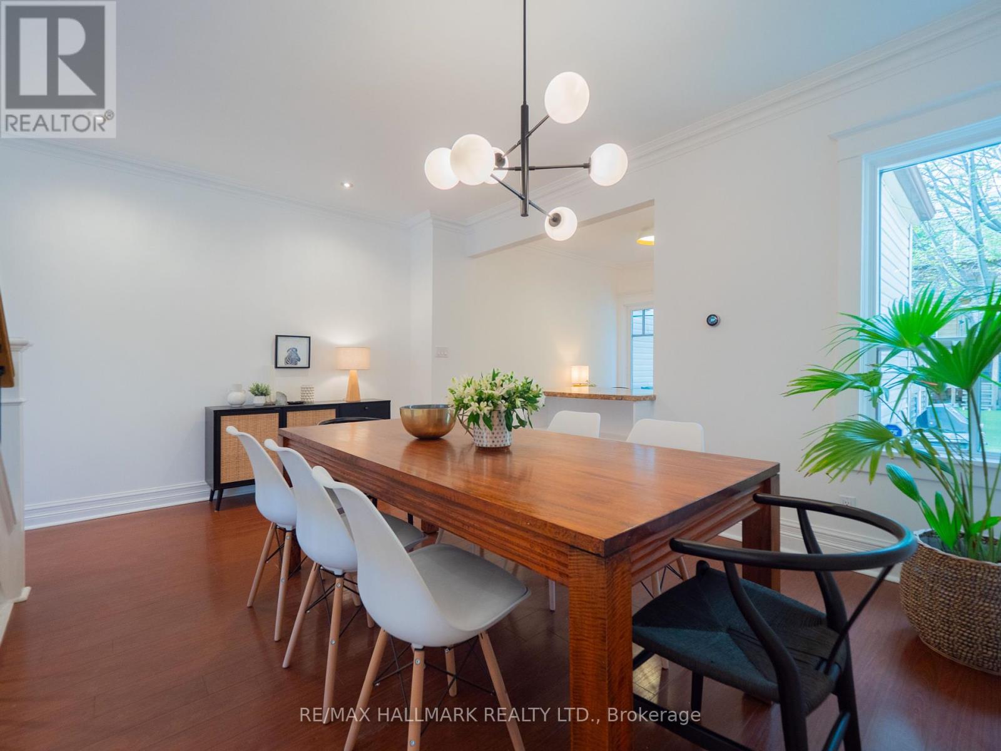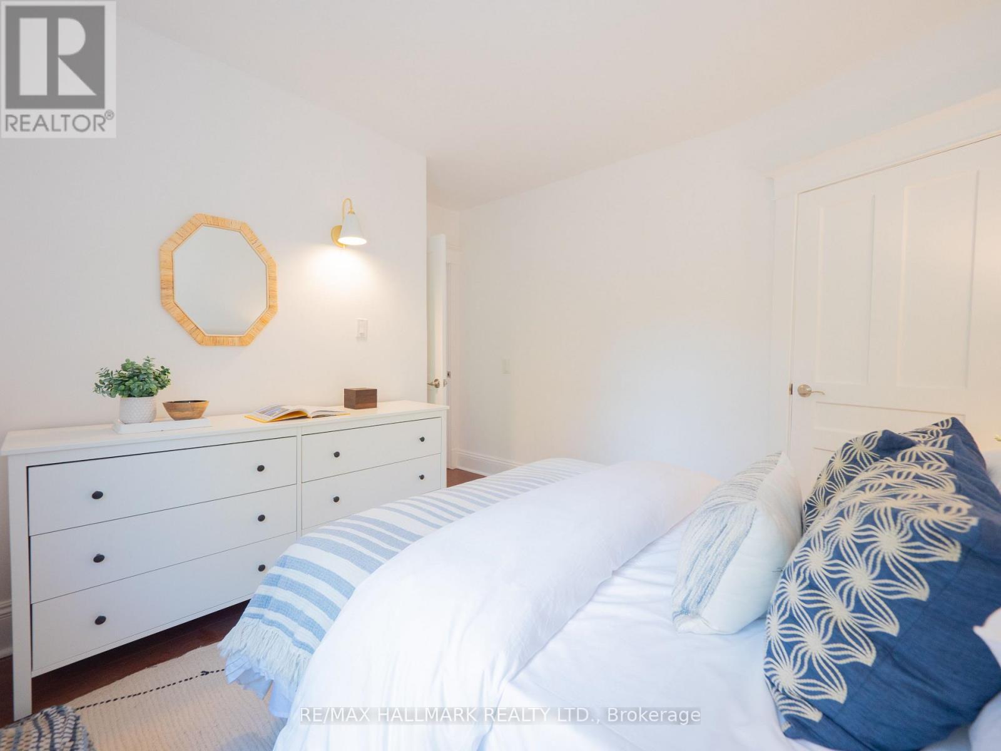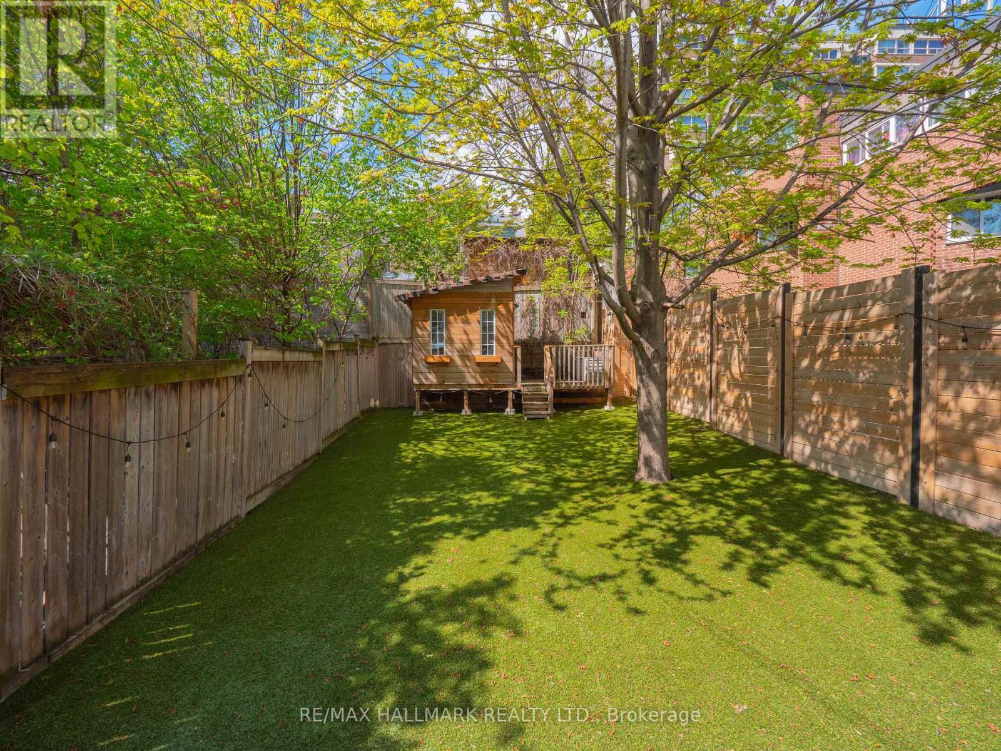338 Bain Avenue Toronto (Blake-Jones), Ontario M4J 1B8
$899,000
Welcome to 338 Bain Ave in Prime Riverdale on a Quiet Dead-End Street. Tucked away on a quiet, family-friendly dead-end street in the heart of Riverdale, this beautifully maintained wide semi-detached home is the perfect blend of comfort, style, and location. From the moment you arrive, you'll be struck by its undeniable curb appeal lush front gardens, a welcoming sitting area, and a home that just feels loved. Inside, the open-concept main floor offers high ceilings, pot lights, and a cozy fireplace creating a bright and inviting space that's perfect for everyday living and effortless entertaining. The renovated eat-in kitchen features stainless steel appliances, granite countertops, and plenty of room to gather. Upstairs, you'll find 2 spacious bedrooms. The finished basement offers a flexible second living area or play space plus office along with a second full bathroom for added convenience. Step outside to your own private backyard oasis-fully fenced and perfect for summer barbecues, morning coffee, or unwinding under the stars. Just steps to Withrow Park, the shops and restaurants of the Danforth, top-rated schools, and TTC- this is your chance to own a turnkey home in one of Toronto's most beloved neighbourhoods.This one is not to be missed. Welcome home. (id:49187)
Open House
This property has open houses!
2:00 pm
Ends at:5:00 pm
2:00 pm
Ends at:5:00 pm
Property Details
| MLS® Number | E12136622 |
| Property Type | Single Family |
| Neigbourhood | Toronto—Danforth |
| Community Name | Blake-Jones |
| Amenities Near By | Schools, Public Transit, Park |
| Structure | Porch, Shed |
Building
| Bathroom Total | 2 |
| Bedrooms Above Ground | 2 |
| Bedrooms Below Ground | 1 |
| Bedrooms Total | 3 |
| Age | 100+ Years |
| Appliances | Blinds, Dishwasher, Dryer, Stove, Washer, Refrigerator |
| Basement Development | Finished |
| Basement Type | N/a (finished) |
| Construction Style Attachment | Semi-detached |
| Cooling Type | Central Air Conditioning |
| Exterior Finish | Brick Facing |
| Foundation Type | Unknown |
| Heating Fuel | Natural Gas |
| Heating Type | Forced Air |
| Stories Total | 2 |
| Size Interior | 1100 - 1500 Sqft |
| Type | House |
| Utility Water | Municipal Water |
Parking
| No Garage |
Land
| Acreage | No |
| Fence Type | Fenced Yard |
| Land Amenities | Schools, Public Transit, Park |
| Sewer | Sanitary Sewer |
| Size Depth | 102 Ft |
| Size Frontage | 20 Ft ,10 In |
| Size Irregular | 20.9 X 102 Ft |
| Size Total Text | 20.9 X 102 Ft |
| Zoning Description | Residential |
Rooms
| Level | Type | Length | Width | Dimensions |
|---|---|---|---|---|
| Second Level | Primary Bedroom | 3.43 m | 4.56 m | 3.43 m x 4.56 m |
| Second Level | Bedroom 2 | 3.52 m | 3 m | 3.52 m x 3 m |
| Basement | Recreational, Games Room | 4.8 m | 3.27 m | 4.8 m x 3.27 m |
| Basement | Bedroom 3 | 4.32 m | 3.71 m | 4.32 m x 3.71 m |
| Main Level | Living Room | 3.43 m | 4.82 m | 3.43 m x 4.82 m |
| Main Level | Dining Room | 3.32 m | 4.82 m | 3.32 m x 4.82 m |
| Main Level | Kitchen | 3.71 m | 3.47 m | 3.71 m x 3.47 m |
https://www.realtor.ca/real-estate/28287276/338-bain-avenue-toronto-blake-jones-blake-jones














