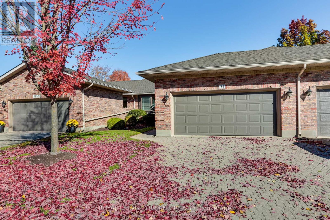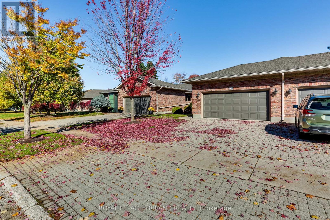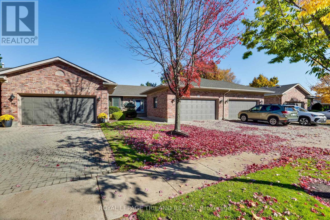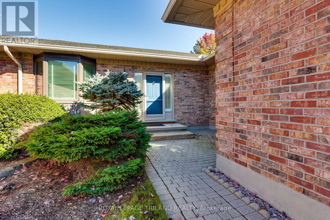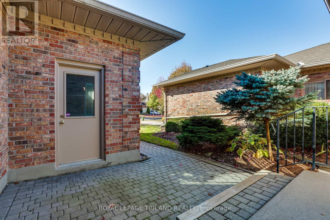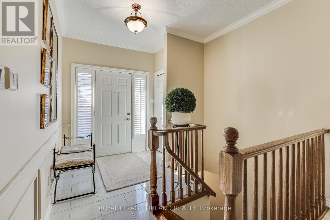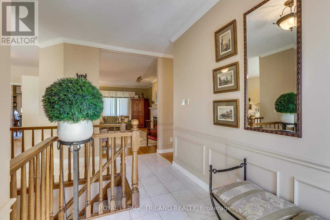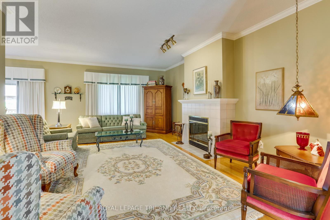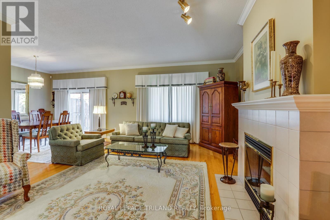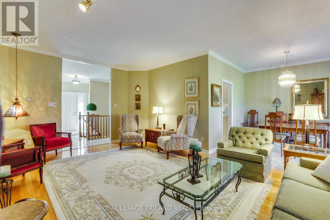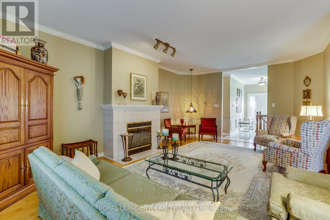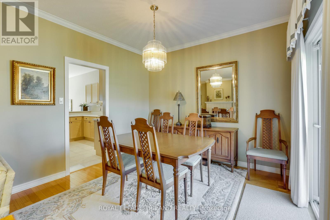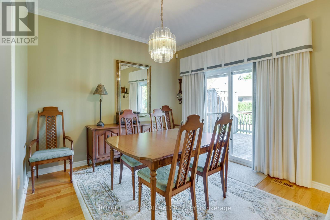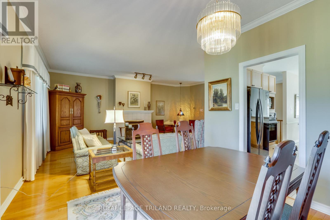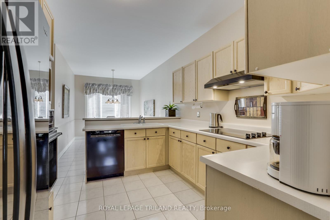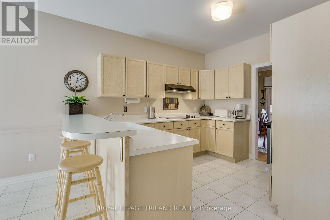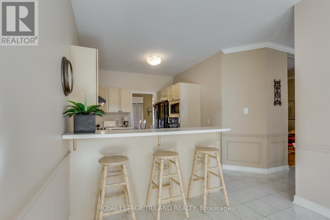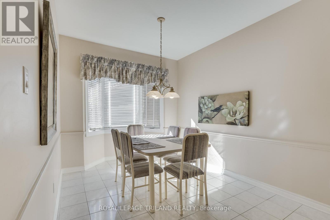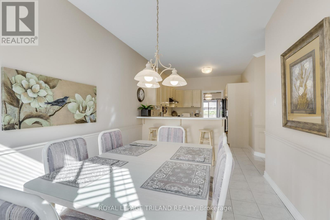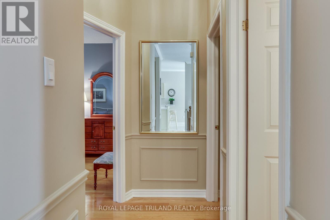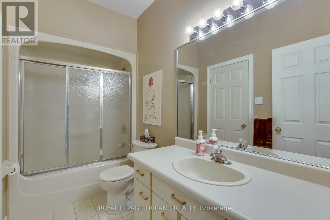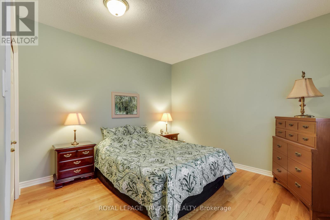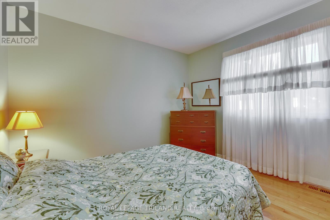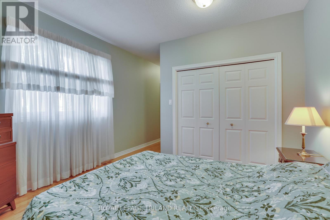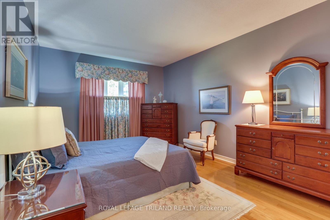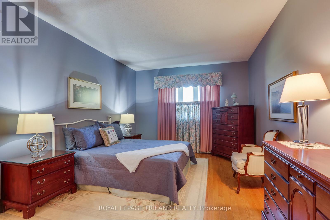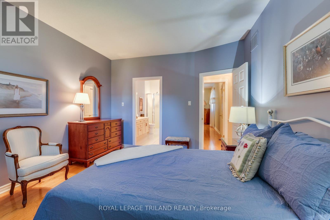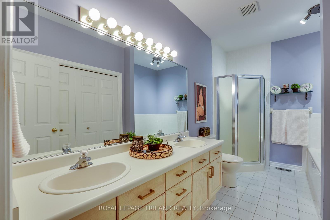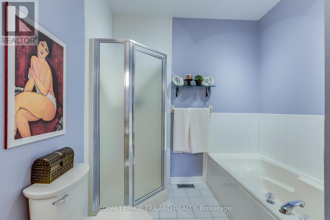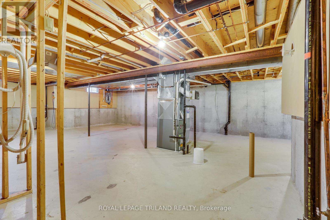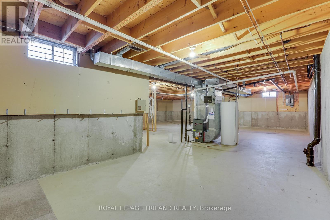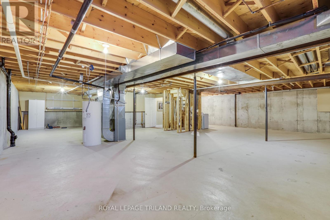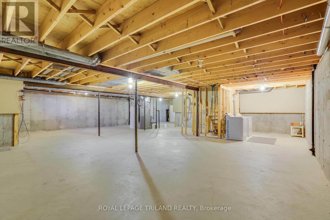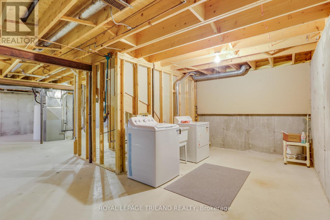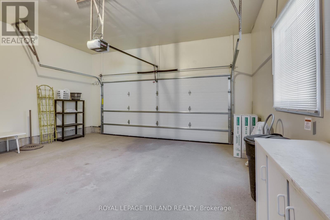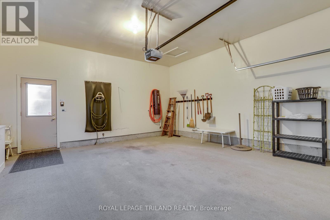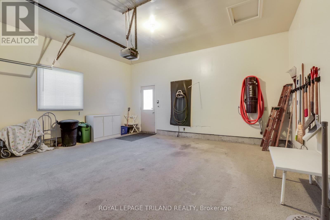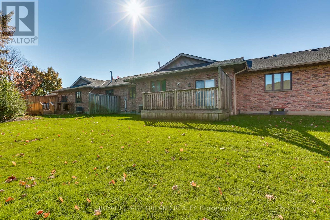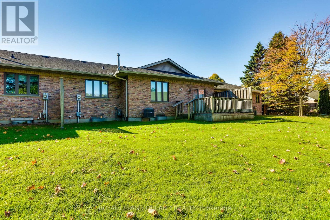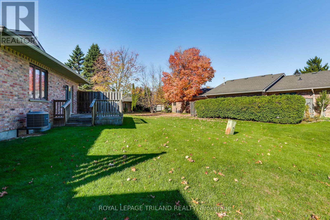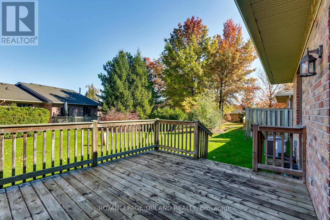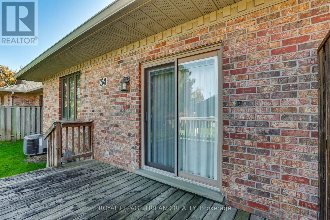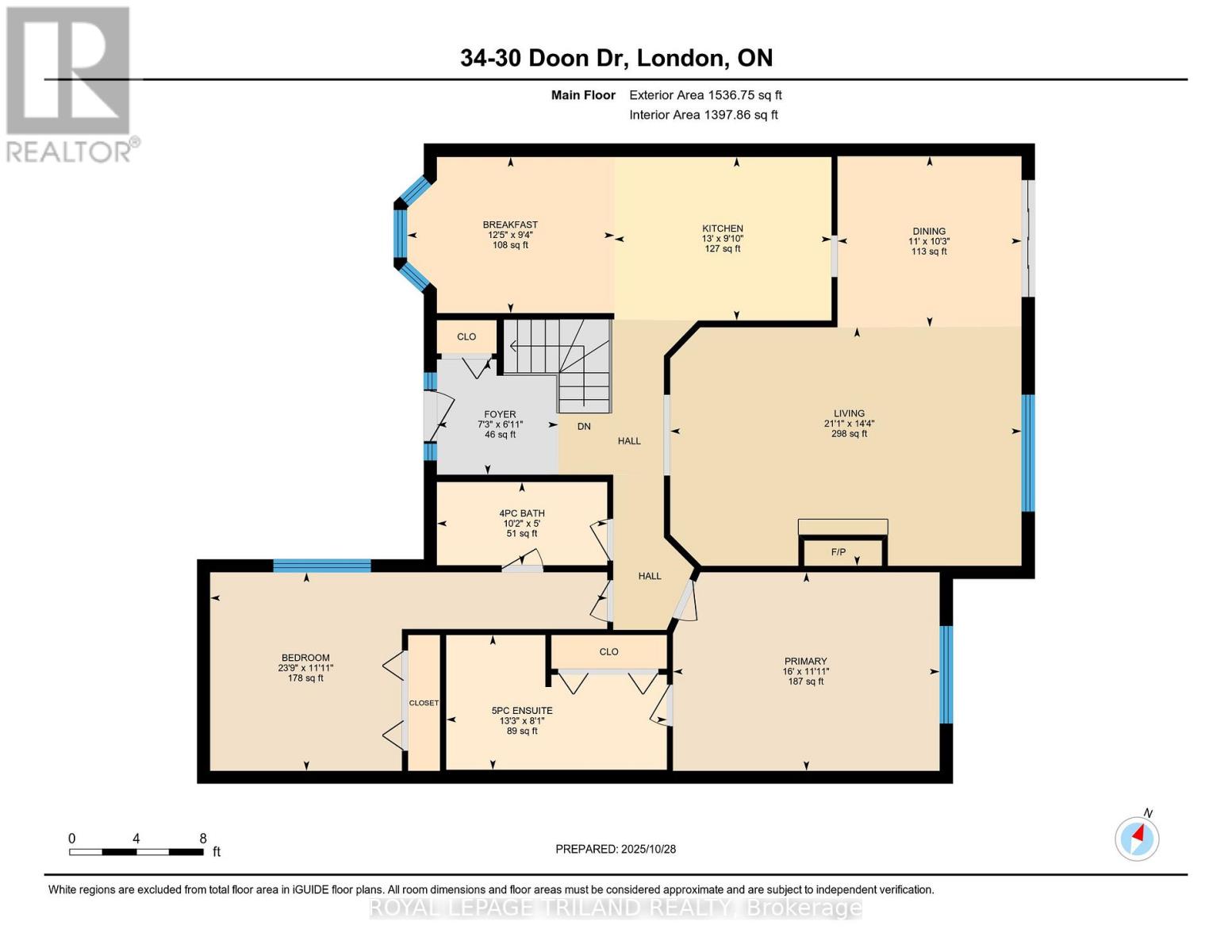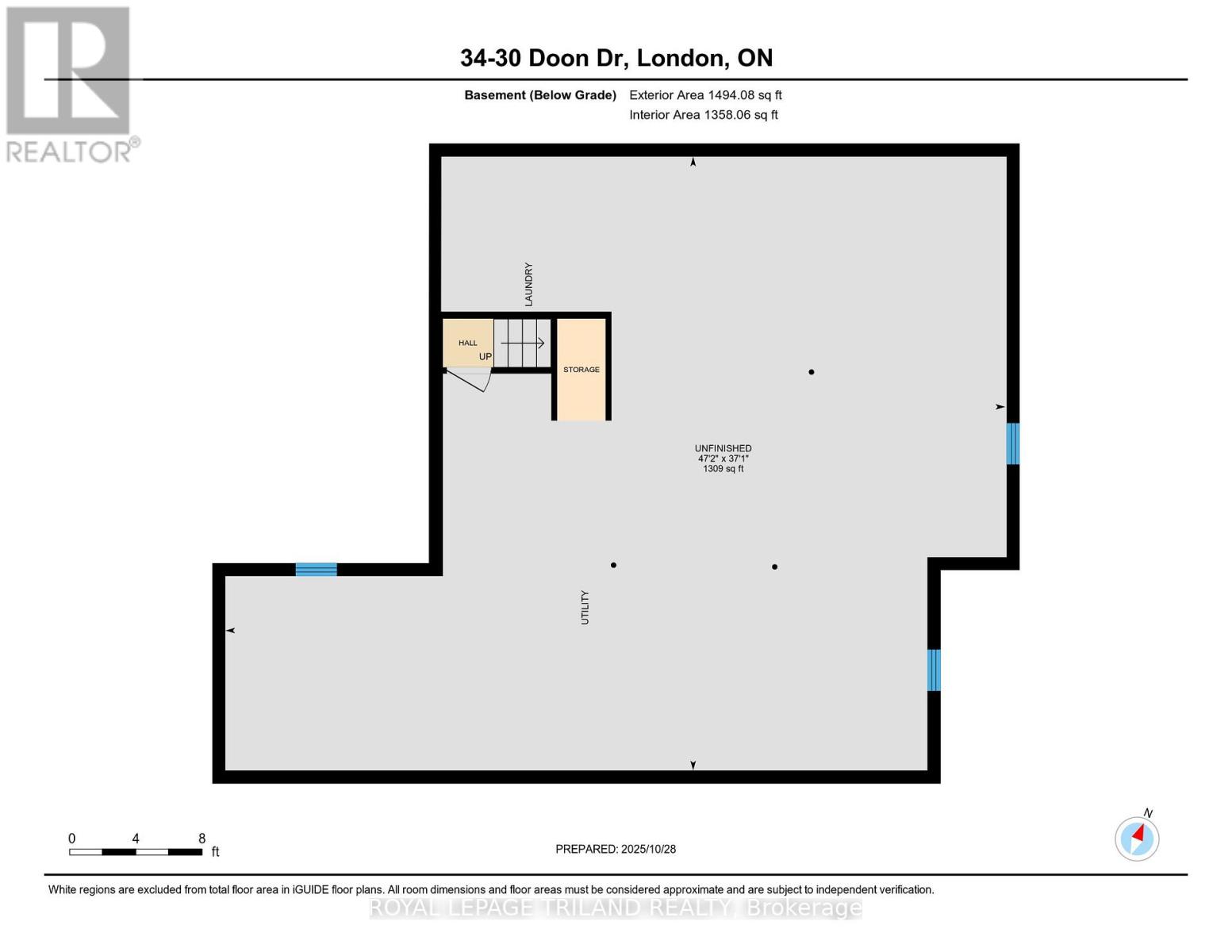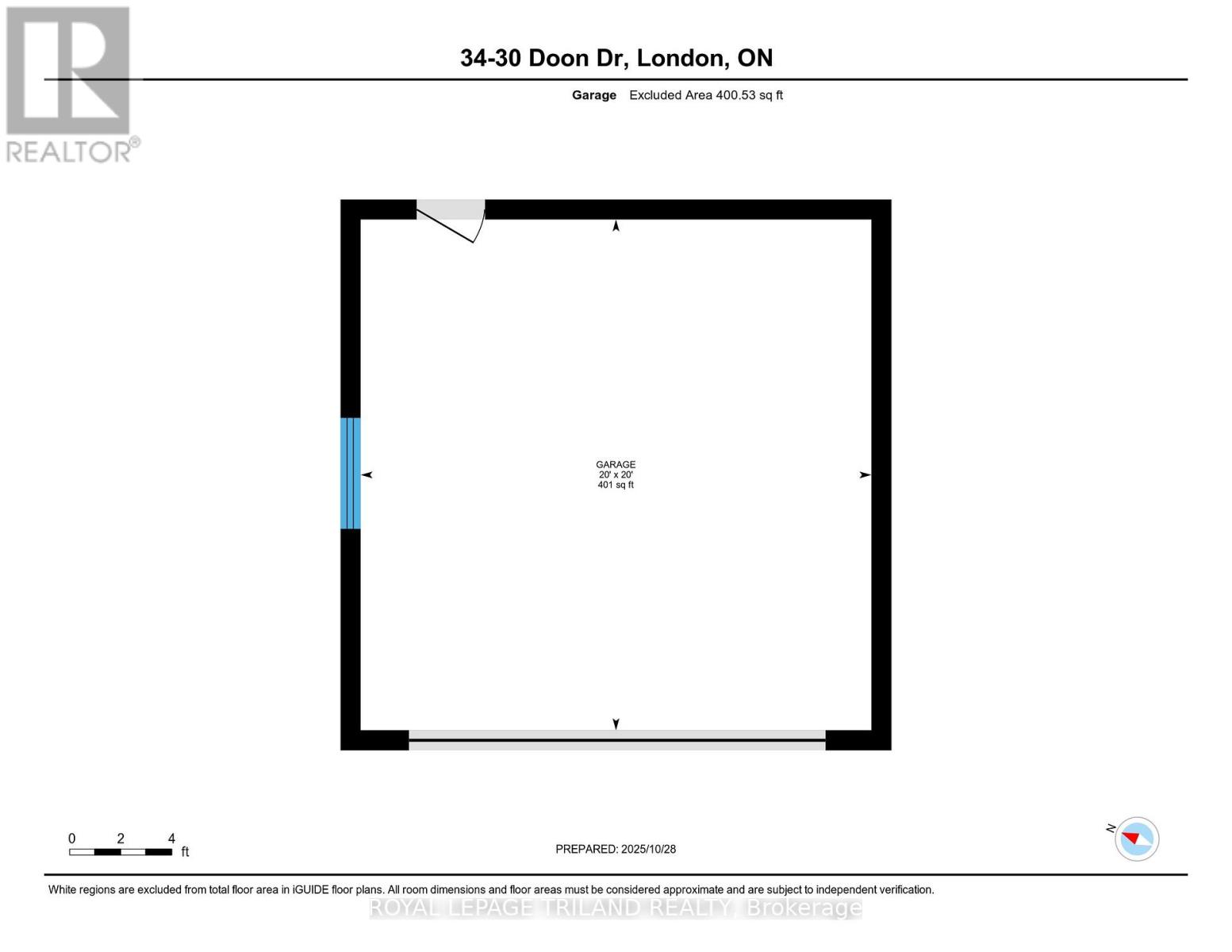34 - 30 Doon Drive London North (North G), Ontario N5X 3P1
$539,900Maintenance, Common Area Maintenance, Insurance
$550 Monthly
Maintenance, Common Area Maintenance, Insurance
$550 MonthlyThis bright and spacious well loved condo is in impeccable condition, featuring a welcoming living room with gas fireplace, hardwood and ceramic through out, no carpet except stairs leading to lower level. two-car garage and most are newer appliances. Updates include triple glazed windows and new doors (2021-2023), central air (2019) and 40 year warranty on fiberglass shingles (2013) with an additional 20 year warranty. The well and irrigation system are owned by the Condo Corporation. Condo fees include shingles, windows, doors, driveway, walkways, exterior maintenance, lawn care, snow removal and more offering carefree living close to Western University, University Hospital, shopping, dining and parks. Located on Doon Dr (Street Access)-( - not in the complex) (id:49187)
Property Details
| MLS® Number | X12485112 |
| Property Type | Single Family |
| Community Name | North G |
| Community Features | Pets Allowed With Restrictions |
| Equipment Type | Water Heater - Electric, Water Heater |
| Features | Flat Site, Sump Pump |
| Parking Space Total | 4 |
| Rental Equipment Type | Water Heater - Electric, Water Heater |
| Structure | Deck |
Building
| Bathroom Total | 2 |
| Bedrooms Above Ground | 2 |
| Bedrooms Total | 2 |
| Age | 31 To 50 Years |
| Amenities | Fireplace(s) |
| Appliances | Garage Door Opener Remote(s), Oven - Built-in, Central Vacuum, Range, Water Heater, Water Meter, Blinds, Dishwasher, Microwave, Stove, Refrigerator |
| Architectural Style | Bungalow |
| Basement Development | Unfinished |
| Basement Type | Full (unfinished) |
| Cooling Type | Central Air Conditioning |
| Exterior Finish | Brick |
| Fire Protection | Smoke Detectors |
| Fireplace Present | Yes |
| Foundation Type | Poured Concrete |
| Heating Fuel | Natural Gas |
| Heating Type | Forced Air |
| Stories Total | 1 |
| Size Interior | 1200 - 1399 Sqft |
| Type | Row / Townhouse |
Parking
| Detached Garage | |
| Garage |
Land
| Acreage | No |
| Landscape Features | Lawn Sprinkler |
| Zoning Description | R5-3 |
Rooms
| Level | Type | Length | Width | Dimensions |
|---|---|---|---|---|
| Basement | Other | 11.31 m | 14.37 m | 11.31 m x 14.37 m |
| Main Level | Foyer | 2.11 m | 2.22 m | 2.11 m x 2.22 m |
| Main Level | Living Room | 4.36 m | 6.42 m | 4.36 m x 6.42 m |
| Main Level | Dining Room | 3.12 m | 3.36 m | 3.12 m x 3.36 m |
| Main Level | Kitchen | 2.99 m | 3.97 m | 2.99 m x 3.97 m |
| Main Level | Eating Area | 2.85 m | 3.79 m | 2.85 m x 3.79 m |
| Main Level | Primary Bedroom | 3.63 m | 4.84 m | 3.63 m x 4.84 m |
| Main Level | Bedroom | 3.63 m | 7.25 m | 3.63 m x 7.25 m |
| Main Level | Bathroom | 1.52 m | 3.11 m | 1.52 m x 3.11 m |
| Main Level | Bathroom | 2.46 m | 4.03 m | 2.46 m x 4.03 m |
https://www.realtor.ca/real-estate/29038636/34-30-doon-drive-london-north-north-g-north-g

