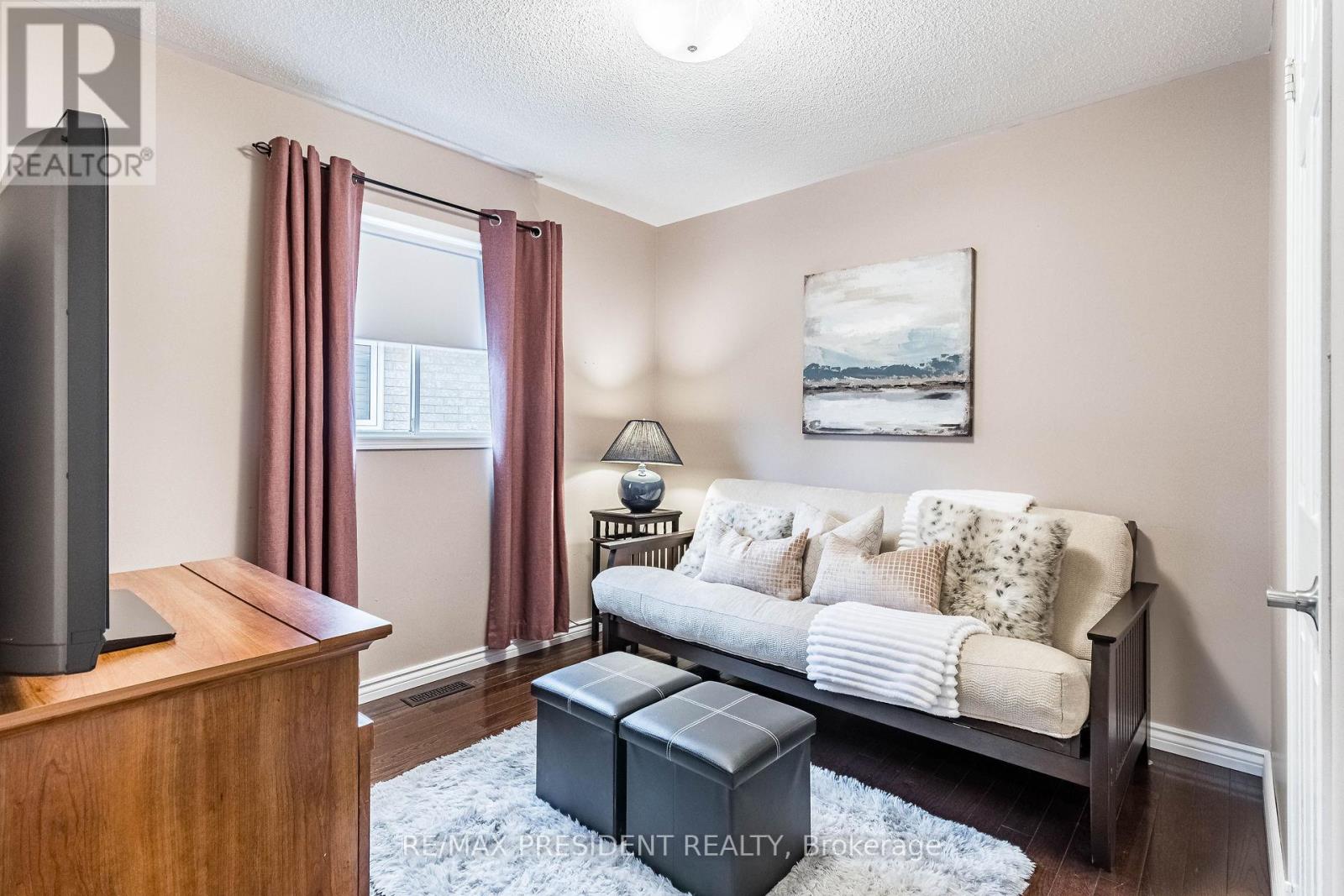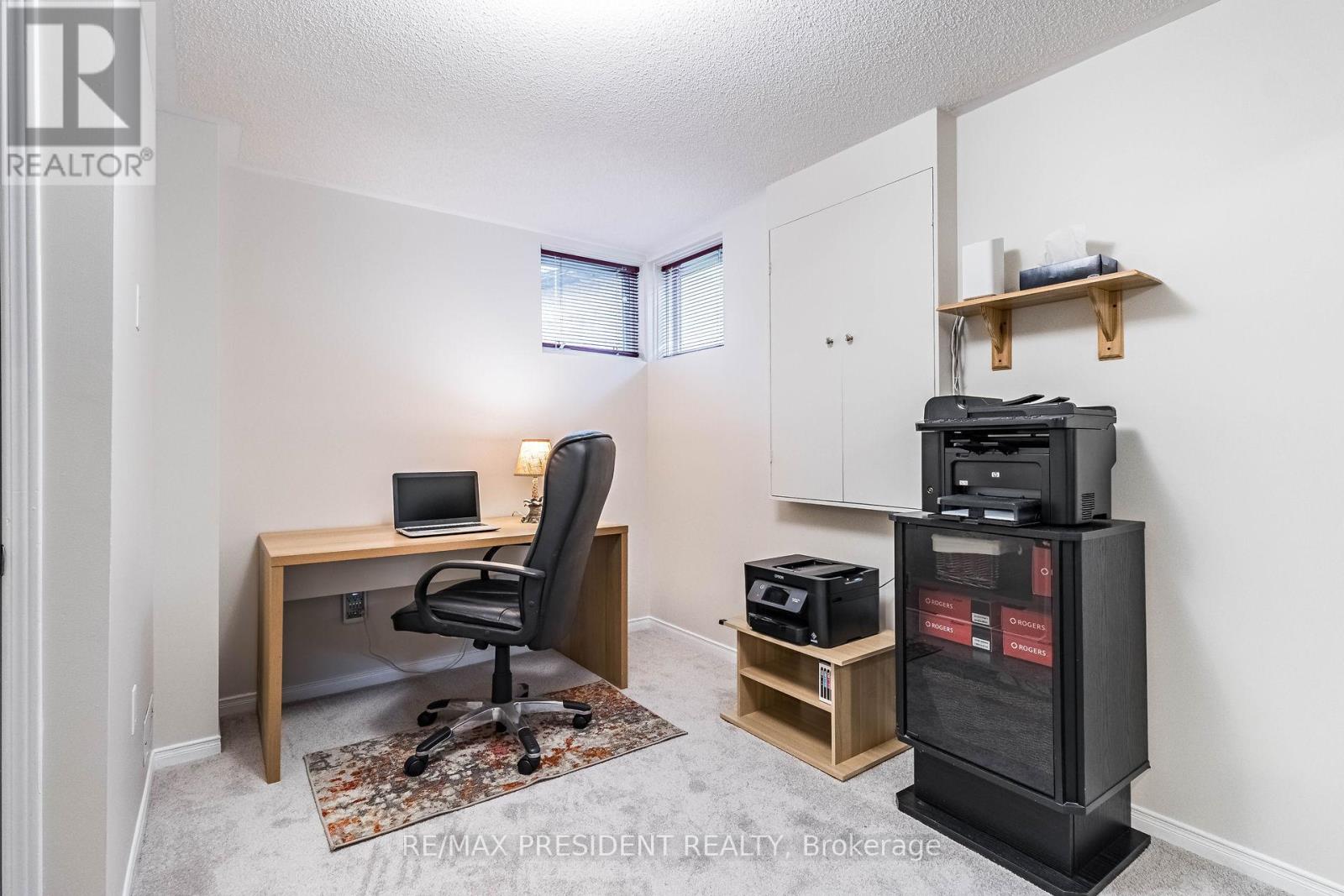4 Bedroom
2 Bathroom
1500 - 2000 sqft
Raised Bungalow
Inground Pool
Central Air Conditioning
Forced Air
$1,039,000
Beautiful and well-maintained 2+2 bedroom, 3 bathroom bungalow for sale in one of Brampton's most desirable and family-friendly neighborhoods. This charming home features a spacious main floor with two large bedrooms, a bright living area, and a modern kitchen, plus a fully finished basement with additional bedroom And Bathroom ideal for extended family or potential rental income. With parking for up to 6 cars and situated close to top-rated schools, shopping centers, transit, parks, and all major amenities, this property offers the perfect blend of comfort, convenience, and investment potential. A must-see opportunity in a prime location! Pictures are from previous Listing. (id:49187)
Property Details
|
MLS® Number
|
W12181168 |
|
Property Type
|
Single Family |
|
Community Name
|
Bram West |
|
Amenities Near By
|
Park, Public Transit, Schools |
|
Features
|
Cul-de-sac |
|
Parking Space Total
|
6 |
|
Pool Type
|
Inground Pool |
|
Structure
|
Shed |
Building
|
Bathroom Total
|
2 |
|
Bedrooms Above Ground
|
2 |
|
Bedrooms Below Ground
|
2 |
|
Bedrooms Total
|
4 |
|
Age
|
16 To 30 Years |
|
Appliances
|
Dishwasher, Dryer, Microwave, Stove, Washer, Refrigerator |
|
Architectural Style
|
Raised Bungalow |
|
Basement Development
|
Finished |
|
Basement Type
|
N/a (finished) |
|
Construction Style Attachment
|
Detached |
|
Cooling Type
|
Central Air Conditioning |
|
Exterior Finish
|
Brick |
|
Flooring Type
|
Hardwood, Ceramic, Laminate, Carpeted |
|
Foundation Type
|
Brick, Concrete |
|
Heating Fuel
|
Natural Gas |
|
Heating Type
|
Forced Air |
|
Stories Total
|
1 |
|
Size Interior
|
1500 - 2000 Sqft |
|
Type
|
House |
|
Utility Water
|
Municipal Water |
Parking
Land
|
Acreage
|
No |
|
Fence Type
|
Fenced Yard |
|
Land Amenities
|
Park, Public Transit, Schools |
|
Sewer
|
Sanitary Sewer |
|
Size Depth
|
132 Ft ,9 In |
|
Size Frontage
|
24 Ft ,3 In |
|
Size Irregular
|
24.3 X 132.8 Ft ; Large Pie Shape Lot |
|
Size Total Text
|
24.3 X 132.8 Ft ; Large Pie Shape Lot|under 1/2 Acre |
Rooms
| Level |
Type |
Length |
Width |
Dimensions |
|
Lower Level |
Great Room |
14.88 m |
4.45 m |
14.88 m x 4.45 m |
|
Lower Level |
Bedroom 3 |
4.14 m |
3.37 m |
4.14 m x 3.37 m |
|
Lower Level |
Bedroom 4 |
4.17 m |
3.38 m |
4.17 m x 3.38 m |
|
Lower Level |
Bathroom |
|
|
Measurements not available |
|
Main Level |
Living Room |
6.13 m |
3.35 m |
6.13 m x 3.35 m |
|
Main Level |
Dining Room |
6.13 m |
3.35 m |
6.13 m x 3.35 m |
|
Main Level |
Kitchen |
4.51 m |
3.048 m |
4.51 m x 3.048 m |
|
Main Level |
Primary Bedroom |
4.57 m |
3.6 m |
4.57 m x 3.6 m |
|
Main Level |
Bedroom 2 |
3.048 m |
2.86 m |
3.048 m x 2.86 m |
|
Main Level |
Bathroom |
|
|
Measurements not available |
Utilities
|
Cable
|
Available |
|
Electricity
|
Available |
|
Sewer
|
Available |
https://www.realtor.ca/real-estate/28384419/34-fairbank-court-brampton-bram-west-bram-west










































