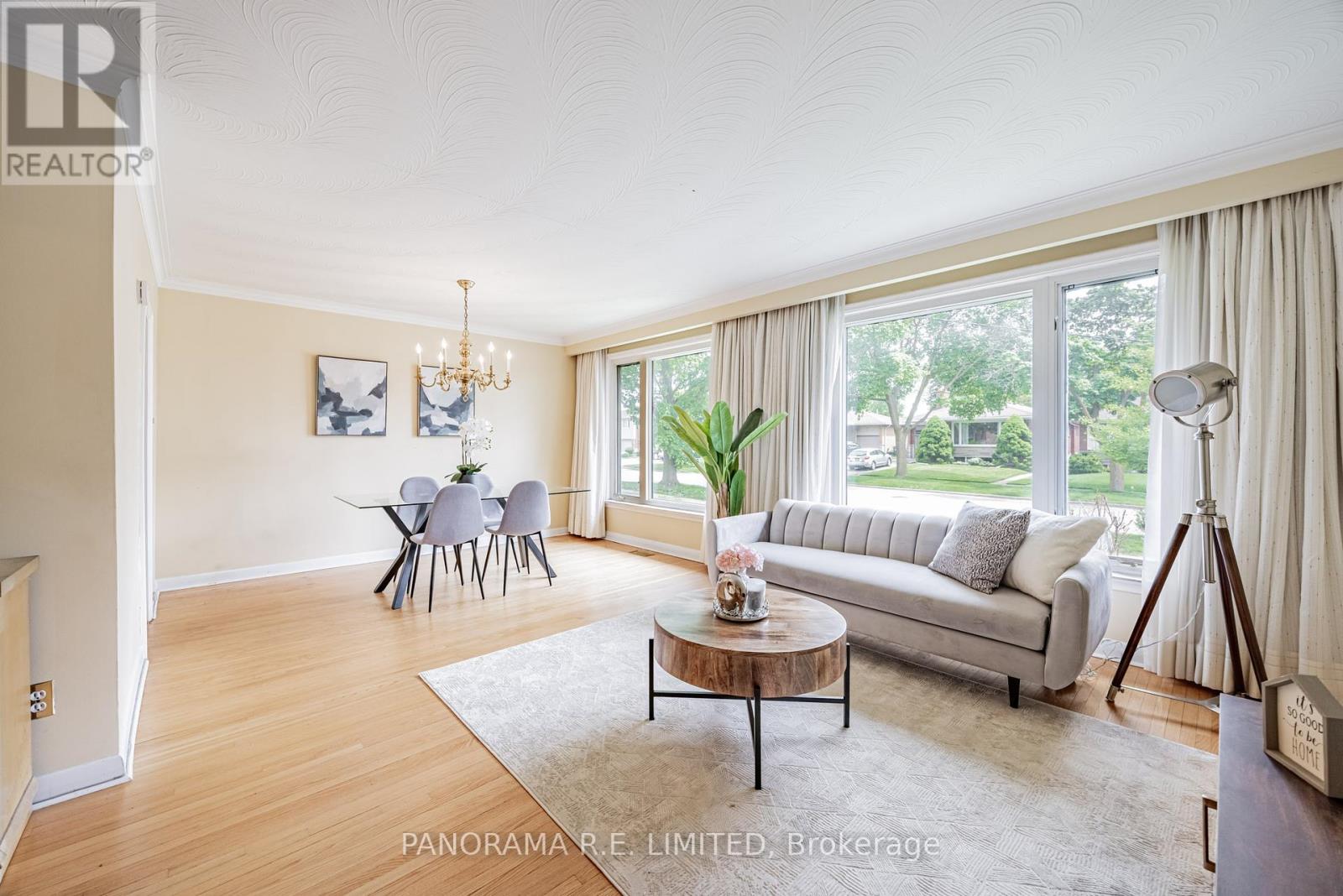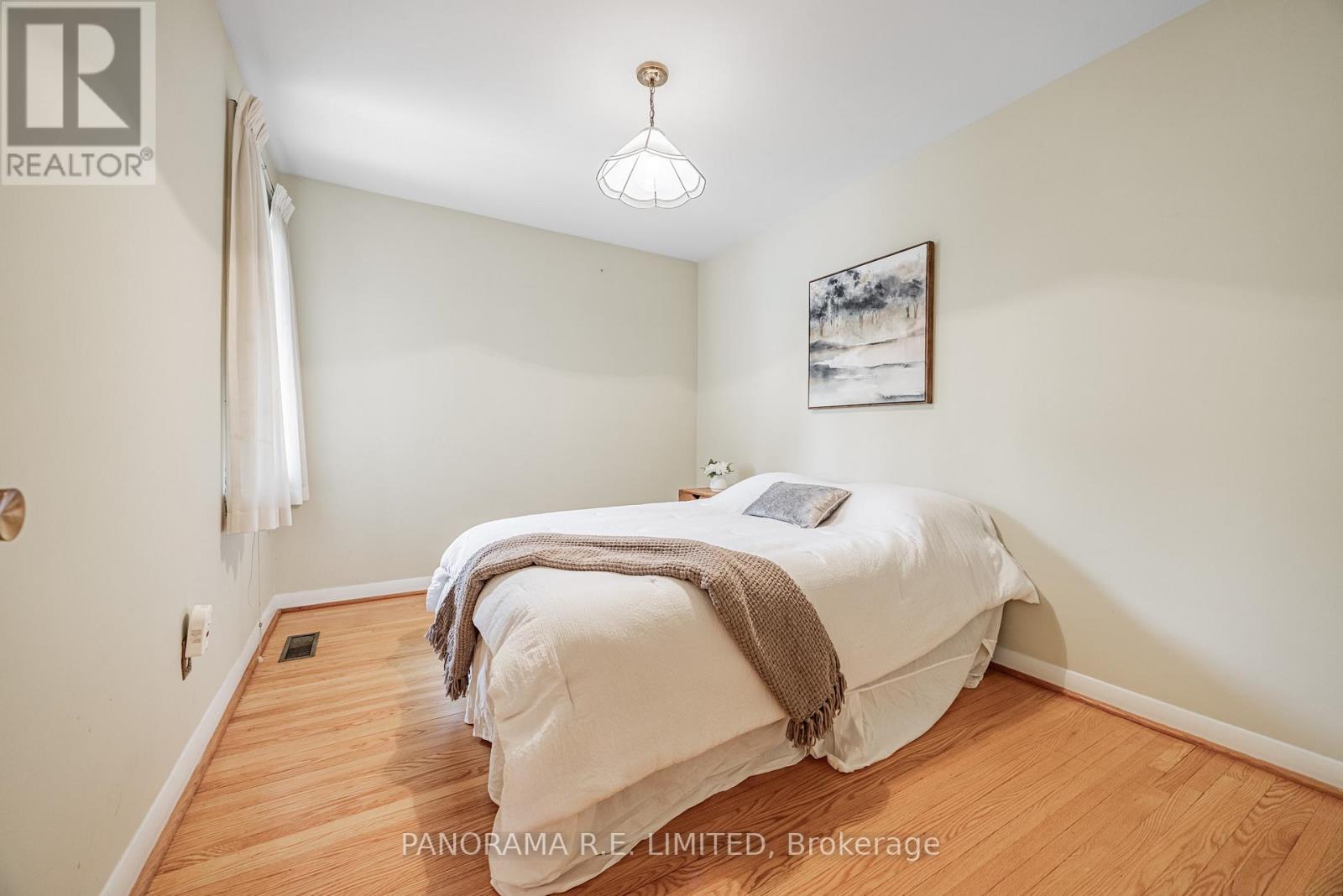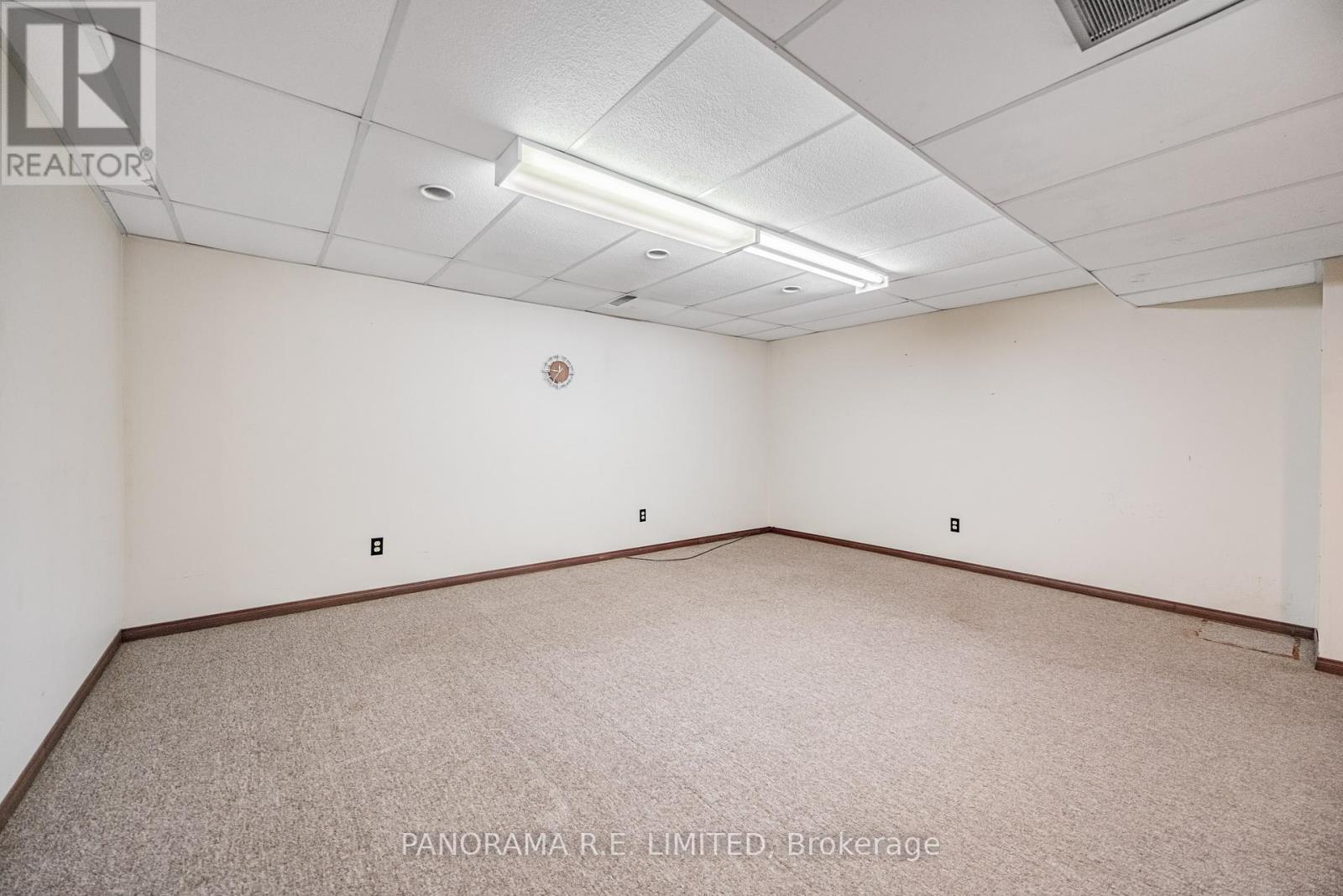34 Fenley Drive Toronto (Kingsview Village-The Westway), Ontario M9R 1M4
$1,199,900
34 Fenley Drive is a spacious and lovely 3-Bedroom detached bungalow in the highly desired Kingsview neighbourhood! This well-loved 1261 sqft home sits on a large 46 x 127 ft lot and has many incredible features including a wide-open Living and Dining Room with large windows letting in lots of natural light with hardwood floors that continue through the rest of the home. The Eat-in Kitchen is very large and can be opened up if desired. There are three spacious bedrooms on the main floor all with large windows, closets, and steps away from a full 5-Piece Bathroom. Stairs lead down to the full and finished basement which is also accessible through a side door separate entrance. It offers a spacious family/recreation room with above grade windows and wood-burning fireplace, a second full bathroom, and two additional rooms perfect as bedrooms, offices, and more! The fenced-in backyard is ready for Summer and family fun playtime, gardening, and BBQs. This home is close to great schools, Public Transit, Shopping, Highway Access, and more! All this located on a quiet and great street with amazing neighbours. There is so much to love. Make an appointment to see this beautiful home today! (id:49187)
Open House
This property has open houses!
1:00 pm
Ends at:4:00 pm
1:00 pm
Ends at:4:00 pm
Property Details
| MLS® Number | W12178169 |
| Property Type | Single Family |
| Neigbourhood | Kingsview Village-The Westway |
| Community Name | Kingsview Village-The Westway |
| Amenities Near By | Park, Public Transit, Schools |
| Community Features | School Bus |
| Equipment Type | Water Heater - Gas |
| Parking Space Total | 6 |
| Rental Equipment Type | Water Heater - Gas |
Building
| Bathroom Total | 2 |
| Bedrooms Above Ground | 3 |
| Bedrooms Below Ground | 2 |
| Bedrooms Total | 5 |
| Amenities | Fireplace(s) |
| Appliances | Water Heater, Dishwasher, Dryer, Stove, Washer, Window Coverings, Refrigerator |
| Architectural Style | Bungalow |
| Basement Development | Finished |
| Basement Features | Separate Entrance |
| Basement Type | N/a (finished) |
| Construction Style Attachment | Detached |
| Cooling Type | Central Air Conditioning |
| Exterior Finish | Brick |
| Fireplace Present | Yes |
| Fireplace Total | 1 |
| Flooring Type | Hardwood, Tile, Carpeted, Concrete |
| Foundation Type | Unknown |
| Heating Fuel | Natural Gas |
| Heating Type | Forced Air |
| Stories Total | 1 |
| Size Interior | 1100 - 1500 Sqft |
| Type | House |
| Utility Water | Municipal Water |
Parking
| Attached Garage | |
| Garage |
Land
| Acreage | No |
| Fence Type | Fenced Yard |
| Land Amenities | Park, Public Transit, Schools |
| Sewer | Sanitary Sewer |
| Size Depth | 127 Ft ,9 In |
| Size Frontage | 46 Ft |
| Size Irregular | 46 X 127.8 Ft |
| Size Total Text | 46 X 127.8 Ft |
Rooms
| Level | Type | Length | Width | Dimensions |
|---|---|---|---|---|
| Basement | Recreational, Games Room | 5.59 m | 3.96 m | 5.59 m x 3.96 m |
| Basement | Bedroom | 5.13 m | 5.03 m | 5.13 m x 5.03 m |
| Basement | Bedroom | 3.63 m | 2.85 m | 3.63 m x 2.85 m |
| Basement | Laundry Room | 7.73 m | 2.18 m | 7.73 m x 2.18 m |
| Main Level | Living Room | 6.23 m | 5.61 m | 6.23 m x 5.61 m |
| Main Level | Dining Room | 6.23 m | 5.61 m | 6.23 m x 5.61 m |
| Main Level | Kitchen | 4.34 m | 2.92 m | 4.34 m x 2.92 m |
| Main Level | Primary Bedroom | 4.37 m | 3.62 m | 4.37 m x 3.62 m |
| Main Level | Bedroom 2 | 3.31 m | 3.24 m | 3.31 m x 3.24 m |
| Main Level | Bedroom 3 | 3.63 m | 2.85 m | 3.63 m x 2.85 m |




























