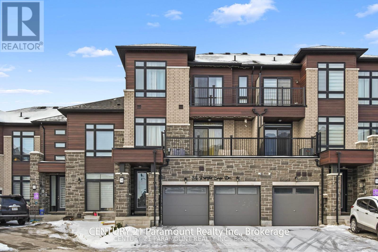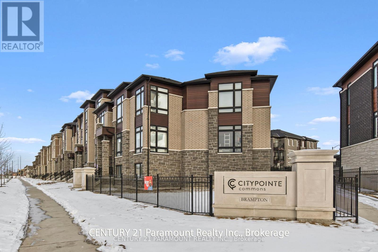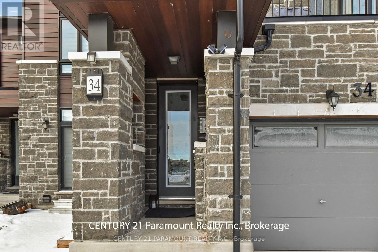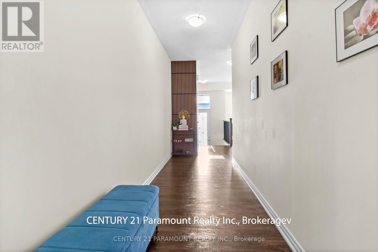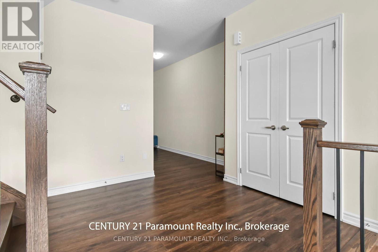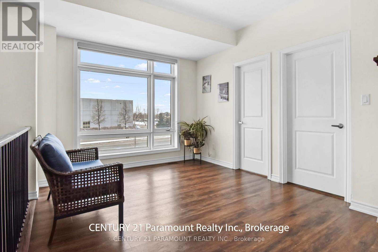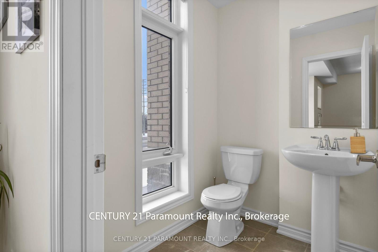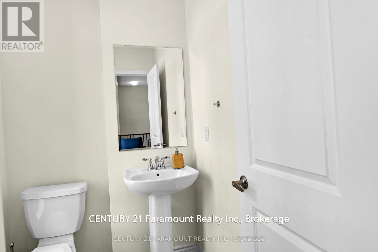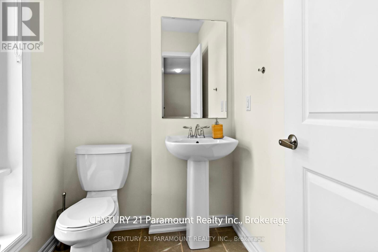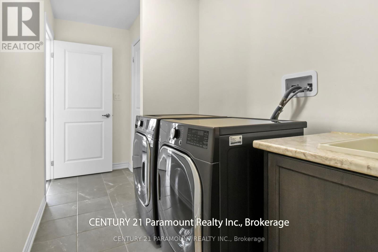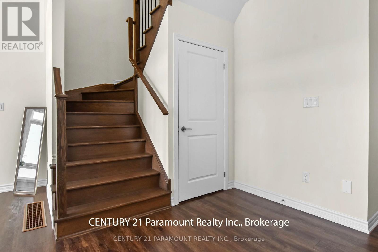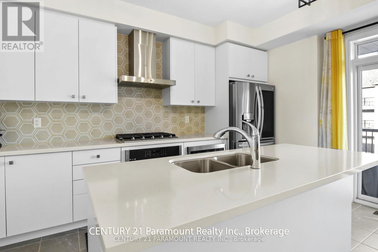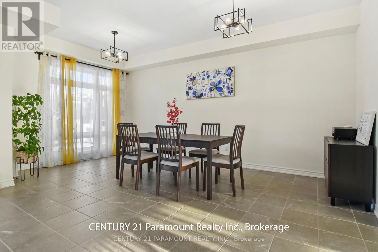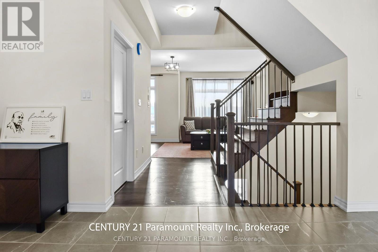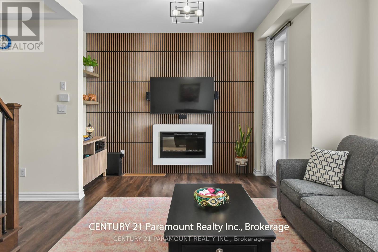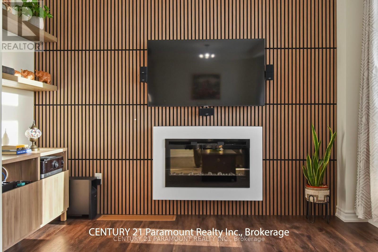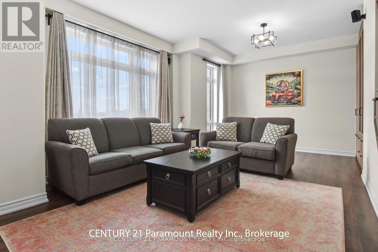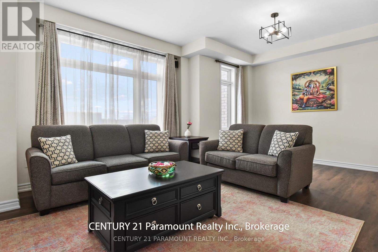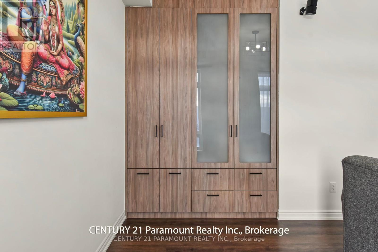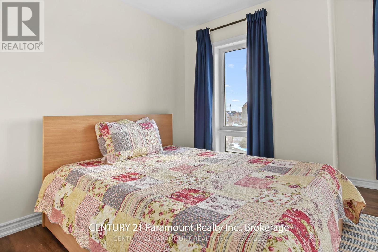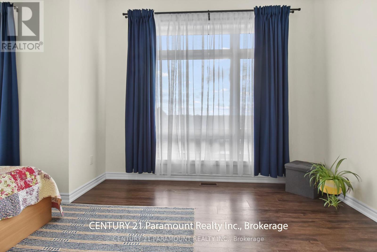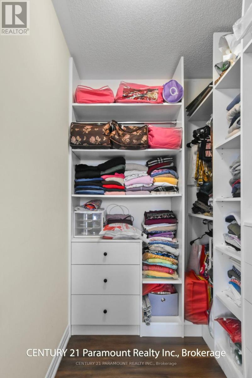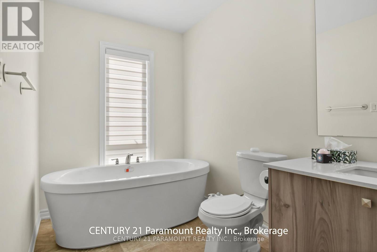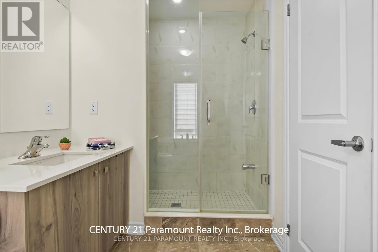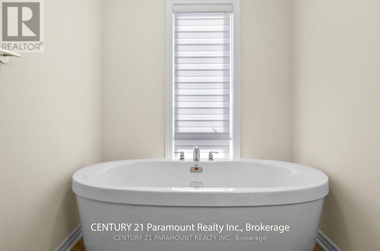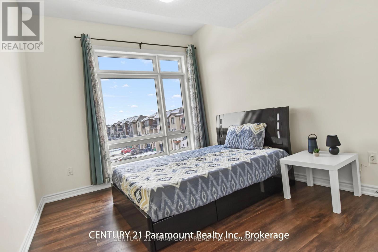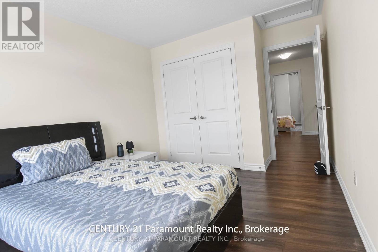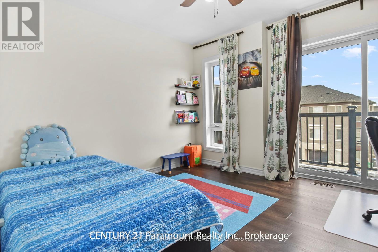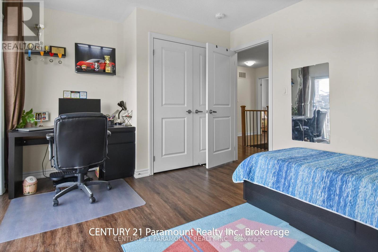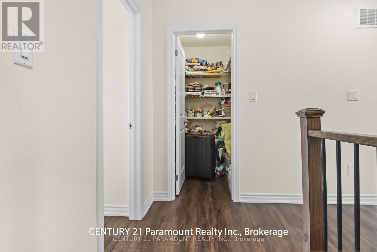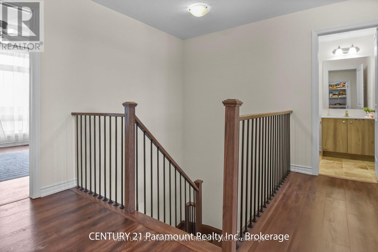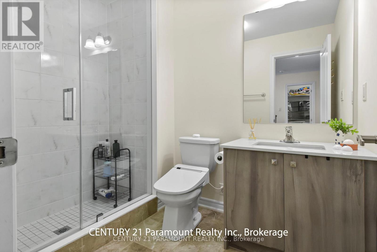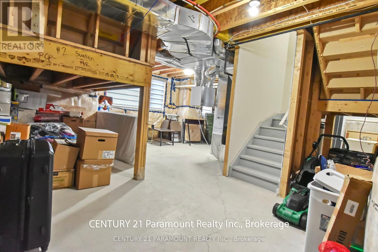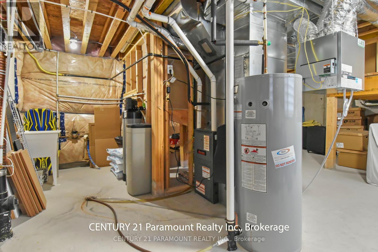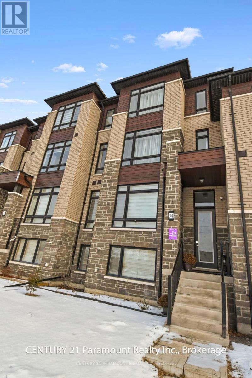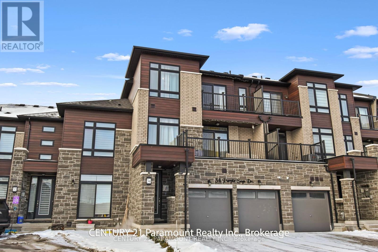34 Purple Sage Drive Brampton (Bram East), Ontario L6P 4N9
$949,999
Absolutely Stunning, Spacious 2.5-year-new end unit freehold luxury townhouse offering 2,475 sq ft of finished living space with rare double garage and dual frontage. This bright and modern home features 9' smooth ceilings on the ground and second floors, a versatile main floor with recreation room, laundry, powder room, and an open-concept second level with a spacious great room with fireplace, large windows, and walk-out to balcony. The chefs kitchen boasts walnut cabinetry, quartz countertops, custom backsplash, walk-in pantry, gas cooktop, and premium built-in stainless steel appliances. Upstairs are 3 spacious bedrooms including a sun-filled primary suite with walk-in closet and ensuite bath, and a second bedroom with balcony access. Additional features include EV charger rough-in, 200 Amp upgraded panel, and two Chamberlain garage door openersall in a fantastic, sought-after location! Come & Check Out This Freehold Townhouse before its gone !!!! (id:49187)
Open House
This property has open houses!
2:00 pm
Ends at:4:00 pm
2:00 pm
Ends at:4:00 pm
Property Details
| MLS® Number | W12175232 |
| Property Type | Single Family |
| Community Name | Bram East |
| Amenities Near By | Hospital, Park, Place Of Worship, Public Transit |
| Features | Carpet Free |
| Parking Space Total | 5 |
Building
| Bathroom Total | 4 |
| Bedrooms Above Ground | 3 |
| Bedrooms Total | 3 |
| Age | 0 To 5 Years |
| Amenities | Fireplace(s) |
| Appliances | Garage Door Opener Remote(s), Oven - Built-in, Blinds, Cooktop, Dishwasher, Dryer, Hood Fan, Washer, Refrigerator |
| Basement Development | Unfinished |
| Basement Type | N/a (unfinished) |
| Construction Style Attachment | Attached |
| Cooling Type | Central Air Conditioning |
| Exterior Finish | Brick Facing, Brick |
| Fireplace Present | Yes |
| Flooring Type | Vinyl, Ceramic, Laminate |
| Half Bath Total | 2 |
| Heating Fuel | Natural Gas |
| Heating Type | Forced Air |
| Stories Total | 3 |
| Size Interior | 2000 - 2500 Sqft |
| Type | Row / Townhouse |
| Utility Water | Municipal Water |
Parking
| Attached Garage | |
| Garage |
Land
| Acreage | No |
| Land Amenities | Hospital, Park, Place Of Worship, Public Transit |
| Sewer | Sanitary Sewer |
| Size Depth | 80 Ft |
| Size Frontage | 24 Ft ,8 In |
| Size Irregular | 24.7 X 80 Ft |
| Size Total Text | 24.7 X 80 Ft |
Rooms
| Level | Type | Length | Width | Dimensions |
|---|---|---|---|---|
| Second Level | Kitchen | 4.3 m | 2.7 m | 4.3 m x 2.7 m |
| Second Level | Dining Room | 7.3 m | 2.7 m | 7.3 m x 2.7 m |
| Second Level | Great Room | 7.2 m | 3.6 m | 7.2 m x 3.6 m |
| Third Level | Primary Bedroom | 5.3 m | 3.9 m | 5.3 m x 3.9 m |
| Third Level | Bedroom 2 | 3.6 m | 3 m | 3.6 m x 3 m |
| Third Level | Bedroom 3 | 3.3 m | 3.3 m | 3.3 m x 3.3 m |
| Main Level | Recreational, Games Room | 3.9 m | 3.2 m | 3.9 m x 3.2 m |
| Main Level | Laundry Room | Measurements not available |
https://www.realtor.ca/real-estate/28371251/34-purple-sage-drive-brampton-bram-east-bram-east

