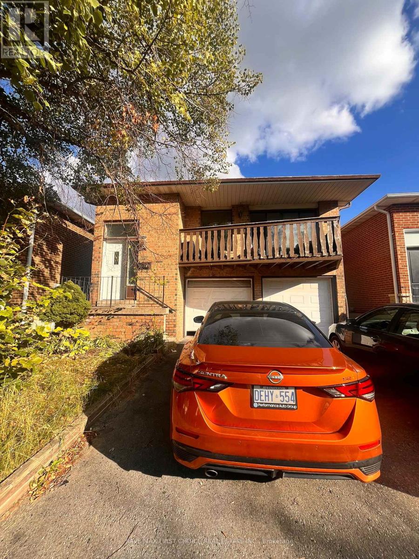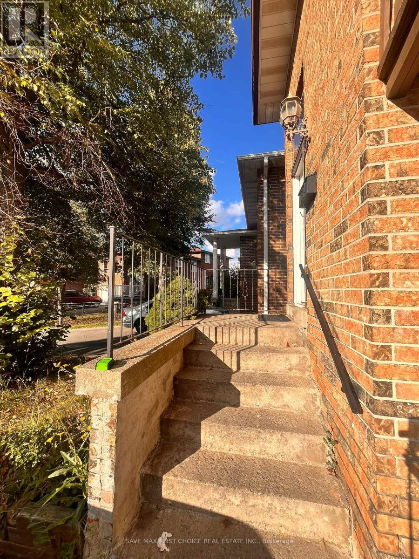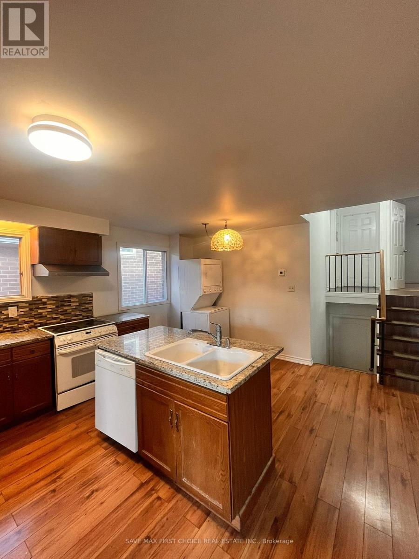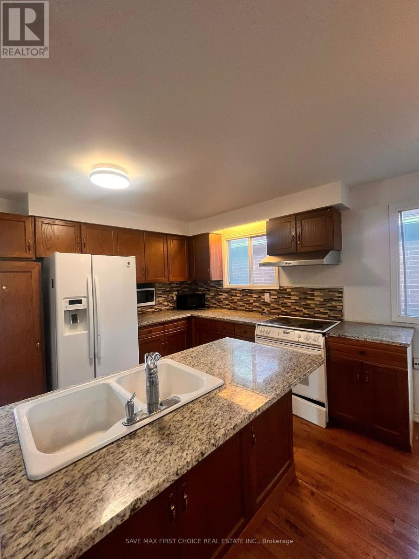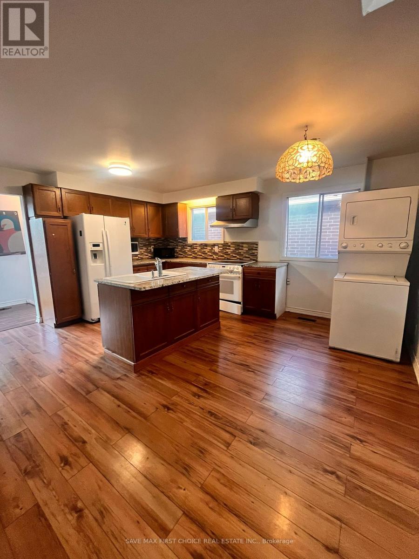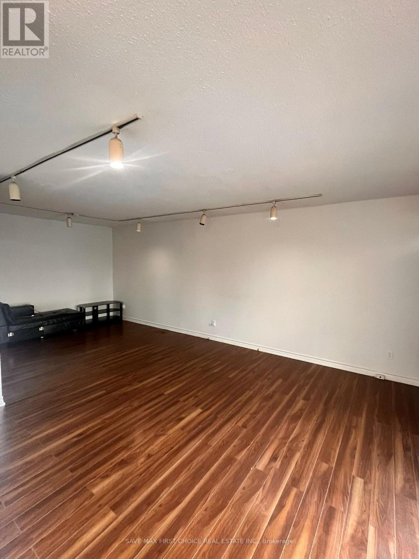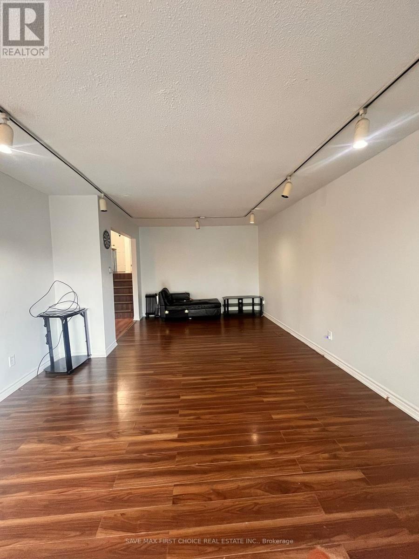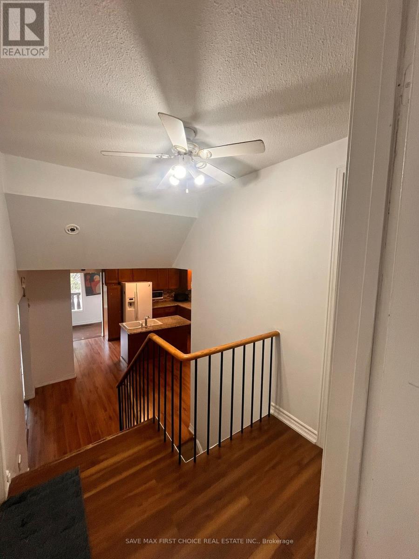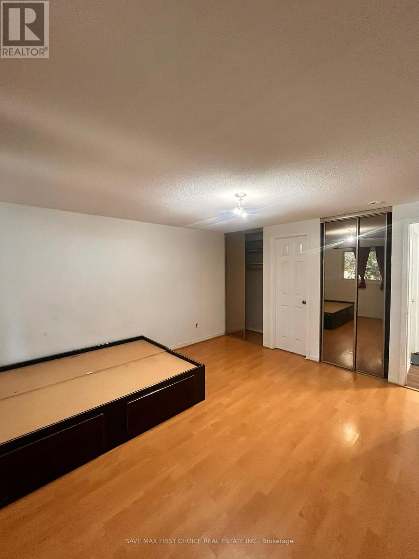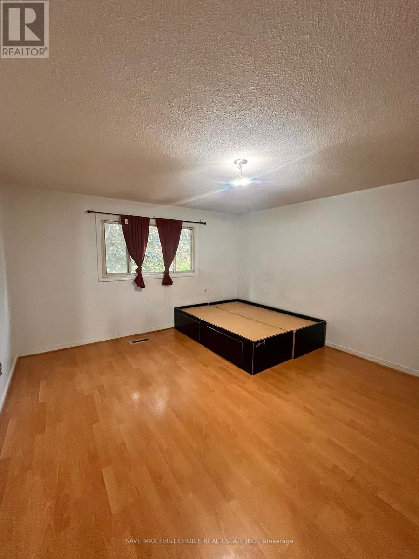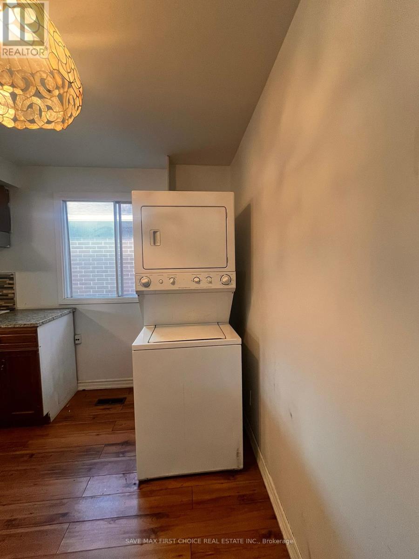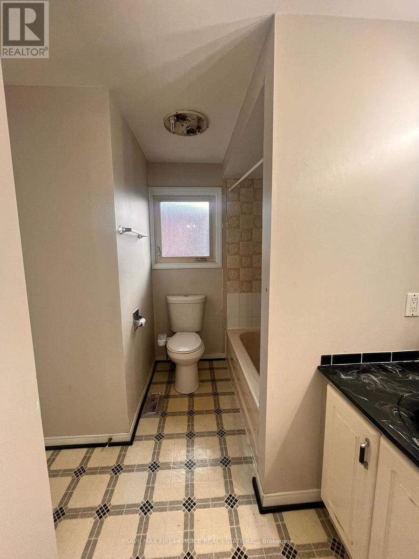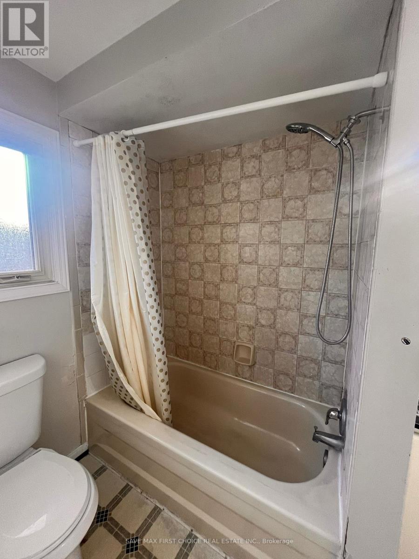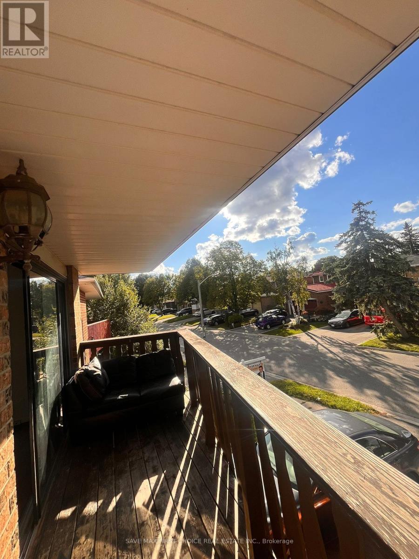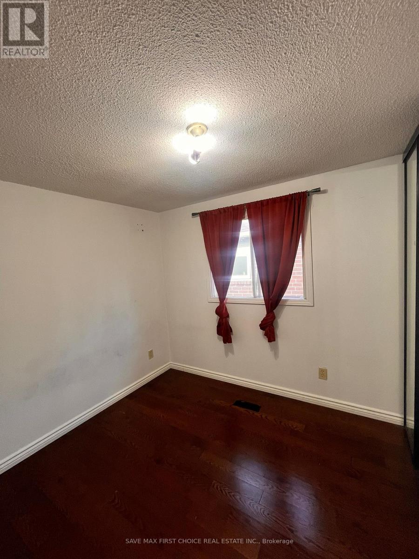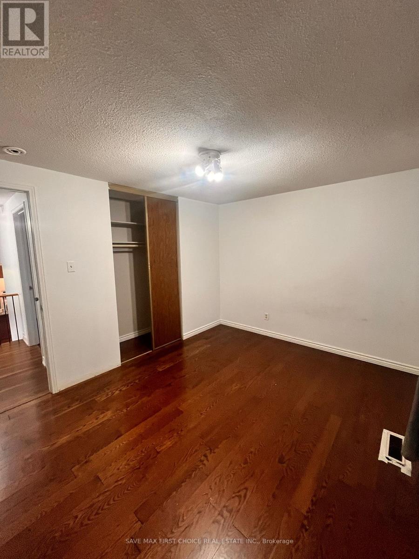3 Bedroom
1 Bathroom
1500 - 2000 sqft
Central Air Conditioning
Forced Air
$2,700 Monthly
Welcome to 34 Tanager Square! This bright and spacious upper portion features 3 bedrooms, each with its own closet, making it perfect for families. Located at Hurontario & Sandalwood, youll be steps away from Food Basics, Heart Lake Terminal, Loafers Lake, Building Blocks Nursery School & Daycare, and many other local amenities. The living area opens to a private balcony, ideal for relaxing or entertaining. Includes 2 parking spots (1 in garage + 1 on driveway). Tenant responsible for 60% of utilities. A fantastic family-friendly home in a prime location! (id:49187)
Property Details
|
MLS® Number
|
W12398305 |
|
Property Type
|
Single Family |
|
Community Name
|
Heart Lake West |
|
Parking Space Total
|
2 |
Building
|
Bathroom Total
|
1 |
|
Bedrooms Above Ground
|
3 |
|
Bedrooms Total
|
3 |
|
Appliances
|
Dryer, Microwave, Stove, Washer, Refrigerator |
|
Basement Development
|
Finished |
|
Basement Features
|
Separate Entrance, Walk Out |
|
Basement Type
|
N/a (finished) |
|
Construction Style Attachment
|
Detached |
|
Construction Style Split Level
|
Backsplit |
|
Cooling Type
|
Central Air Conditioning |
|
Heating Fuel
|
Natural Gas |
|
Heating Type
|
Forced Air |
|
Size Interior
|
1500 - 2000 Sqft |
|
Type
|
House |
|
Utility Water
|
Municipal Water |
Parking
Land
|
Acreage
|
No |
|
Sewer
|
Sanitary Sewer |
|
Size Depth
|
105 Ft ,9 In |
|
Size Frontage
|
35 Ft ,1 In |
|
Size Irregular
|
35.1 X 105.8 Ft |
|
Size Total Text
|
35.1 X 105.8 Ft |
Rooms
| Level |
Type |
Length |
Width |
Dimensions |
|
Upper Level |
Primary Bedroom |
4.15 m |
3.8 m |
4.15 m x 3.8 m |
|
Upper Level |
Bedroom 2 |
3.47 m |
2.94 m |
3.47 m x 2.94 m |
|
Upper Level |
Bedroom 3 |
3.45 m |
2.72 m |
3.45 m x 2.72 m |
|
Upper Level |
Living Room |
4.45 m |
4.17 m |
4.45 m x 4.17 m |
https://www.realtor.ca/real-estate/28851195/34-tanager-square-brampton-heart-lake-west-heart-lake-west

