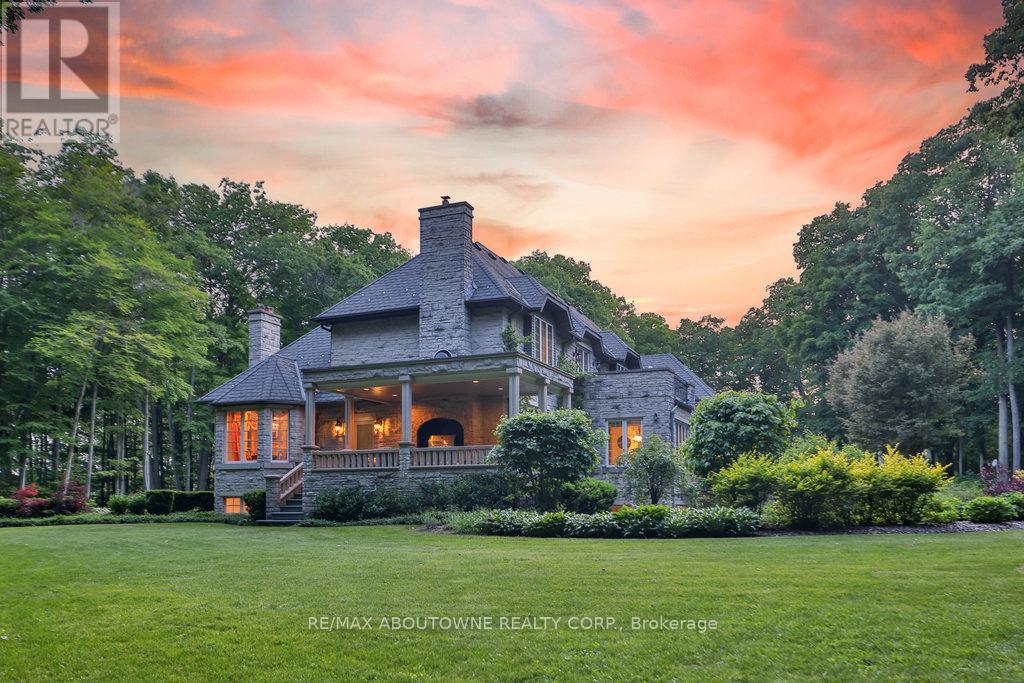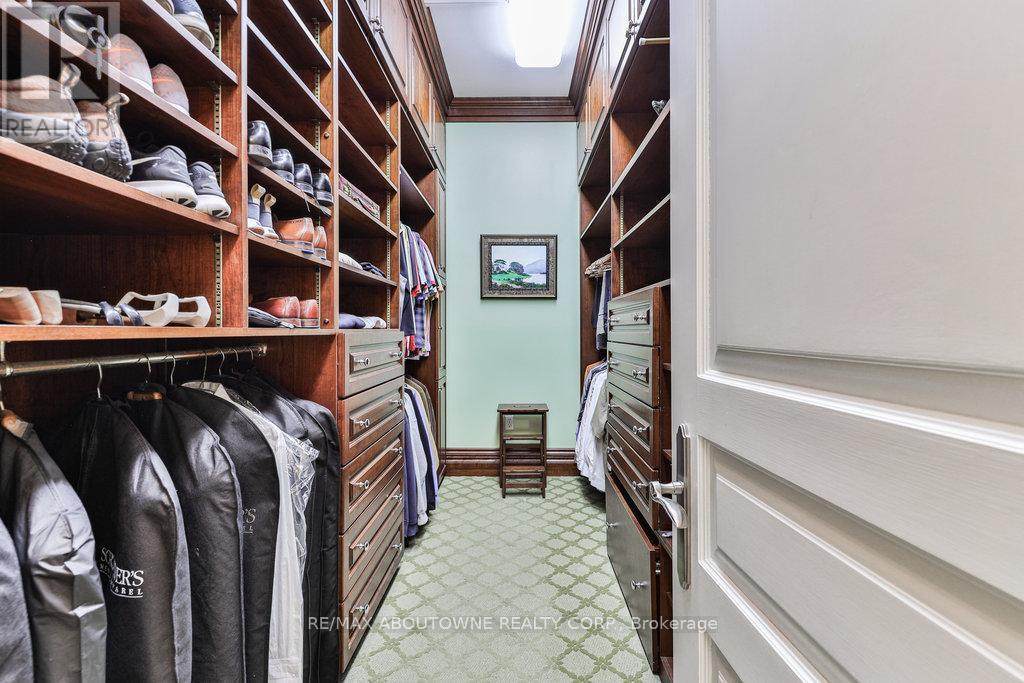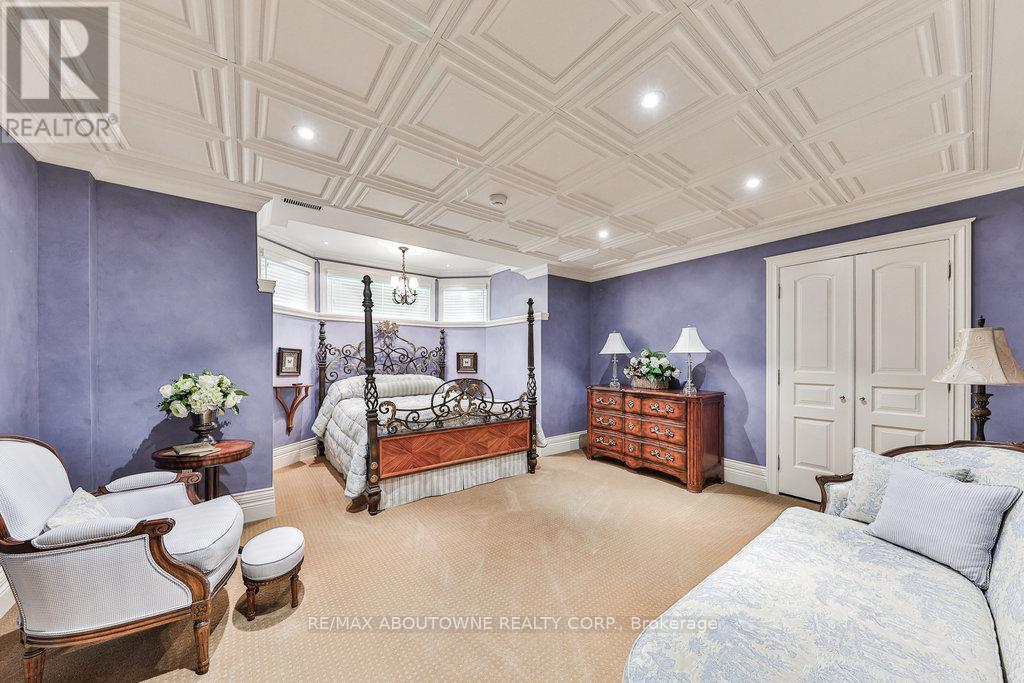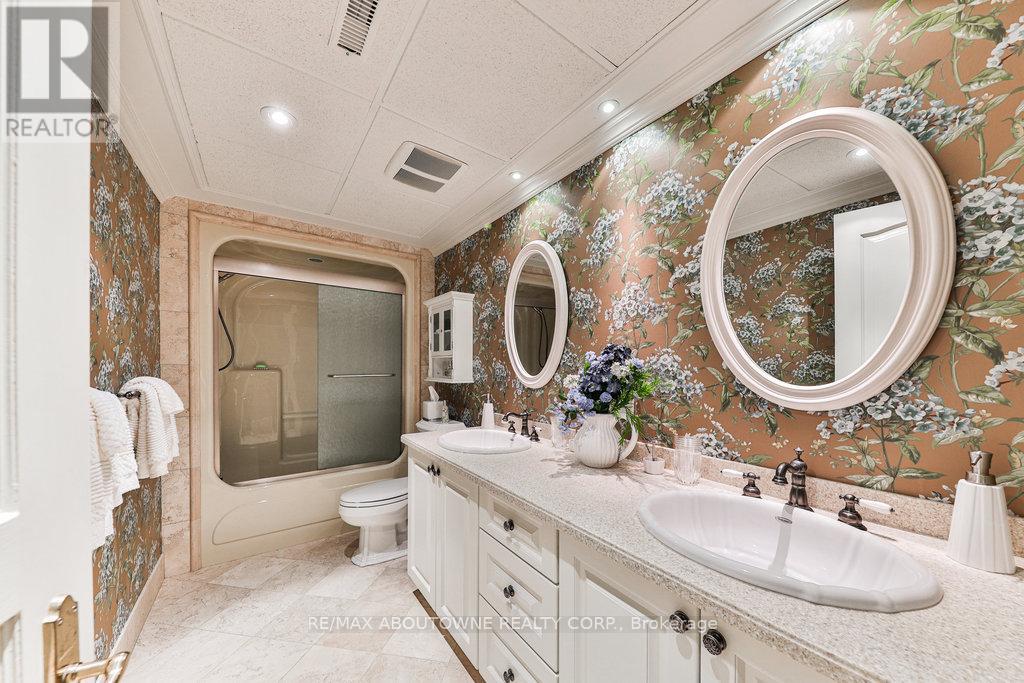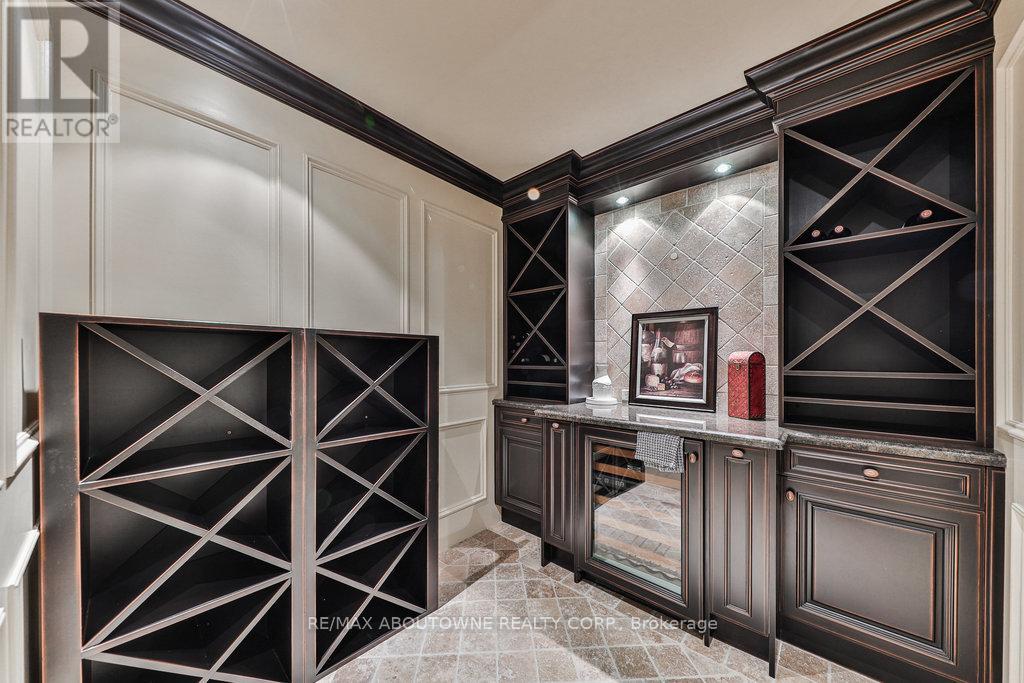7 Bedroom
7 Bathroom
5000 - 100000 sqft
Fireplace
Central Air Conditioning
Forced Air
Acreage
$4,998,000
Step into a world of timeless elegance, inspired design, and country estate living on this extraordinary 20-acre property in Burlingtons serene countryside. Influenced by rooms in grand European country houses, this custom-built residence exudes character and creativity, with 6+1 bedrooms and over 10,000 sq ft of exquisitely finished living space. Each room is a curated experiencerich with bespoke details, whimsical touches, and refined charm. Ideal for both intimate gatherings and large-scale entertaining, the home offers expansive principal rooms, a chefs kitchen, and a fully finished lower level with a second kitchen, wine cellar, gym, and guest suite. Outdoors, host unforgettable events on sprawling patios surrounded by manicured gardens, a private forest, and a tranquil stream. A 4-car attached garage and an 8-car outbuilding provide ample room for car enthusiasts and recreational toys. Gated and private, yet just minutes from townthis is a rare lifestyle offering. (id:49187)
Property Details
|
MLS® Number
|
W12116306 |
|
Property Type
|
Single Family |
|
Community Name
|
Rural Burlington |
|
Features
|
Wooded Area, Irregular Lot Size, Ravine |
|
Parking Space Total
|
32 |
Building
|
Bathroom Total
|
7 |
|
Bedrooms Above Ground
|
6 |
|
Bedrooms Below Ground
|
1 |
|
Bedrooms Total
|
7 |
|
Age
|
31 To 50 Years |
|
Amenities
|
Fireplace(s) |
|
Appliances
|
Central Vacuum, Oven - Built-in, Water Heater, Dishwasher, Dryer, Freezer, Microwave, Oven, Hood Fan, Range, Stove, Washer, Window Coverings, Wine Fridge, Refrigerator |
|
Basement Development
|
Finished |
|
Basement Type
|
Full (finished) |
|
Construction Style Attachment
|
Detached |
|
Cooling Type
|
Central Air Conditioning |
|
Exterior Finish
|
Stone |
|
Fireplace Present
|
Yes |
|
Fireplace Total
|
2 |
|
Foundation Type
|
Concrete |
|
Half Bath Total
|
1 |
|
Heating Fuel
|
Natural Gas |
|
Heating Type
|
Forced Air |
|
Stories Total
|
2 |
|
Size Interior
|
5000 - 100000 Sqft |
|
Type
|
House |
|
Utility Water
|
Drilled Well |
Parking
Land
|
Acreage
|
Yes |
|
Sewer
|
Septic System |
|
Size Depth
|
1151 Ft ,1 In |
|
Size Frontage
|
255 Ft ,2 In |
|
Size Irregular
|
255.2 X 1151.1 Ft |
|
Size Total Text
|
255.2 X 1151.1 Ft|10 - 24.99 Acres |
|
Surface Water
|
River/stream |
|
Zoning Description
|
Nec Dev Control Area |
Rooms
| Level |
Type |
Length |
Width |
Dimensions |
|
Lower Level |
Workshop |
7.6556 m |
6.83 m |
7.6556 m x 6.83 m |
|
Lower Level |
Recreational, Games Room |
11.53 m |
6.93 m |
11.53 m x 6.93 m |
|
Lower Level |
Living Room |
5.87 m |
5.21 m |
5.87 m x 5.21 m |
|
Lower Level |
Dining Room |
5.54 m |
3.86 m |
5.54 m x 3.86 m |
|
Lower Level |
Kitchen |
4.37 m |
4.09 m |
4.37 m x 4.09 m |
|
Lower Level |
Exercise Room |
7.21 m |
5.87 m |
7.21 m x 5.87 m |
|
Main Level |
Living Room |
6.98 m |
4.32 m |
6.98 m x 4.32 m |
|
Main Level |
Dining Room |
7.39 m |
4.93 m |
7.39 m x 4.93 m |
|
Main Level |
Family Room |
5.97 m |
5.54 m |
5.97 m x 5.54 m |
|
Main Level |
Den |
3.86 m |
3.51 m |
3.86 m x 3.51 m |
|
Main Level |
Office |
4.06 m |
3.3 m |
4.06 m x 3.3 m |
https://www.realtor.ca/real-estate/28242637/3400-milburough-line-burlington-rural-burlington




