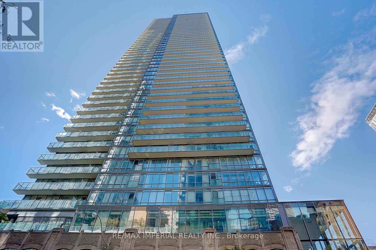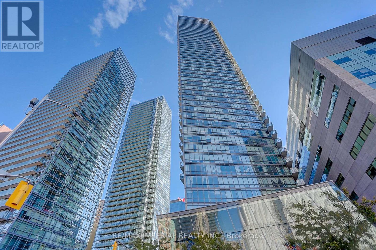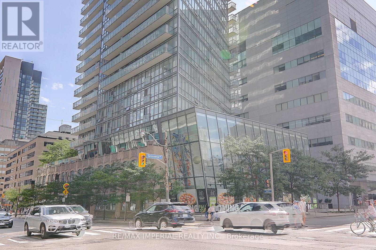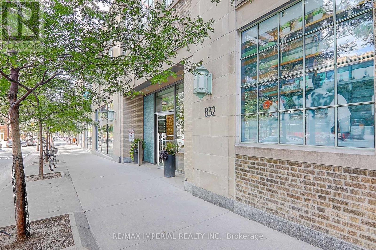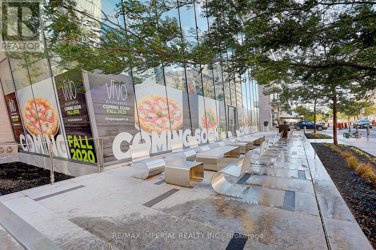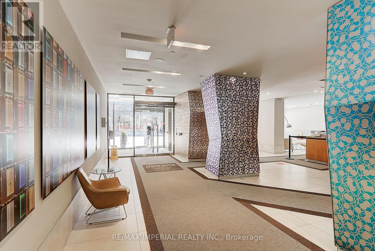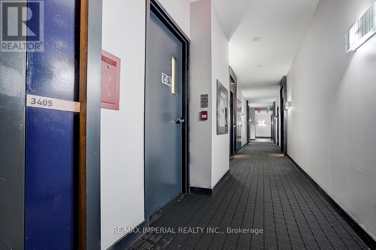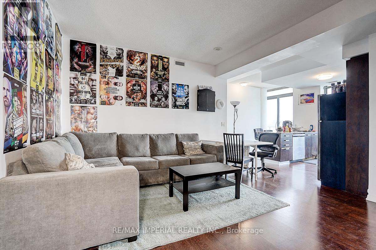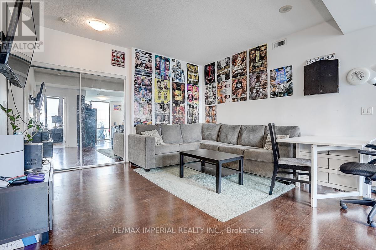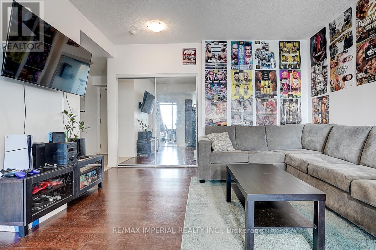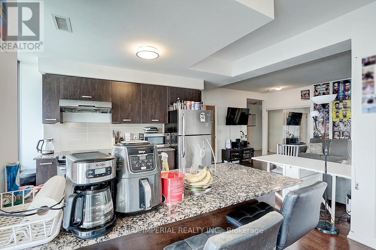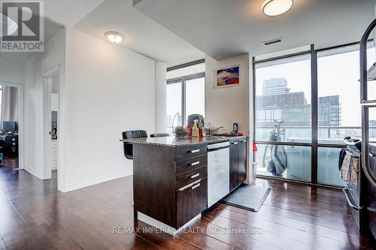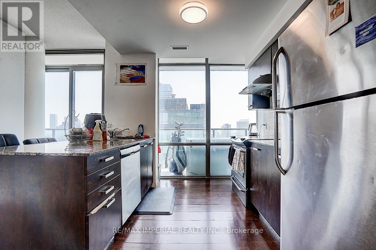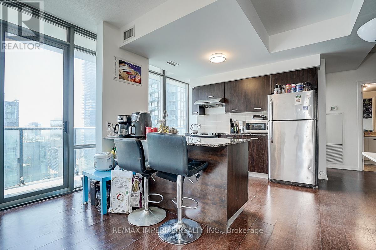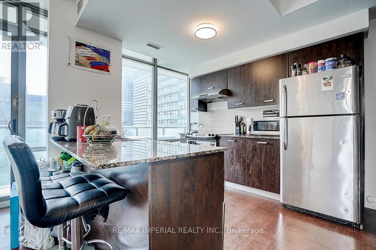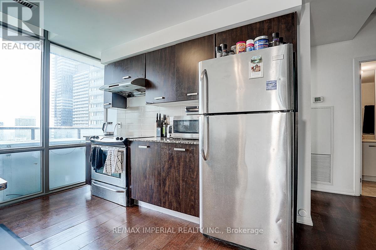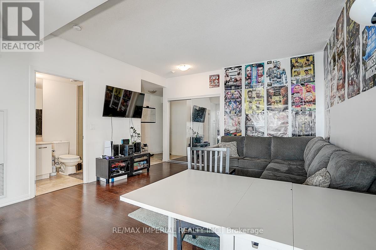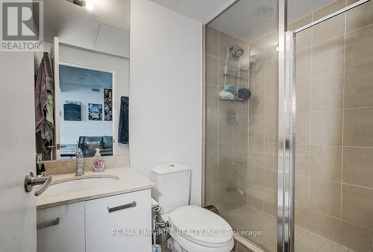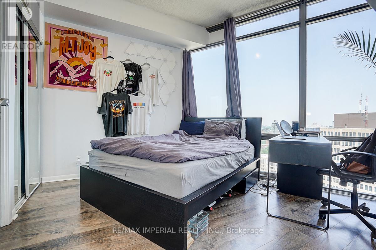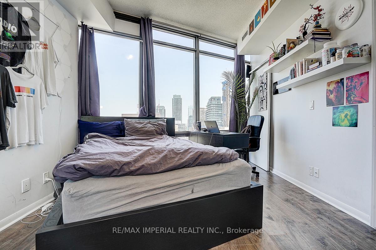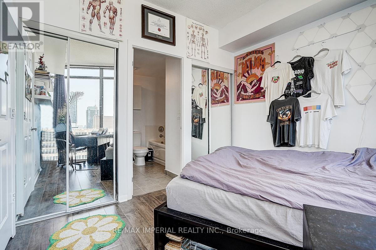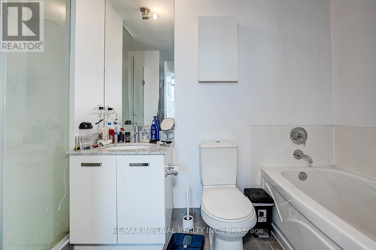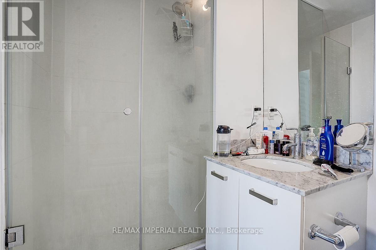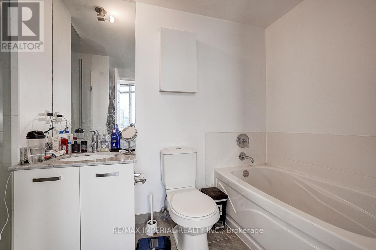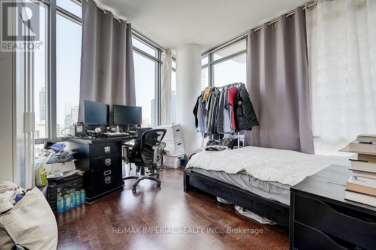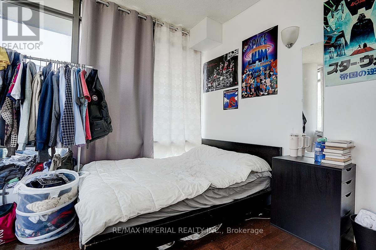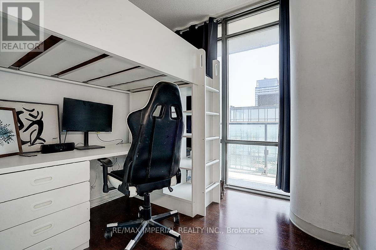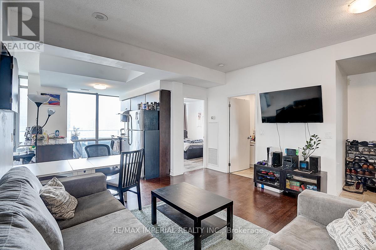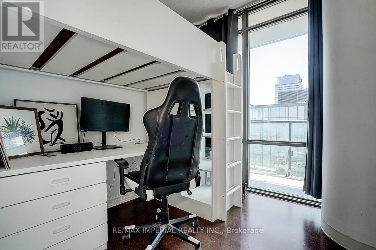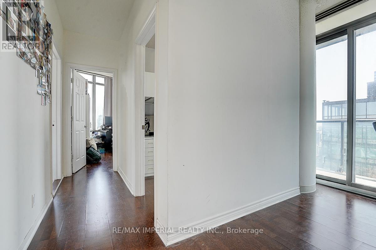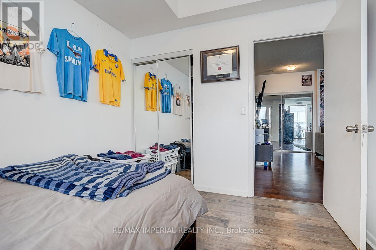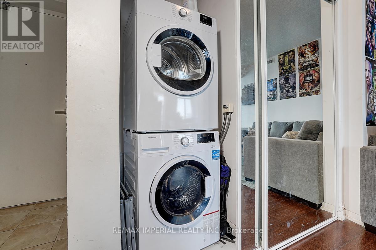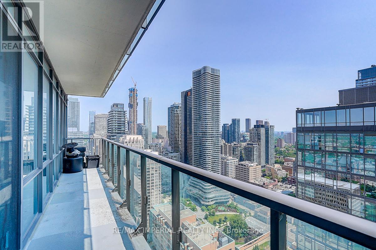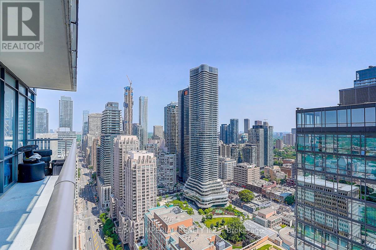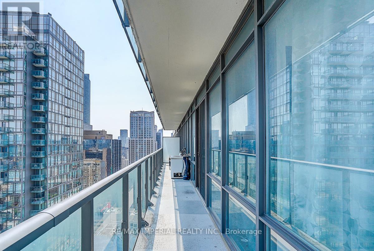519.240.3380
stacey@makeamove.ca
3405 - 832 Bay Street Toronto (Bay Street Corridor), Ontario M5S 1Z6
4 Bedroom
2 Bathroom
1000 - 1199 sqft
Outdoor Pool
Central Air Conditioning
Forced Air
$1,098,000Maintenance, Heat, Common Area Maintenance, Insurance, Parking
$866.96 Monthly
Maintenance, Heat, Common Area Maintenance, Insurance, Parking
$866.96 MonthlyRare Find! 3+1 Bedroom Unit in the Heart of U of T Ideal for Investment or Student LivingPerfect setup for 4 studentslive in one room, rent out the other three. This spacious corner suite offers breathtaking, unobstructed views of Torontos skyline and Lake Ontario. Enjoy natural light through floor-to-ceiling windows and relax on the huge balcony with panoramic city and lake views. The den can easily be used as a 4th bedroom or home office.Includes one parking and one locker. Unbeatable locationsteps to U of T, top hospitals, TTC, and the downtown core.Exceptional amenities: outdoor pool, rooftop terrace, gym, and more! (id:49187)
Property Details
| MLS® Number | C12218090 |
| Property Type | Single Family |
| Neigbourhood | Spadina—Fort York |
| Community Name | Bay Street Corridor |
| Amenities Near By | Hospital, Park, Public Transit, Schools |
| Community Features | Pet Restrictions |
| Features | Balcony |
| Parking Space Total | 1 |
| Pool Type | Outdoor Pool |
| View Type | View, Lake View |
Building
| Bathroom Total | 2 |
| Bedrooms Above Ground | 3 |
| Bedrooms Below Ground | 1 |
| Bedrooms Total | 4 |
| Age | 11 To 15 Years |
| Amenities | Security/concierge, Exercise Centre, Party Room, Visitor Parking, Storage - Locker |
| Appliances | Dishwasher, Dryer, Stove, Washer, Refrigerator |
| Cooling Type | Central Air Conditioning |
| Exterior Finish | Concrete |
| Flooring Type | Laminate |
| Heating Fuel | Natural Gas |
| Heating Type | Forced Air |
| Size Interior | 1000 - 1199 Sqft |
| Type | Apartment |
Parking
| Underground | |
| Garage |
Land
| Acreage | No |
| Land Amenities | Hospital, Park, Public Transit, Schools |
Rooms
| Level | Type | Length | Width | Dimensions |
|---|---|---|---|---|
| Main Level | Living Room | 4.34 m | 3.84 m | 4.34 m x 3.84 m |
| Main Level | Bedroom 2 | 3.63 m | 2.8 m | 3.63 m x 2.8 m |
| Main Level | Kitchen | 5 m | 3.63 m | 5 m x 3.63 m |
| Main Level | Den | 2.45 m | 2.4 m | 2.45 m x 2.4 m |
| Main Level | Bedroom 2 | 4.12 m | 3.63 m | 4.12 m x 3.63 m |
| Main Level | Primary Bedroom | 4.6 m | 3.35 m | 4.6 m x 3.35 m |

