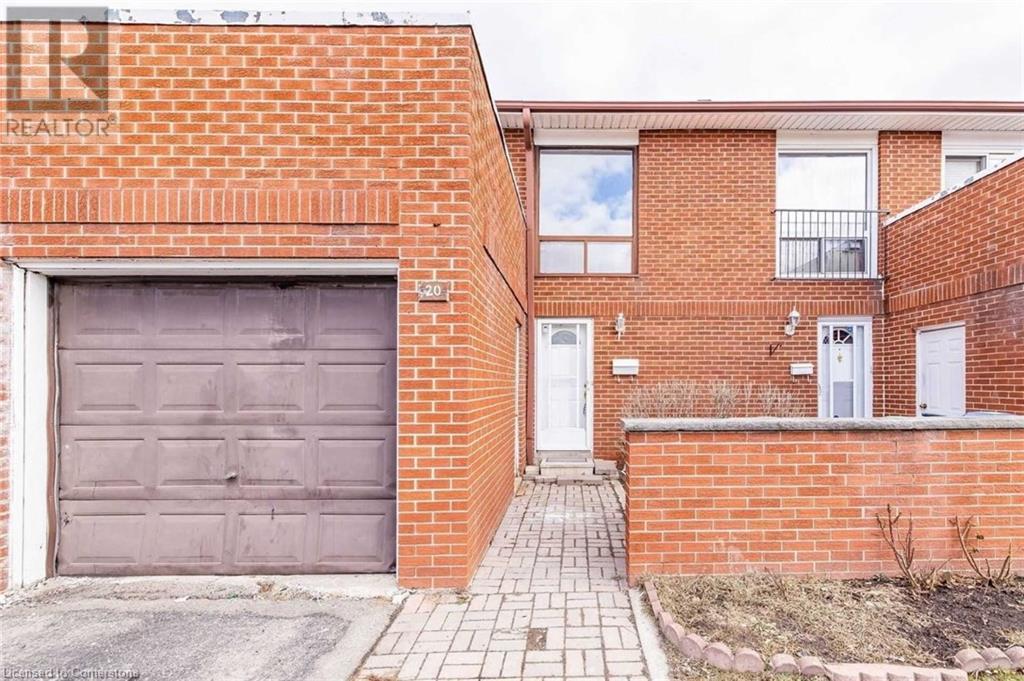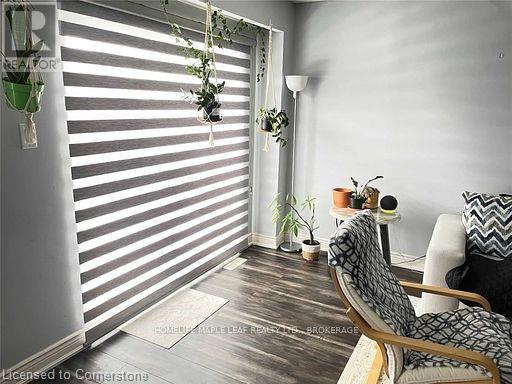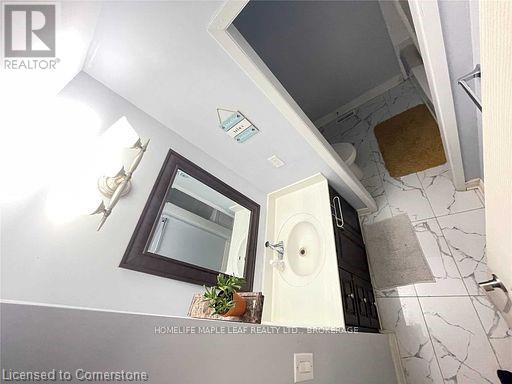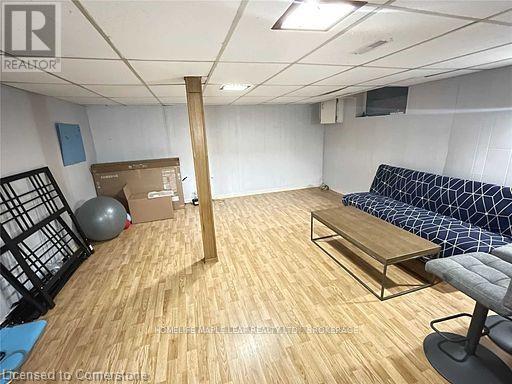3 Bedroom
3 Bathroom
1300 sqft
2 Level
Central Air Conditioning
Forced Air
$3,299 Monthly
Maintenance,
$536 Monthly
Welcome to this fully upgraded 3+1-bedroom, 2+1-bathroom condo townhouse in the heart of Malton. The main floor boasts a modern kitchen with stainless steel appliances and a stylish backsplash, complemented by laminate flooring throughout. the spacious living and dining area offers an open-concept layout, leading to a private, fully fenced backyard with a walk-out deck--perfect for outdoor entertaining. Upstairs, the master bedroom features a concrete balcony, while the finished basement provides a large recreation area for additional living space. Conveniently located near Westwood Mall, public transit, schools, parks, and with easy access to Highways 427 and 407. Includes, stove, built-in dishwasher, washer, dryer, and all electrical fixtures. Freshly painted ad ready for immediate occupancy. (id:49187)
Property Details
|
MLS® Number
|
40723597 |
|
Property Type
|
Single Family |
|
Neigbourhood
|
Marvin Heights |
|
Amenities Near By
|
Park, Place Of Worship, Public Transit |
|
Features
|
Southern Exposure, Balcony |
|
Parking Space Total
|
2 |
Building
|
Bathroom Total
|
3 |
|
Bedrooms Above Ground
|
3 |
|
Bedrooms Total
|
3 |
|
Amenities
|
Car Wash |
|
Appliances
|
Dishwasher, Dryer, Refrigerator, Stove, Washer, Window Coverings |
|
Architectural Style
|
2 Level |
|
Basement Development
|
Finished |
|
Basement Type
|
Full (finished) |
|
Construction Style Attachment
|
Attached |
|
Cooling Type
|
Central Air Conditioning |
|
Exterior Finish
|
Brick |
|
Half Bath Total
|
1 |
|
Heating Type
|
Forced Air |
|
Stories Total
|
2 |
|
Size Interior
|
1300 Sqft |
|
Type
|
Row / Townhouse |
|
Utility Water
|
Municipal Water |
Parking
Land
|
Acreage
|
No |
|
Land Amenities
|
Park, Place Of Worship, Public Transit |
|
Sewer
|
Municipal Sewage System |
|
Size Total Text
|
Unknown |
|
Zoning Description
|
Rm5 |
Rooms
| Level |
Type |
Length |
Width |
Dimensions |
|
Second Level |
3pc Bathroom |
|
|
Measurements not available |
|
Second Level |
Bedroom |
|
|
10'2'' x 9'2'' |
|
Second Level |
Bedroom |
|
|
13'3'' x 10'2'' |
|
Second Level |
Bedroom |
|
|
15'9'' x 11'1'' |
|
Main Level |
2pc Bathroom |
|
|
Measurements not available |
|
Main Level |
Kitchen |
|
|
15'2'' x 8'1'' |
|
Main Level |
Living Room |
|
|
15'2'' x 8'1'' |
|
Main Level |
Dining Room |
|
|
10'2'' x 8'1'' |
https://www.realtor.ca/real-estate/28258915/3430-brandon-gate-drive-unit-20-mississauga


















