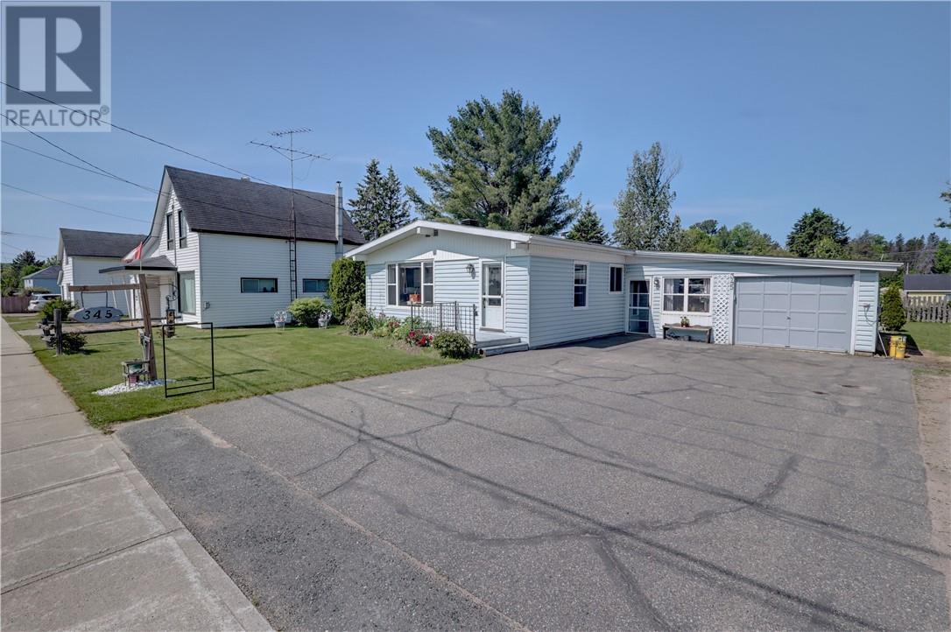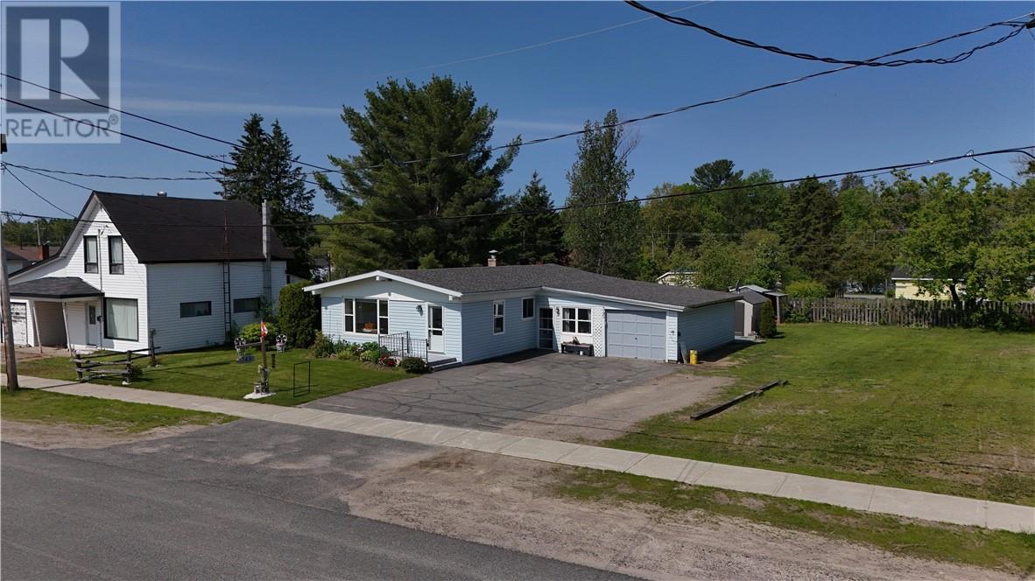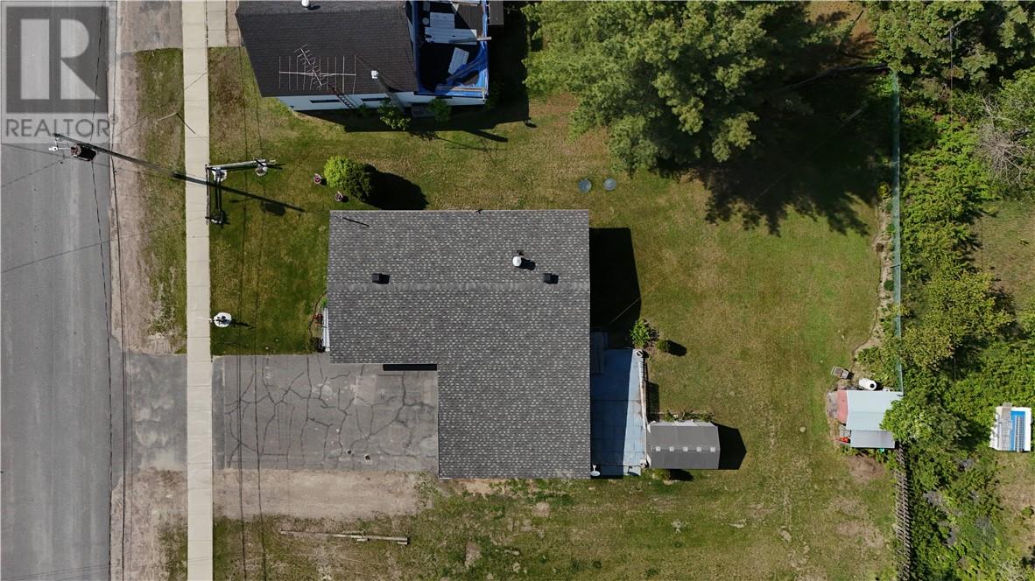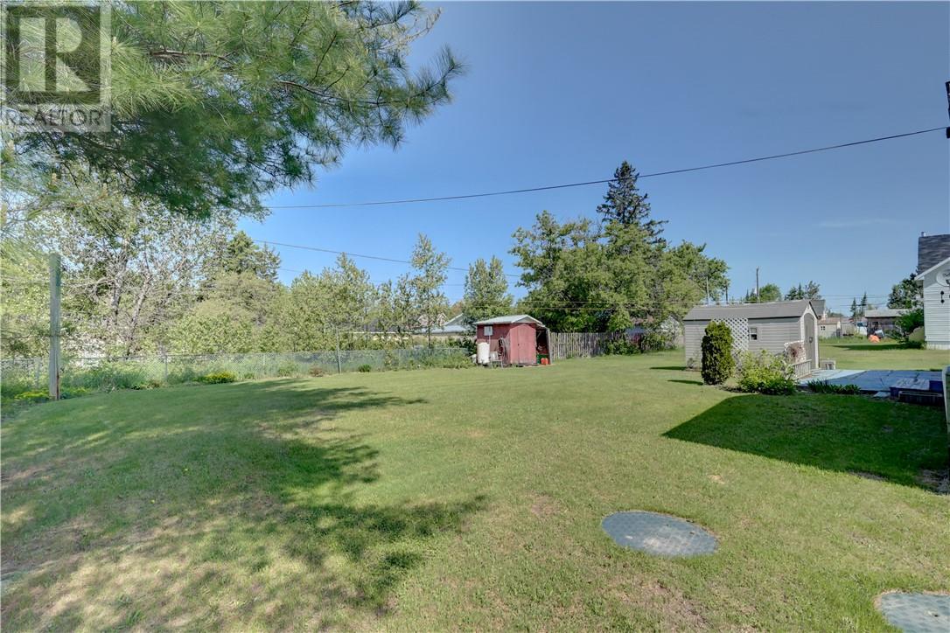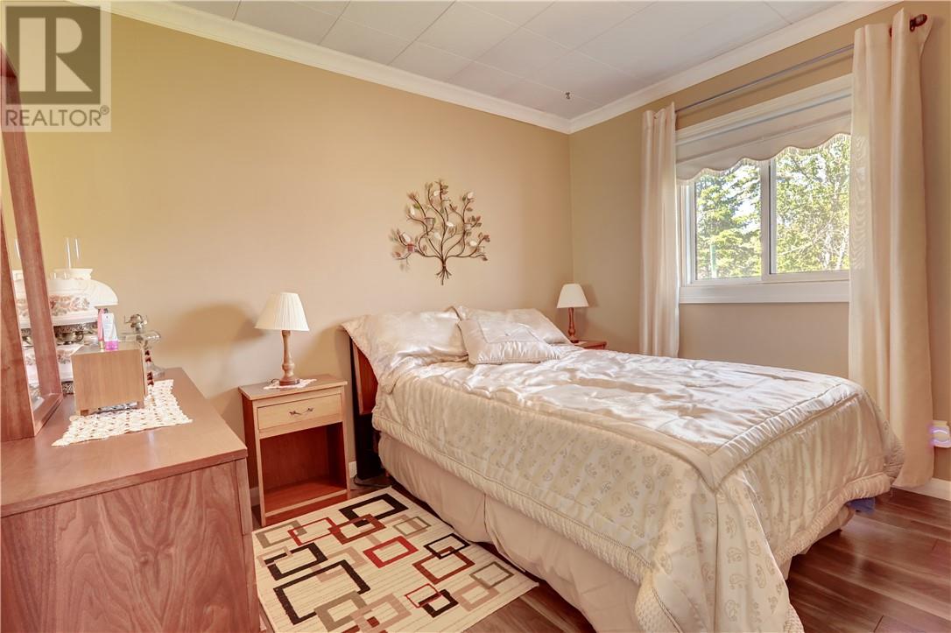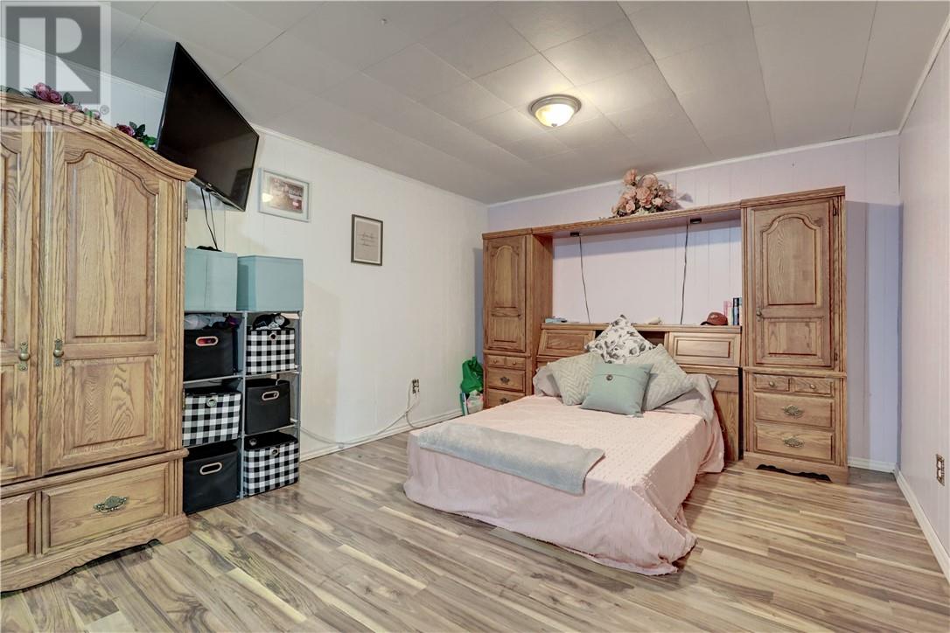3 Bedroom
2 Bathroom
Bungalow
Central Air Conditioning
Forced Air
$339,900
Welcome to 345 Castle Street—a charming, move-in-ready home tucked away on a quiet street in Massey, bursting with curb appeal and pride of ownership. From the spacious driveway and attached garage to the large backyard perfect for entertaining, every corner of this property has been thoughtfully cared for. Inside, you’re greeted by a spacious and bright sitting room that leads into an upgraded kitchen and a generous dining area filled with natural light. The main floor features a bright and airy family room, two generous bedrooms, a large pantry room, and a beautiful 4-piece bathroom complete with a classic clawfoot tub. Downstairs, the finished basement adds even more living space with a large family room, a huge 4-piece bathroom, and a comfortable third bedroom—perfect for guests or teens. Major upgrades have already been done, giving you peace of mind: the septic system and plumbing were replaced in 2022, the hot water tank in 2023, the electrical panel in 2019, and the furnace and oil tank in 2013. The shingles were updated in 2021, rounding out a long list of important improvements. With its thoughtful layout, character-filled spaces, and all the big-ticket items taken care of, 345 Castle Street is ready to welcome you home. (id:49187)
Property Details
|
MLS® Number
|
2122728 |
|
Property Type
|
Single Family |
|
Amenities Near By
|
Park, Playground, Schools |
|
Community Features
|
Family Oriented, Quiet Area, School Bus |
|
Equipment Type
|
None |
|
Rental Equipment Type
|
None |
Building
|
Bathroom Total
|
2 |
|
Bedrooms Total
|
3 |
|
Architectural Style
|
Bungalow |
|
Basement Type
|
Full |
|
Cooling Type
|
Central Air Conditioning |
|
Exterior Finish
|
Vinyl Siding |
|
Flooring Type
|
Laminate |
|
Foundation Type
|
Block |
|
Heating Type
|
Forced Air |
|
Roof Material
|
Asphalt Shingle |
|
Roof Style
|
Unknown |
|
Stories Total
|
1 |
|
Type
|
House |
|
Utility Water
|
Municipal Water |
Parking
Land
|
Acreage
|
No |
|
Land Amenities
|
Park, Playground, Schools |
|
Sewer
|
Septic System |
|
Size Total Text
|
Under 1/2 Acre |
|
Zoning Description
|
Res |
Rooms
| Level |
Type |
Length |
Width |
Dimensions |
|
Basement |
4pc Bathroom |
|
|
Measurements not available |
|
Basement |
Family Room |
|
|
21.3 x 11.1 |
|
Basement |
Other |
|
|
25 x 11 |
|
Main Level |
Workshop |
|
|
11.4 x 10.8 |
|
Main Level |
Primary Bedroom |
|
|
11.9 x 12 |
|
Main Level |
4pc Bathroom |
|
|
Measurements not available |
|
Main Level |
Bedroom |
|
|
8.2 x 10.11 |
|
Main Level |
Pantry |
|
|
8.10 x 4.10 |
|
Main Level |
Living Room |
|
|
12 x 11.9 |
|
Main Level |
Dining Room |
|
|
12.5 x 12 |
|
Main Level |
Kitchen |
|
|
12.6 x 11.6 |
https://www.realtor.ca/real-estate/28417367/345-castle-street-massey


