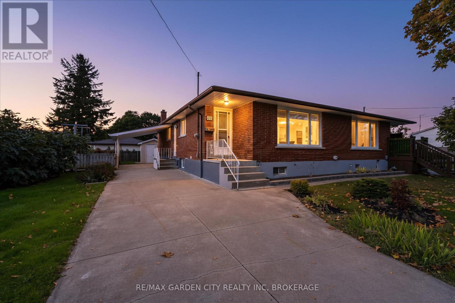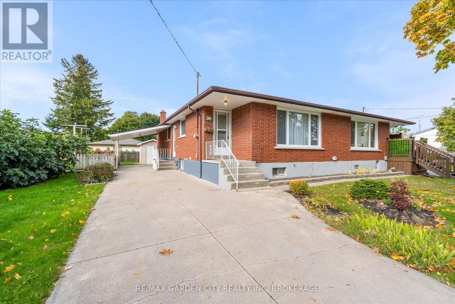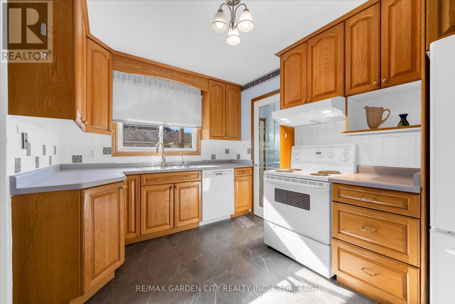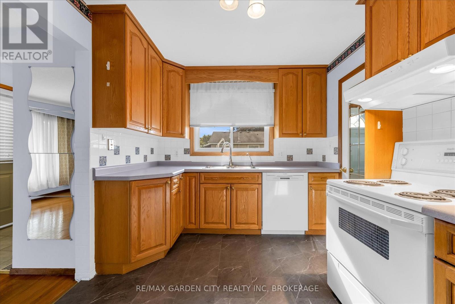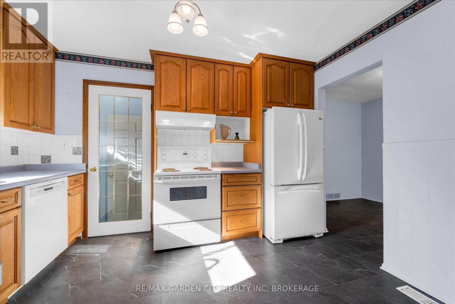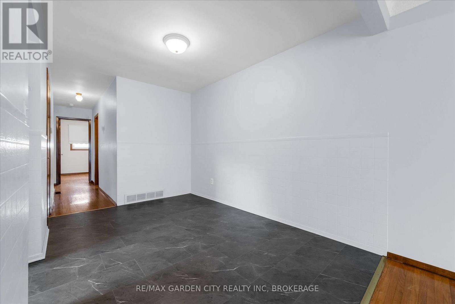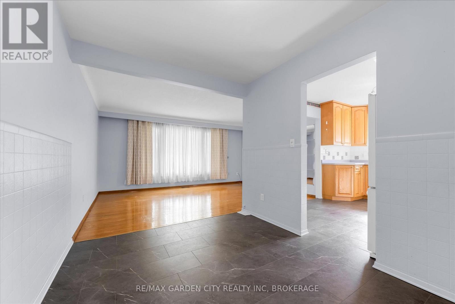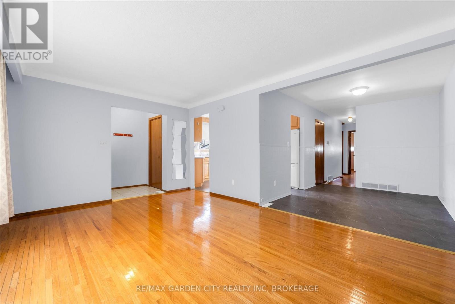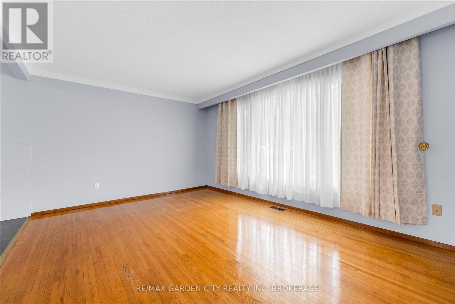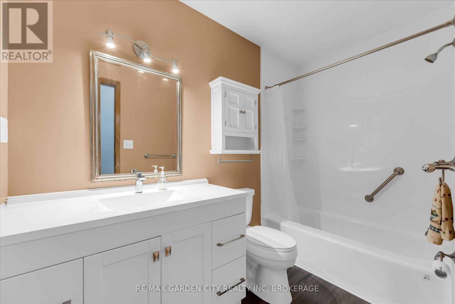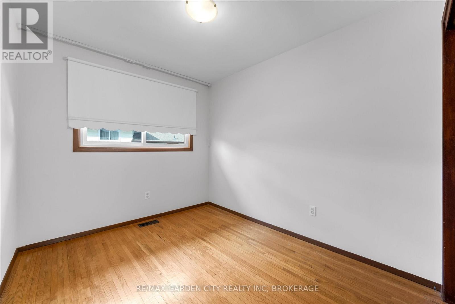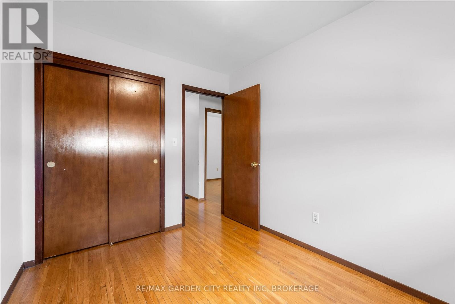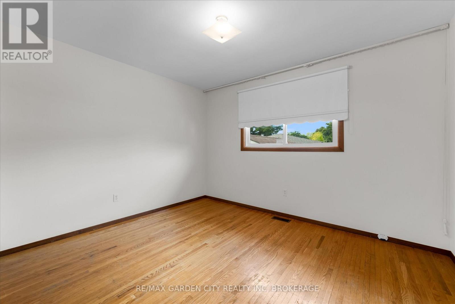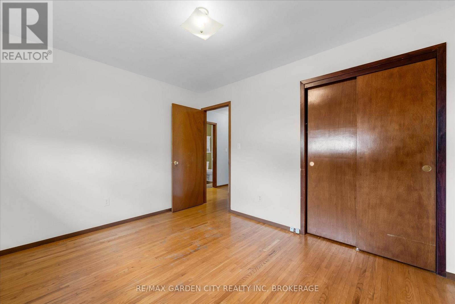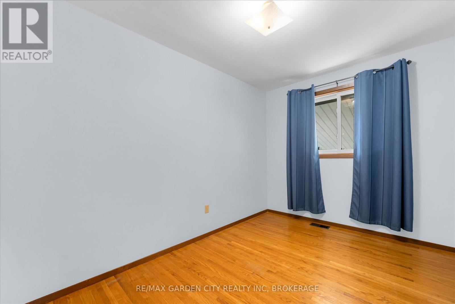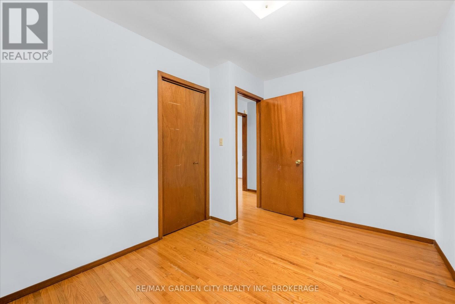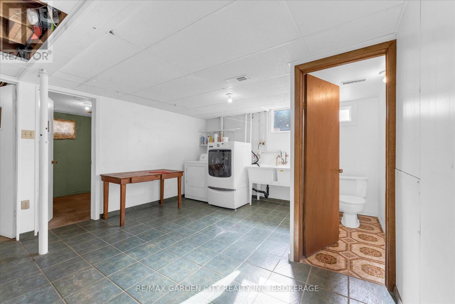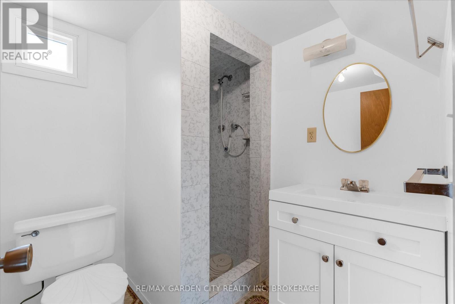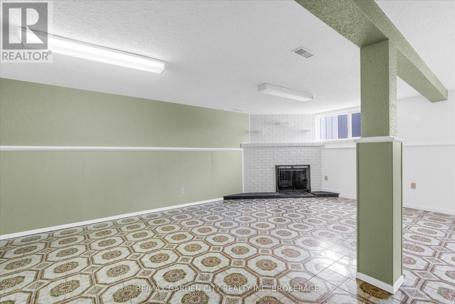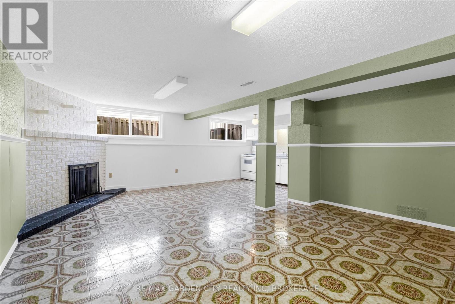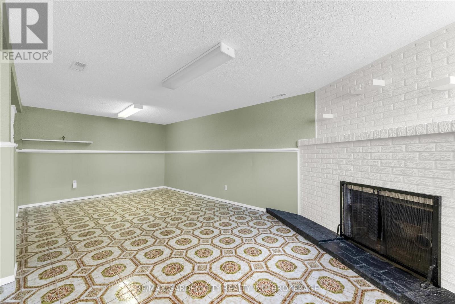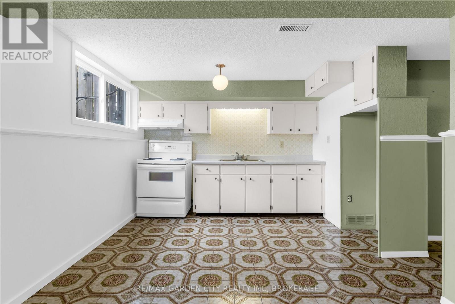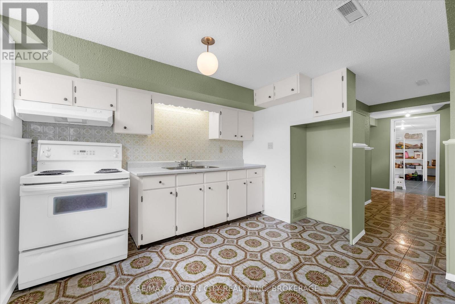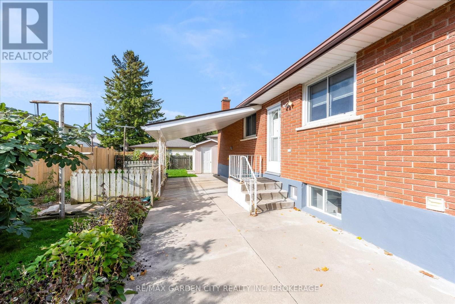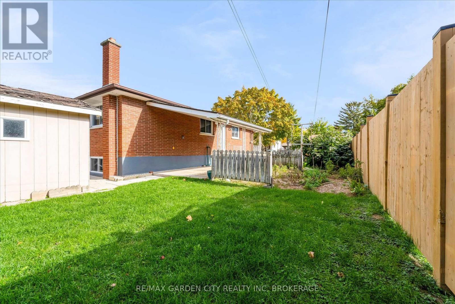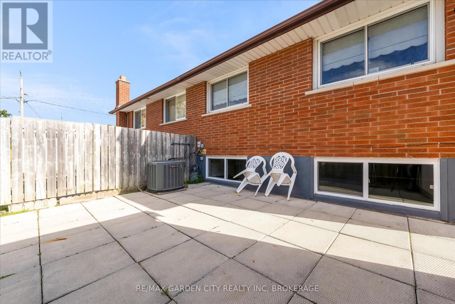3 Bedroom
2 Bathroom
700 - 1100 sqft
Raised Bungalow
Fireplace
Central Air Conditioning
Forced Air
$509,900
Welcome to this well-kept raised bungalow semi-detached home in a sought-after North End location! Featuring 3 bedrooms with hardwood flooring, 2 bathrooms, and a bright, spacious living room with beautiful hardwood floors. The lovely oak kitchen offers new flooring and comes complete with appliances included. The basement features large windows bringing in the natural light, a second kitchen, bathroom, and a entertaining size recreation room - spacious laundry room with washer and dryer. Perfect for an in-law suite or extended family. Enjoy the convenience of a carport, close proximity to schools, parks, and shopping, all in a great family-friendly neighbourhood. (id:49187)
Property Details
|
MLS® Number
|
X12487661 |
|
Property Type
|
Single Family |
|
Community Name
|
446 - Fairview |
|
Amenities Near By
|
Park, Place Of Worship, Schools |
|
Equipment Type
|
Water Heater |
|
Features
|
Carpet Free |
|
Parking Space Total
|
4 |
|
Rental Equipment Type
|
Water Heater |
|
Structure
|
Patio(s), Shed |
Building
|
Bathroom Total
|
2 |
|
Bedrooms Above Ground
|
3 |
|
Bedrooms Total
|
3 |
|
Age
|
51 To 99 Years |
|
Amenities
|
Fireplace(s) |
|
Appliances
|
Dishwasher, Dryer, Stove, Washer, Refrigerator |
|
Architectural Style
|
Raised Bungalow |
|
Basement Development
|
Partially Finished |
|
Basement Type
|
Full (partially Finished) |
|
Construction Style Attachment
|
Semi-detached |
|
Cooling Type
|
Central Air Conditioning |
|
Exterior Finish
|
Brick |
|
Fireplace Present
|
Yes |
|
Fireplace Total
|
1 |
|
Foundation Type
|
Poured Concrete |
|
Heating Fuel
|
Natural Gas |
|
Heating Type
|
Forced Air |
|
Stories Total
|
1 |
|
Size Interior
|
700 - 1100 Sqft |
|
Type
|
House |
|
Utility Water
|
Municipal Water |
Parking
Land
|
Acreage
|
No |
|
Land Amenities
|
Park, Place Of Worship, Schools |
|
Sewer
|
Sanitary Sewer |
|
Size Depth
|
80 Ft |
|
Size Frontage
|
52 Ft |
|
Size Irregular
|
52 X 80 Ft |
|
Size Total Text
|
52 X 80 Ft |
|
Zoning Description
|
R2 |
Rooms
| Level |
Type |
Length |
Width |
Dimensions |
|
Basement |
Recreational, Games Room |
5.57 m |
7.32 m |
5.57 m x 7.32 m |
|
Basement |
Kitchen |
2.16 m |
3.36 m |
2.16 m x 3.36 m |
|
Basement |
Bathroom |
1.74 m |
1.59 m |
1.74 m x 1.59 m |
|
Main Level |
Living Room |
4.88 m |
3.31 m |
4.88 m x 3.31 m |
|
Main Level |
Dining Room |
2.53 m |
3.49 m |
2.53 m x 3.49 m |
|
Main Level |
Kitchen |
3.61 m |
2.72 m |
3.61 m x 2.72 m |
|
Main Level |
Primary Bedroom |
3.56 m |
2.98 m |
3.56 m x 2.98 m |
|
Main Level |
Bedroom 2 |
2.58 m |
2.98 m |
2.58 m x 2.98 m |
|
Main Level |
Bedroom 3 |
3.61 m |
2.43 m |
3.61 m x 2.43 m |
|
Main Level |
Bathroom |
1.53 m |
2.93 m |
1.53 m x 2.93 m |
https://www.realtor.ca/real-estate/29043778/35-allan-drive-st-catharines-fairview-446-fairview

