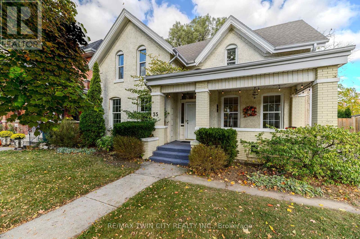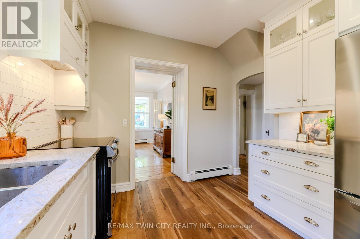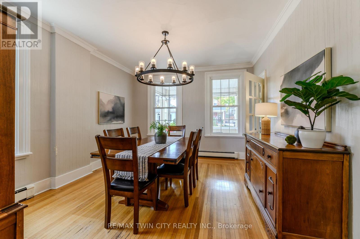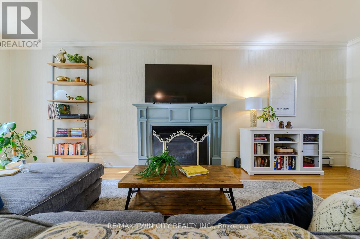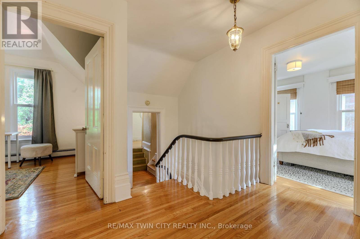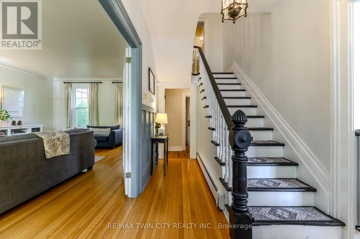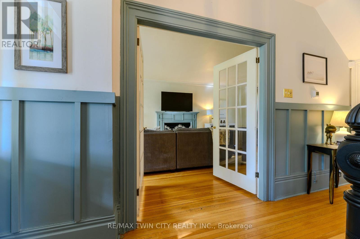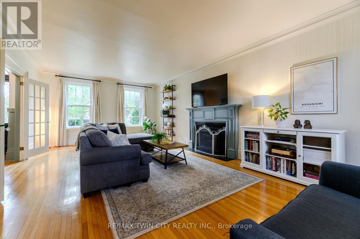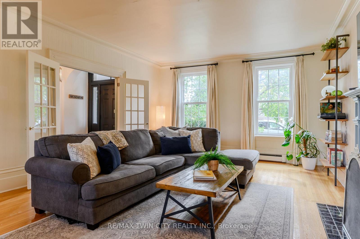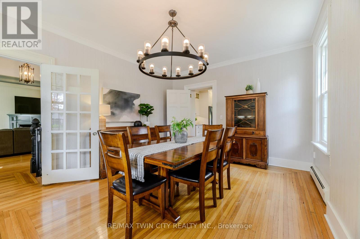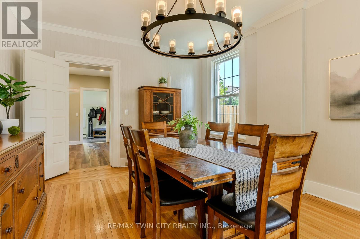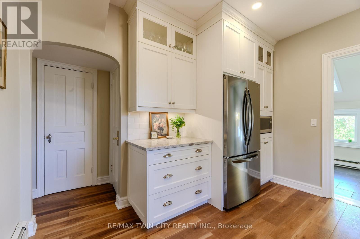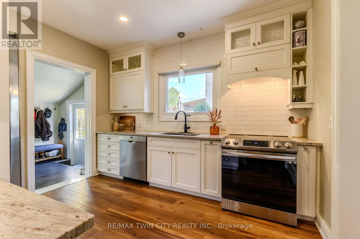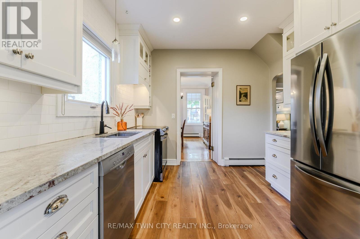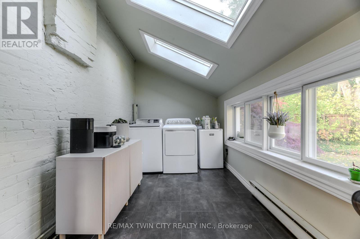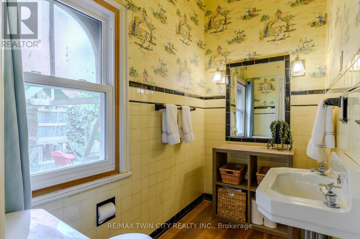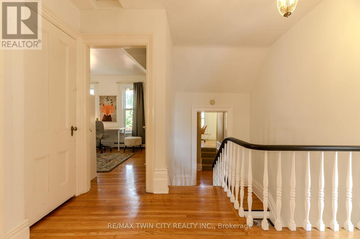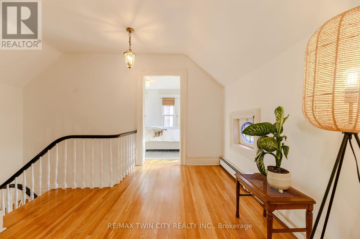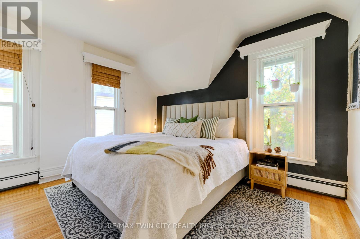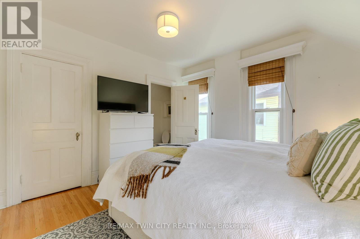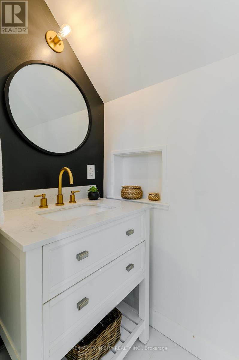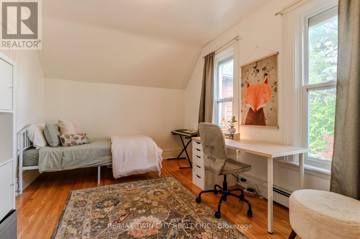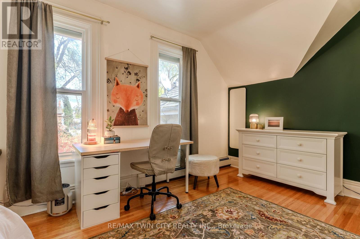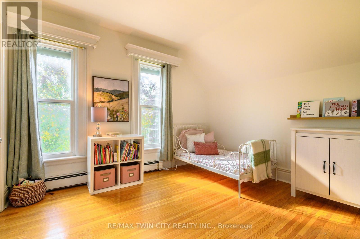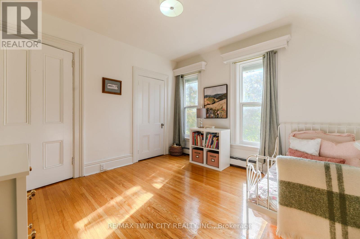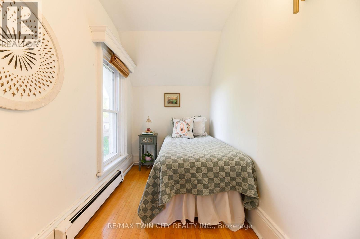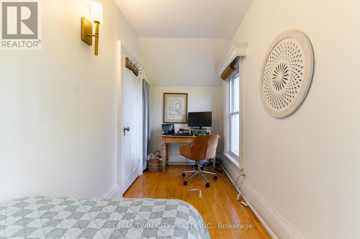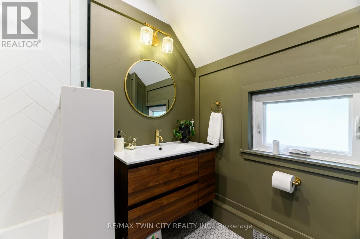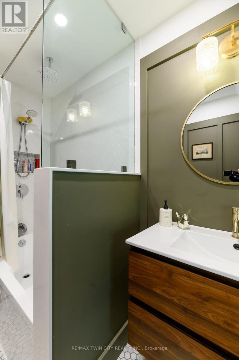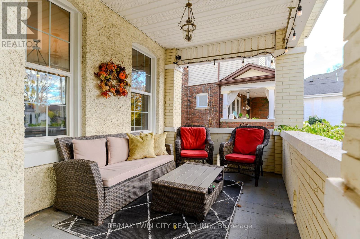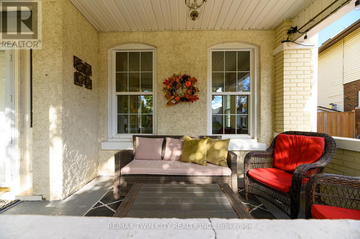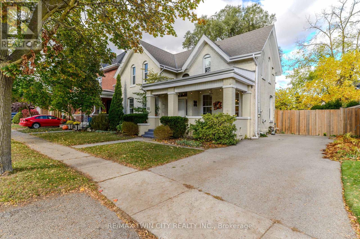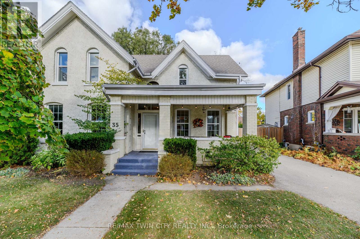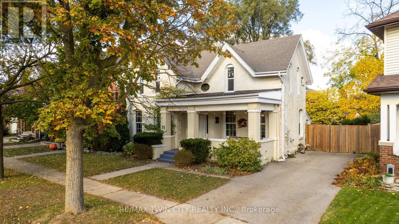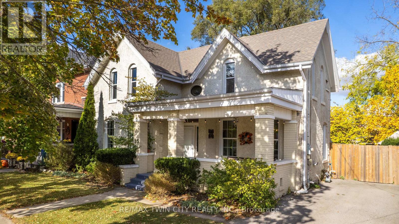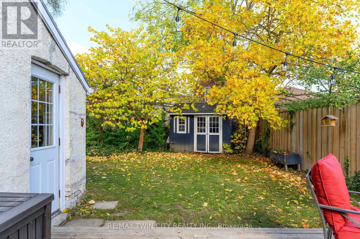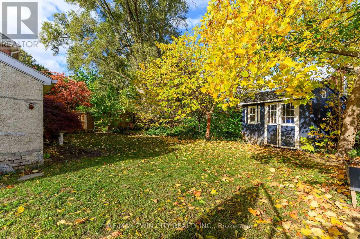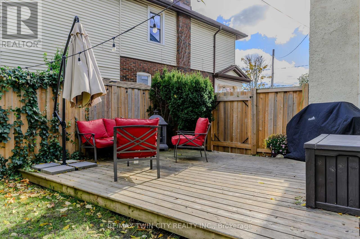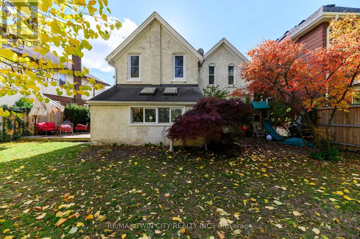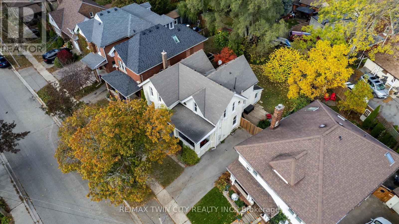4 Bedroom
3 Bathroom
2000 - 2500 sqft
Fireplace
Window Air Conditioner
Baseboard Heaters, Other, Not Known
$719,990
Welcome to 35 Egerton Avenue, a charming century home in Brantford's desirable Dufferin neighbourhood. Filled with natural light, this beautifully maintained property blends classic character with modern updates. The spacious main floor features original hardwood floors, a stylish kitchen, generous sized living and dining areas, and a seamless flow perfect for entertaining. Upstairs, comfortable bedrooms offer flexibility for family, guests, or a home office. Enjoy the private, fully fenced backyard - ideal for relaxing or hosting summer barbecues. With great curb appeal, a welcoming front porch, and a location close to schools, parks, and shopping, this move-in-ready home is perfect for those seeking comfort, convenience, and charm in one of Brantford's most established communities. (id:49187)
Property Details
|
MLS® Number
|
X12507508 |
|
Property Type
|
Single Family |
|
Neigbourhood
|
Holmedale |
|
Equipment Type
|
Water Heater - Gas, Water Heater |
|
Parking Space Total
|
2 |
|
Rental Equipment Type
|
Water Heater - Gas, Water Heater |
Building
|
Bathroom Total
|
3 |
|
Bedrooms Above Ground
|
4 |
|
Bedrooms Total
|
4 |
|
Appliances
|
Dishwasher, Dryer, Microwave, Hood Fan, Stove, Window Coverings, Refrigerator |
|
Basement Development
|
Unfinished |
|
Basement Type
|
N/a (unfinished) |
|
Construction Style Attachment
|
Detached |
|
Cooling Type
|
Window Air Conditioner |
|
Exterior Finish
|
Stucco |
|
Fireplace Present
|
Yes |
|
Foundation Type
|
Stone |
|
Half Bath Total
|
2 |
|
Heating Fuel
|
Natural Gas |
|
Heating Type
|
Baseboard Heaters, Other, Not Known |
|
Stories Total
|
2 |
|
Size Interior
|
2000 - 2500 Sqft |
|
Type
|
House |
|
Utility Water
|
Municipal Water |
Parking
Land
|
Acreage
|
No |
|
Size Frontage
|
53 Ft ,3 In |
|
Size Irregular
|
53.3 Ft |
|
Size Total Text
|
53.3 Ft |
Rooms
| Level |
Type |
Length |
Width |
Dimensions |
|
Second Level |
Bathroom |
1.88 m |
1.02 m |
1.88 m x 1.02 m |
|
Second Level |
Bedroom |
3.53 m |
3.43 m |
3.53 m x 3.43 m |
|
Second Level |
Bedroom |
4.62 m |
3 m |
4.62 m x 3 m |
|
Second Level |
Bedroom |
4.7 m |
1.65 m |
4.7 m x 1.65 m |
|
Second Level |
Primary Bedroom |
3.78 m |
3.38 m |
3.78 m x 3.38 m |
|
Second Level |
Bathroom |
2.97 m |
1.75 m |
2.97 m x 1.75 m |
|
Main Level |
Living Room |
4.62 m |
7.57 m |
4.62 m x 7.57 m |
|
Main Level |
Kitchen |
3.07 m |
4.01 m |
3.07 m x 4.01 m |
|
Main Level |
Bathroom |
1.52 m |
2.69 m |
1.52 m x 2.69 m |
|
Main Level |
Laundry Room |
4.7 m |
2.26 m |
4.7 m x 2.26 m |
https://www.realtor.ca/real-estate/29065266/35-egerton-street-brantford

