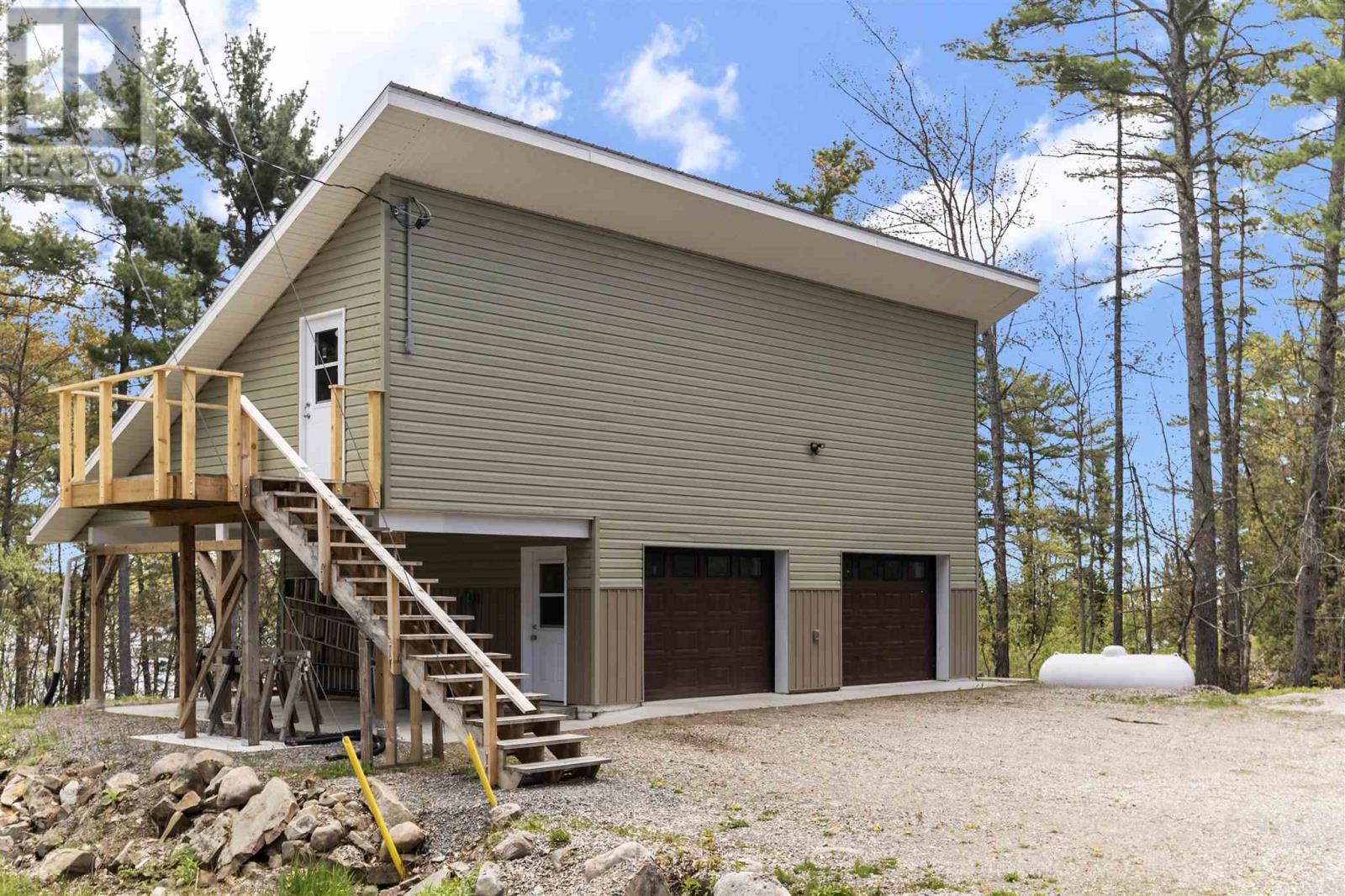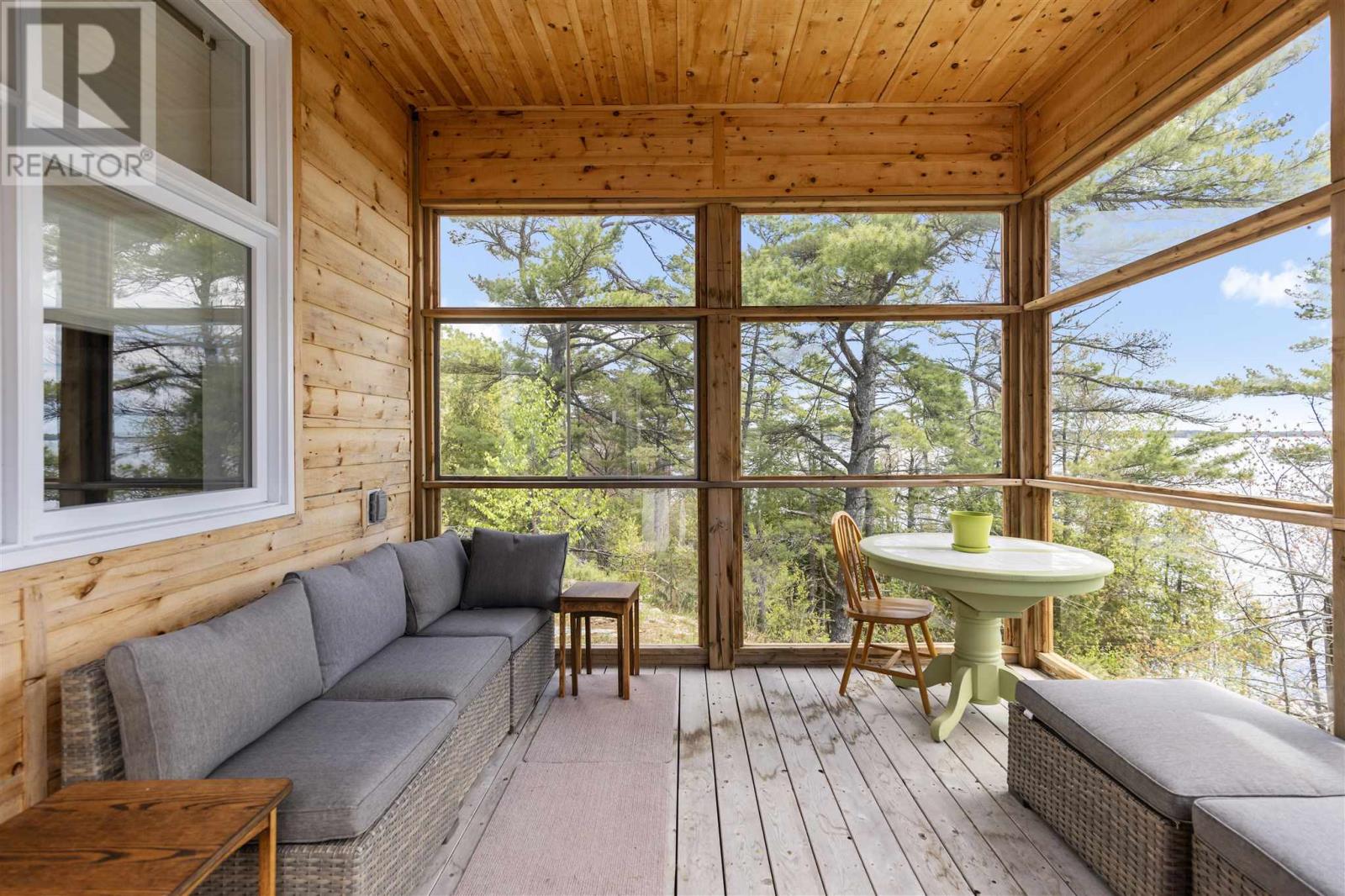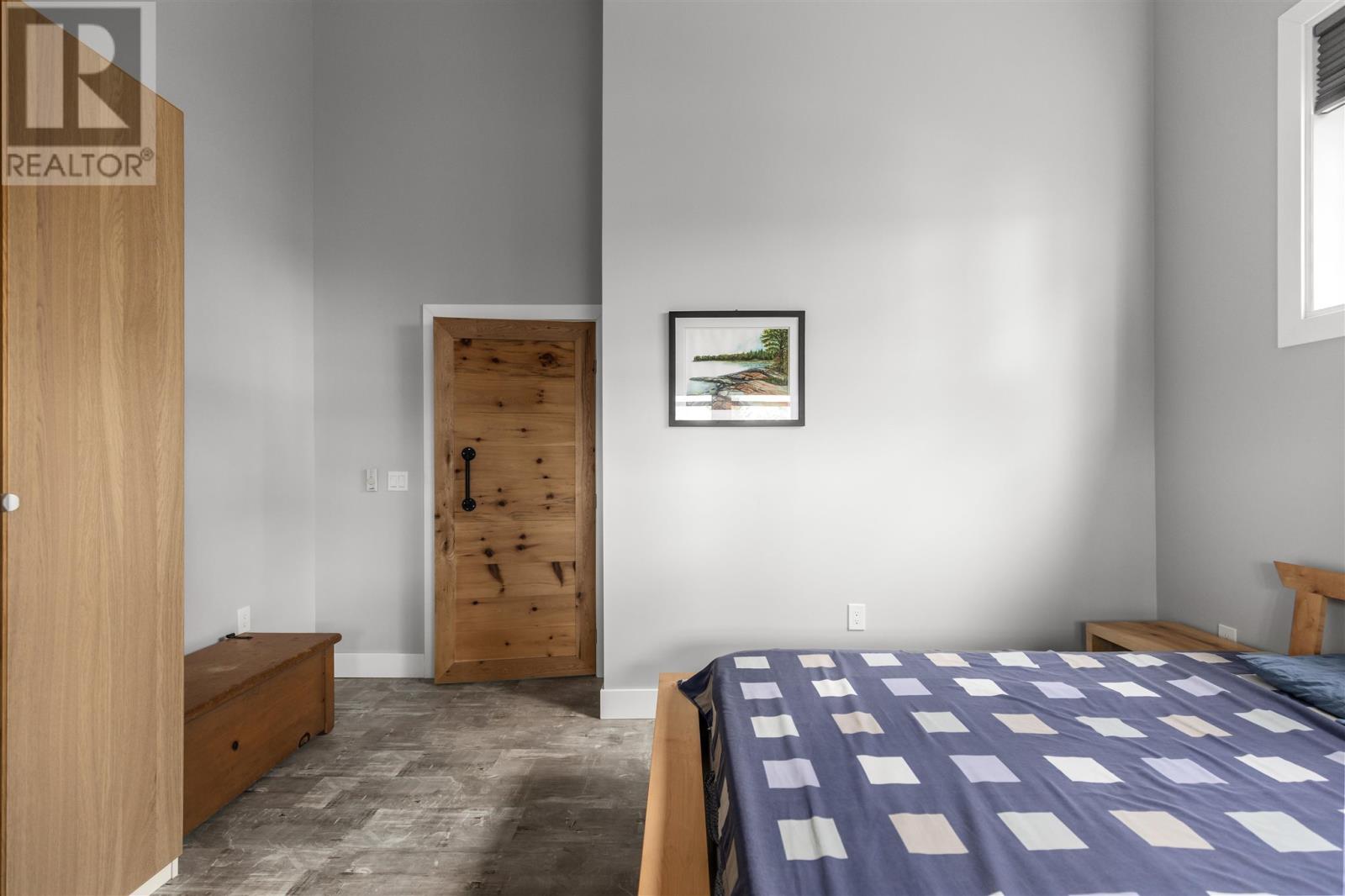3 Bedroom
2 Bathroom
1663 sqft
Bungalow
Fireplace
Air Exchanger
Radiant/infra-Red Heat
Waterfront
Acreage
$994,999
Experience peace, privacy, and breathtaking views in this beautifully crafted 3-bedroom, 2-bathroom home, built in 2019 with energy-efficient ICF slab-on-grade construction. Showcasing vaulted ceilings floor-to-ceiling south-facing windows capture stunning vistas of Lake Huron, flooding the open-concept living space with natural light. Warm and welcoming, the home features radiant in-floor heating and a wood stove for cozy, year-round comfort. The spacious master suite includes a private ensuite, while the heart of the home opens to a massive waterside front deck and screened-in porch—ideal for entertaining or simply soaking in the serenity. A double detached garage with storage loft offers abundant space for hobbies and gear. The property spans 10 acres with 591 feet of frontage, providing unmatched seclusion and room to roam. Enjoy deeded access to over 200 acres of shared land with scenic trails for walking, hiking, or exploring the great outdoors. This is more than a home—it’s a lifestyle surrounded by nature and the calming beauty of Lake Huron. (id:49187)
Property Details
|
MLS® Number
|
SM251276 |
|
Property Type
|
Single Family |
|
Community Name
|
Huron Shores |
|
Communication Type
|
High Speed Internet |
|
Easement
|
Sub Division Covenants |
|
Features
|
Crushed Stone Driveway |
|
Storage Type
|
Storage Shed |
|
Structure
|
Deck, Dock, Shed |
|
Water Front Name
|
Lake Huron |
|
Water Front Type
|
Waterfront |
Building
|
Bathroom Total
|
2 |
|
Bedrooms Above Ground
|
3 |
|
Bedrooms Total
|
3 |
|
Appliances
|
Microwave Built-in, Dishwasher, Oven - Built-in, Hot Water Instant, Stove, Dryer, Microwave, Refrigerator, Washer |
|
Architectural Style
|
Bungalow |
|
Constructed Date
|
2019 |
|
Construction Style Attachment
|
Detached |
|
Cooling Type
|
Air Exchanger |
|
Exterior Finish
|
Siding, Vinyl |
|
Fireplace Fuel
|
Wood |
|
Fireplace Present
|
Yes |
|
Fireplace Type
|
Stove |
|
Foundation Type
|
Poured Concrete |
|
Heating Fuel
|
Propane, Wood |
|
Heating Type
|
Radiant/infra-red Heat |
|
Stories Total
|
1 |
|
Size Interior
|
1663 Sqft |
|
Utility Water
|
Lake/river Water Intake |
Parking
|
Garage
|
|
|
Detached Garage
|
|
|
Gravel
|
|
Land
|
Access Type
|
Road Access |
|
Acreage
|
Yes |
|
Sewer
|
Septic System |
|
Size Frontage
|
581.0000 |
|
Size Irregular
|
581xirreg |
|
Size Total Text
|
581xirreg|10 - 49.99 Acres |
Rooms
| Level |
Type |
Length |
Width |
Dimensions |
|
Main Level |
Living Room |
|
|
21x30 |
|
Main Level |
Utility Room |
|
|
9x10 |
|
Main Level |
Bedroom |
|
|
8.9x11.11 |
|
Main Level |
Bathroom |
|
|
8.5x5.9 |
|
Main Level |
Bedroom |
|
|
13.8x14.5 |
|
Main Level |
Primary Bedroom |
|
|
13.11x14.8 |
|
Main Level |
Ensuite |
|
|
6x10 |
Utilities
https://www.realtor.ca/real-estate/28372596/35-emily-ct-huron-shores-huron-shores














































