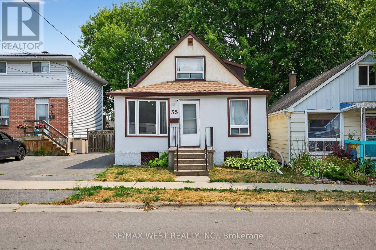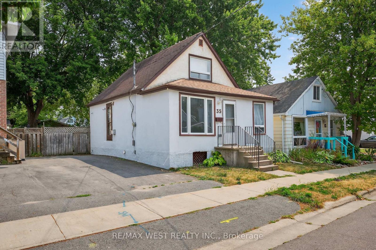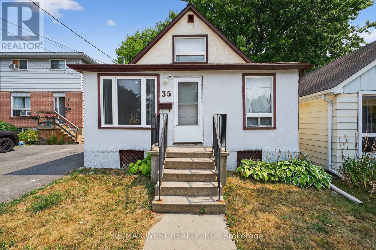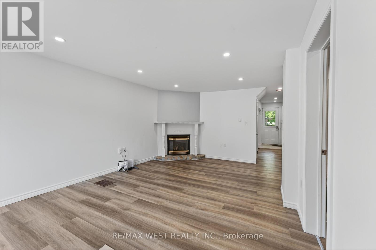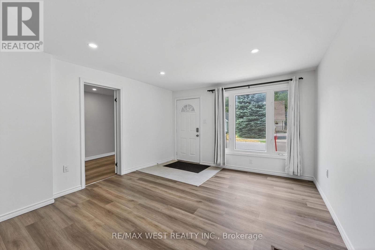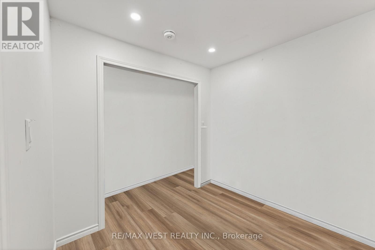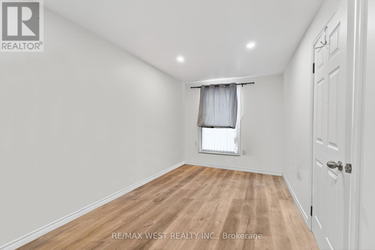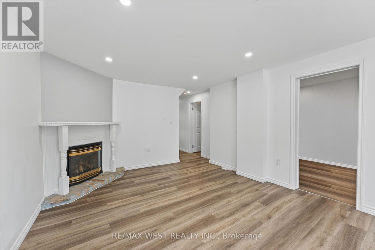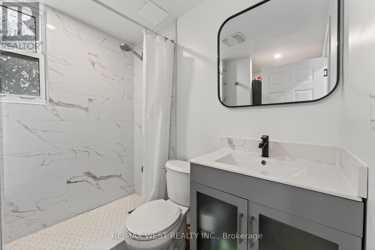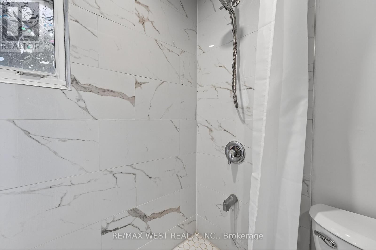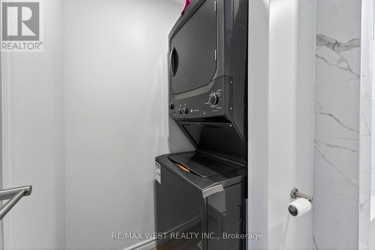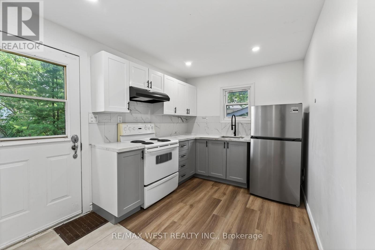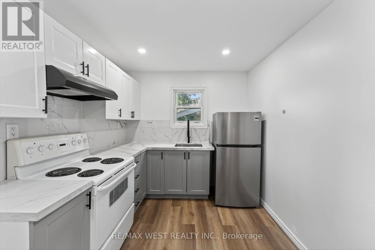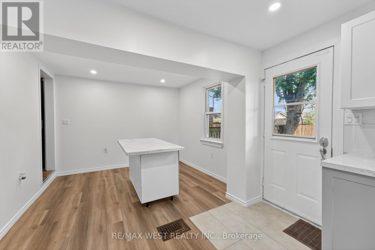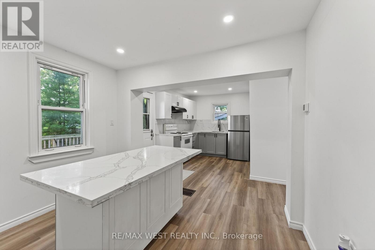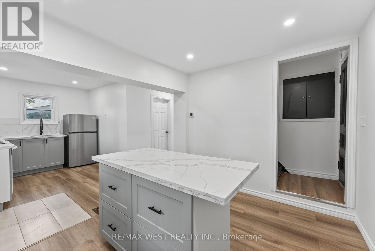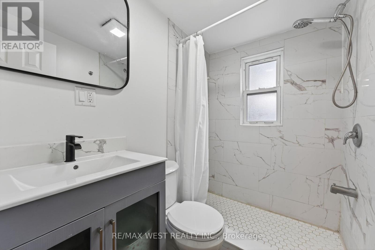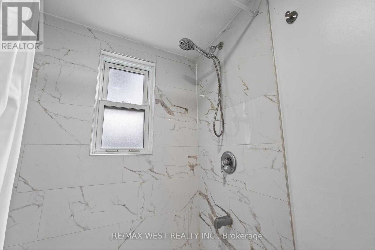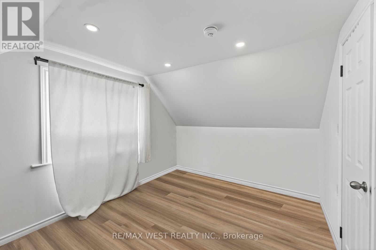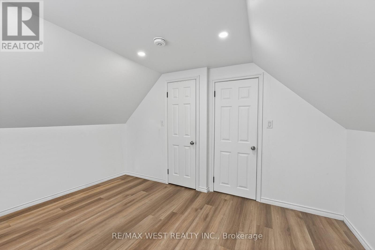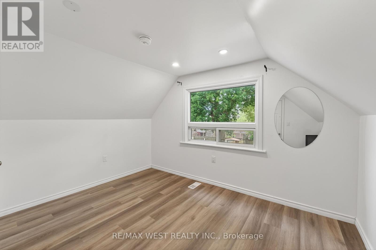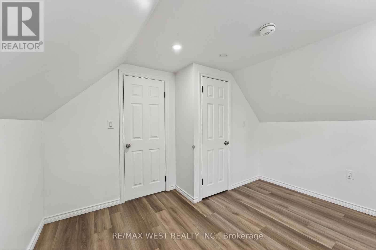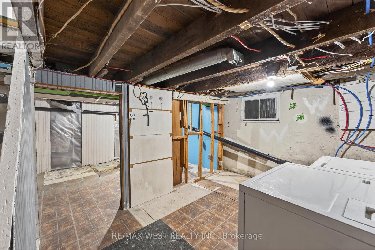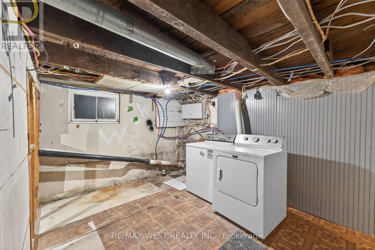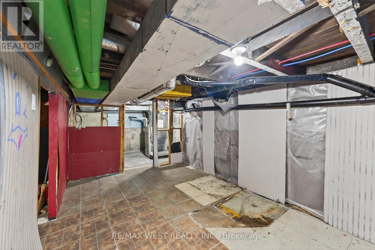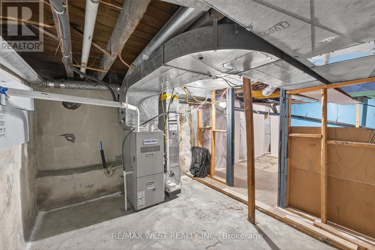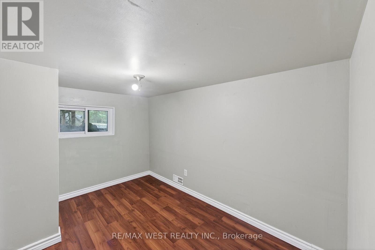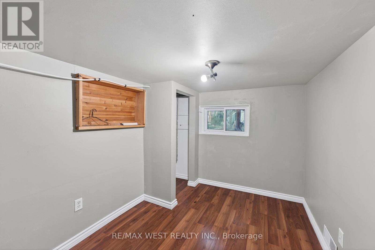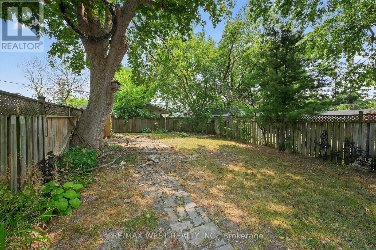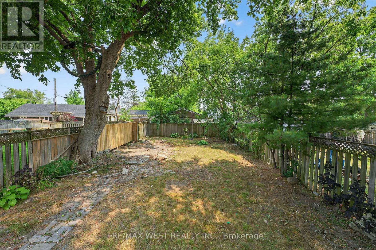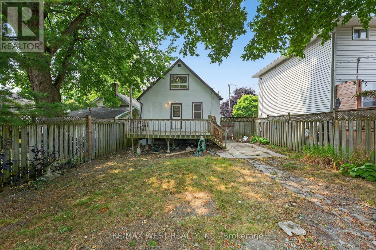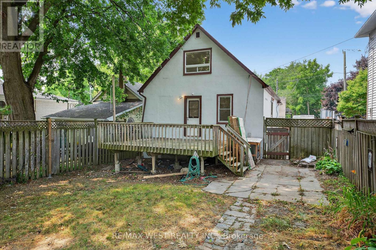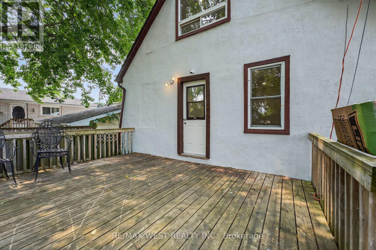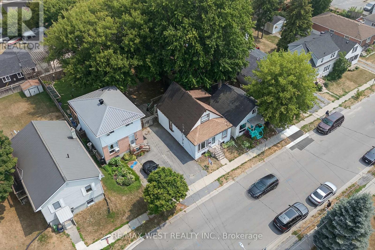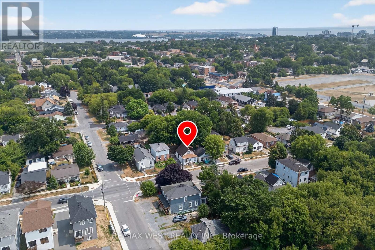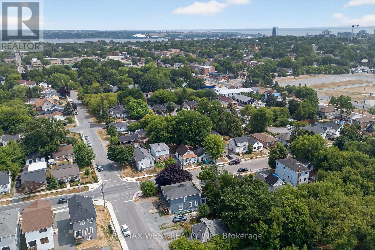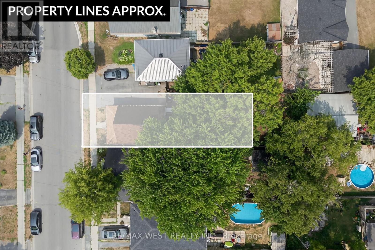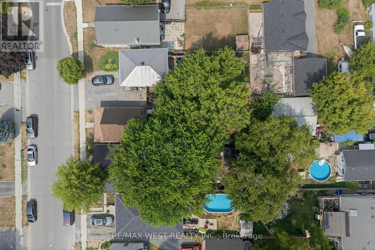3 Bedroom
2 Bathroom
1100 - 1500 sqft
Fireplace
Central Air Conditioning
Forced Air
$2,550 Monthly
This charming and updated 3-bedroom, 2-bath detached home offers the perfect combination of lifestyle, location, and long-term potential. Whether youre a first-time buyer ready to stop renting, or an investor looking for great cash flow and future upside, this home delivers. Enjoy a bright and spacious main floor, with generous bedrooms, renovated bathrooms, and great natural light throughout. Easy access to great amenities nearby like -3 mins to Kingston Centre (Loblaws, Canadian Tire, LCBO, banks) - 10 mins to Queen's University and KGH - Zoned for Molly Brant Elementary & LCVI - Close to Rideau Heights Community Centre and Rideau Public School - Bus Routes: 2, 3, 7 easy access downtown & colleges (id:49187)
Property Details
|
MLS® Number
|
X12412215 |
|
Property Type
|
Single Family |
|
Neigbourhood
|
Kingscourt |
|
Community Name
|
East of Sir John A. Blvd |
|
Parking Space Total
|
1 |
|
Structure
|
Deck |
Building
|
Bathroom Total
|
2 |
|
Bedrooms Above Ground
|
3 |
|
Bedrooms Total
|
3 |
|
Appliances
|
Dryer, Stove, Washer, Refrigerator |
|
Basement Development
|
Partially Finished |
|
Basement Type
|
N/a (partially Finished) |
|
Construction Style Attachment
|
Detached |
|
Cooling Type
|
Central Air Conditioning |
|
Exterior Finish
|
Stucco |
|
Fireplace Present
|
Yes |
|
Foundation Type
|
Block |
|
Heating Fuel
|
Natural Gas |
|
Heating Type
|
Forced Air |
|
Stories Total
|
2 |
|
Size Interior
|
1100 - 1500 Sqft |
|
Type
|
House |
|
Utility Water
|
Municipal Water |
Parking
Land
|
Acreage
|
No |
|
Size Depth
|
118 Ft ,3 In |
|
Size Frontage
|
33 Ft |
|
Size Irregular
|
33 X 118.3 Ft |
|
Size Total Text
|
33 X 118.3 Ft |
Rooms
| Level |
Type |
Length |
Width |
Dimensions |
|
Second Level |
Bathroom |
2.13 m |
1.47 m |
2.13 m x 1.47 m |
|
Second Level |
Bedroom |
3.15 m |
3.28 m |
3.15 m x 3.28 m |
|
Second Level |
Bedroom |
3.15 m |
3.1 m |
3.15 m x 3.1 m |
|
Main Level |
Bathroom |
2.21 m |
1.65 m |
2.21 m x 1.65 m |
|
Main Level |
Kitchen |
4.9 m |
3.78 m |
4.9 m x 3.78 m |
|
Main Level |
Living Room |
6.91 m |
4.57 m |
6.91 m x 4.57 m |
|
Main Level |
Bedroom |
2.54 m |
4.34 m |
2.54 m x 4.34 m |
https://www.realtor.ca/real-estate/28882010/35-kingscourt-avenue-kingston-east-of-sir-john-a-blvd-east-of-sir-john-a-blvd

