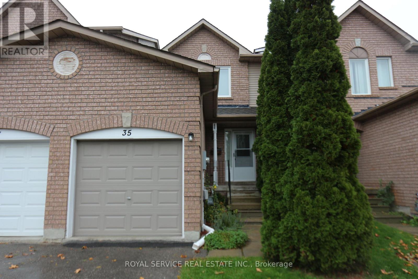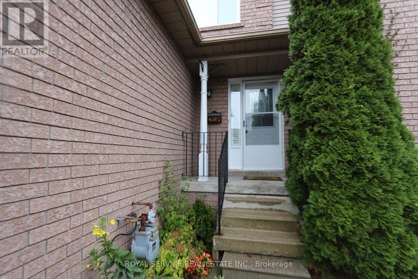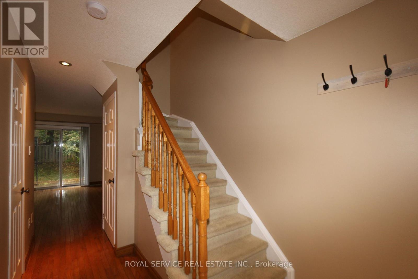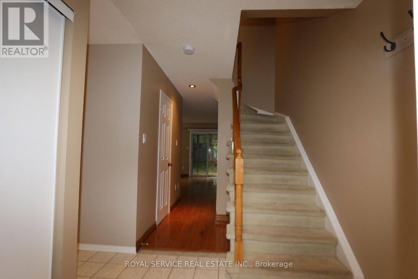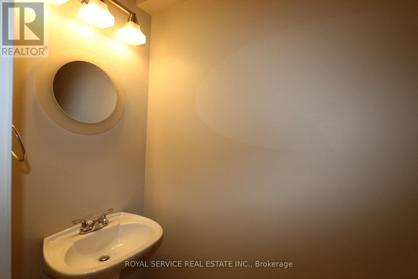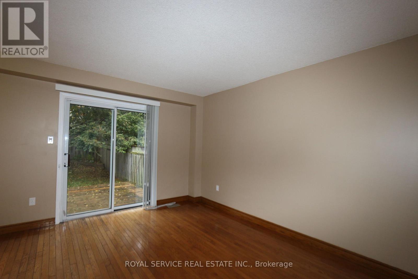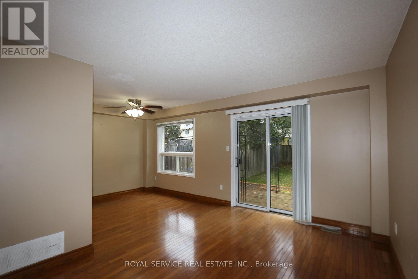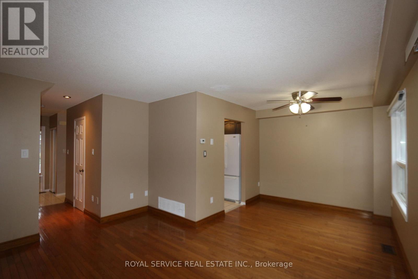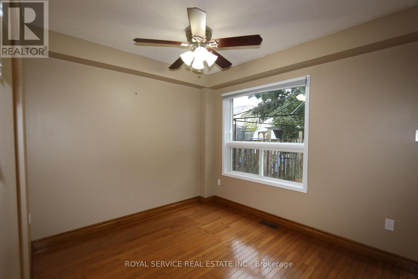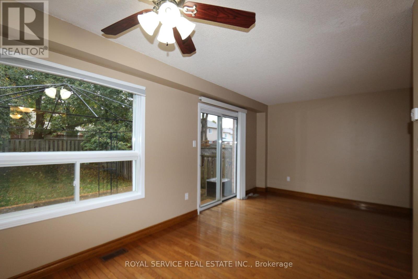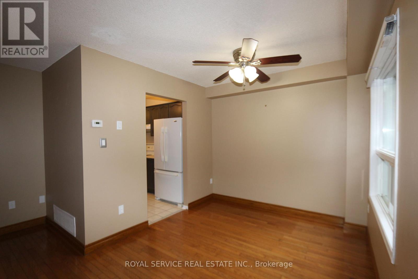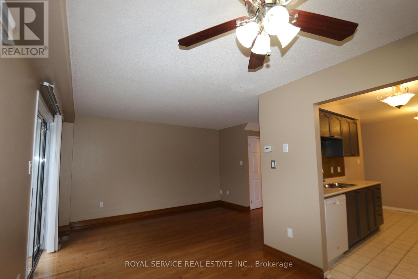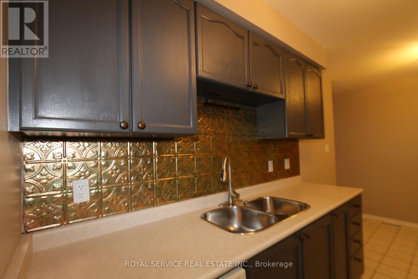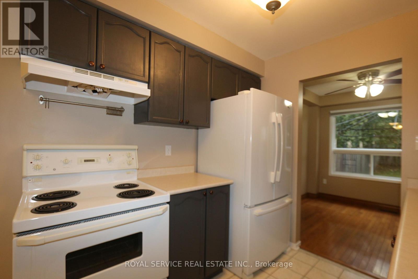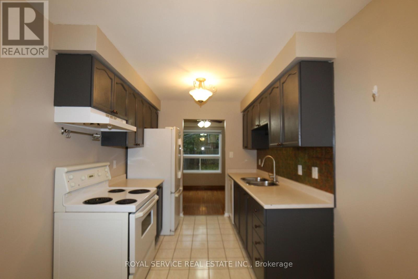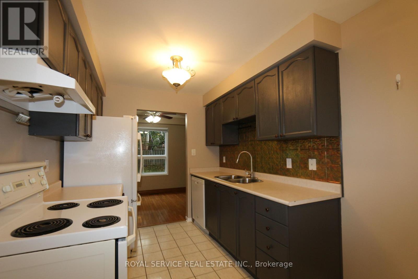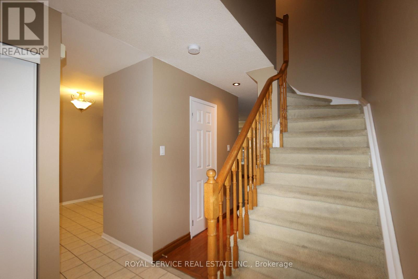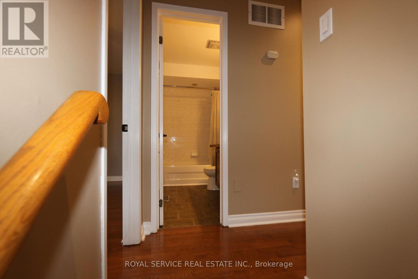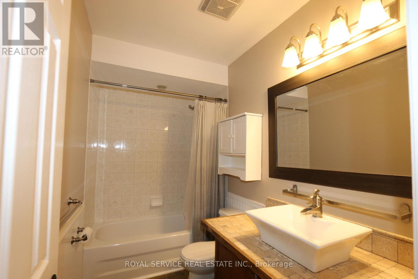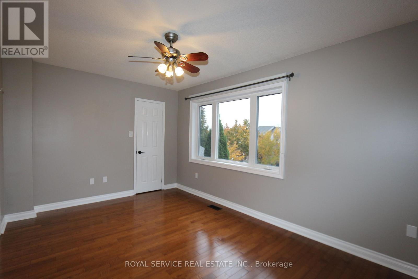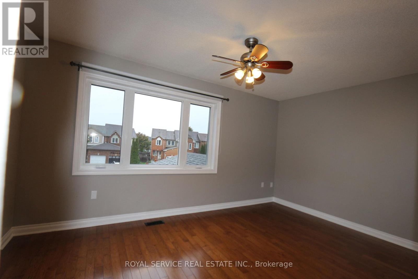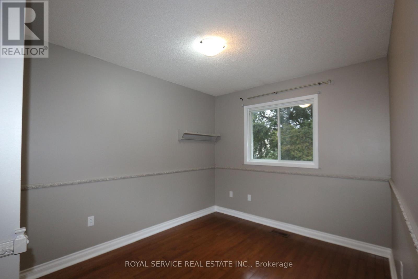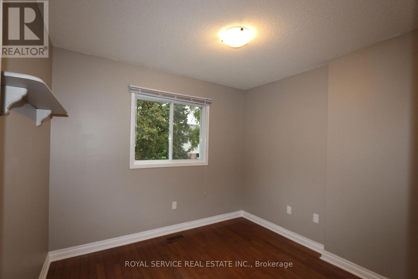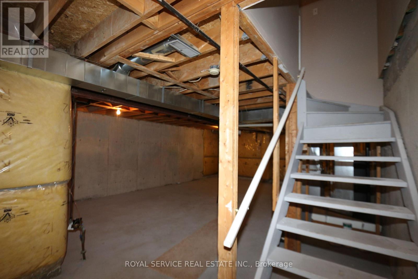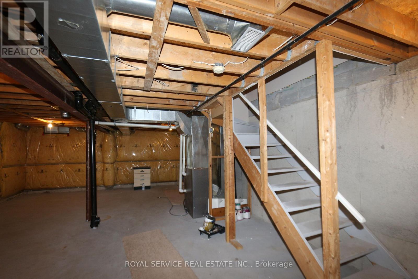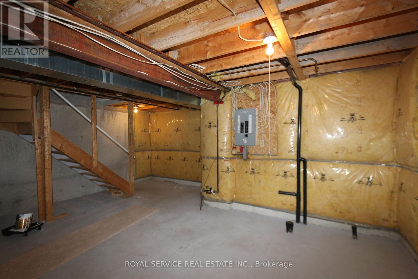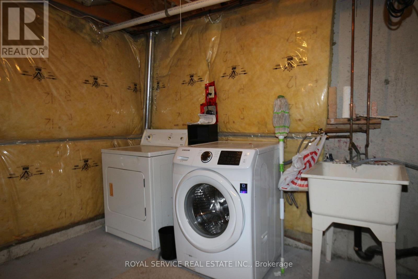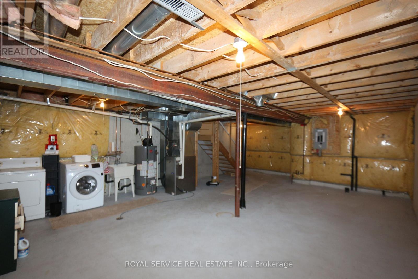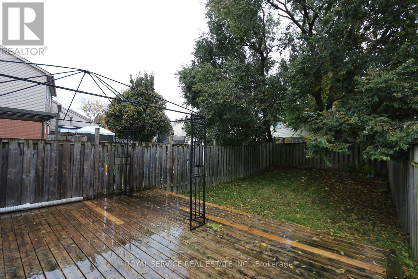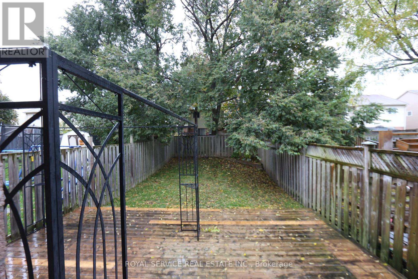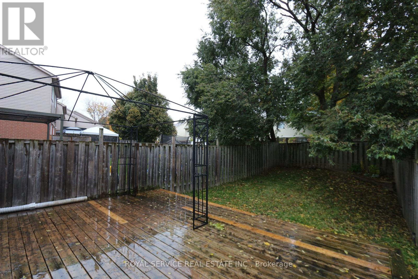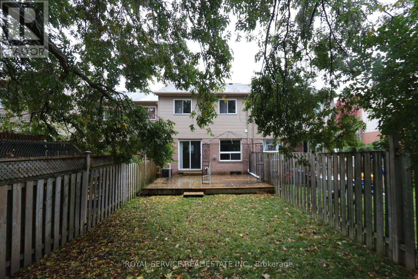3 Bedroom
2 Bathroom
1100 - 1500 sqft
Central Air Conditioning
Forced Air
$594,900
Great Starter Home Or Perfect Property For Investors, Closing Is Flexible. This Family Townhome Shows Really Well! Located in a popular family neighbourhood with a childrens play park only a short walk away. Hardwood Floors On Main floor And Bedrooms, Pot Lights And Updated Light fixtures. Large Family Sized Eat-In Kitchen With Ceramic Floors. Main floor powder room with ceramic floor. Bright Living room combined with Dining Room features large window and sliding glass door loads of natural light. Walk Out To fenced Yard From Living Room. Powder Room On Main Level. Second floor features Large primary bedroom with walk-in closet and huge window (new 2024) and two additional well sized bedrooms, family bathroom with ceramic floor and large pantry style storage closet in hallway. Close to Schools and shopping district. Perfect for commuters with quick access to 401. Full unfinished basement with laundry and bathroom rough-in. (id:49187)
Property Details
|
MLS® Number
|
E12493764 |
|
Property Type
|
Single Family |
|
Community Name
|
Bowmanville |
|
Amenities Near By
|
Place Of Worship, Schools, Public Transit |
|
Community Features
|
Community Centre |
|
Equipment Type
|
Water Heater |
|
Parking Space Total
|
2 |
|
Rental Equipment Type
|
Water Heater |
Building
|
Bathroom Total
|
2 |
|
Bedrooms Above Ground
|
3 |
|
Bedrooms Total
|
3 |
|
Appliances
|
Water Heater, Dishwasher, Dryer, Stove, Washer, Refrigerator |
|
Basement Development
|
Unfinished |
|
Basement Type
|
Full (unfinished) |
|
Construction Style Attachment
|
Attached |
|
Cooling Type
|
Central Air Conditioning |
|
Exterior Finish
|
Brick, Vinyl Siding |
|
Flooring Type
|
Tile, Hardwood |
|
Foundation Type
|
Poured Concrete |
|
Half Bath Total
|
1 |
|
Heating Fuel
|
Natural Gas |
|
Heating Type
|
Forced Air |
|
Stories Total
|
2 |
|
Size Interior
|
1100 - 1500 Sqft |
|
Type
|
Row / Townhouse |
|
Utility Water
|
Municipal Water |
Parking
Land
|
Acreage
|
No |
|
Fence Type
|
Fenced Yard |
|
Land Amenities
|
Place Of Worship, Schools, Public Transit |
|
Sewer
|
Sanitary Sewer |
|
Size Depth
|
111 Ft ,6 In |
|
Size Frontage
|
19 Ft ,8 In |
|
Size Irregular
|
19.7 X 111.5 Ft |
|
Size Total Text
|
19.7 X 111.5 Ft |
|
Zoning Description
|
R3 |
Rooms
| Level |
Type |
Length |
Width |
Dimensions |
|
Second Level |
Primary Bedroom |
4.52 m |
3 m |
4.52 m x 3 m |
|
Second Level |
Bedroom 2 |
3.02 m |
2.7 m |
3.02 m x 2.7 m |
|
Main Level |
Kitchen |
2.6 m |
2.4 m |
2.6 m x 2.4 m |
|
Main Level |
Eating Area |
2.06 m |
2.63 m |
2.06 m x 2.63 m |
|
Main Level |
Living Room |
4.2 m |
3.06 m |
4.2 m x 3.06 m |
|
Main Level |
Dining Room |
2.7 m |
2.63 m |
2.7 m x 2.63 m |
|
Main Level |
Bedroom 3 |
2.87 m |
2.62 m |
2.87 m x 2.62 m |
Utilities
|
Cable
|
Available |
|
Electricity
|
Installed |
|
Sewer
|
Installed |
https://www.realtor.ca/real-estate/29050735/35-landerville-lane-clarington-bowmanville-bowmanville

