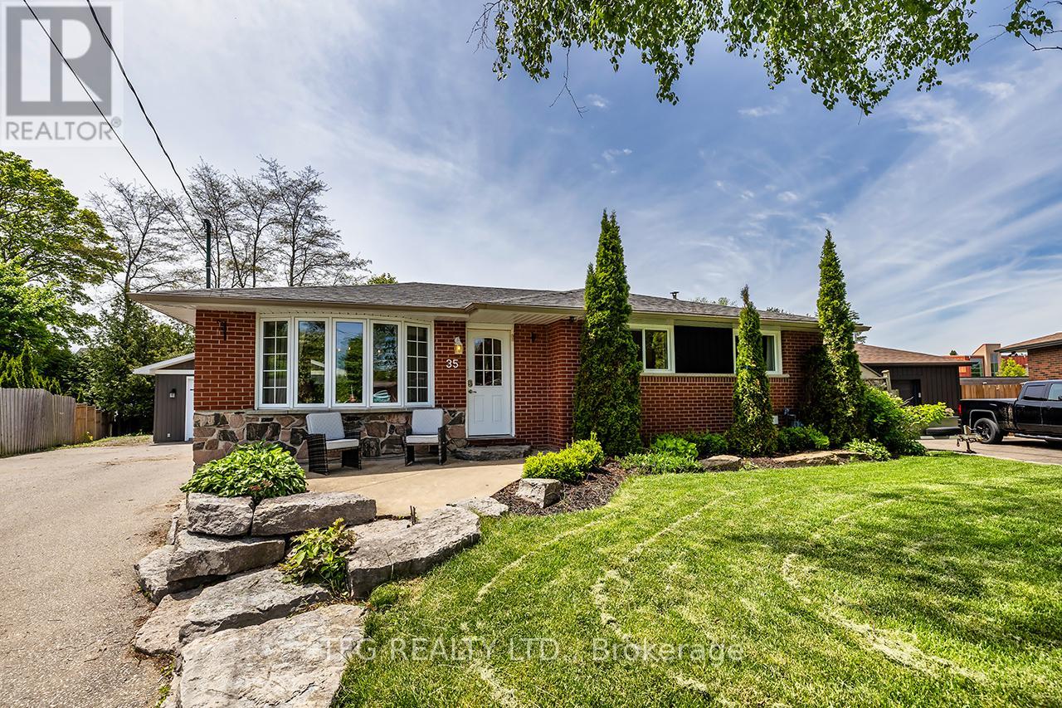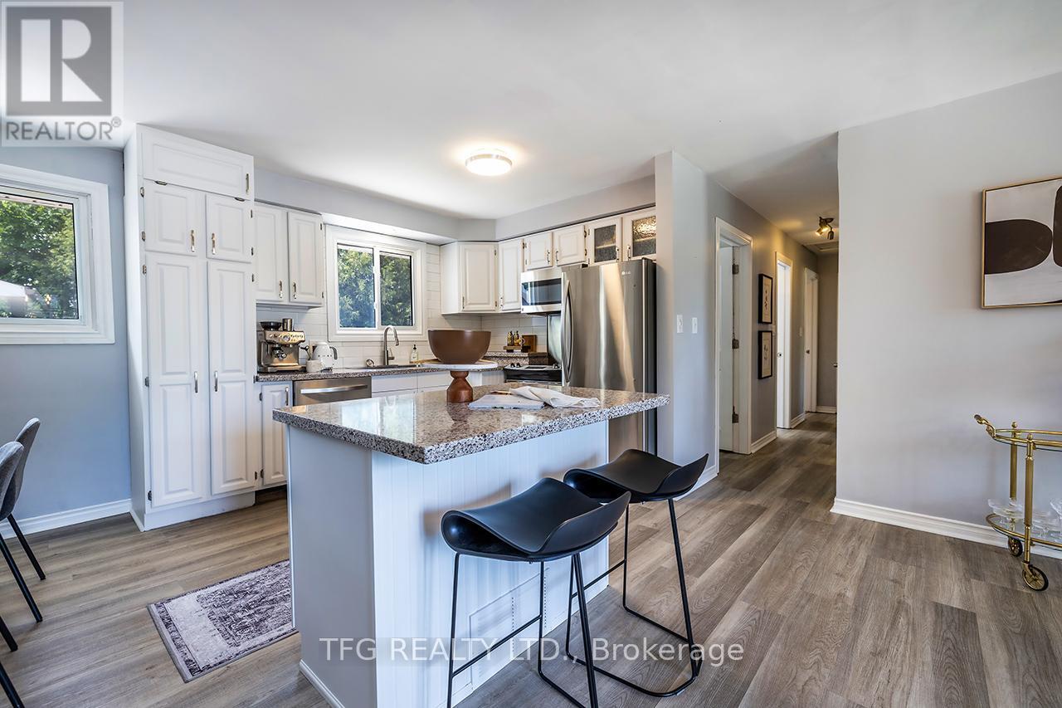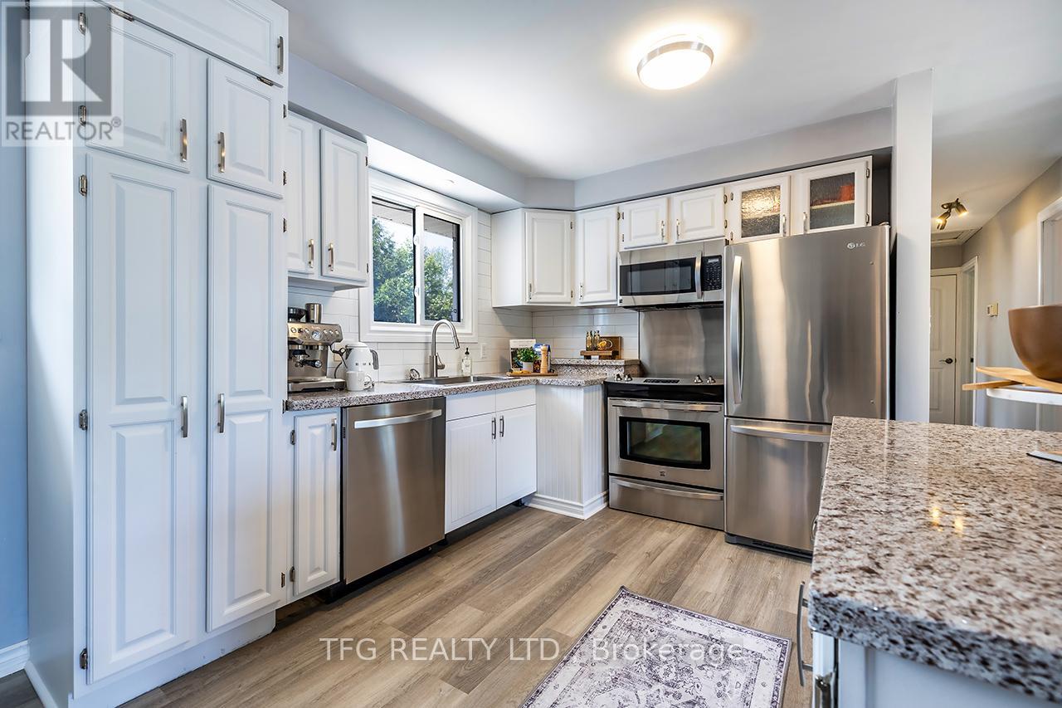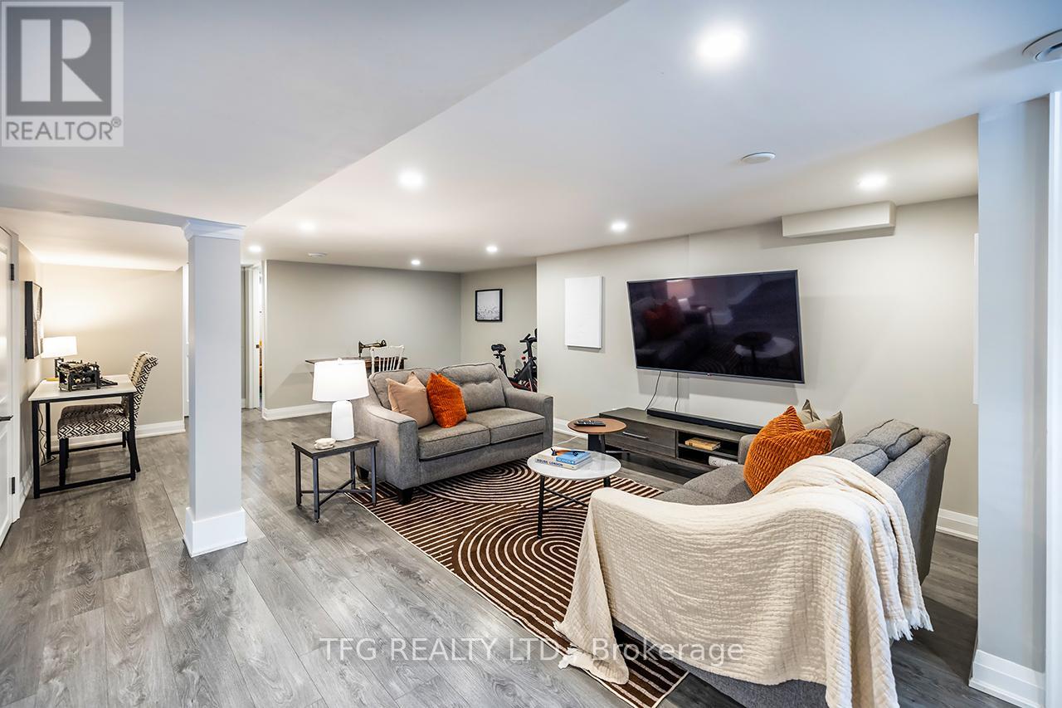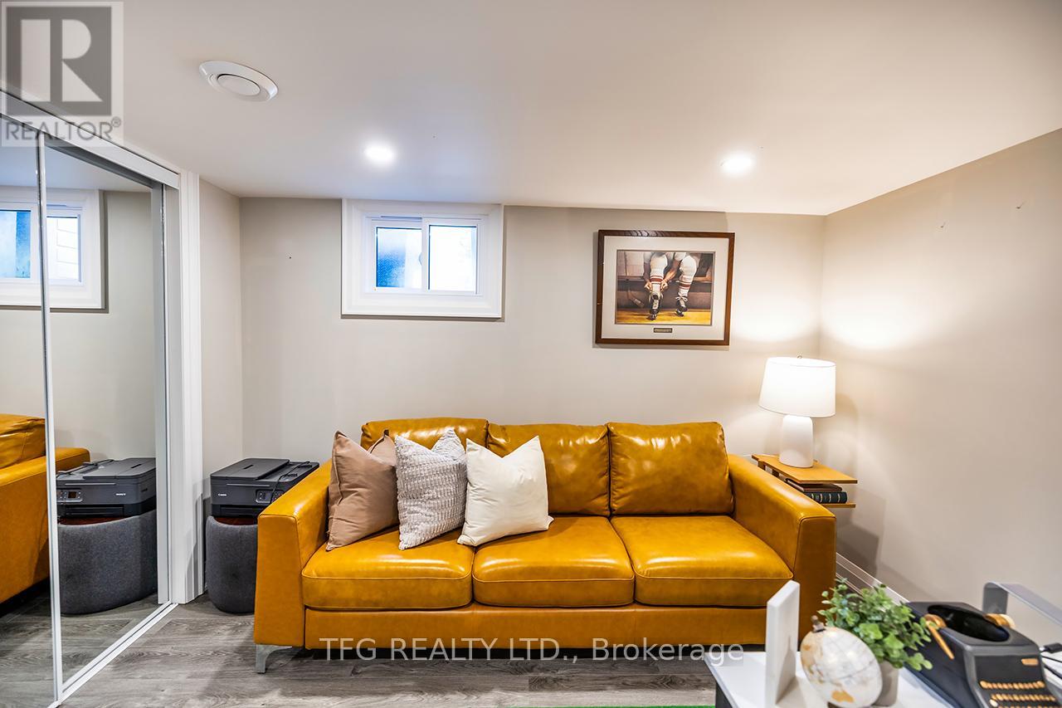4 Bedroom
2 Bathroom
700 - 1100 sqft
Bungalow
Central Air Conditioning
Forced Air
$799,000
Discover this rare gem nestled on a peaceful court that rarely comes to market! This delightful bungalow features 3 plus 1 spacious bedrooms, perfect for families or those needing extra space for guests or a home office. Two freshly renovated bathrooms and an updated kitchen. The basement has recently been professionally finished and features a separate rear entrance. New Landscaping! Enjoy the beauty of freshly designed outdoor spaces, including stunning armour stone and new interlocking that enhances the curb appeal and adds a touch of elegance. Expansive Garage! A huge 24x24' insulated garage adds an impressive 600 square feet of extra living space, perfect for hobbies, storage, or a workshop with 10.5' ceiling and a 16 ft door. It is plumbed for a kitchenette and has its own 100 amp panel. This property offers not only comfort and style but also a serene environment to unwind and enjoy life. (id:49187)
Property Details
|
MLS® Number
|
E12178644 |
|
Property Type
|
Single Family |
|
Community Name
|
Newcastle |
|
Parking Space Total
|
14 |
Building
|
Bathroom Total
|
2 |
|
Bedrooms Above Ground
|
3 |
|
Bedrooms Below Ground
|
1 |
|
Bedrooms Total
|
4 |
|
Appliances
|
All, Freezer, Refrigerator |
|
Architectural Style
|
Bungalow |
|
Basement Features
|
Separate Entrance |
|
Basement Type
|
Full |
|
Construction Style Attachment
|
Detached |
|
Cooling Type
|
Central Air Conditioning |
|
Exterior Finish
|
Brick |
|
Foundation Type
|
Block |
|
Heating Fuel
|
Natural Gas |
|
Heating Type
|
Forced Air |
|
Stories Total
|
1 |
|
Size Interior
|
700 - 1100 Sqft |
|
Type
|
House |
|
Utility Water
|
Municipal Water |
Parking
Land
|
Acreage
|
No |
|
Sewer
|
Sanitary Sewer |
|
Size Depth
|
138 Ft ,9 In |
|
Size Frontage
|
51 Ft ,1 In |
|
Size Irregular
|
51.1 X 138.8 Ft |
|
Size Total Text
|
51.1 X 138.8 Ft |
Rooms
| Level |
Type |
Length |
Width |
Dimensions |
|
Basement |
Recreational, Games Room |
6.8 m |
8.5 m |
6.8 m x 8.5 m |
|
Basement |
Bedroom 4 |
3.3 m |
3.4 m |
3.3 m x 3.4 m |
|
Main Level |
Kitchen |
6.8 m |
5.1 m |
6.8 m x 5.1 m |
|
Main Level |
Bedroom |
4 m |
2.8 m |
4 m x 2.8 m |
|
Main Level |
Bedroom 2 |
3 m |
3.1 m |
3 m x 3.1 m |
|
Main Level |
Bedroom 3 |
3.9 m |
3.2 m |
3.9 m x 3.2 m |
https://www.realtor.ca/real-estate/28377836/35-oatley-court-clarington-newcastle-newcastle


