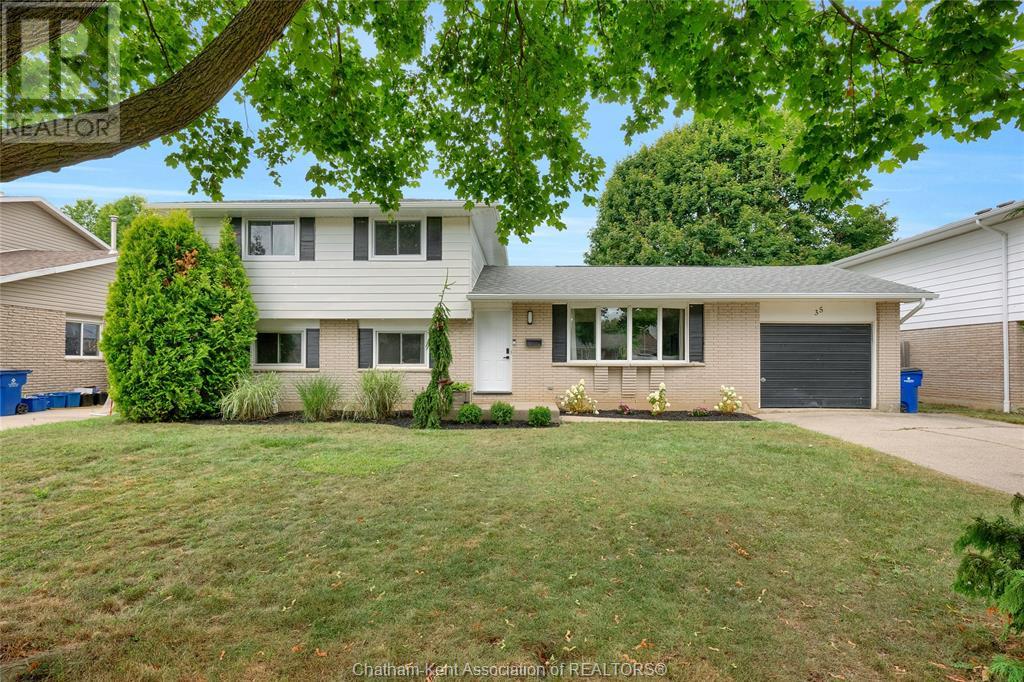4 Bedroom
2 Bathroom
4 Level
Central Air Conditioning
Forced Air, Furnace
$459,000
Nothing to do but move in! Welcome to 35 Peterborough - a beautifully updated side split in the heart of North Chatham’s sought-after, family-friendly neighbourhood. From the moment you step inside, you’ll be struck by the home’s fresh, modern vibe. Soaked in natural light, the main floor offers a seamless flow between the living and dining areas and is perfect for everyday living or entertaining guests. The kitchen is the true showstopper here, fully renovated with bright cabinetry, quartz countertops, and sleek, modern finishes that create a clean, stylish space you’ll love spending time in. Upstairs you'll find three generously sized bedrooms, including a spacious primary bedroom, plus a full bathroom. The lower level is the ultimate hangout zone, complete with a large family room that’s ideal for movie nights or watching the big game. Just around the corner you'll find a versatile fourth bedroom that could be used as a guest room or a home office. There's also another fully updated, modern bathroom for added convenience. Need more space? The basement level offers tons of potential. Finish it off for even more living space, or use it for all your storage needs. Key updates include: roof (2025), lower level bathroom renovation (2025), washer and dryer (2025), kitchen and appliances (2024), flooring (2023), and most windows (2023). If you're after a stylish, move-in ready home in a safe and welcoming neighbourhood, this one checks all the boxes. Call today to book your private showing! (id:49187)
Open House
This property has open houses!
Starts at:
1:00 pm
Ends at:
3:00 pm
Property Details
|
MLS® Number
|
25018948 |
|
Property Type
|
Single Family |
|
Features
|
Double Width Or More Driveway, Concrete Driveway |
Building
|
Bathroom Total
|
2 |
|
Bedrooms Above Ground
|
3 |
|
Bedrooms Below Ground
|
1 |
|
Bedrooms Total
|
4 |
|
Architectural Style
|
4 Level |
|
Constructed Date
|
1974 |
|
Construction Style Split Level
|
Sidesplit |
|
Cooling Type
|
Central Air Conditioning |
|
Exterior Finish
|
Aluminum/vinyl, Brick |
|
Flooring Type
|
Ceramic/porcelain, Cushion/lino/vinyl |
|
Foundation Type
|
Block |
|
Heating Fuel
|
Natural Gas |
|
Heating Type
|
Forced Air, Furnace |
Parking
Land
|
Acreage
|
No |
|
Fence Type
|
Fence |
|
Size Irregular
|
65 X / 0.168 Ac |
|
Size Total Text
|
65 X / 0.168 Ac|under 1/4 Acre |
|
Zoning Description
|
Rl1 |
Rooms
| Level |
Type |
Length |
Width |
Dimensions |
|
Second Level |
4pc Bathroom |
|
|
Measurements not available |
|
Second Level |
Bedroom |
11 ft ,3 in |
9 ft ,4 in |
11 ft ,3 in x 9 ft ,4 in |
|
Second Level |
Bedroom |
12 ft ,11 in |
9 ft ,7 in |
12 ft ,11 in x 9 ft ,7 in |
|
Second Level |
Primary Bedroom |
13 ft ,2 in |
11 ft ,2 in |
13 ft ,2 in x 11 ft ,2 in |
|
Basement |
Utility Room |
11 ft ,3 in |
8 ft ,9 in |
11 ft ,3 in x 8 ft ,9 in |
|
Basement |
Storage |
11 ft ,11 in |
10 ft ,11 in |
11 ft ,11 in x 10 ft ,11 in |
|
Basement |
Recreation Room |
20 ft ,8 in |
11 ft ,7 in |
20 ft ,8 in x 11 ft ,7 in |
|
Lower Level |
3pc Bathroom |
|
|
Measurements not available |
|
Lower Level |
Bedroom |
11 ft ,2 in |
10 ft ,2 in |
11 ft ,2 in x 10 ft ,2 in |
|
Lower Level |
Family Room |
17 ft ,8 in |
11 ft ,7 in |
17 ft ,8 in x 11 ft ,7 in |
|
Main Level |
Dining Room |
11 ft ,9 in |
9 ft ,5 in |
11 ft ,9 in x 9 ft ,5 in |
|
Main Level |
Kitchen |
11 ft ,9 in |
11 ft ,4 in |
11 ft ,9 in x 11 ft ,4 in |
|
Main Level |
Living Room |
15 ft ,5 in |
11 ft ,5 in |
15 ft ,5 in x 11 ft ,5 in |
https://www.realtor.ca/real-estate/28659368/35-peterborough-drive-chatham













































