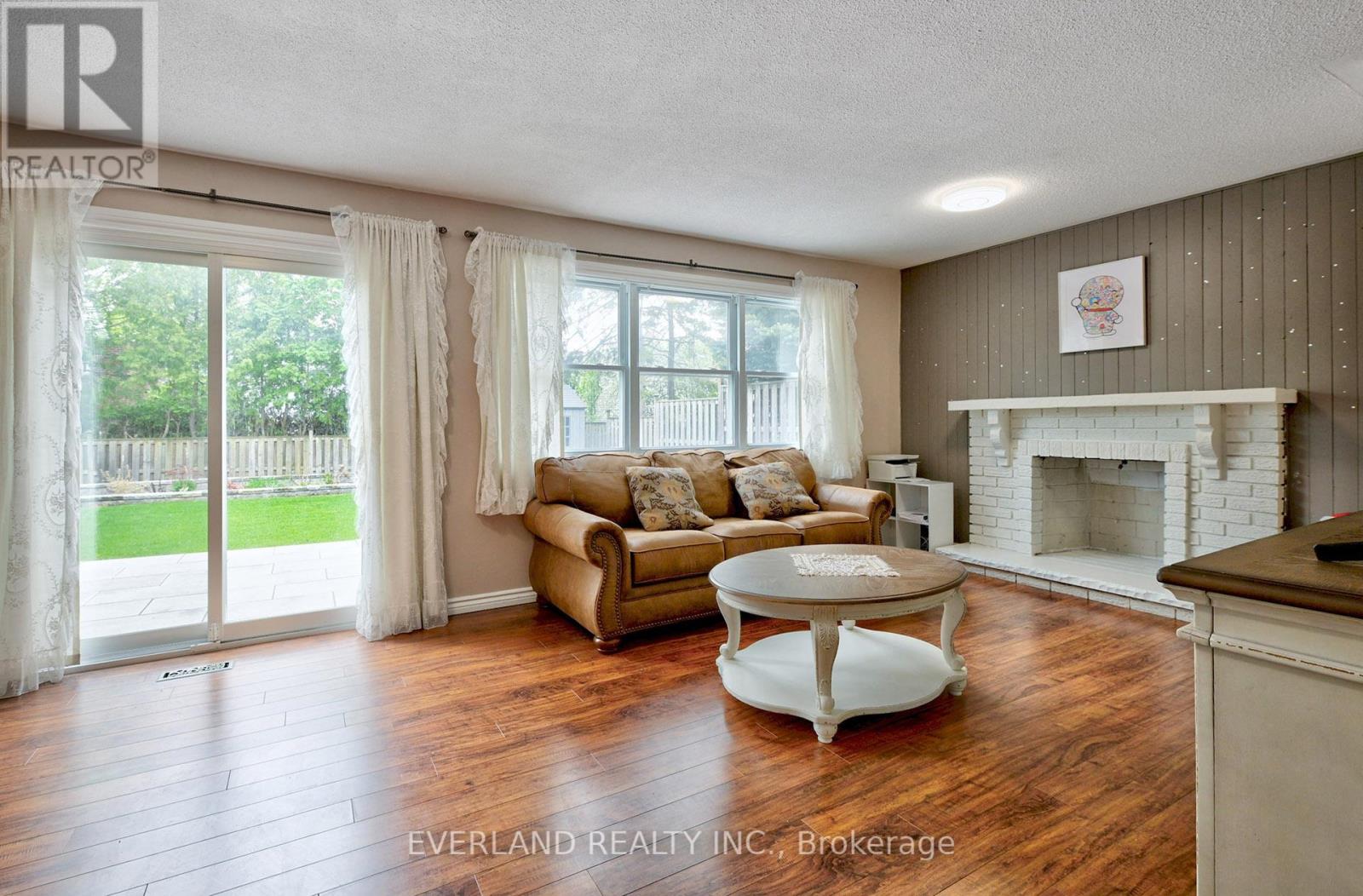519.240.3380
stacey@makeamove.ca
35 Ravengloss Drive Markham (German Mills), Ontario L3T 4C8
3 Bedroom
3 Bathroom
Fireplace
Central Air Conditioning
Forced Air
$4,800 Monthly
German Mills, Renovated, Designer Appointed 3+1 Bedroom, Main Floor Family Room With Fireplace And Walk-Out To Pool-Sized Lot; New Open Concept Kitchen With Breakfast Counter; 2 Separate Entrances; Fully Finished Basement/Nanny's Suite Replete Of Bedroom, 3 Piece Washroom, Family Room; St. Michael's Catholic Academy, St. Robert's Chs, Top School District. (id:49187)
Property Details
| MLS® Number | N12150097 |
| Property Type | Single Family |
| Neigbourhood | German Mills |
| Community Name | German Mills |
| Parking Space Total | 2 |
Building
| Bathroom Total | 3 |
| Bedrooms Above Ground | 3 |
| Bedrooms Total | 3 |
| Basement Features | Separate Entrance |
| Basement Type | N/a |
| Construction Style Attachment | Link |
| Construction Style Split Level | Backsplit |
| Cooling Type | Central Air Conditioning |
| Exterior Finish | Aluminum Siding, Brick |
| Fireplace Present | Yes |
| Flooring Type | Hardwood, Carpeted |
| Foundation Type | Concrete |
| Half Bath Total | 1 |
| Heating Fuel | Natural Gas |
| Heating Type | Forced Air |
| Type | House |
| Utility Water | Municipal Water |
Parking
| Garage |
Land
| Acreage | No |
| Sewer | Sanitary Sewer |
| Size Irregular | . |
| Size Total Text | . |
Rooms
| Level | Type | Length | Width | Dimensions |
|---|---|---|---|---|
| Lower Level | Recreational, Games Room | 4.29 m | 3.15 m | 4.29 m x 3.15 m |
| Lower Level | Office | 2.97 m | 2.49 m | 2.97 m x 2.49 m |
| Main Level | Living Room | 4.83 m | 3.4 m | 4.83 m x 3.4 m |
| Main Level | Dining Room | 2.79 m | 2.62 m | 2.79 m x 2.62 m |
| Main Level | Kitchen | 4.7 m | 2.79 m | 4.7 m x 2.79 m |
| Main Level | Family Room | 6.53 m | 3.78 m | 6.53 m x 3.78 m |
| Upper Level | Primary Bedroom | 5 m | 3.51 m | 5 m x 3.51 m |
| Upper Level | Bedroom 2 | 3.58 m | 2.84 m | 3.58 m x 2.84 m |
| Upper Level | Bedroom 3 | 4.5 m | 3 m | 4.5 m x 3 m |
https://www.realtor.ca/real-estate/28316384/35-ravengloss-drive-markham-german-mills-german-mills



























