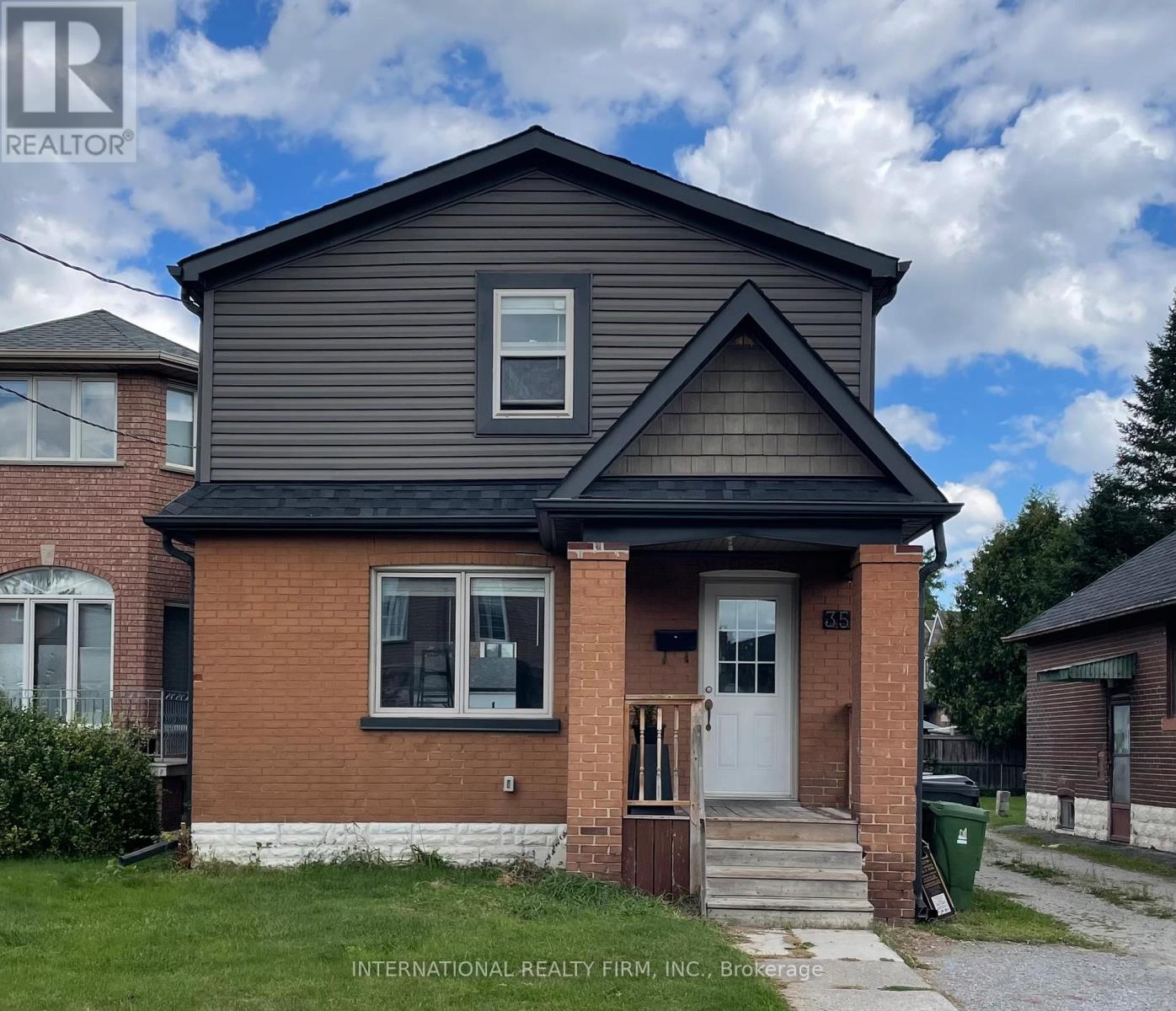3 Bedroom
1 Bathroom
700 - 1100 sqft
Central Air Conditioning
Forced Air
$2,850 Monthly
Welcome to 35 Renfield Street, North York! Charming 3-bedroom, 1-bathroom family home located on a quiet street in the desirable Brookhaven-Amesbury neighbourhood. This well-maintained property offers a functional layout with bright living spaces and comfortable bedrooms, ideal for families or professionals. Family-friendly area with nearby schools: Brookhaven Public, St. Bernard Catholic, Amesbury Middle, Chaminade College, and Weston Collegiate. Surrounded by parks and green spaces for recreation and leisure. Convenient shopping at Yorkdale and local retail hubs. Excellent transit and quick access to Hwy 401, 400 & DVP for easy commuting. Established neighbourhood with all amenities close by. Don't miss this opportunity to lease a home that blends suburban charm with city convenience! (id:49187)
Property Details
|
MLS® Number
|
W12386881 |
|
Property Type
|
Single Family |
|
Neigbourhood
|
Brookhaven-Amesbury |
|
Community Name
|
Brookhaven-Amesbury |
|
Equipment Type
|
Water Heater |
|
Features
|
Carpet Free |
|
Parking Space Total
|
1 |
|
Rental Equipment Type
|
Water Heater |
Building
|
Bathroom Total
|
1 |
|
Bedrooms Above Ground
|
3 |
|
Bedrooms Total
|
3 |
|
Appliances
|
Dryer, Stove, Washer, Refrigerator |
|
Basement Development
|
Unfinished |
|
Basement Type
|
N/a (unfinished) |
|
Construction Style Attachment
|
Detached |
|
Cooling Type
|
Central Air Conditioning |
|
Exterior Finish
|
Brick, Aluminum Siding |
|
Flooring Type
|
Tile, Laminate, Ceramic |
|
Foundation Type
|
Block |
|
Heating Fuel
|
Natural Gas |
|
Heating Type
|
Forced Air |
|
Stories Total
|
2 |
|
Size Interior
|
700 - 1100 Sqft |
|
Type
|
House |
|
Utility Water
|
Municipal Water |
Parking
Land
|
Acreage
|
No |
|
Sewer
|
Sanitary Sewer |
|
Size Depth
|
118 Ft ,3 In |
|
Size Frontage
|
32 Ft |
|
Size Irregular
|
32 X 118.3 Ft |
|
Size Total Text
|
32 X 118.3 Ft |
Rooms
| Level |
Type |
Length |
Width |
Dimensions |
|
Second Level |
Primary Bedroom |
3.6 m |
3.88 m |
3.6 m x 3.88 m |
|
Second Level |
Bedroom 2 |
3.47 m |
3.35 m |
3.47 m x 3.35 m |
|
Second Level |
Bedroom 3 |
2.25 m |
2.43 m |
2.25 m x 2.43 m |
|
Main Level |
Foyer |
1.62 m |
1.82 m |
1.62 m x 1.82 m |
|
Main Level |
Living Room |
3.83 m |
3.65 m |
3.83 m x 3.65 m |
|
Main Level |
Dining Room |
4.06 m |
2.86 m |
4.06 m x 2.86 m |
|
Main Level |
Kitchen |
12.41 m |
9.83 m |
12.41 m x 9.83 m |
https://www.realtor.ca/real-estate/28826656/35-renfield-street-toronto-brookhaven-amesbury-brookhaven-amesbury



