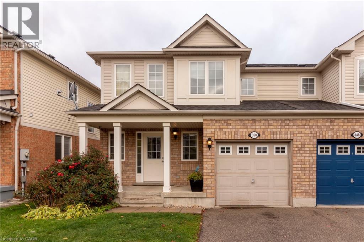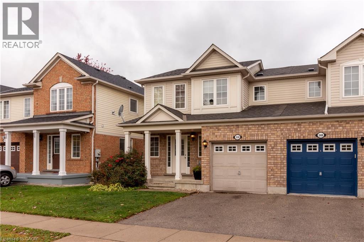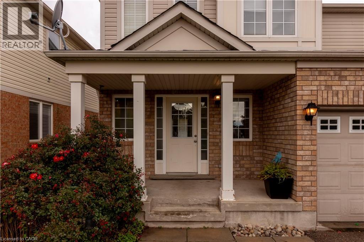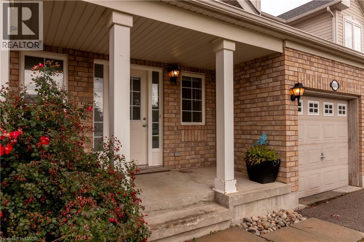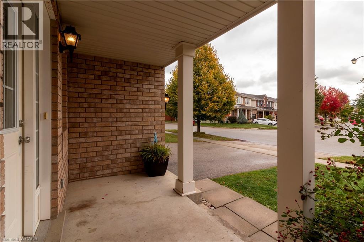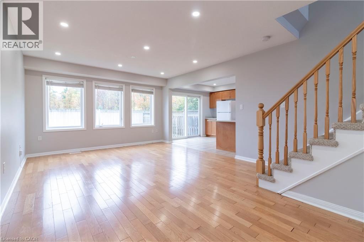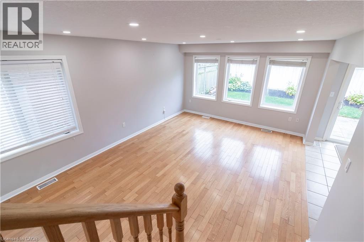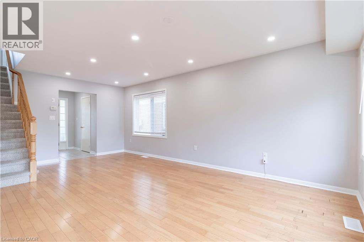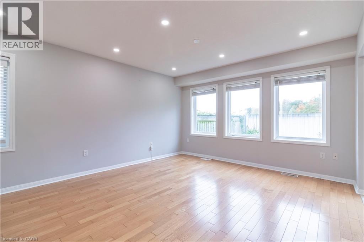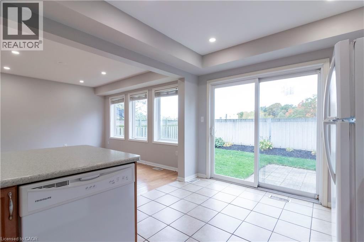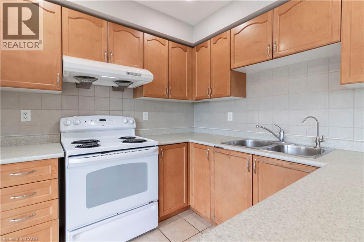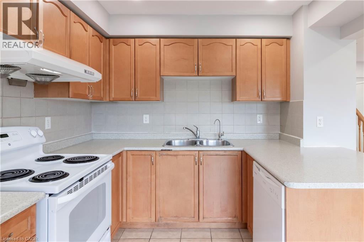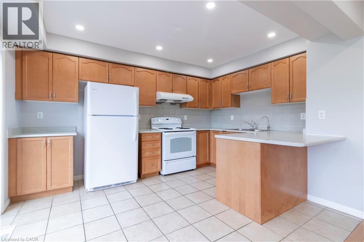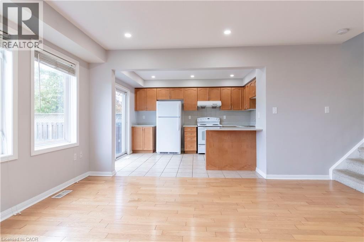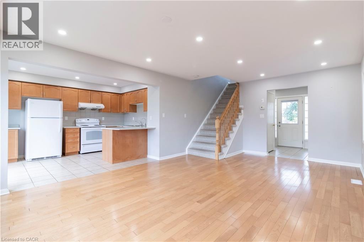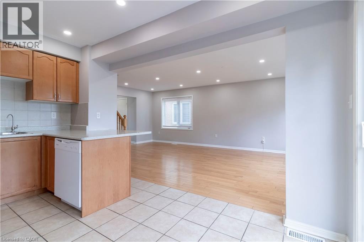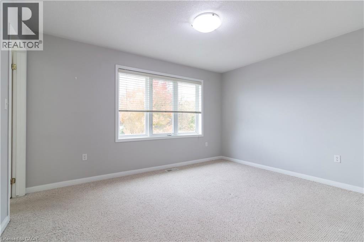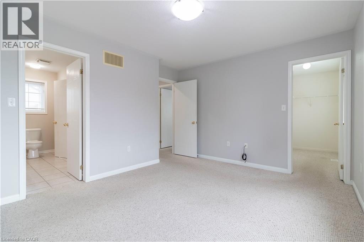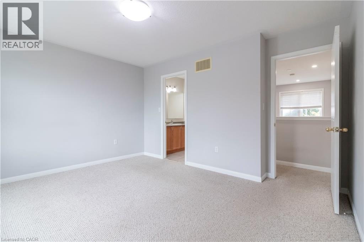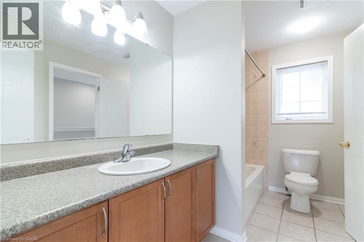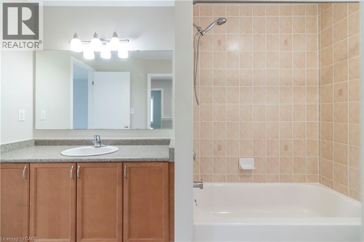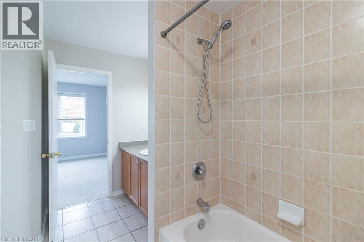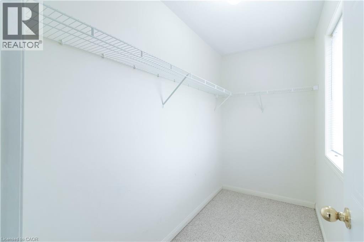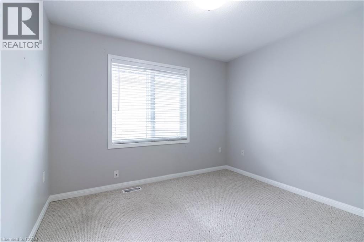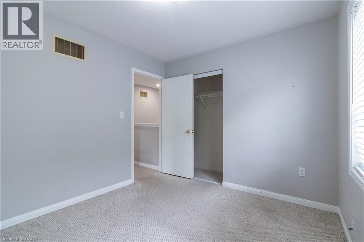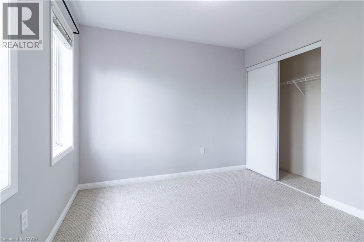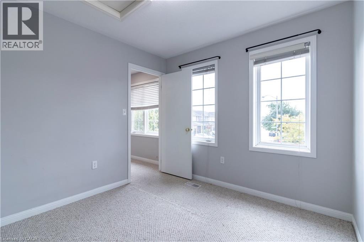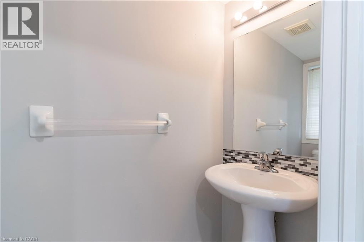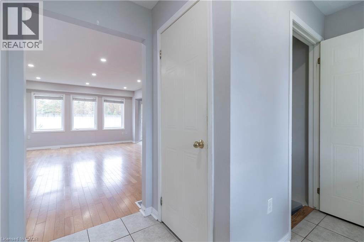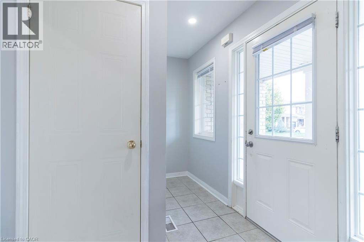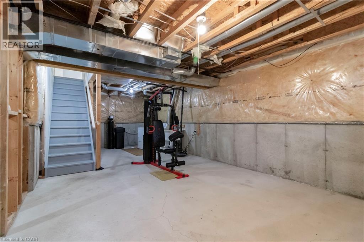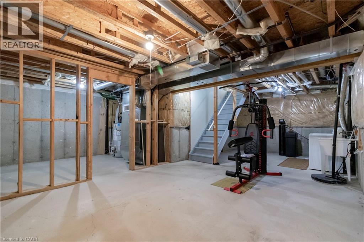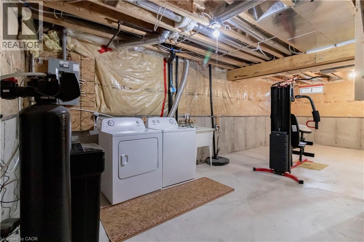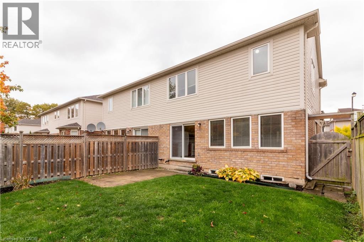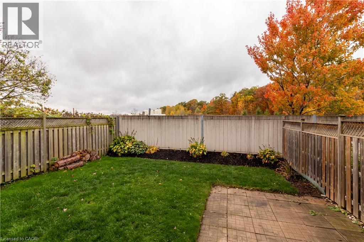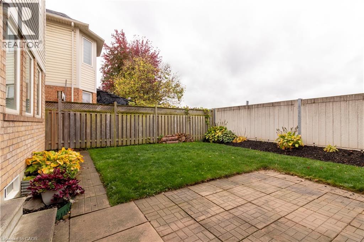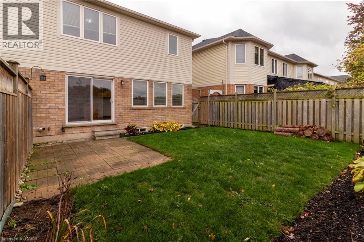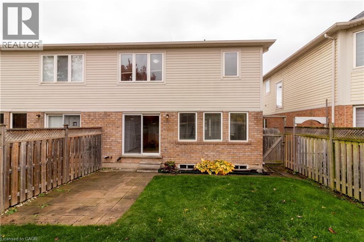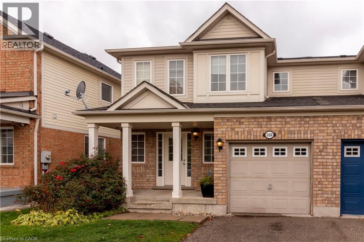3 Bedroom
2 Bathroom
1229 sqft
2 Level
Central Air Conditioning
Forced Air
$2,600 Monthly
Located in desirable Upper Country Club, this spacious 1229 square foot semi-detached home is move-in ready! The main floor features an open-concept living and dining room accented with hardwood and ceramic flooring throughout. A powder room is also conveniently located on the main floor. The bright kitchen features sliders to a backyard. The upper level features 3 good sized bedrooms including the primary bedroom with ensuite access. All appliances are included as well as central air and a convenient single car garage. Located within minutes to excellent schools, park, library, shops and restaurants, and easy Hwy 401 access! Available for November 1st! (id:49187)
Property Details
|
MLS® Number
|
40780723 |
|
Property Type
|
Single Family |
|
Amenities Near By
|
Park, Playground, Schools, Shopping |
|
Community Features
|
Quiet Area |
|
Equipment Type
|
Water Heater |
|
Parking Space Total
|
2 |
|
Rental Equipment Type
|
Water Heater |
Building
|
Bathroom Total
|
2 |
|
Bedrooms Above Ground
|
3 |
|
Bedrooms Total
|
3 |
|
Appliances
|
Dishwasher, Dryer, Refrigerator, Stove, Washer |
|
Architectural Style
|
2 Level |
|
Basement Development
|
Unfinished |
|
Basement Type
|
Partial (unfinished) |
|
Construction Style Attachment
|
Semi-detached |
|
Cooling Type
|
Central Air Conditioning |
|
Exterior Finish
|
Brick, Vinyl Siding |
|
Half Bath Total
|
1 |
|
Heating Fuel
|
Natural Gas |
|
Heating Type
|
Forced Air |
|
Stories Total
|
2 |
|
Size Interior
|
1229 Sqft |
|
Type
|
House |
|
Utility Water
|
Municipal Water |
Parking
Land
|
Access Type
|
Highway Access |
|
Acreage
|
No |
|
Land Amenities
|
Park, Playground, Schools, Shopping |
|
Sewer
|
Municipal Sewage System |
|
Size Depth
|
82 Ft |
|
Size Frontage
|
29 Ft |
|
Size Total Text
|
Unknown |
|
Zoning Description
|
Rm4 |
Rooms
| Level |
Type |
Length |
Width |
Dimensions |
|
Second Level |
Bedroom |
|
|
9'9'' x 10'0'' |
|
Second Level |
Bedroom |
|
|
9'8'' x 10'9'' |
|
Second Level |
4pc Bathroom |
|
|
Measurements not available |
|
Second Level |
Primary Bedroom |
|
|
11'0'' x 14'0'' |
|
Basement |
Laundry Room |
|
|
Measurements not available |
|
Main Level |
2pc Bathroom |
|
|
Measurements not available |
|
Main Level |
Dining Room |
|
|
13'0'' x 13'0'' |
|
Main Level |
Family Room |
|
|
14'0'' x 14'0'' |
|
Main Level |
Kitchen |
|
|
9'9'' x 12'0'' |
https://www.realtor.ca/real-estate/29027951/350-garth-massey-drive-cambridge

