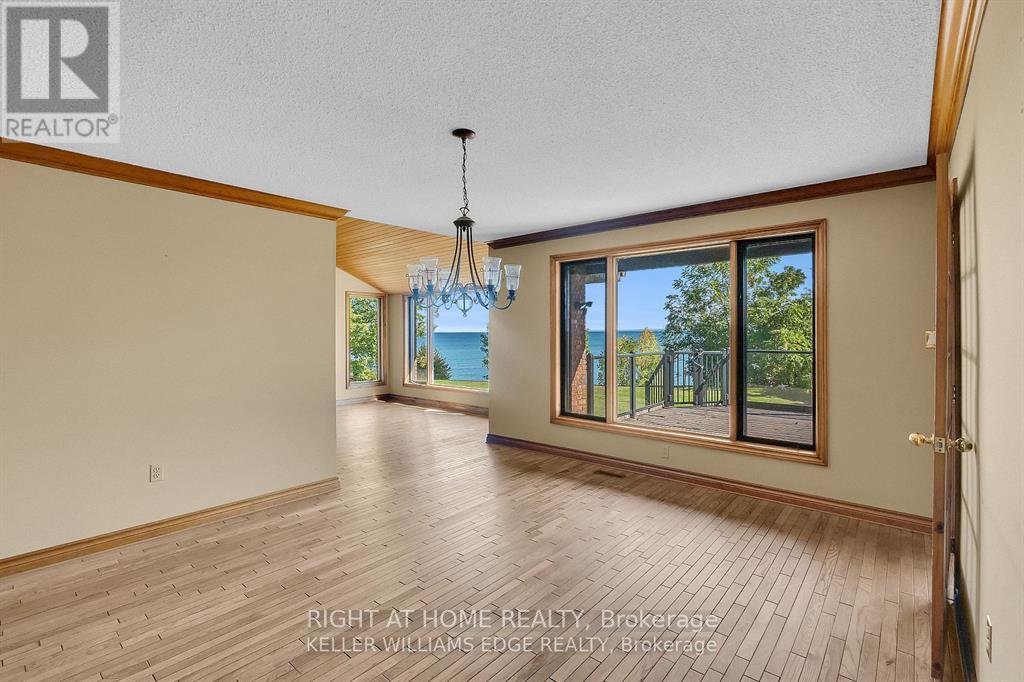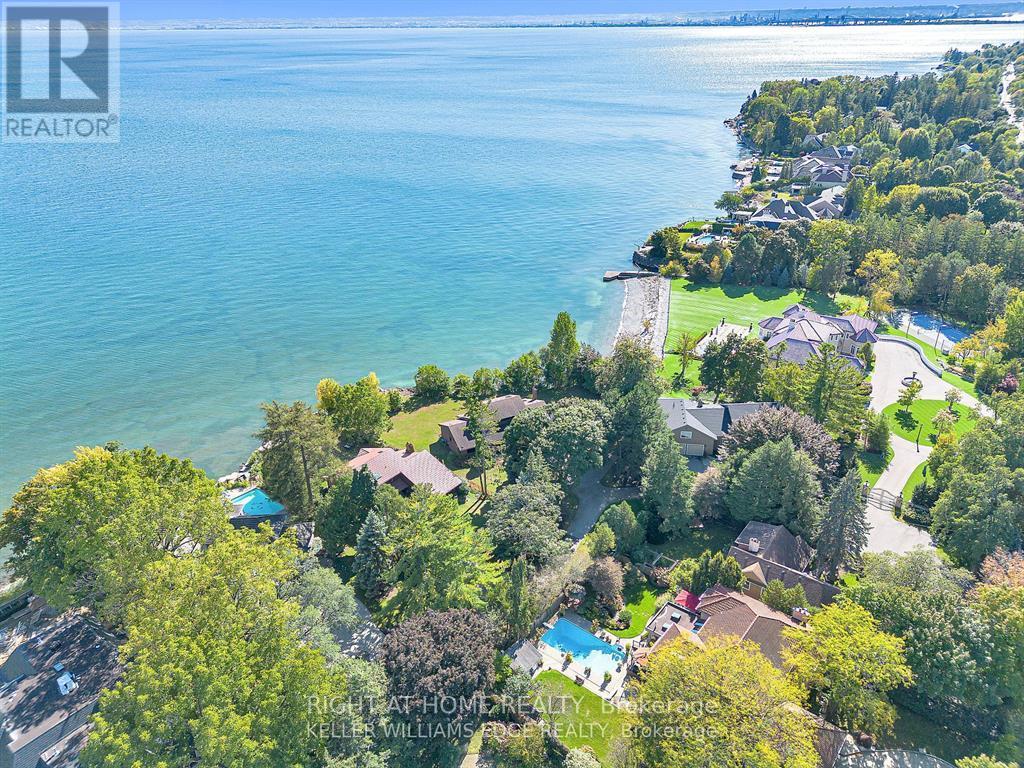4 Bedroom
3 Bathroom
2500 - 3000 sqft
Fireplace
Central Air Conditioning
Forced Air
Waterfront
Landscaped, Lawn Sprinkler
$7,000 Monthly
Massive 204'+ Of Stunning Waterfront In Highly Sought After Burlington Community! Private Road Access & Tucked Away On A Manicured Extra Wide Private Lot Boasting Serene & Therapeutic Views, Your Cottage Getaway In The City! Breathtaking Panoramic Lake Frontage On Just Under An Acre Of Pristine Land Offering An Unparalleled Blend Of Privacy, Tranquility & Natures Beauty All Within Burlington's Finest Amenities, 4,773 Square Feet Of Total Living Space, Floor To Ceiling Windows & Skylit Vaulted Ceilings Bathe The Interiors With Natural Light Compliments The Stunning Water Views From Nearly Every Room, Expansive Outdoor Living Space Perfect For Family Fun, Intimate Gatherings & Grand-Scale Entertaining! Oversized Driveway Accommodates 10+ Vehicles, Sweeping Vistas Of Lake Ontario Provide A Picturesque Backdrop To Wake Up To Each Morning & Surrounded By Scenic Walking Paths & Lush Parks, Truly One Of A Kind Waterfront Home Where Elegance Meets Serenity - Dont Miss Out! (id:49187)
Property Details
|
MLS® Number
|
W12147240 |
|
Property Type
|
Single Family |
|
Neigbourhood
|
Roseland |
|
Community Name
|
Roseland |
|
Amenities Near By
|
Place Of Worship, Hospital, Schools |
|
Easement
|
Right Of Way, Easement |
|
Features
|
Wooded Area, Irregular Lot Size, Flat Site, In-law Suite |
|
Parking Space Total
|
12 |
|
Structure
|
Deck |
|
View Type
|
View, View Of Water, Lake View, City View, Direct Water View, Unobstructed Water View |
|
Water Front Name
|
Lake Ontario |
|
Water Front Type
|
Waterfront |
Building
|
Bathroom Total
|
3 |
|
Bedrooms Above Ground
|
4 |
|
Bedrooms Total
|
4 |
|
Age
|
31 To 50 Years |
|
Amenities
|
Fireplace(s) |
|
Appliances
|
Garage Door Opener Remote(s), Oven - Built-in, Water Heater, Water Meter, Dishwasher, Dryer, Garage Door Opener, Microwave, Stove, Washer, Window Coverings, Refrigerator |
|
Basement Development
|
Finished |
|
Basement Features
|
Walk Out |
|
Basement Type
|
Full (finished) |
|
Construction Style Attachment
|
Detached |
|
Cooling Type
|
Central Air Conditioning |
|
Exterior Finish
|
Brick |
|
Fireplace Present
|
Yes |
|
Fireplace Total
|
2 |
|
Foundation Type
|
Block |
|
Heating Fuel
|
Natural Gas |
|
Heating Type
|
Forced Air |
|
Stories Total
|
2 |
|
Size Interior
|
2500 - 3000 Sqft |
|
Type
|
House |
|
Utility Water
|
Municipal Water |
Parking
|
Attached Garage
|
|
|
Garage
|
|
|
Inside Entry
|
|
Land
|
Access Type
|
Year-round Access, Private Docking |
|
Acreage
|
No |
|
Fence Type
|
Fully Fenced, Fenced Yard |
|
Land Amenities
|
Place Of Worship, Hospital, Schools |
|
Landscape Features
|
Landscaped, Lawn Sprinkler |
|
Sewer
|
Sanitary Sewer |
|
Size Frontage
|
224 Ft ,4 In |
|
Size Irregular
|
224.4 Ft ; Stunning Extra Wide Waterfront Lot! |
|
Size Total Text
|
224.4 Ft ; Stunning Extra Wide Waterfront Lot!|1/2 - 1.99 Acres |
Rooms
| Level |
Type |
Length |
Width |
Dimensions |
|
Second Level |
Primary Bedroom |
6.9 m |
4.82 m |
6.9 m x 4.82 m |
|
Second Level |
Bathroom |
4.58 m |
2.43 m |
4.58 m x 2.43 m |
|
Basement |
Family Room |
8.63 m |
5.47 m |
8.63 m x 5.47 m |
|
Basement |
Other |
7.9 m |
5.28 m |
7.9 m x 5.28 m |
|
Basement |
Other |
7.3 m |
6.82 m |
7.3 m x 6.82 m |
|
Basement |
Utility Room |
3.77 m |
7.91 m |
3.77 m x 7.91 m |
|
Main Level |
Bedroom 2 |
3.65 m |
3.65 m |
3.65 m x 3.65 m |
|
Main Level |
Bathroom |
2.29 m |
2.52 m |
2.29 m x 2.52 m |
|
Main Level |
Foyer |
2.42 m |
2.33 m |
2.42 m x 2.33 m |
|
Main Level |
Bedroom 3 |
3.66 m |
4.38 m |
3.66 m x 4.38 m |
|
Main Level |
Bedroom 4 |
3 m |
4.15 m |
3 m x 4.15 m |
|
Main Level |
Eating Area |
2.91 m |
3.27 m |
2.91 m x 3.27 m |
|
Main Level |
Dining Room |
4.51 m |
4 m |
4.51 m x 4 m |
|
Main Level |
Kitchen |
3.62 m |
3.39 m |
3.62 m x 3.39 m |
|
Main Level |
Living Room |
5.93 m |
4.44 m |
5.93 m x 4.44 m |
|
Main Level |
Family Room |
6.05 m |
4.33 m |
6.05 m x 4.33 m |
|
Main Level |
Laundry Room |
1.7 m |
3 m |
1.7 m x 3 m |
|
Main Level |
Bathroom |
3.94 m |
2.32 m |
3.94 m x 2.32 m |
Utilities
|
Cable
|
Installed |
|
Sewer
|
Installed |
https://www.realtor.ca/real-estate/28309997/3504-lakeshore-road-burlington-roseland-roseland















