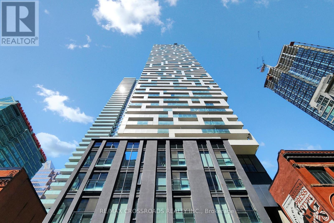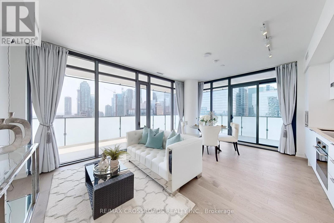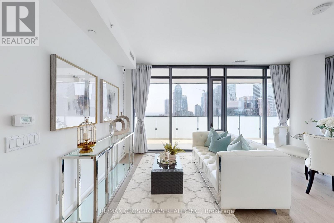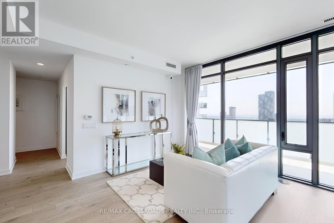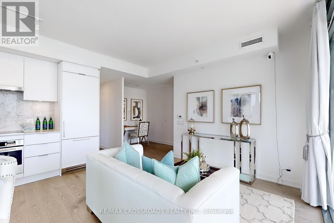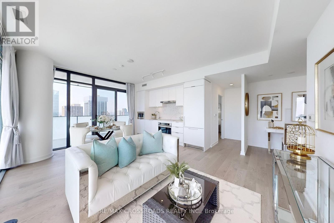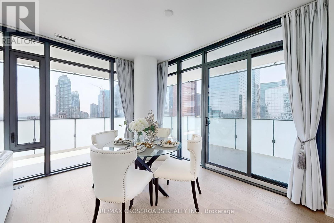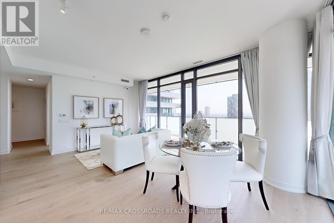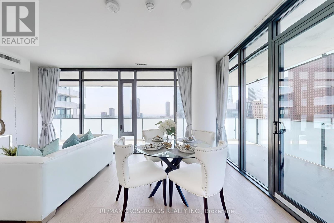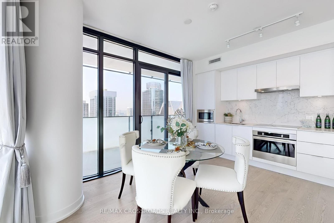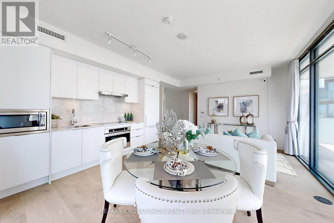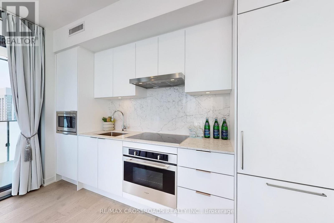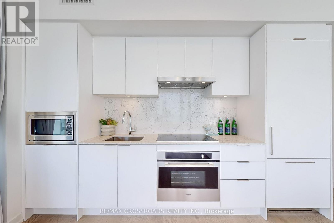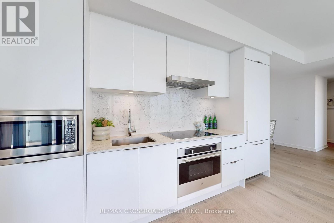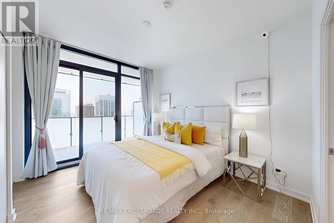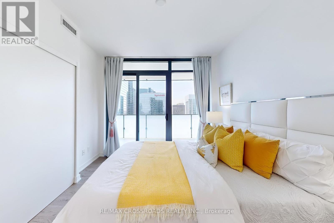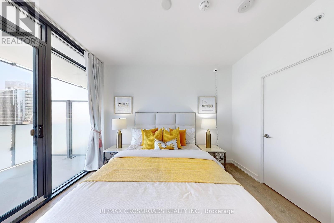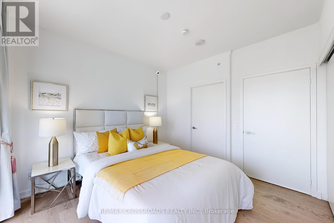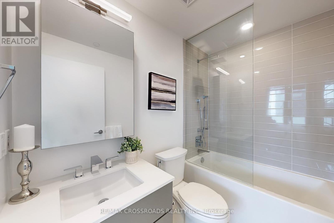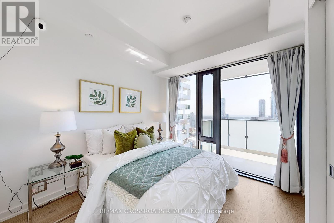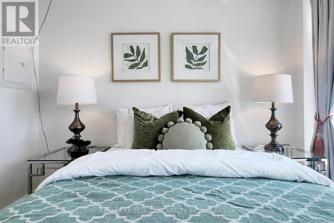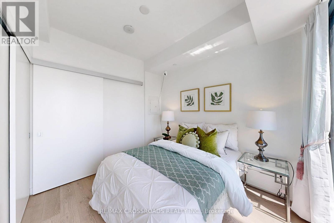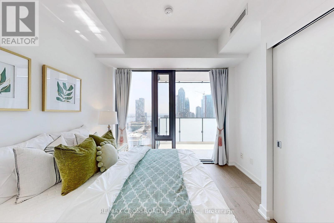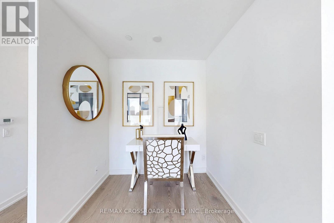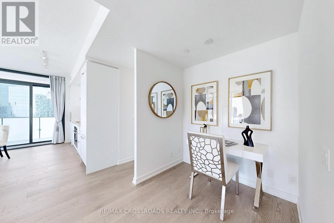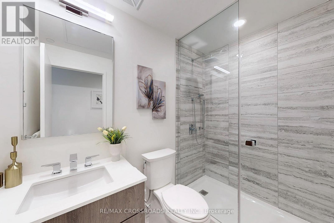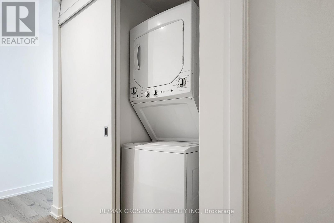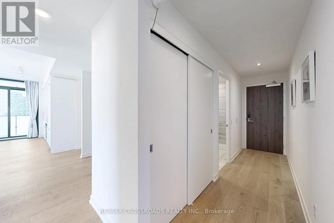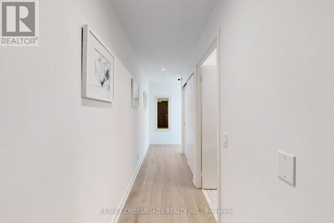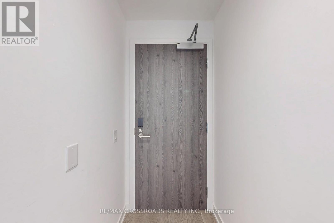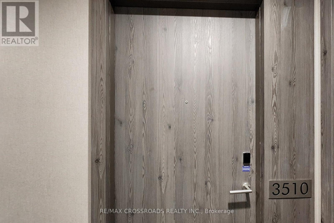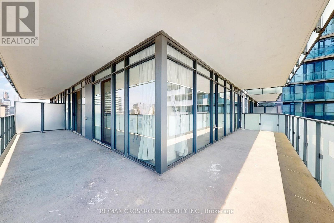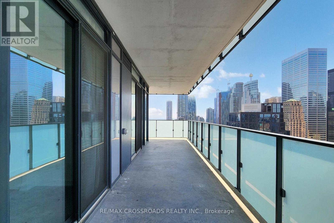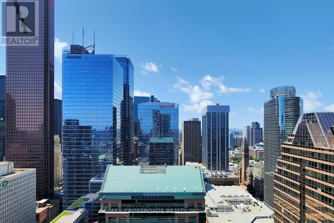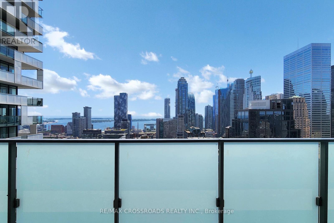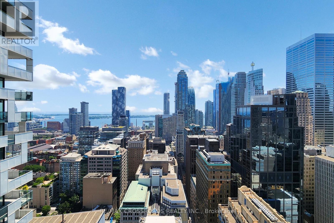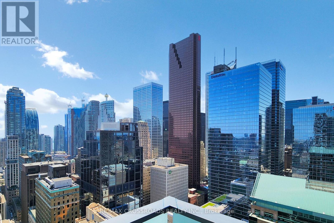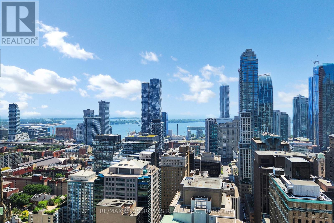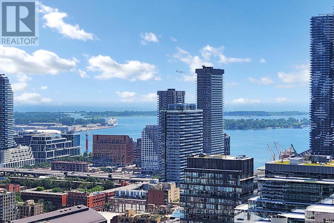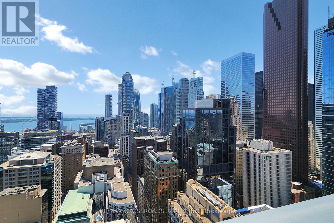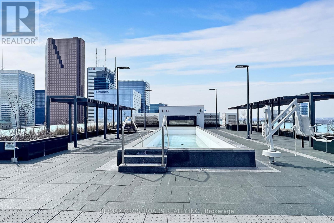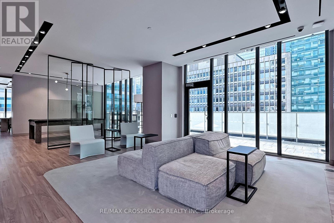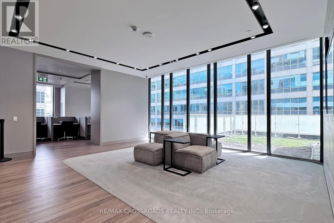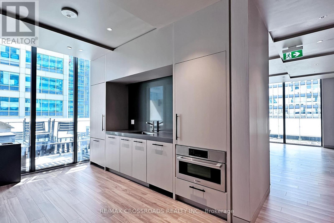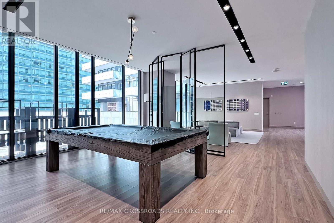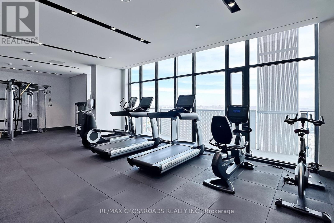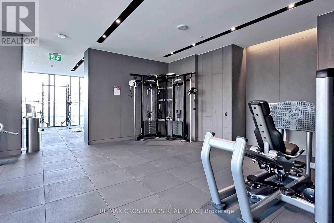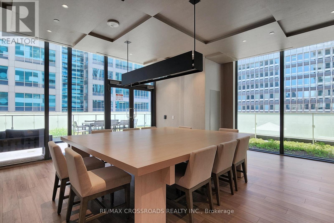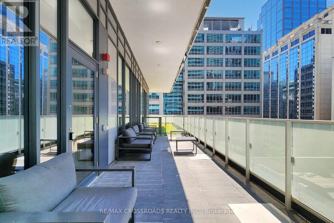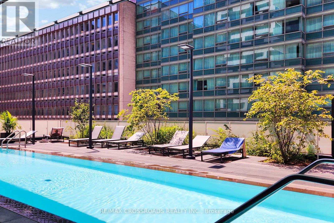3 Bedroom
2 Bathroom
800 - 899 sqft
Outdoor Pool
Central Air Conditioning
$998,000Maintenance, Heat, Water, Insurance, Common Area Maintenance
$904.33 Monthly
Welcome To Yonge+Rich Condos In The Heart and premier Of Downtown location. This Stunning, beautiful and Breathtaking Lake and City Views Corner Unit with 2 split bedrooms plus a spacious den and 2 bathrooms. The Southwest-Facing Wrap-around oversized Balcony, Which Has 2 Walk Outs, Floor To Ceiling Windows Through Out, Boasts 9Ft Smooth Ceilings, A gourmet open concept modern Kitchen with integrated fridge, dishwasher, stainless steel appliances, Add A Touch Of Luxury. Within Walking Distance To Groceries, Subway, Path, Banks, Eaton Centre, Toronto Metropolitan University, Financial & Entertainment District. Lots of luxurious amenities, rooftop swimming pool, poolside lounge, BBQ area, Yoga room, Billiard Room, Fitness Room, library and much more, don't miss! must see to appreciate. Amazing Price includes two owned underground parking spots, 3 owned lockers Level E #22, Level G #61 and Level G#62 (Locker Cost $103.71 per month) (id:49187)
Property Details
|
MLS® Number
|
C12317052 |
|
Property Type
|
Single Family |
|
Neigbourhood
|
Toronto Centre |
|
Community Name
|
Church-Yonge Corridor |
|
Amenities Near By
|
Public Transit |
|
Community Features
|
Pet Restrictions |
|
Features
|
Balcony, Carpet Free |
|
Parking Space Total
|
2 |
|
Pool Type
|
Outdoor Pool |
|
View Type
|
City View, Lake View |
Building
|
Bathroom Total
|
2 |
|
Bedrooms Above Ground
|
2 |
|
Bedrooms Below Ground
|
1 |
|
Bedrooms Total
|
3 |
|
Age
|
0 To 5 Years |
|
Amenities
|
Security/concierge, Exercise Centre, Storage - Locker |
|
Appliances
|
Oven - Built-in, Cooktop, Dishwasher, Dryer, Hood Fan, Microwave, Oven, Washer, Refrigerator |
|
Cooling Type
|
Central Air Conditioning |
|
Exterior Finish
|
Brick, Concrete |
|
Fire Protection
|
Security Guard, Smoke Detectors |
|
Flooring Type
|
Laminate |
|
Size Interior
|
800 - 899 Sqft |
|
Type
|
Apartment |
Parking
Land
|
Acreage
|
No |
|
Land Amenities
|
Public Transit |
|
Zoning Description
|
Residential |
Rooms
| Level |
Type |
Length |
Width |
Dimensions |
|
Flat |
Living Room |
3.867 m |
5.597 m |
3.867 m x 5.597 m |
|
Flat |
Dining Room |
3.867 m |
5.597 m |
3.867 m x 5.597 m |
|
Flat |
Kitchen |
0.527 m |
3.561 m |
0.527 m x 3.561 m |
|
Flat |
Den |
1.609 m |
1.965 m |
1.609 m x 1.965 m |
|
Flat |
Primary Bedroom |
3.634 m |
3.061 m |
3.634 m x 3.061 m |
|
Flat |
Bedroom 2 |
2.975 m |
2.974 m |
2.975 m x 2.974 m |
https://www.realtor.ca/real-estate/28674186/3510-20-lombard-street-toronto-church-yonge-corridor-church-yonge-corridor

