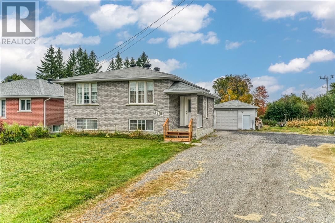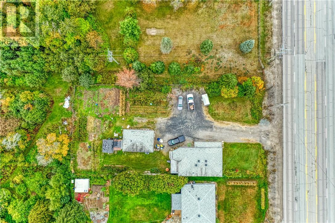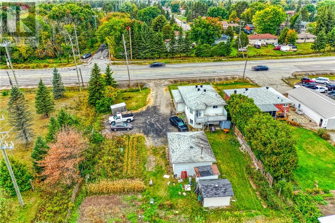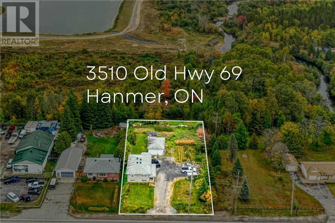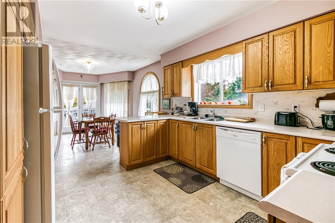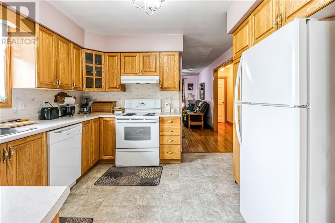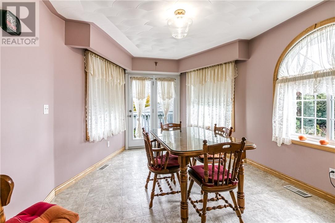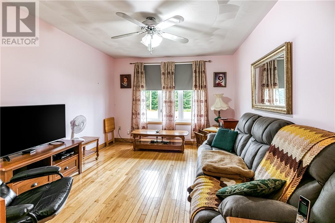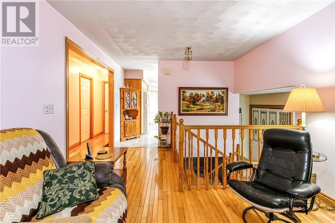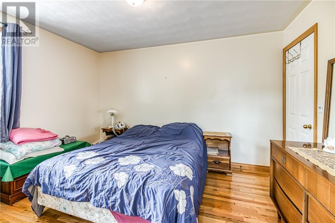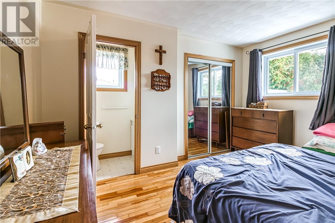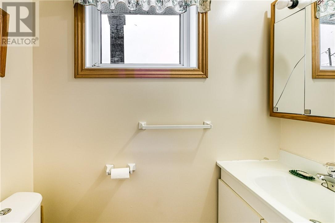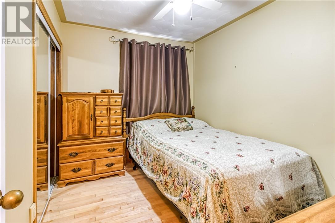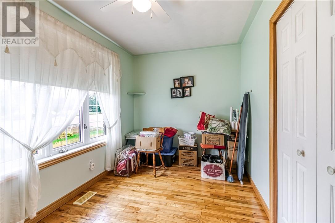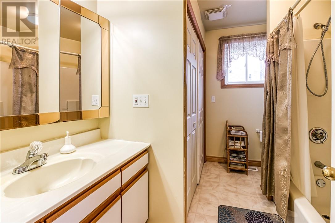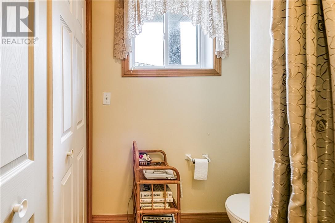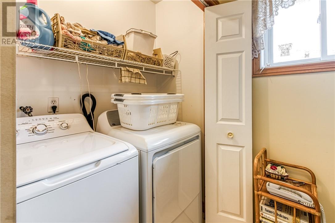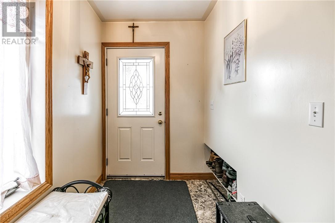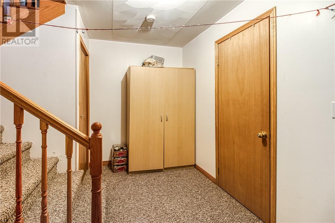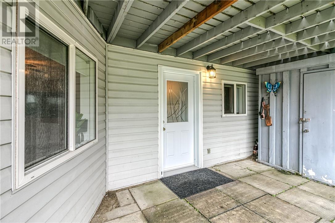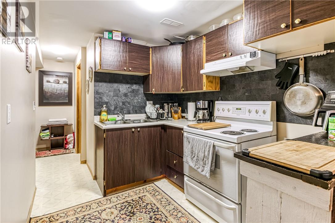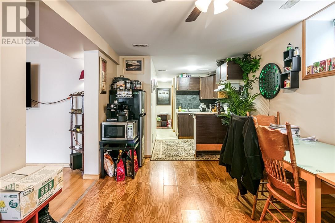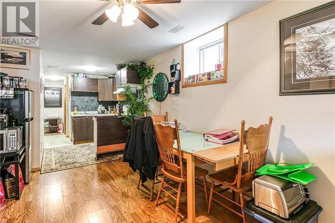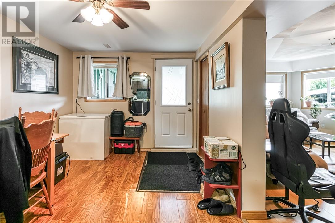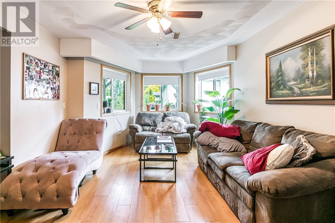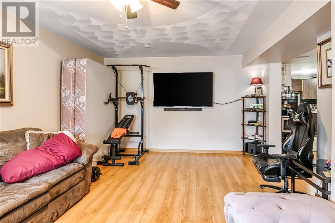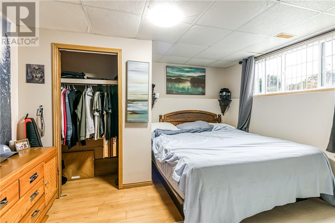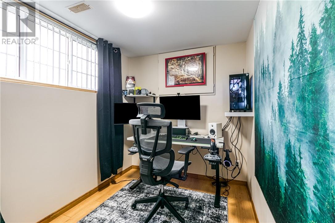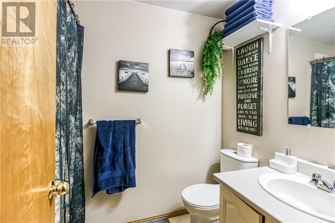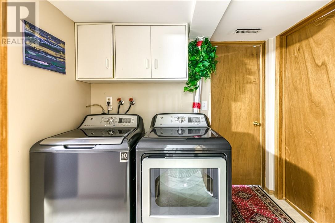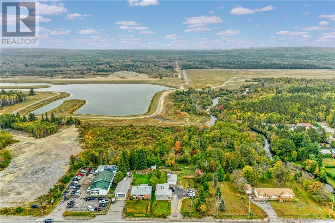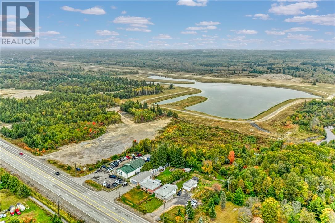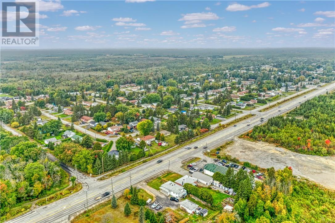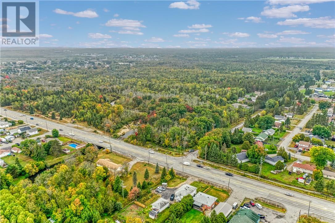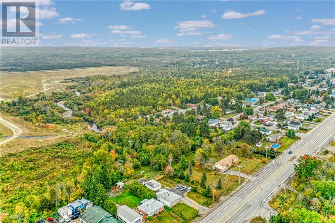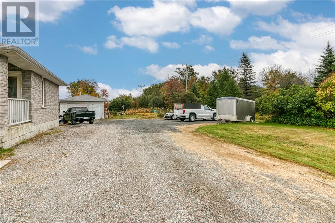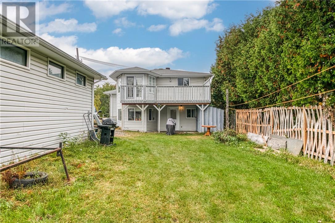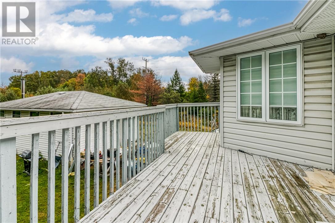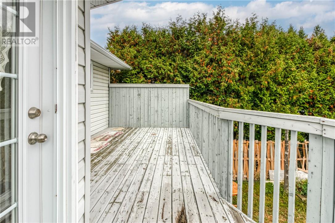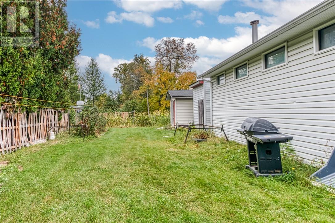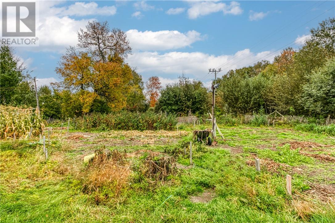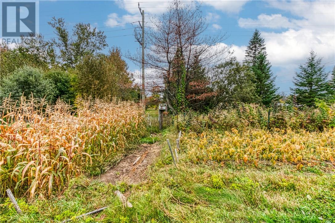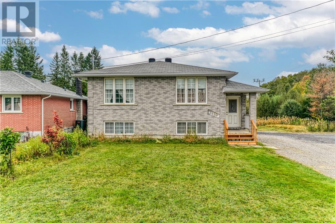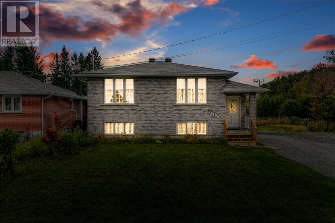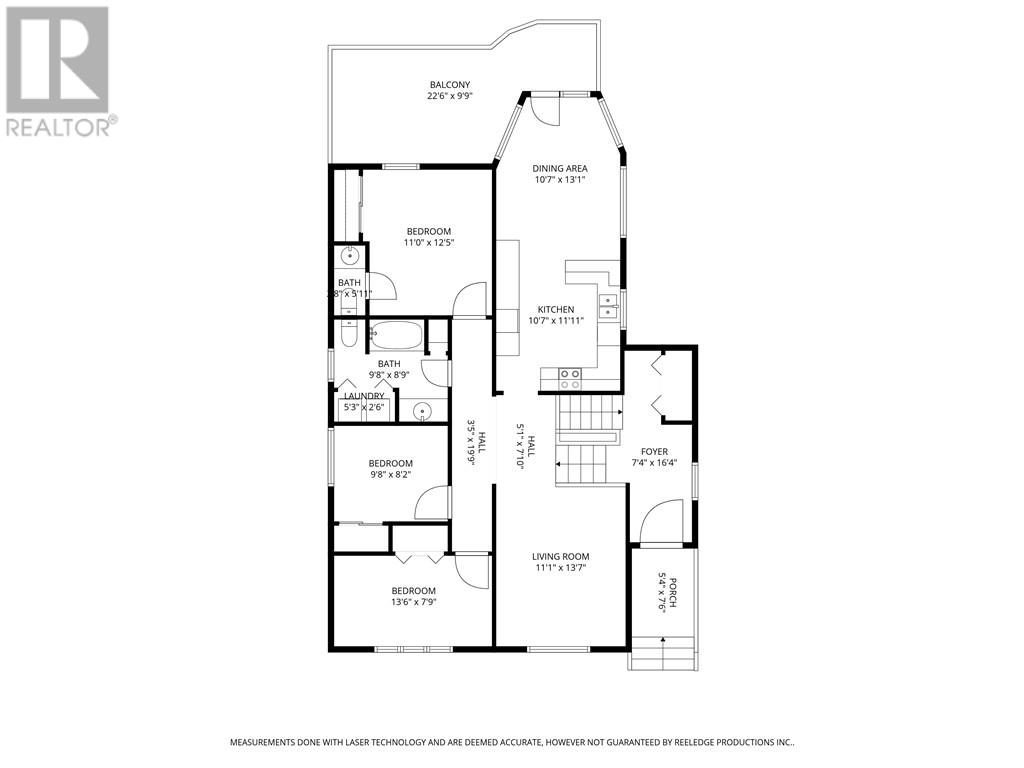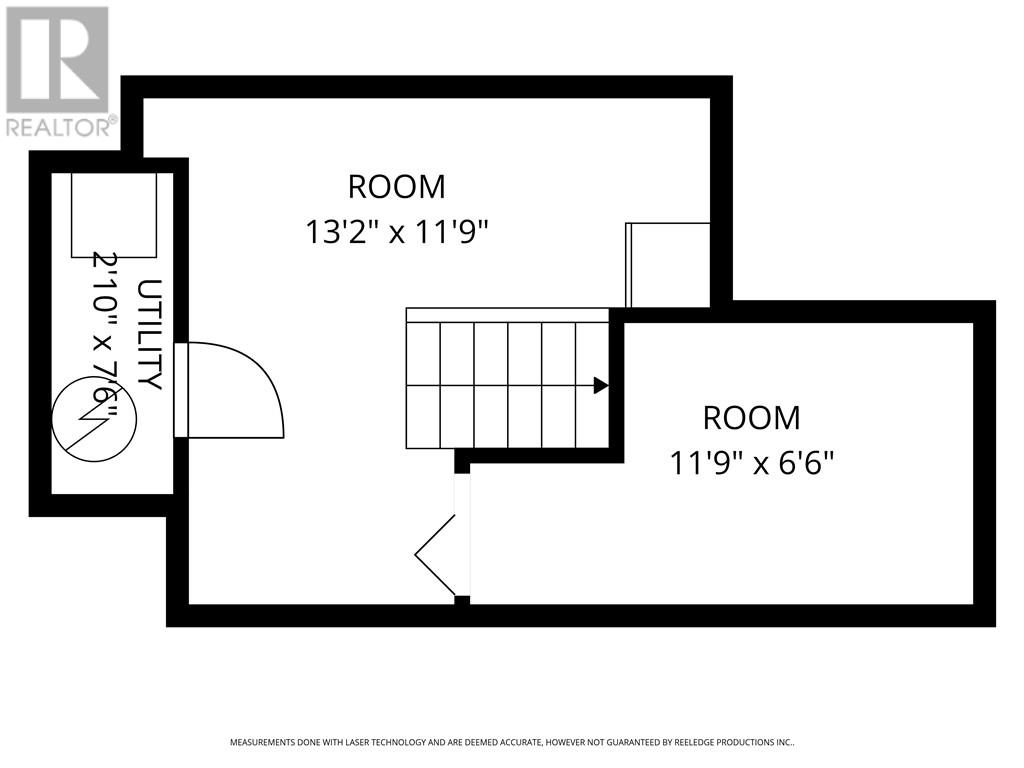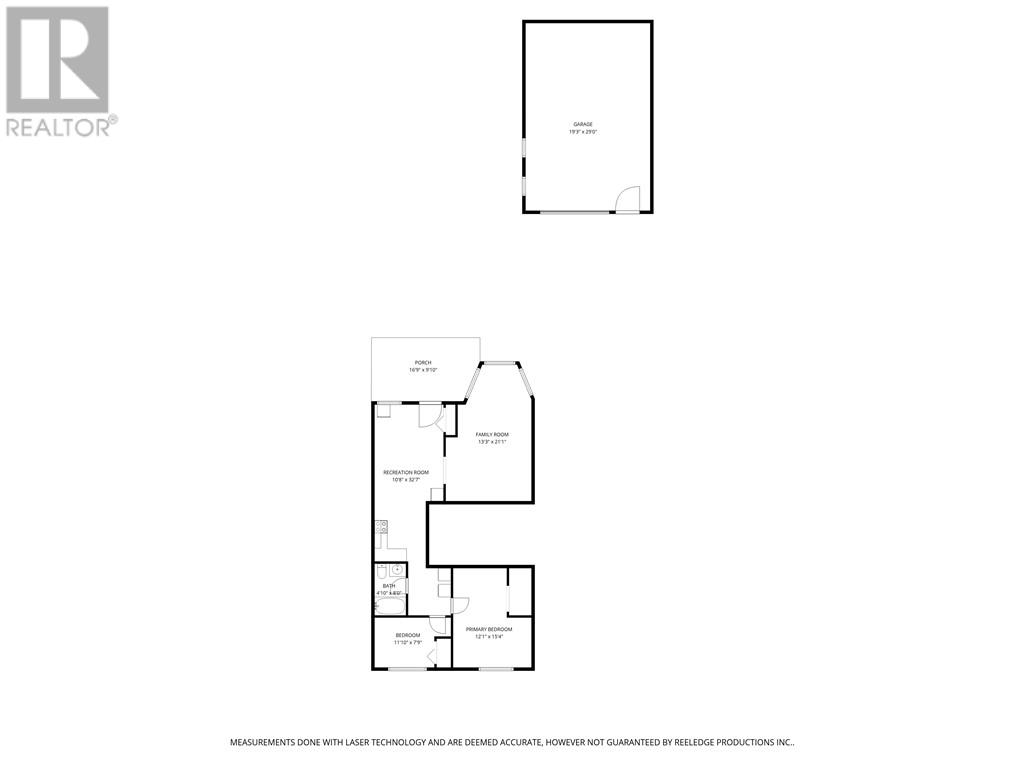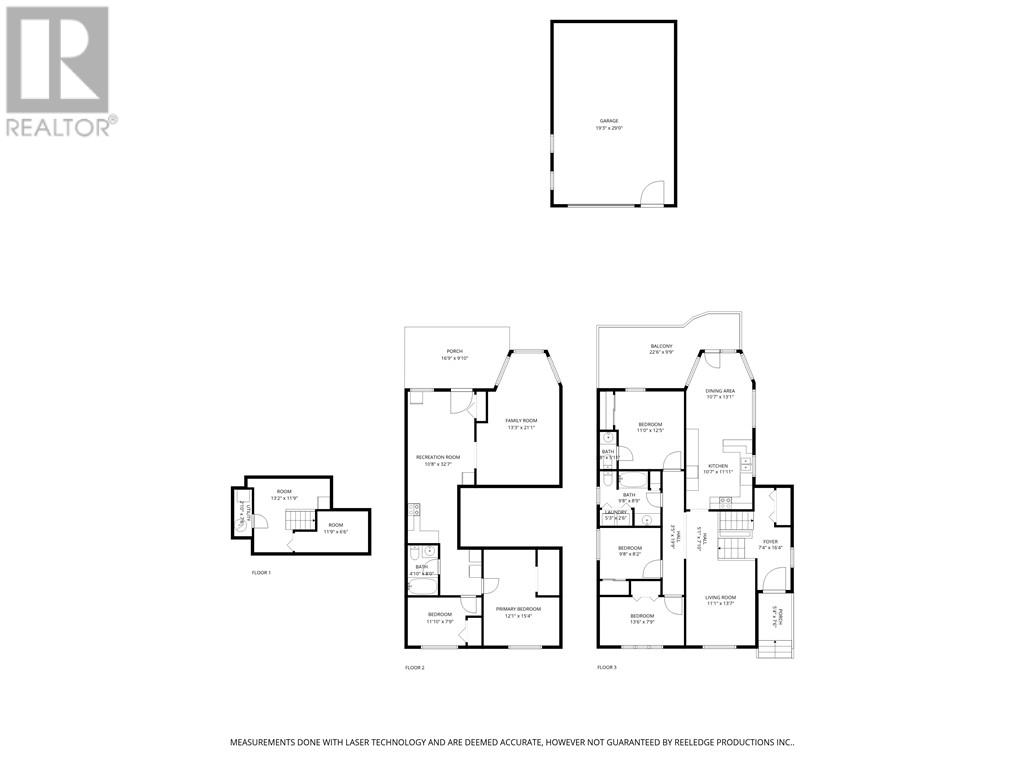5 Bedroom
3 Bathroom
Bungalow
Central Air Conditioning
Forced Air
$599,900
Oversized bungalow with a walk out basement in Val Caron. This 1273 sq ft, 3+2 bedroom, 2.5 bath has 2 separate self contained units with full laundry hook ups. The main level boasts a spacious entrance, hardwood floors, loads of oak cabinets with eastern exposure with a deck for a your morning coffee. 3 spacious bedrooms, a full bath and 2 pc ensuite bath, lower level den or storage with access to the furnace area. The lower level could be re-accessed as a single family dwelling, even just the recreation room reclaimed for the main unit and lower level may be utilized as a home business with separate entrance (see floor plans). Detached heated 20' x 30' garage with wood burning WETT certified stove. All situated on a 100' x 210' lot with plenty of parking for all the toys. (id:49187)
Property Details
|
MLS® Number
|
2124858 |
|
Property Type
|
Single Family |
|
Neigbourhood
|
Pinecrest |
|
Amenities Near By
|
Public Transit, Shopping |
|
Equipment Type
|
Water Heater - Gas |
|
Rental Equipment Type
|
Water Heater - Gas |
|
Road Type
|
Paved Road |
|
Storage Type
|
Storage |
|
Structure
|
Shed |
Building
|
Bathroom Total
|
3 |
|
Bedrooms Total
|
5 |
|
Architectural Style
|
Bungalow |
|
Basement Type
|
Full |
|
Cooling Type
|
Central Air Conditioning |
|
Exterior Finish
|
Brick, Vinyl Siding |
|
Fire Protection
|
Smoke Detectors |
|
Flooring Type
|
Hardwood, Laminate, Linoleum |
|
Foundation Type
|
Block |
|
Half Bath Total
|
1 |
|
Heating Type
|
Forced Air |
|
Roof Material
|
Asphalt Shingle |
|
Roof Style
|
Unknown |
|
Stories Total
|
1 |
|
Type
|
House |
|
Utility Water
|
Municipal Water |
Parking
|
Detached Garage
|
|
|
See Remarks
|
|
Land
|
Access Type
|
Year-round Access |
|
Acreage
|
No |
|
Fence Type
|
Partially Fenced |
|
Land Amenities
|
Public Transit, Shopping |
|
Sewer
|
Municipal Sewage System |
|
Size Total Text
|
1/2 - 1 Acre |
|
Zoning Description
|
R1-5 |
Rooms
| Level |
Type |
Length |
Width |
Dimensions |
|
Basement |
4pc Bathroom |
|
|
8 x 4.10 |
|
Basement |
Bedroom |
|
|
7.9 x 11.10 |
|
Basement |
Bedroom |
|
|
15.4 x 12.9 |
|
Basement |
Living Room |
|
|
21.1 x 13.3 |
|
Basement |
Dining Room |
|
|
10.8 x 12 |
|
Basement |
Kitchen |
|
|
8 x 10.8 |
|
Lower Level |
Den |
|
|
11.9 x 13.2 |
|
Main Level |
2pc Ensuite Bath |
|
|
2.8 x 5.11 |
|
Main Level |
4pc Bathroom |
|
|
8 x 4.10 |
|
Main Level |
Bedroom |
|
|
9.8 x 8.2 |
|
Main Level |
Bedroom |
|
|
13.6 x 7.9 |
|
Main Level |
Primary Bedroom |
|
|
12.5 x 11 |
|
Main Level |
Foyer |
|
|
16.4 x 7.4 |
|
Main Level |
Living Room |
|
|
13.7 x 11.1 |
|
Main Level |
Dining Room |
|
|
10.7 x 13.1 |
|
Main Level |
Kitchen |
|
|
10.7 x 11.11 |
https://www.realtor.ca/real-estate/28901089/3510-hwy-69-n-val-caron

